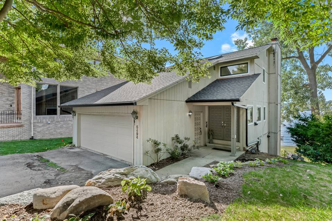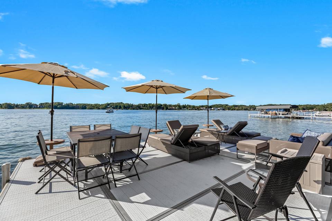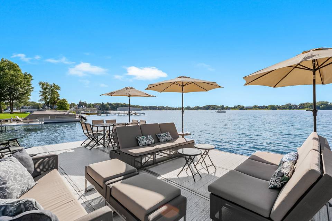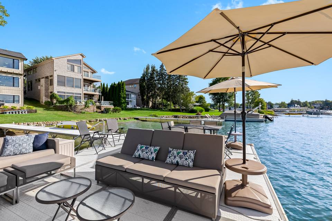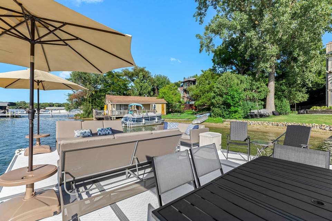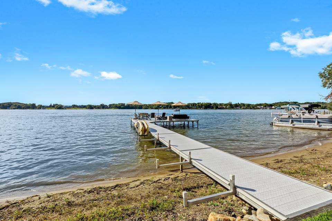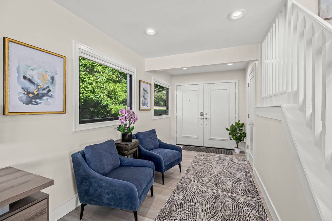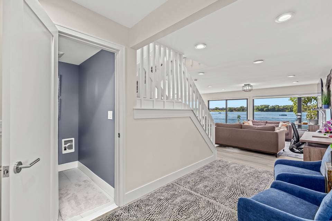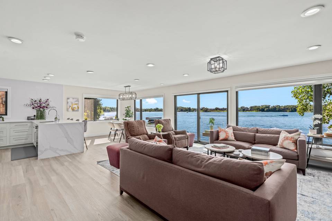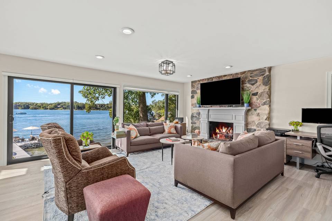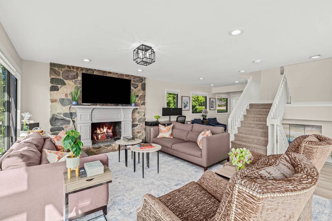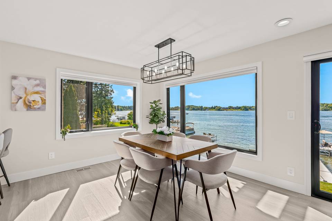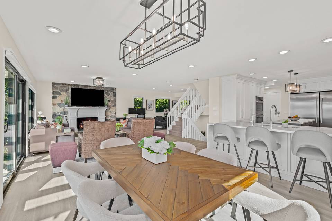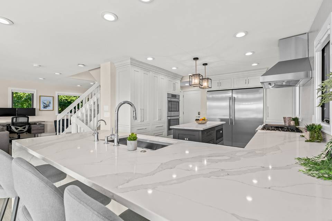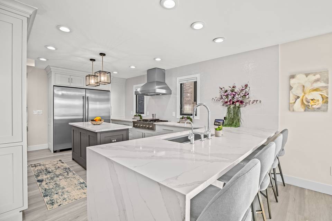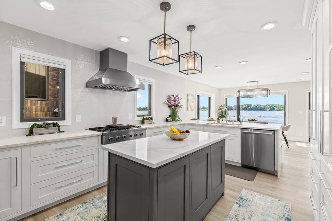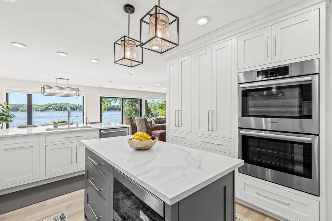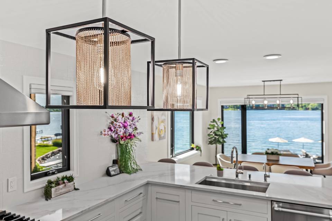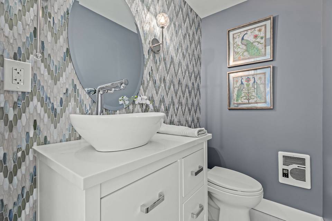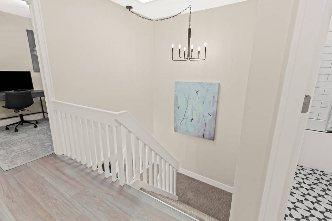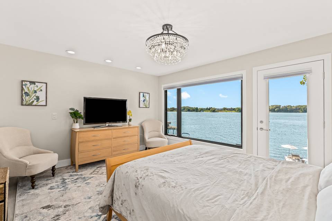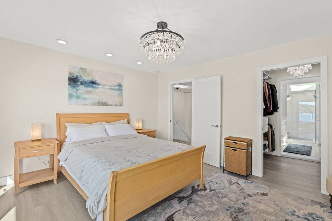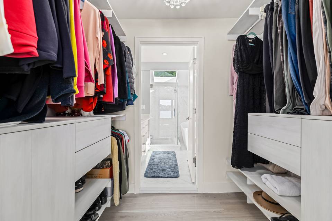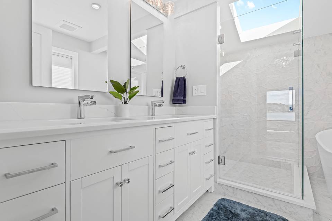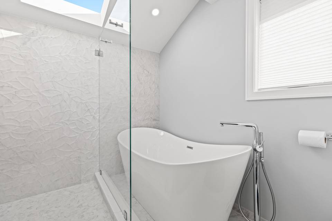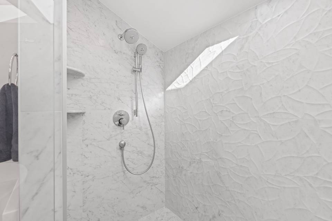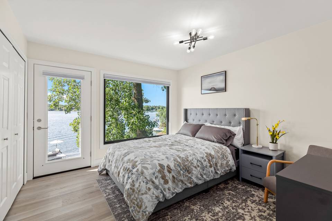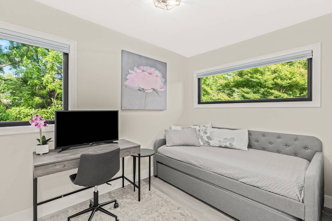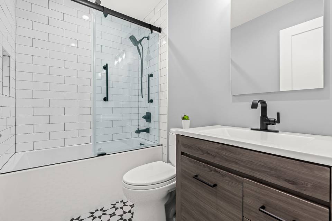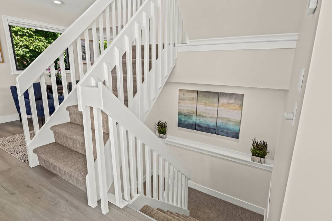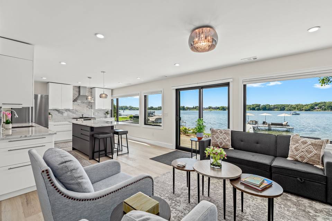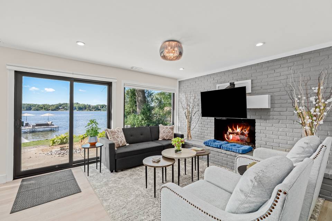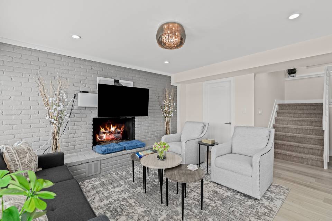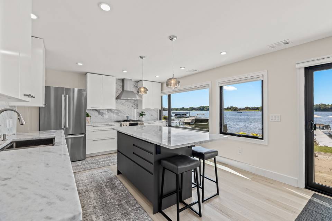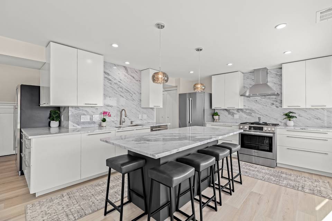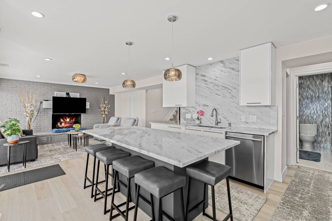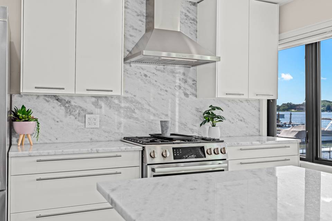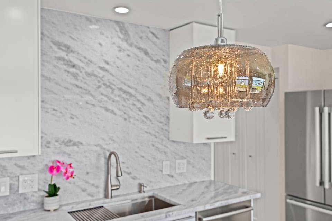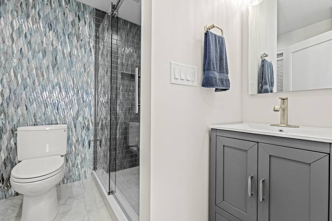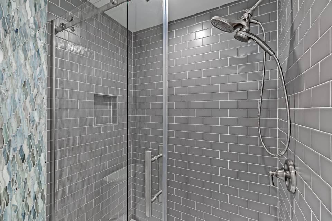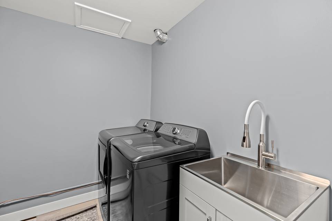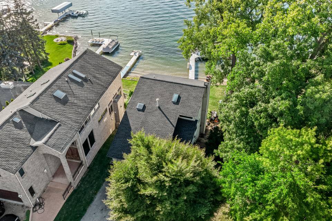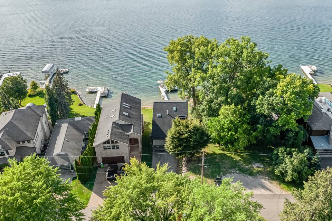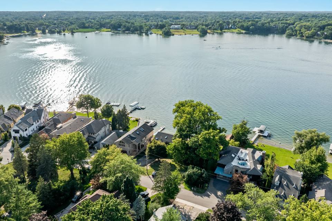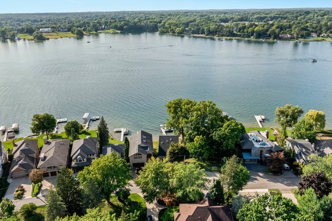

5494 Putnam Drive
West Bloomfield Township, MI 48323
rented
Last Listed Price
$10,000
Property Type
Single-Family
Beds
3
Full Baths
3
½ Baths
1
Property Description
**For Lease** Spectacular fully furnished Walnut Lake retreat! Updated with custom features throughout and lake views from almost every room. Panoramic views greet you the moment you enter this 2500 square foot gem with 3 beds/3.1 baths on 3 levels. Generous open floor plan is drenched in natural light with custom gourmet kitchen with premium appliances, quartzite countertops, large island and a waterfall edge peninsula providing plenty of counter seating. The kitchen, dining room and family room flow seamlessly. Family room is flanked by beautiful stone fireplace. Door walls open to unbelievable backyard and entertainer’s delight featuring a large Trex deck, barbeque, dock and platform seating area. The walkout lower level is the epitome of lake living…2nd exquisite kitchen, family room, laundry room, and a full bath. The upper level is highlighted by the primary suite, a true oasis featuring large walk-in closet, luxurious and serene bath with skylight, soaking tub and Euro shower. Completing the upper level are 2 additional gracious bedrooms and a full bath. Proximity to stores, drycleaners, shopping, restaurants add to the convenience and livability. Located in a small cove affording a private and quiet location on the lake with sandy bottom beach. Unparalleled style and sophistication with sunset lake views!
Agent Information
Property Specifics
Property Type:
Single-Family
Estimated Sq. Foot:
2,512
Lot Size:
N/A
Price per Sq. Foot:
$48
Building Stories:
2
MLS ID:
a0U4U00000DQdcYUAT-r
Amenities
Parking Attached
Parking Door Opener
Parking Driveway
Fireplace Gas
Parking
Attached Garage
Fireplace
Views & Exposures
Lake FrontBeach Front
Location & Transportation
Terms
Security Deposit: N/AMin Lease Term: N/AMax Lease Term: N/A
Other Property Information
Summary
General Information
- Year Built: 1977
- Architectural Style: Colonial
- Lease Term: Lease
Parking
- Total Parking Spaces: 2
- Parking Features: Parking Attached, Parking Door Opener, Parking Driveway, Parking Garage - 2 Car
- Attached Garage: Yes
Interior and Exterior Features
Interior Features
- Living Area: 2,512 sq. ft.
- Total Bedrooms: 3
- Full Bathrooms: 3
- Half Bathrooms: 1
- Fireplace: Fireplace Gas
- Total Fireplaces: 2
- Furnished: Furnished
Exterior Features
- View: Lake Front, Beach Front
Structure
- Building Features: Lake views, Fully furnished, Updated, Walkout lower level, Sunset views
- Stories: 2
Property Information
Lot Information
- Lot Size:
- Lot Dimensions: 44.00 x 157.68
Similar Listings
All information is deemed reliable but not guaranteed. Copyright 2024 The Agency. All rights reserved.
Last checked: Apr 18, 2024, 7:46 PM UTC
