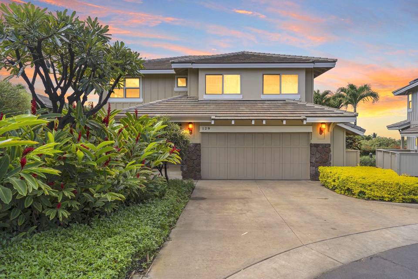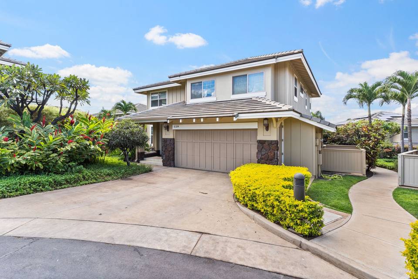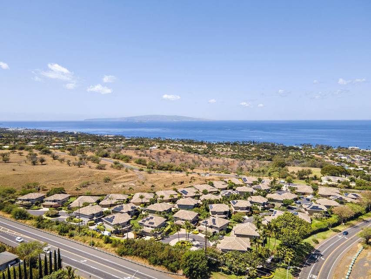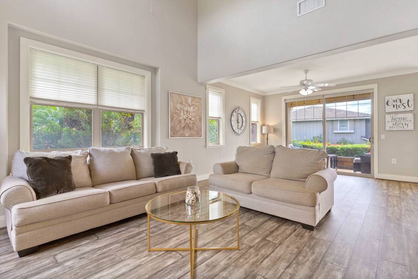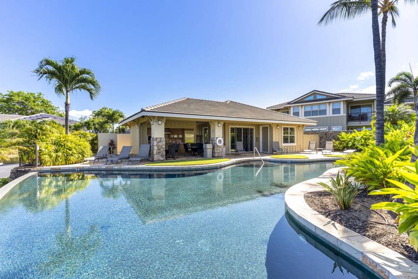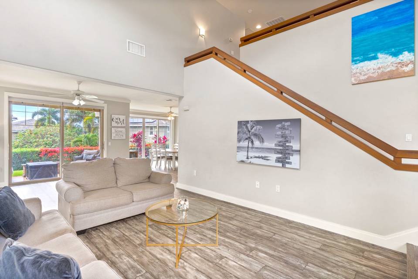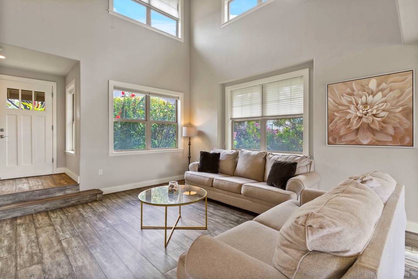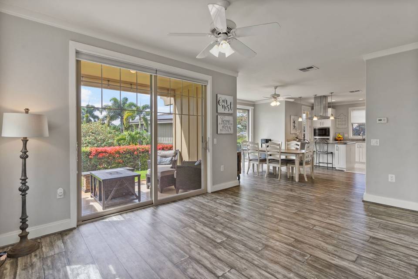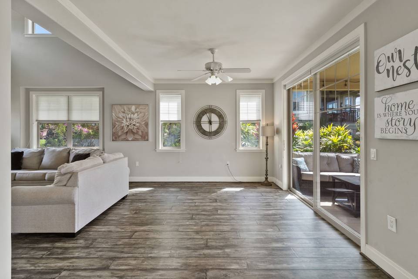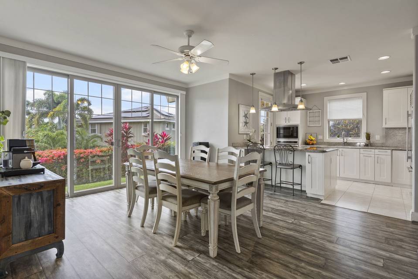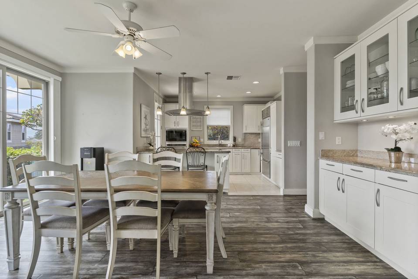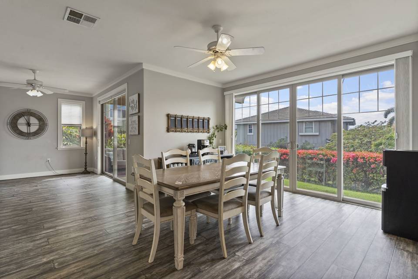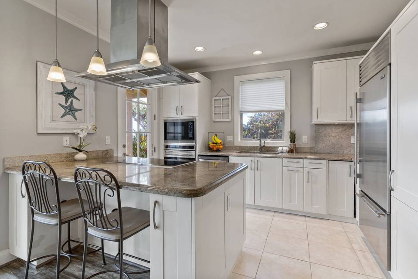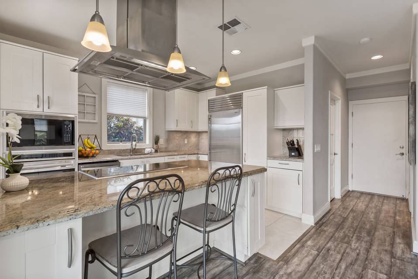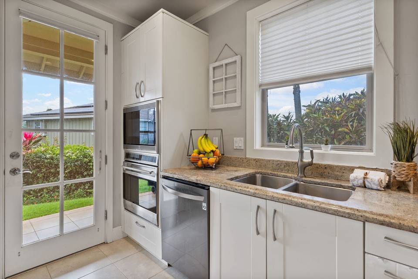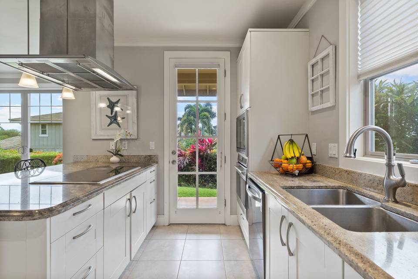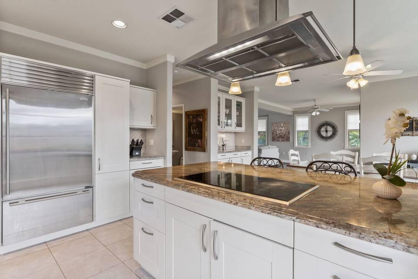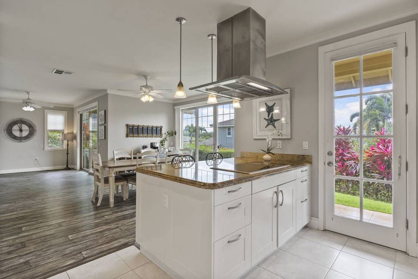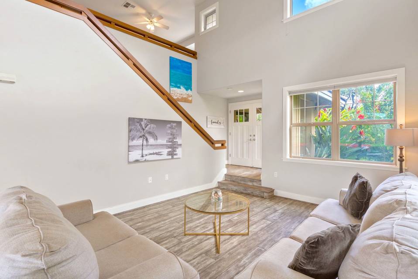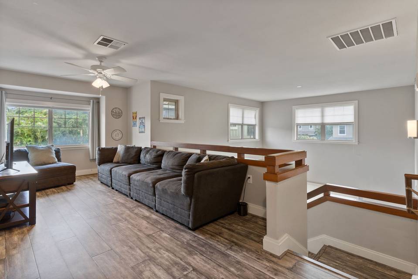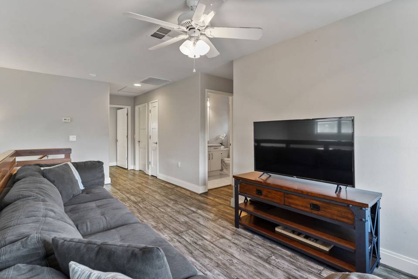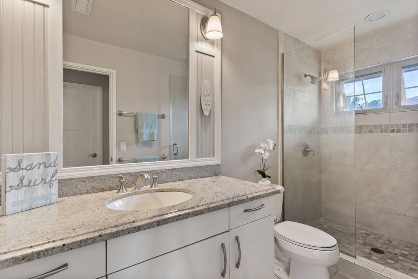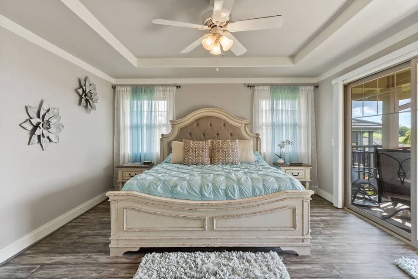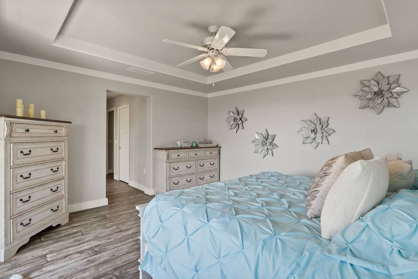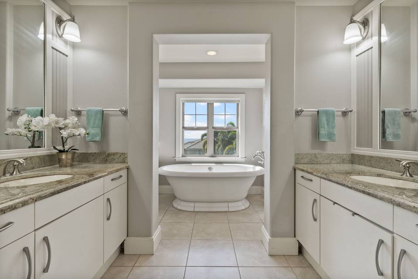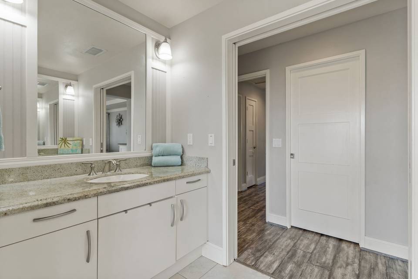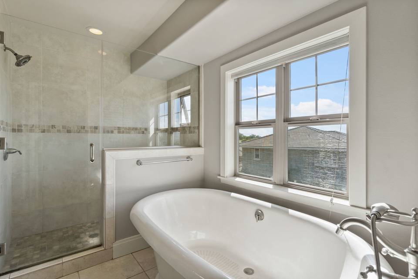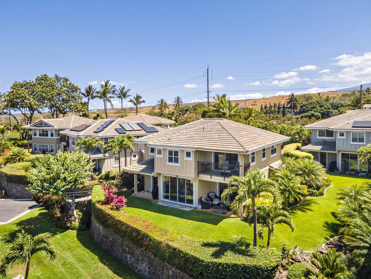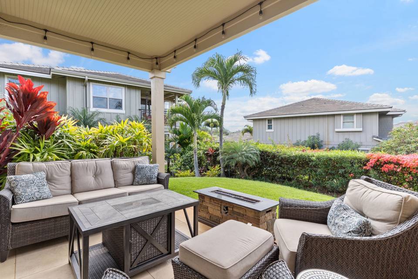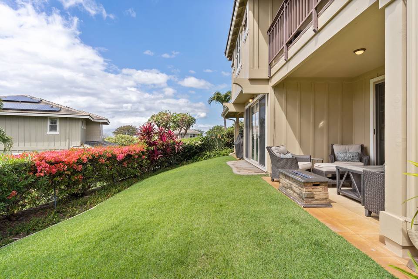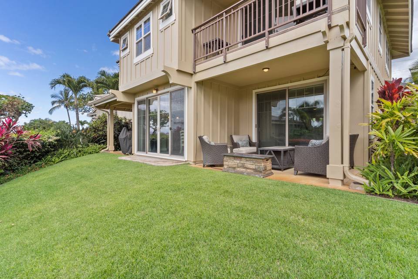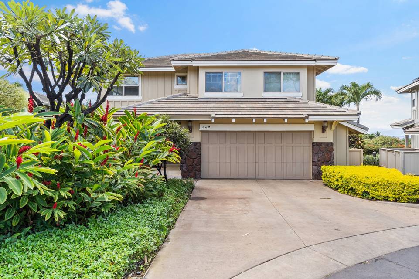

129 Poailani Place #23
Kanani Wailea, Wailea, HI 96753
sold
Sold Price
$1,750,000
Property Type
Condo
Beds
3
Full Baths
2
½ Baths
1
Property Description
Welcome to Kanani Wailea, a luxurious gated community consisting of 38 freestanding residential condo homes. 129 Poalani #23, a 3 bedroom 2.5 bath 2-story steel framed residence featuring Monier tile roof, exterior stone veneer accents and a Hawaiian Craftsman style design can be found within a private culdesac of the community. As you enter the home, you are greeted with light filled interiors with high soaring ceilings and lustrous wood trimmed staircase. The open interior living space allows for a free flowing lifestyle from the spacious living room, a dining room with built-in buffet serving area and into an elegant chef's kitchen featuring Leicht European Style Cabinetry, Sub-Zero refrigerator, Wolf electric glass cooktop and oven highlighted with gorgeous granite countertops. The home offers a primary suite with gorgeous ocean views. The primary bathroom has a large soaking tub, dual sinks, glass enclosed shower, and a private balcony which allows for a additional outside sitting. 2 additional spacious bedrooms, a full size bath with a glass enclosed stand up shower and media area all located on the second level of the home. A low maintenance life-style with all the conveniences of condominium living. Neighborhood amenities include manicured tropical landscape, free form infinity edge swimming pool, spa, and exercise room. Nearby resort community of Wailea offers warm golden sand beaches, luxurious shopping, fine dining, golf and world renown luxury resorts.
Agent Information

Founder | Managing Partner, Maui | Realtor® (S) RS-57071
(808) 344-5575
yvienne@theagencyre.com
The Agency

Managing Partner | Principal Broker | Realtor® (B) RB-23810
(808) 280-7904
gerrit.peterson@theagencyre.com
The Agency
Property Specifics
Property Type:
Condo
Estimated Sq. Foot:
1,984
Lot Size:
N/A
Price per Sq. Foot:
$882
Building Units:
N/A
Building Stories:
2
Pet Policy:
N/A
MLS ID:
a0U4U00000DQTXzUAP
Building Amenities
N/A
Unit Amenities
furnished
high ceilings
parking
gated community
central
pool outdoor
gated
pool in ground
pool fenced
automatic gate
card/code access
pool association pool
pool private and association pool
gourmet chef kitchen
elegant primary bedroom suite
Views & Exposures
MountainsOcean
Location & Transportation
Other Property Information
Summary
General Information
- Year Built: 2006
- Architectural Style: Craftsman
Parking
- Total Parking Spaces: 2
- Parking Features: Parking Garage - 2 Car
Interior and Exterior Features
Interior Features
- Interior Features: High ceilings, Gourmet Chef Kitchen, Elegant primary bedroom suite
- Living Area: 1,984 sq. ft.
- Total Bedrooms: 3
- Full Bathrooms: 2
- Half Bathrooms: 1
- Furnished: Furnished
Exterior Features
- View: Mountains, Ocean
- Security Features: Automatic Gate, Card/Code Access, Gated, Gated Community
Pool/Spa
- Pool Features: Pool Association Pool, Pool Fenced, Pool In Ground, Pool Private And Association Pool, Pool Outdoor
- Spa: Association Spa, Heated, Private and Association Spa
Structure
- Building Features: Spacious Open Floor Plan
- Stories: 2
Property Information
Lot Information
- Lot Size:
Utilities
- Cooling: Central
- Heating: Yes
Community
- Community Features: Gated Community
Estimated Monthly Payments
Monthly Total
$8,394
Monthly Charges
$0
Monthly Taxes
N/A
Interest
6.00%
Down Payment
20.00%
Mortgage Calculator
Monthly Mortgage Cost
$8,394
Monthly Charges
$0
Total Monthly Payment
$8,394
Calculation based on:
Price:
$1,750,000
Charges:
$0
* Additional charges may apply
Similar Listings
Building Information
Building Name:
N/A
Property Type:
Condo
Building Type:
N/A
Pet Policy:
N/A
Units:
N/A
Stories:
2
Built In:
2006
Sale Listings:
0
Rental Listings:
0
Land Lease:
No
All information is deemed reliable but not guaranteed. Copyright 2024 The Agency. All rights reserved.
Last checked: Apr 23, 2024, 1:13 PM UTC
