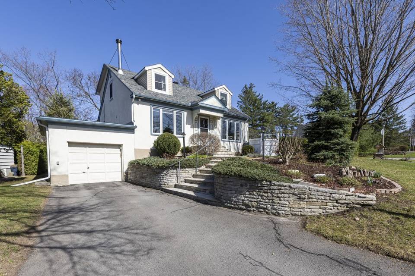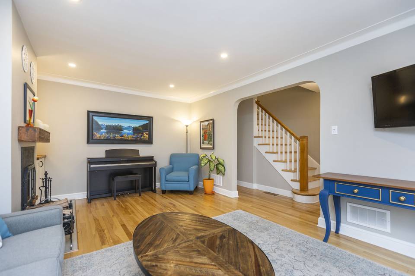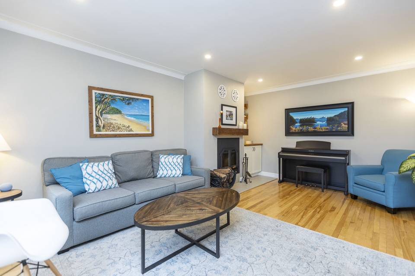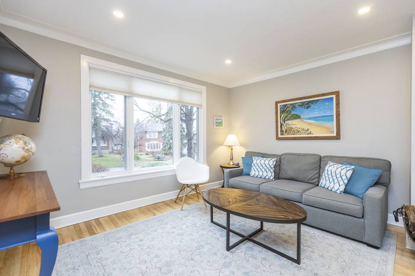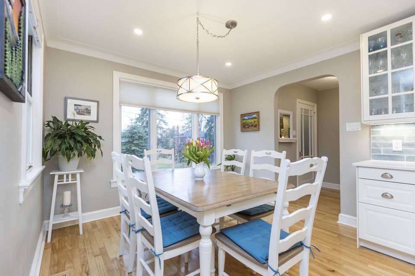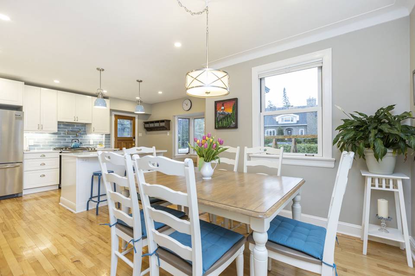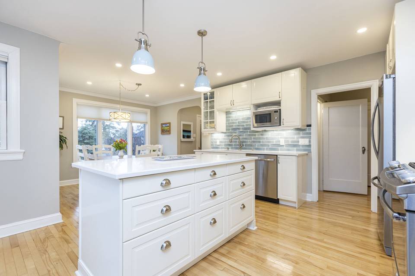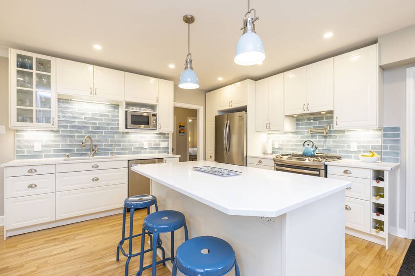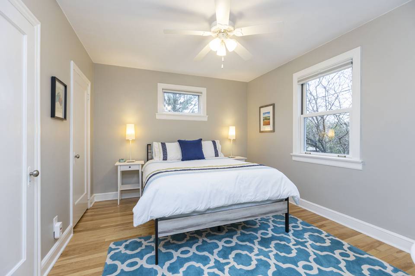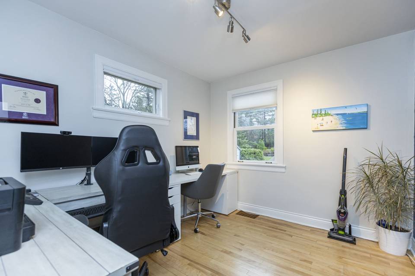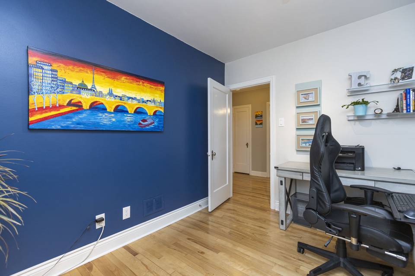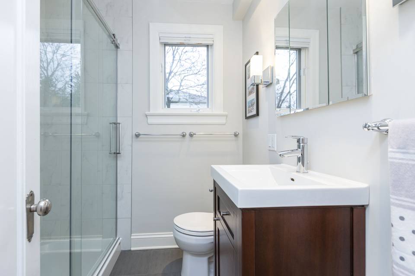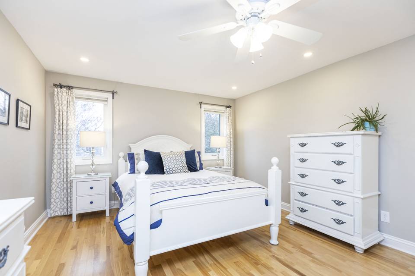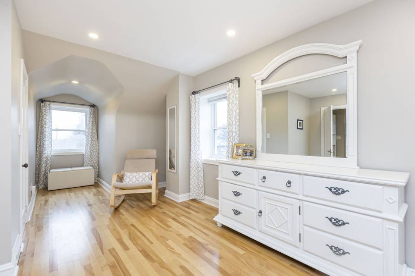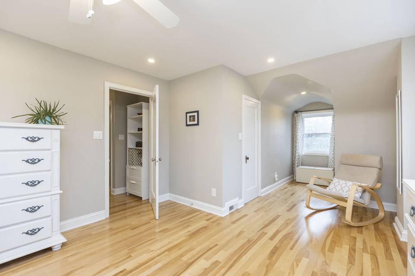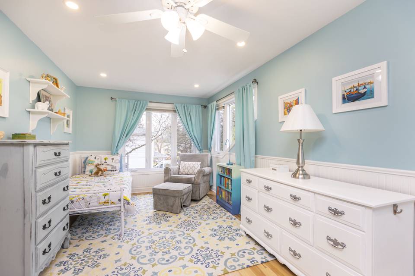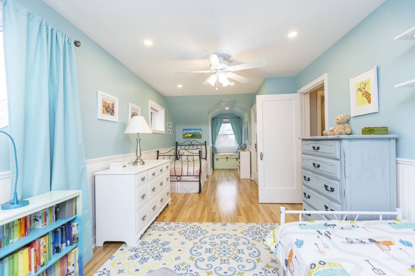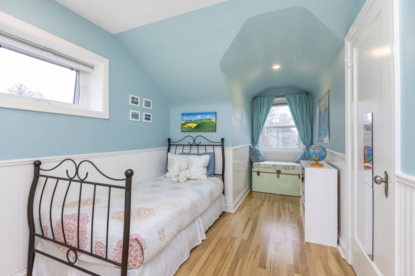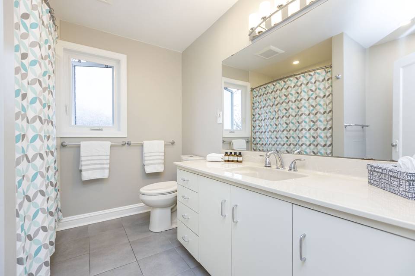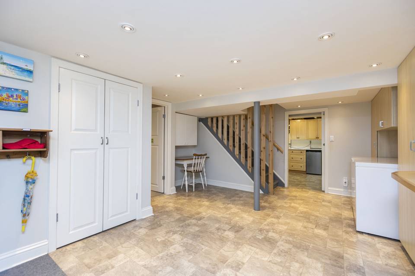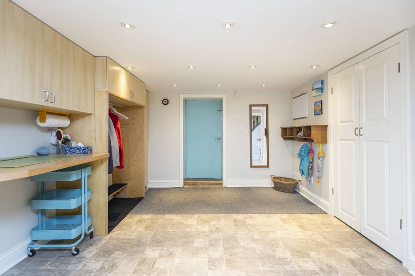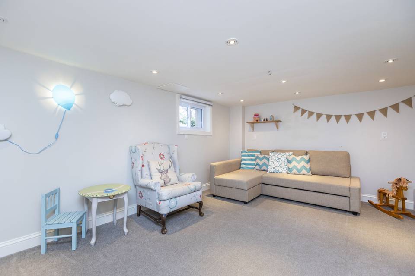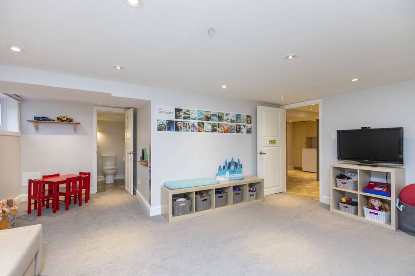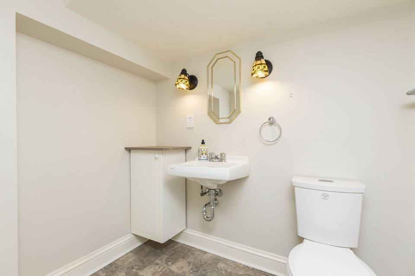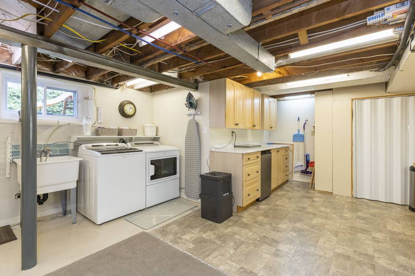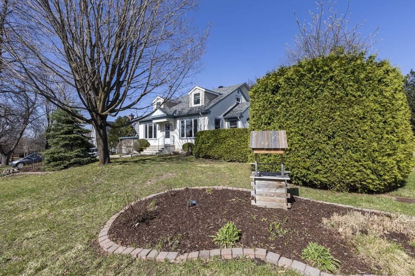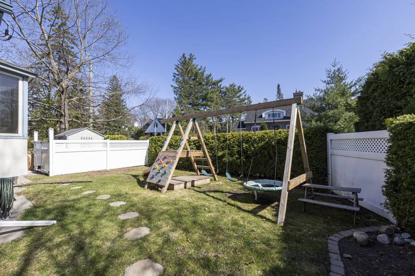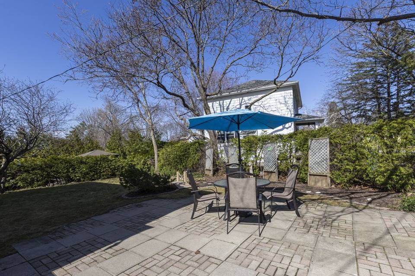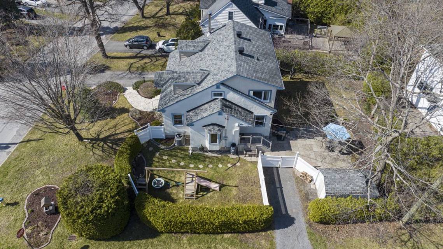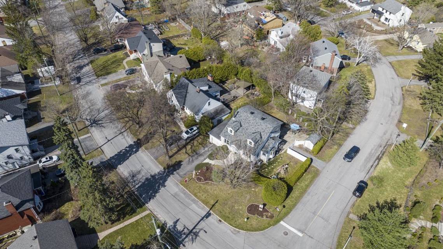

1451 Cavendish Road
Alta Vista, Ottawa, ON K1H 6C1, Canada
sold
Last Listed Price
CA$1,050,000
Property Type
Single-Family
Beds
4
Baths
3
Property Description
Step off the shady street and into this inviting, light-filled home sitting on a quiet corner in Applewood Acres. Beyond the front vestibule is a sunny living room, kept cozy by a wood burning fireplace. The updated kitchen is well lit by large windows and strategic task and ambient lighting throughout. With plenty of counter and cupboard space and a large island with seating, the whole family can be involved in preparing meals. The open kitchen and dining room layout makes serving and entertaining groups a smooth and easy affair. Two bedrooms and a three-piece bathroom are also on the main level making this a functional multi-generational home, or a quiet space to set up an office or den. Upstairs, the primary bedroom has modern recessed lighting, a deep walk-in closet and a charming seating area in the dormer window. A second bedroom and full bathroom also found on the second level. The fully finished basement has a powder room and is well set-up for a playroom, flex space and workshop. Nestled in a quiet neighbourhood yet still close to transit, schools, amenities and plenty of parks, this house is ready to make your family feel at home.
Agent Information
Outside Listing Agent
Outside Listing Agent
Property Specifics
Property Type:
Single-Family
Estimated Sq. Foot:
N/A
Lot Size:
N/A
Price per Sq. Foot:
N/A
Building Stories:
N/A
MLS® Number:
a0U4U00000DQXo8UAH
Amenities
Forced Air
Natural Gas
Central
Parking Driveway
Parking Garage Is Attached
Wood Burning Fireplace
Fireplace Wood Burning
Basement
Parking
Attached Garage
Fireplace
Fully Finished Basement
Location & Transportation
Other Property Information
Summary
General Information
- Year Built: 1954
- Architectural Style: Traditional
Parking
- Total Parking Spaces: 4
- Parking Features: Parking Driveway, Parking Garage - 1 Car, Parking Garage Is Attached
- Attached Garage: Yes
Interior and Exterior Features
Interior Features
- Interior Features: Updated kitchen/dining room
- Total Bedrooms: 4
- Full Bathrooms: 3
- Fireplace: Wood burning fireplace, Fireplace Wood Burning
- Total Fireplaces: 1
Structure
- Building Features: Updated upstairs bathroom, Hedged backyard
- Basement: Fully finished basement
Property Information
Lot Information
- Lot Size:
Utilities
- Cooling: Central
- Heating: Forced Air, Natural Gas
Estimated Monthly Payments
Monthly Total
$3,703
Monthly Taxes
N/A
Interest
6.00%
Down Payment
20.00%
Mortgage Calculator
Monthly Mortgage Cost
$3,703
Monthly Charges
Total Monthly Payment
$3,703
Calculation based on:
Price:
$772,059
Charges:
* Additional charges may apply
Similar Listings
All information is deemed reliable but not guaranteed. Copyright 2024 The Agency. All rights reserved.
Last checked: Apr 24, 2024, 6:14 AM UTC

