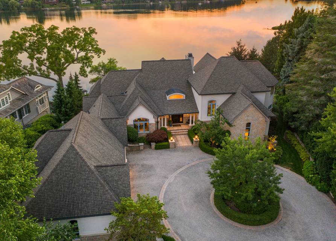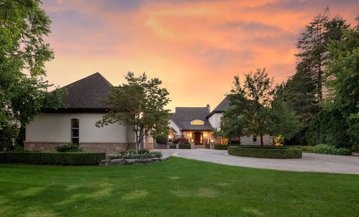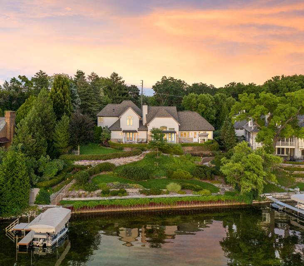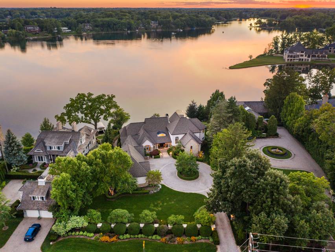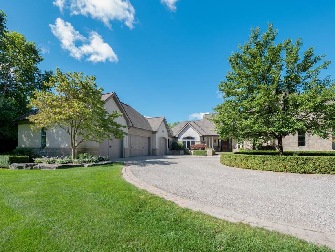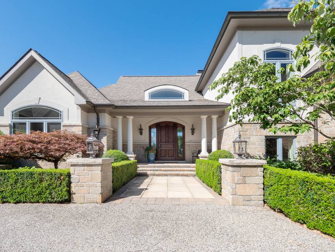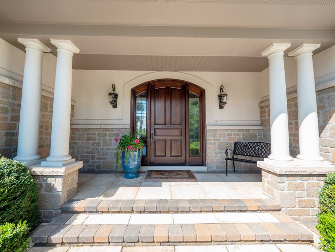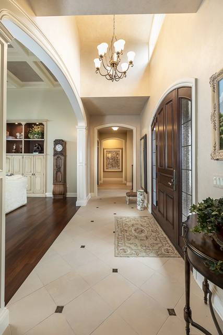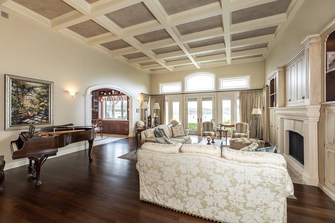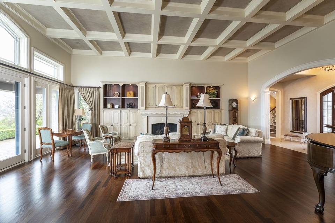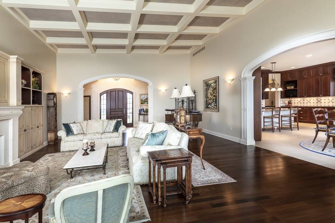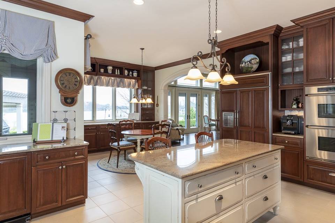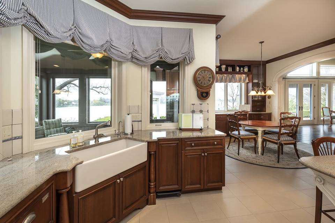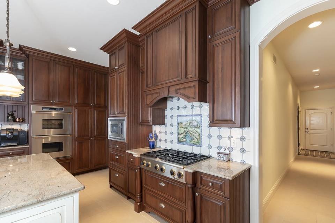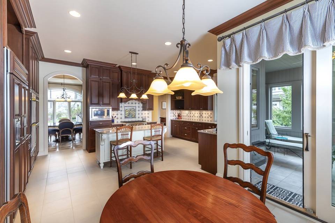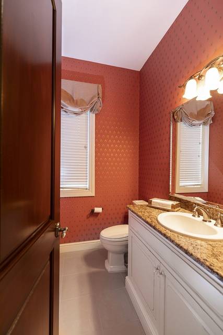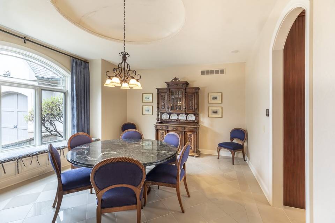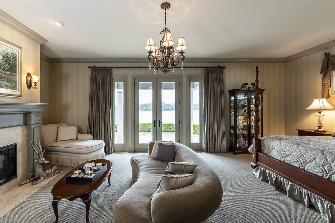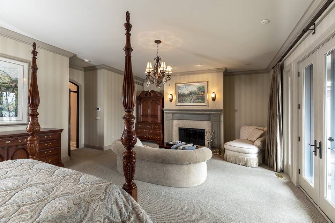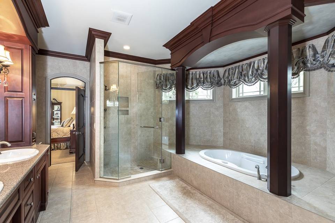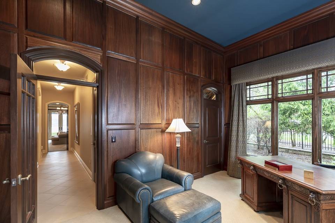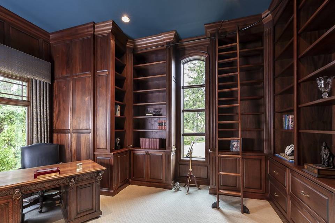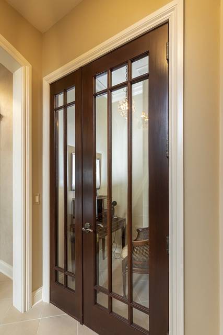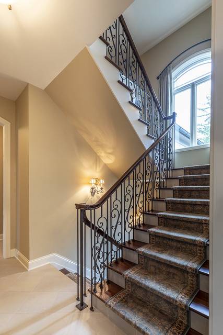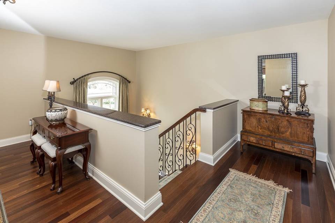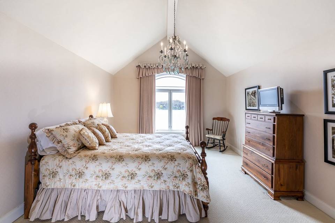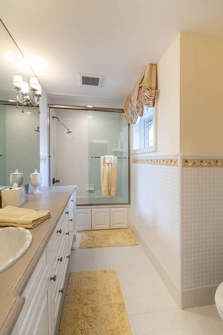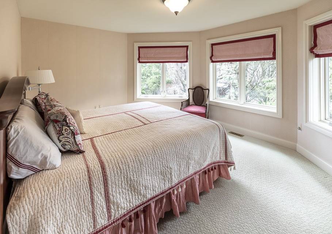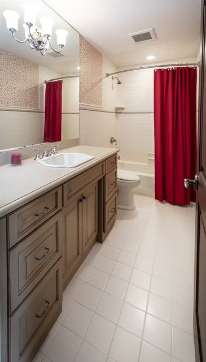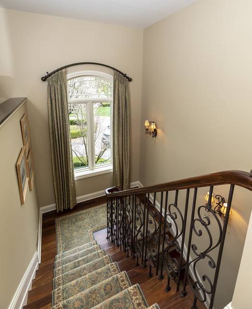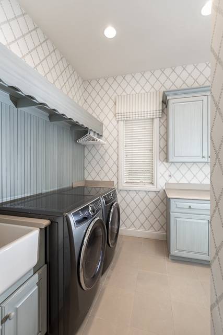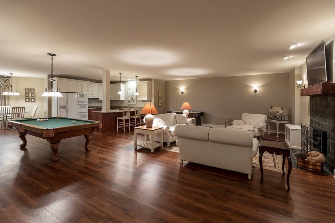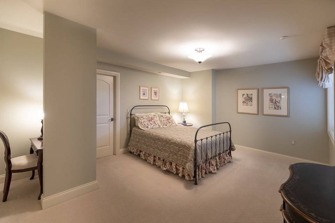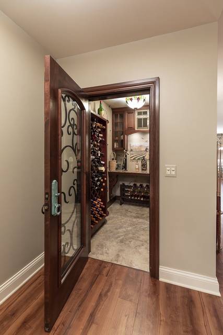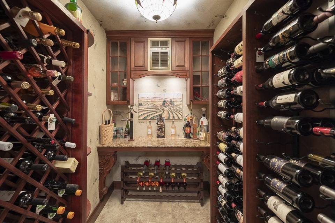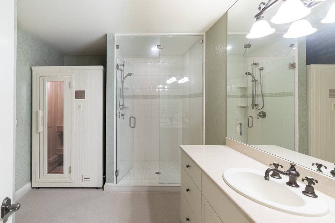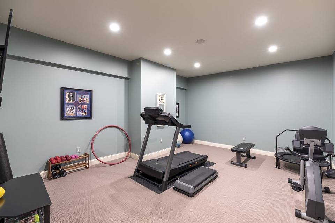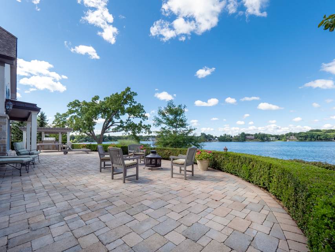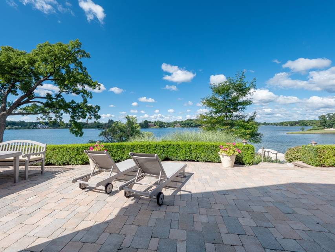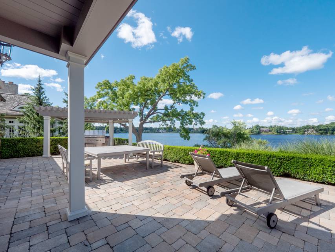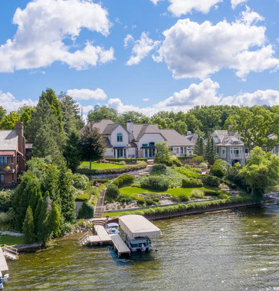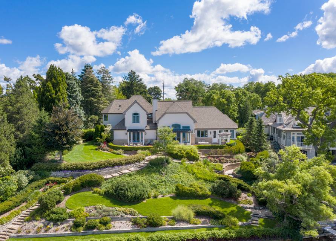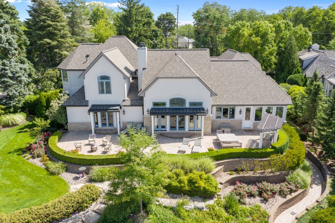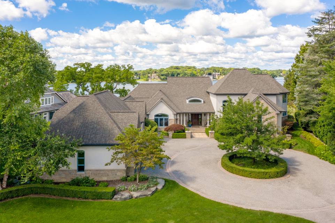

3530 Franklin Road
Bloomfield Hills, MI 48302
sold
Sold Price
$3,125,000
Property Type
Single-Family
Beds
4
Baths
4
Property Description
Luxury living at its finest with spectacular lakefront views on Lower Long Lake. Enjoy nearly 8500 square feet of finished living space with 114+ feet of water frontage and extensive outdoor living spaces! Huge living room with gorgeous fireplace, custom built-ins, and vaulted ceiling. The main floor also boasts a large primary suite, formal dining area, 2 offices, a 3-season room, and a laundry room. The gourmet kitchen overlooks the lake and is complete with high-end appliances, granite counters, and a breakfast nook. Radiant heat floors, coffered ceilings, and extensive woodwork throughout the home. Elevator access to all 3 floors. Walk-out finished lower level has a 2nd full kitchen, wine cellar, gym with sauna, and 4th bedroom with bath. Heated 4-car garage with EV charger and electronic gated driveway. 24000 kw Generator. Dock and pump house with electricity and water. Beautiful grounds and lake views. And the distant bell chimes can be heard from Kirk in the Hills. This is truly a special property. Too many features to list. BATVAI.
Agent Information
Property Specifics
Property Type:
Single-Family
Monthly Common Charges:
$100
Estimated Sq. Foot:
4,891
Lot Size:
N/A
Price per Sq. Foot:
$639
Building Stories:
3
MLS ID:
a0U4U00000DQnBgUAL
Amenities
parking
fireplace
ceiling fan
natural gas
electric
central
radiant
forced air
gated
parking heated garage
air conditioning
carbon monoxide detector(s)
fireplace gas
parking door opener
fireplace great room
automatic gate
fireplace living room
parking circular driveway
fireplace master bedroom
parking garage is attached
exterior security lights
fire and smoke detection system
parking direct entrance
fireplace electric
Views & Exposures
Lake Front
Location & Transportation
Other Property Information
Summary
General Information
- Year Built: 2006
- Architectural Style: Country French
Parking
- Total Parking Spaces: 4
- Parking Features: Parking Circular Driveway, Parking Direct Entrance, Parking Door Opener, Parking Garage Is Attached, Parking Heated Garage, Parking Garage - 4 Car
- Attached Garage: Yes
HOA
- Association Fee: $100.00
Interior and Exterior Features
Interior Features
- Living Area: 4,891 sq. ft.
- Total Bedrooms: 4
- Full Bathrooms: 4
- Fireplace: Fireplace Electric, Fireplace Gas, Fireplace Great Room, Fireplace Living room, Fireplace Master Bedroom
- Total Fireplaces: 4
Exterior Features
- View: Lake Front
- Security Features: Automatic Gate, Carbon Monoxide Detector(s), Exterior Security Lights, Fire and Smoke Detection System, Gated
Structure
- Building Features: Gorgeous lakefront living, Scenic views, 1st floor Primary suite, Elevator to all 3 levels, 4 car garage
- Stories: 3
Property Information
Lot Information
- Lot Size:
- Lot Dimensions: 132 x 200
Utilities
- Cooling: Air Conditioning, Ceiling Fan, Central
- Heating: Central, Electric, Forced Air, Natural Gas, Radiant
Estimated Monthly Payments
Monthly Total
$15,089
Monthly Charges
$100
Monthly Taxes
N/A
Interest
6.00%
Down Payment
20.00%
Mortgage Calculator
Monthly Mortgage Cost
$14,989
Monthly Charges
$100
Total Monthly Payment
$15,089
Calculation based on:
Price:
$3,125,000
Charges:
$100
* Additional charges may apply
Similar Listings
All information is deemed reliable but not guaranteed. Copyright 2024 The Agency. All rights reserved.
Last checked: Apr 25, 2024, 4:43 PM UTC
