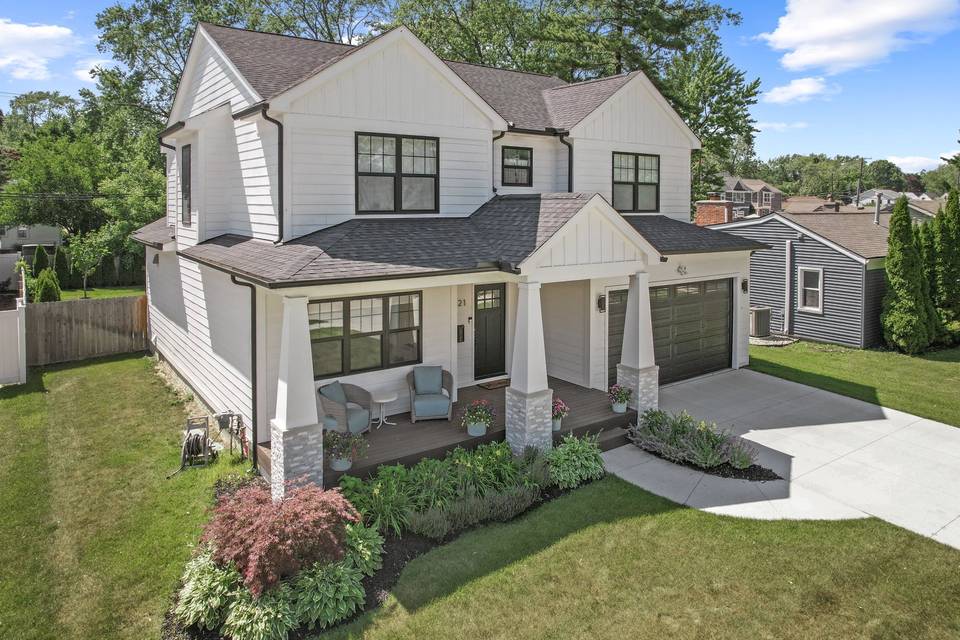

4321 Hampton Blvd.
Royal Oak, MI 48073
sold
Sold Price
$820,000
Property Type
Single-Family
Beds
4
Full Baths
3
½ Baths
1
Property Description
This phenomenal 2019 built home, with tremendous curb appeal and thoughtful design, provides a harmonious blend of contemporary elegance, functionality and charm. Enter from the covered front porch with bead board ceiling to an open and spacious floor plan boasting high ceilings, wide plank engineered wood flooring, and tons of natural light. Situated at the front of the home, an inviting library/office features glass French doors for privacy. The open concept kitchen, family room and dining area are an entertainer's dream. The beautiful and well-appointed kitchen features a colossal quartz island with breakfast seating and opens to the family room with statement gas fireplace and windows on all sides. The dining area is complimented by a built-in buffet/bar with cabinetry, refrigerator and wine racking. The back hall mud area is an attractive and extremely practical space with built-in cubbies, storage closets, half bath and access to the attached garage. The 2nd floor primary suite is an owner’s private retreat encompassing a dreamy spa-like bathroom with dual sinks, make up space, statement tub and separate Euro shower. The suite is further complimented by an over-sized walk-in closet, and large adjoining laundry room - abundant built-in cabinetry, sink, sizable counter and hanging space. Two additional bedrooms and full bath complete the 2nd level. The fully finished lower level offers a family entertainment area and a spacious 4th bedroom and full bath. Fabulous fenced rear yard is beautifully landscaped and enhanced by a large deck. Well located within proximity to public schools, parks, downtown Birmingham and Royal Oak. **Possession can be provided to new buyer August 12th, 2023**
Agent Information
Property Specifics
Property Type:
Single-Family
Estimated Sq. Foot:
2,778
Lot Size:
8,296 sq. ft.
Price per Sq. Foot:
$295
Building Stories:
N/A
MLS ID:
a0U4U00000DQpNJUA1
Amenities
parking
fireplace
ceiling fan
central
forced air
smoke detector
parking attached
carbon monoxide detector(s)
fireplace gas
parking door opener
2nd floor laundry room
lower level bedroom
Location & Transportation
Other Property Information
Summary
General Information
- Year Built: 2019
- Architectural Style: Colonial
Parking
- Total Parking Spaces: 2
- Parking Features: Parking Attached, Parking Door Opener, Parking Garage - 2 Car
- Attached Garage: Yes
Interior and Exterior Features
Interior Features
- Interior Features: Lower Level bedroom
- Living Area: 2,778 sq. ft.
- Total Bedrooms: 4
- Full Bathrooms: 3
- Half Bathrooms: 1
- Fireplace: Fireplace Gas
- Total Fireplaces: 1
- Laundry Features: 2nd floor laundry room
Exterior Features
- Security Features: Carbon Monoxide Detector(s), Smoke Detector
Structure
- Building Features: Spacious open floor plan, Large Primary en-suite, Private backyard
- Stories: 2
Property Information
Lot Information
- Lot Size: 8,296 sq. ft.
- Lot Dimensions: 61 x 136.00
Utilities
- Cooling: Ceiling Fan, Central
- Heating: Forced Air
Estimated Monthly Payments
Monthly Total
$3,933
Monthly Taxes
N/A
Interest
6.00%
Down Payment
20.00%
Mortgage Calculator
Monthly Mortgage Cost
$3,933
Monthly Charges
$0
Total Monthly Payment
$3,933
Calculation based on:
Price:
$820,000
Charges:
$0
* Additional charges may apply
Similar Listings
All information is deemed reliable but not guaranteed. Copyright 2024 The Agency. All rights reserved.
Last checked: Apr 20, 2024, 8:13 AM UTC

