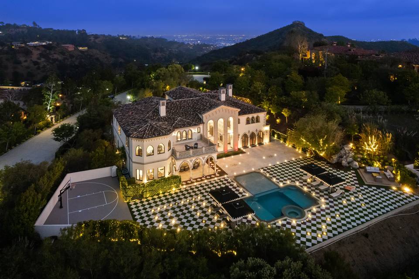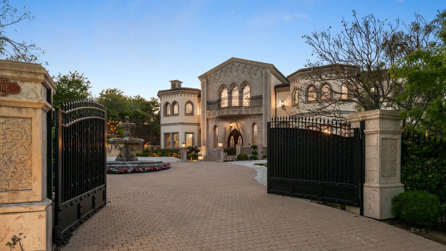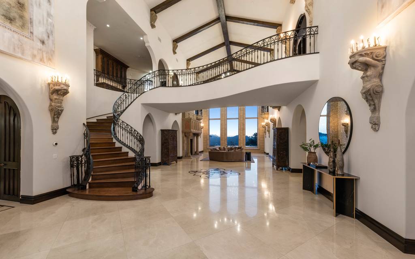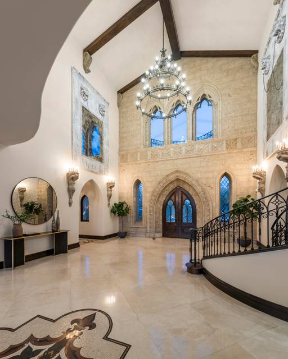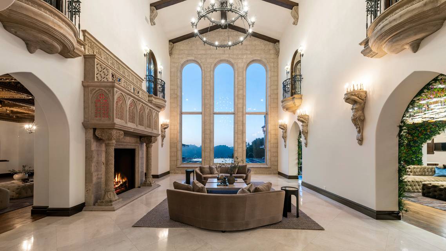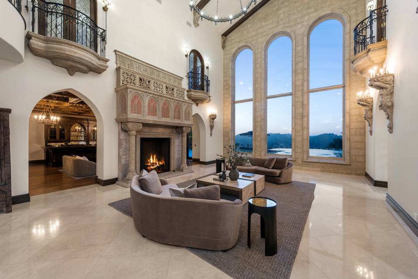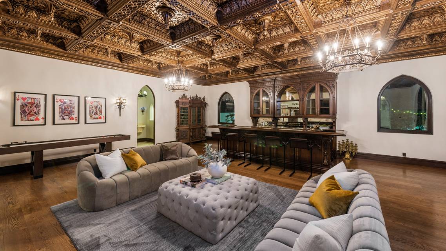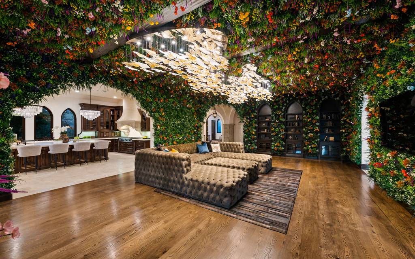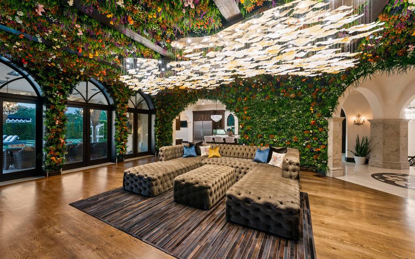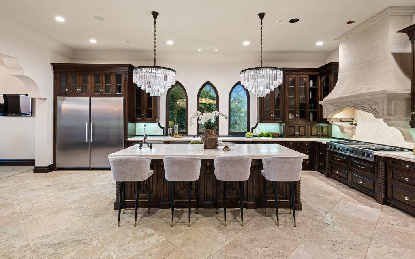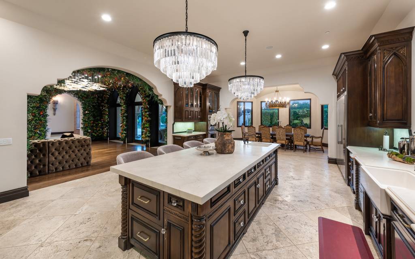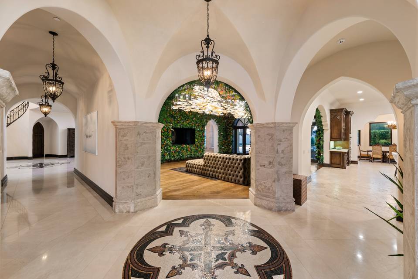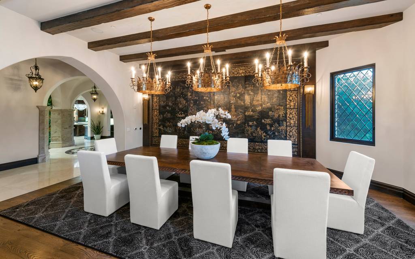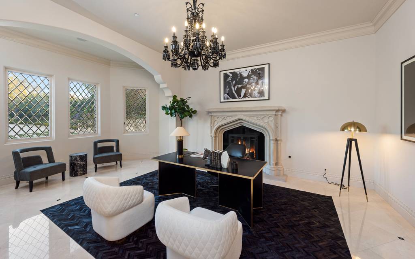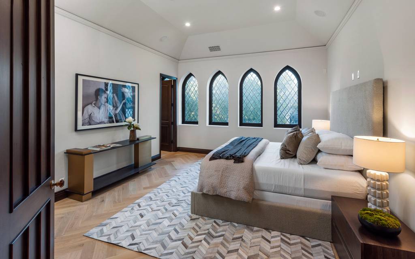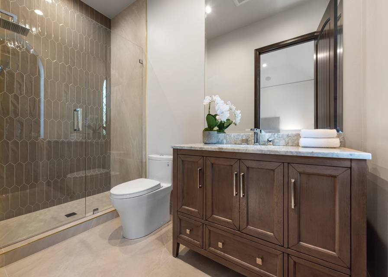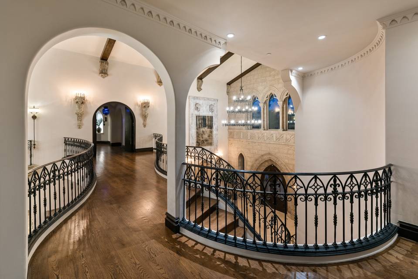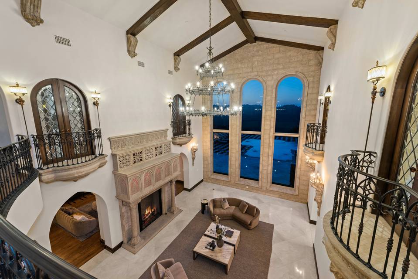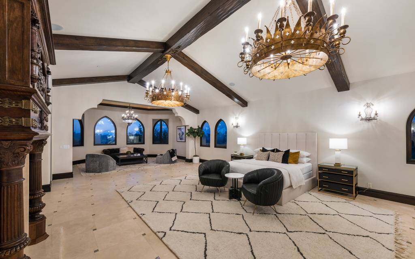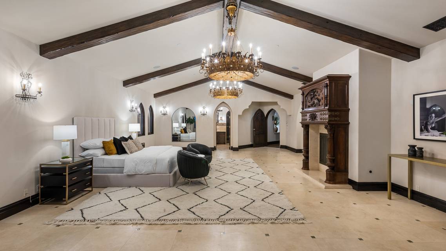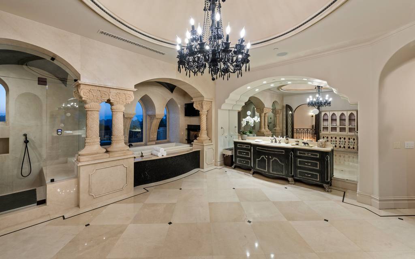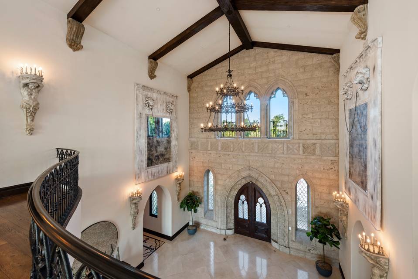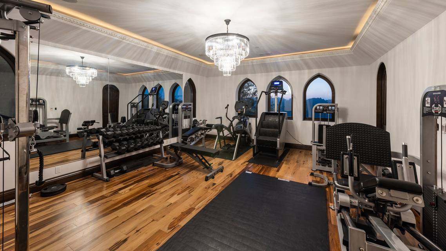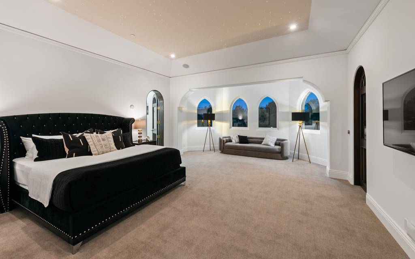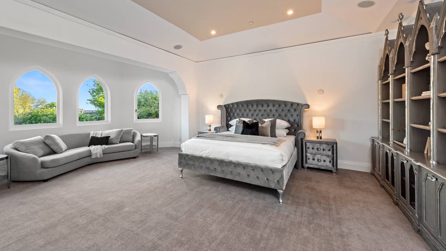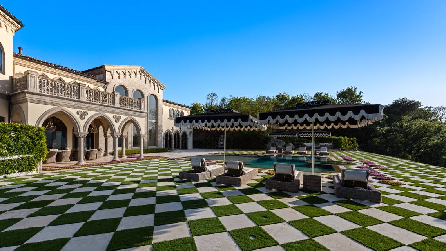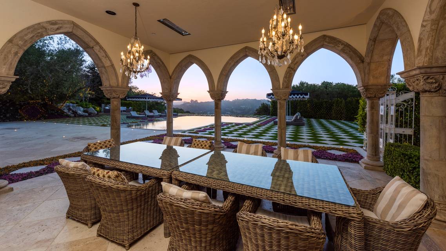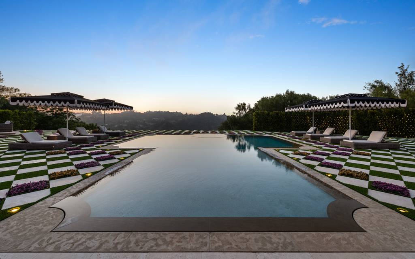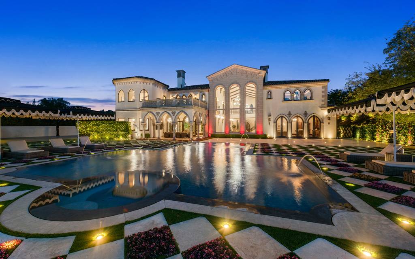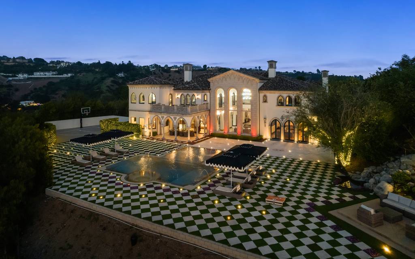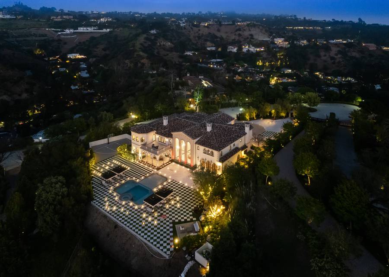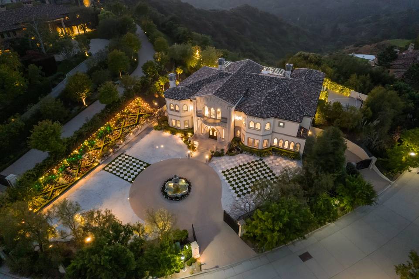

9 Beverly Ridge Terrace
Beverly Ridge Estates, Beverly Hills, CA 90210
sold
Sold Price
$16,800,000
Property Type
Single-Family
Beds
7
Baths
9
Property Description
An enchanting property steeped in unrivaled elegance, 9 Beverly Ridge Terrace is utterly unparalleled in its design, scale and style. Custom-crafted by renowned designer Robert Rivani, the home fuses ultra-romantic details and modern conveniences with a divine Italianate aesthetic. Comprising seven all-ensuite bedrooms and nine baths, this three-level home spans 15,200 square feet on 1.7 acres of park-like grounds poised to host epic, large-scale gatherings and picture-perfect intimate soirees.
A Breathtaking Arrival
Set behind the double-guarded gates of Beverly Ridge Estates, 9 Beverly Ridge immediately makes an indelible impression. Wind through a large motor court with a central fountain to arrive at the curved stone entry, which opens to reveal a foyer with triple-vaulted ceilings, walls of windows that frame incredible canyon views, crown-like chandeliers and medieval-inspired wall sconces. From here, a curved wrought-iron-railed staircase leads to the upper levels, while polished stone and hardwood floors beckon to grand main-level living spaces.
Artful Interiors, Designed to Impress
Rooted in imaginative design, this home’s distinct features and one-of-a-kind spaces delight at every turn. On the main level, a fantastical lounge with walls and ceiling covered with life-like faux flowers and a 300-piece chandelier resembling butterflies, creating a wonderland-like garden room. The gourmet kitchen boasts stone counters, an eat-in island and stainless steel Viking appliances. A bar room is replete with intricately carved coffered ceilings and a formal dining room is illuminated by the estate’s signature crown-like chandeliers. Ascend to the second level’s 2,000-square-foot primary retreat to find a bespoke wood fireplace, private terrace and spa-like bath with soaking tub and oversized steam shower.
An Outdoor Entertainer’s Dream
Set on a rare flat lot—one of the community’s largest—the estate’s exquisite backyard features jet-liner canyon and sunset views and a pool and spa surrounded by a lounge area with harlequin-patterned pavers laced with squares of grass and flowers. Thoughtful outdoor amenities also include a sports court and a covered patio.
Additional estate features include a library, gym, a six-car subterranean garage and smarthome technology. 9 Beverly Ridge Terrace is located mere minutes from the shops, and restaurants of downtown Beverly Hills, and sits within the coveted Beverly Hills Post Office district.
A Breathtaking Arrival
Set behind the double-guarded gates of Beverly Ridge Estates, 9 Beverly Ridge immediately makes an indelible impression. Wind through a large motor court with a central fountain to arrive at the curved stone entry, which opens to reveal a foyer with triple-vaulted ceilings, walls of windows that frame incredible canyon views, crown-like chandeliers and medieval-inspired wall sconces. From here, a curved wrought-iron-railed staircase leads to the upper levels, while polished stone and hardwood floors beckon to grand main-level living spaces.
Artful Interiors, Designed to Impress
Rooted in imaginative design, this home’s distinct features and one-of-a-kind spaces delight at every turn. On the main level, a fantastical lounge with walls and ceiling covered with life-like faux flowers and a 300-piece chandelier resembling butterflies, creating a wonderland-like garden room. The gourmet kitchen boasts stone counters, an eat-in island and stainless steel Viking appliances. A bar room is replete with intricately carved coffered ceilings and a formal dining room is illuminated by the estate’s signature crown-like chandeliers. Ascend to the second level’s 2,000-square-foot primary retreat to find a bespoke wood fireplace, private terrace and spa-like bath with soaking tub and oversized steam shower.
An Outdoor Entertainer’s Dream
Set on a rare flat lot—one of the community’s largest—the estate’s exquisite backyard features jet-liner canyon and sunset views and a pool and spa surrounded by a lounge area with harlequin-patterned pavers laced with squares of grass and flowers. Thoughtful outdoor amenities also include a sports court and a covered patio.
Additional estate features include a library, gym, a six-car subterranean garage and smarthome technology. 9 Beverly Ridge Terrace is located mere minutes from the shops, and restaurants of downtown Beverly Hills, and sits within the coveted Beverly Hills Post Office district.
Agent Information
Property Specifics
Property Type:
Single-Family
Estimated Sq. Foot:
15,200
Lot Size:
1.71 ac.
Price per Sq. Foot:
$1,105
Building Stories:
N/A
MLS ID:
a0U4U00000DQqTJUA1
Amenities
parking
pool
fireplace
central
pool in ground
pool private
fireplace great room
automatic gate
parking circular driveway
gated community with guard
guard gated community
Views & Exposures
CanyonCity LightsHillsTree Top
Location & Transportation
Other Property Information
Summary
General Information
- Year Built: 2009
- Architectural Style: Other
Parking
- Total Parking Spaces: 5
- Parking Features: Parking Circular Driveway, Parking Garage - 5 to 9 Car
Interior and Exterior Features
Interior Features
- Living Area: 0.35 ac.
- Total Bedrooms: 7
- Full Bathrooms: 9
- Fireplace: Fireplace Great Room
Exterior Features
- Exterior Features: Sport Court, Sport court
- View: Canyon, City Lights, Hills, Tree Top
- Security Features: Automatic Gate, Gated Community with Guard, Guard gated community
Pool/Spa
- Pool Features: Pool, Pool In Ground, Pool Private
- Spa: Hot Tub, Private
Structure
- Building Features: Sport court, 6-car garage, Expansive outdoor space
Property Information
Lot Information
- Lot Size: 1.71 ac.
Utilities
- Cooling: Central
- Heating: Central
Community
- Community Features: Guard gated community
Estimated Monthly Payments
Monthly Total
$80,580
Monthly Taxes
N/A
Interest
6.00%
Down Payment
20.00%
Mortgage Calculator
Monthly Mortgage Cost
$80,580
Monthly Charges
$0
Total Monthly Payment
$80,580
Calculation based on:
Price:
$16,800,000
Charges:
$0
* Additional charges may apply
Similar Listings
All information is deemed reliable but not guaranteed. Copyright 2024 The Agency. All rights reserved.
Last checked: Apr 24, 2024, 6:04 PM UTC
