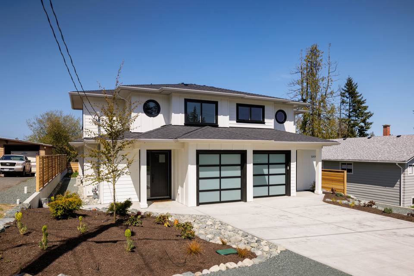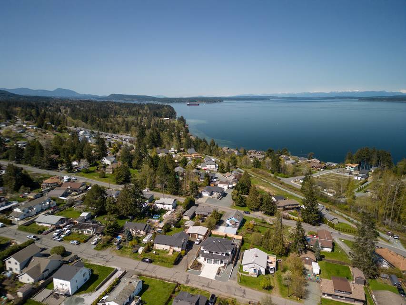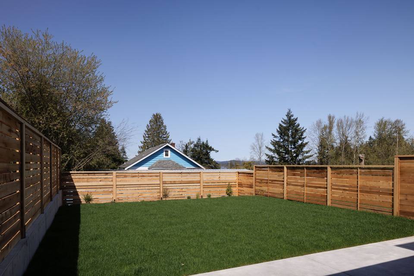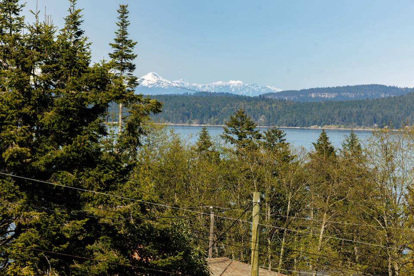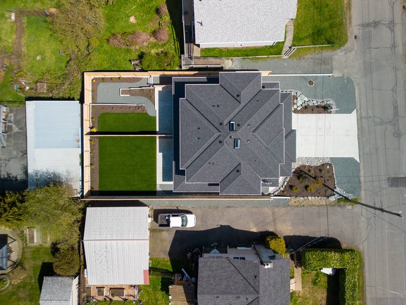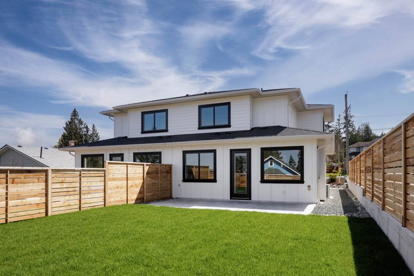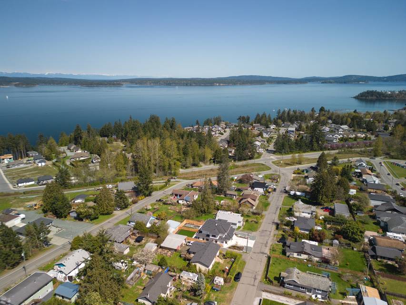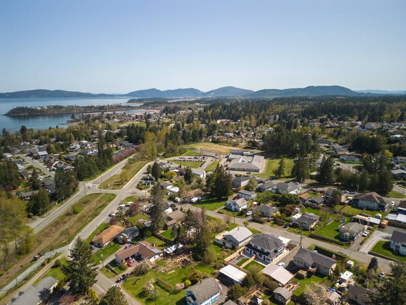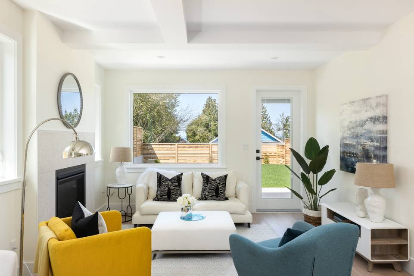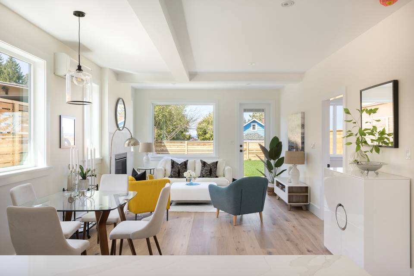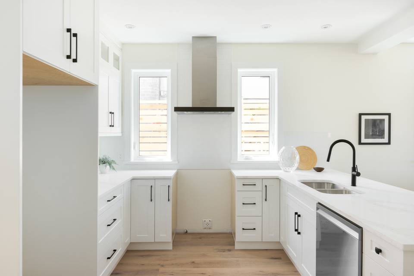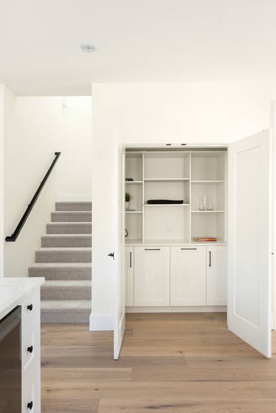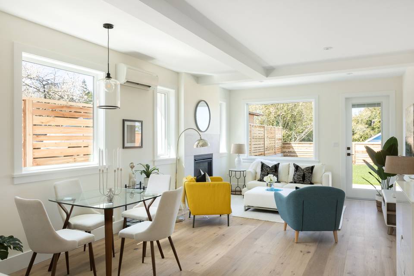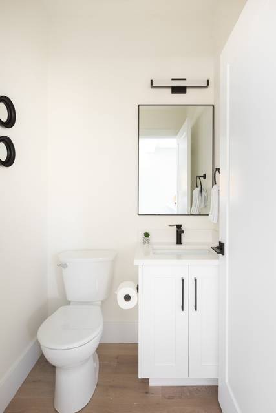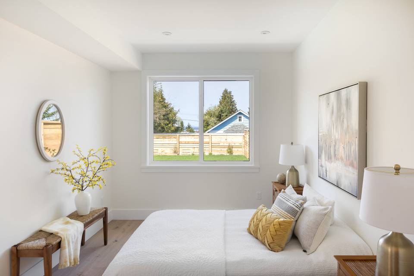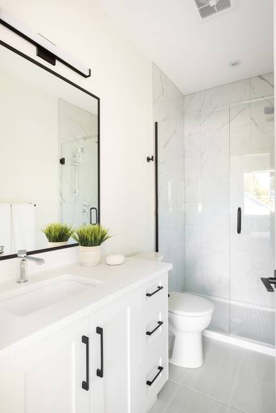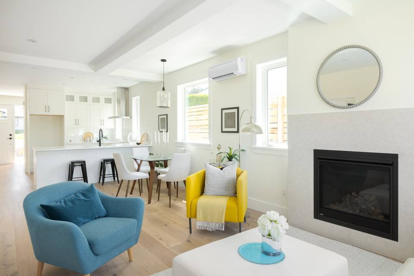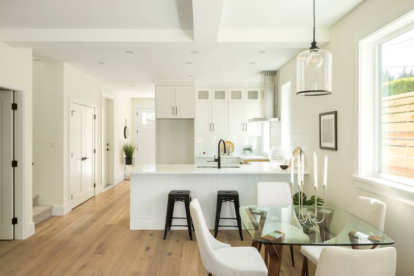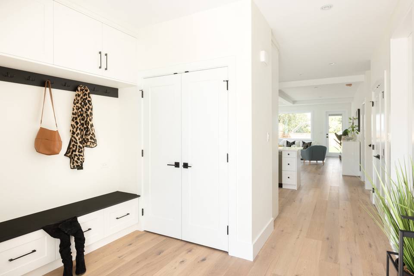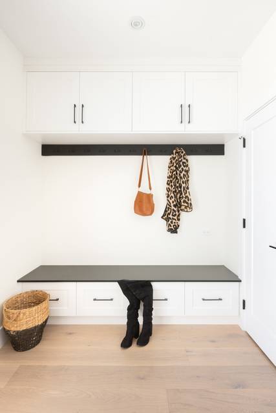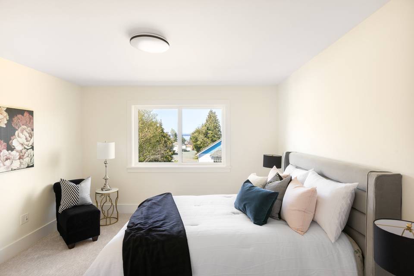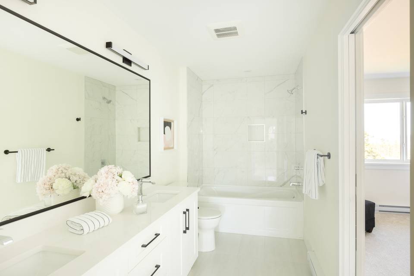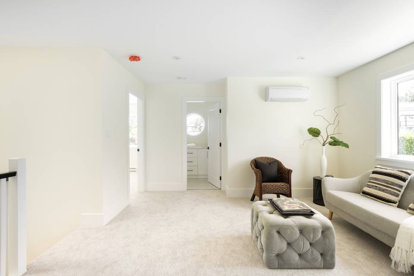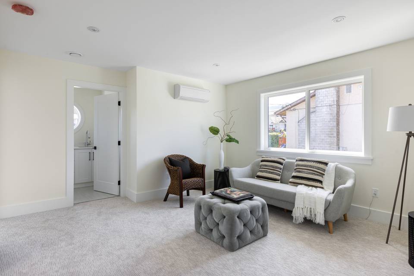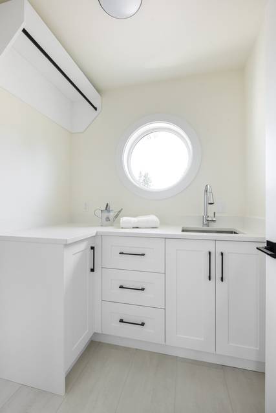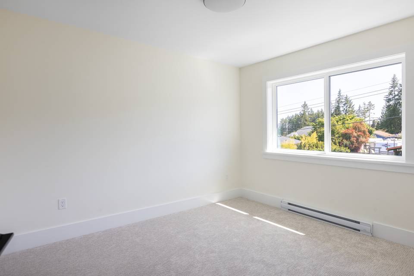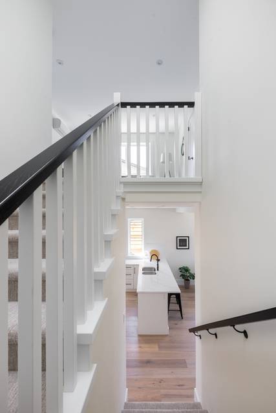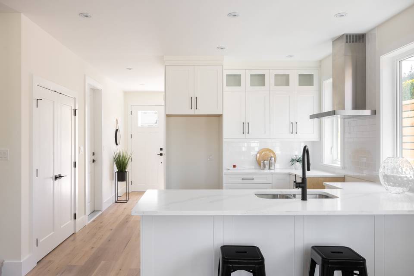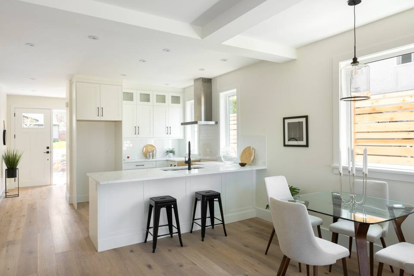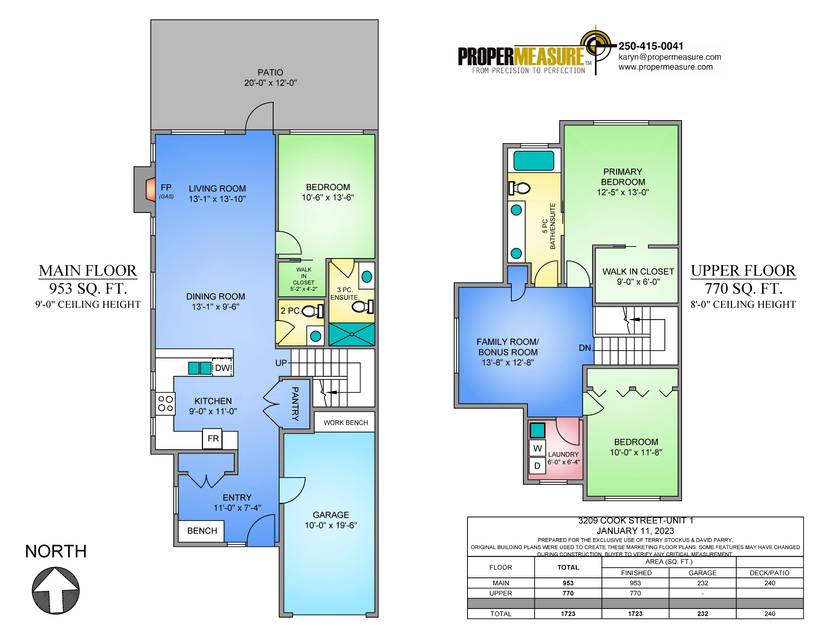

3209 Cook Street
Chemanius, Chemainus, BC V0R 1K2, Canada
sold
Sold Price
CA$769,000
Property Type
Single-Family
Beds
3
Baths
3
Property Description
Set on a quiet street, close to all amenities, this newly constructed duplex feels as big as any home. Over 1,700 square feet of great livable design with large entryway, wide-plank hardwood flooring, custom windows and gas fireplace. Ceiling height cabinetry in the fresh white kitchen with a large eating peninsula, quartz counter tops, stainless steel appliances and large pantry. The thoughtful layout affords two principal bedrooms - one main floor and one upper level - allowing greater accessibility, privacy and adaptability for the growing family or those wanting to downsize. Upper-level Family Room is a great spot for relaxed movie-watching. Rounding out the upper level is a generous-sized third bedroom, five-piece "cheater ensuite", laundry room with quartz counters and utility sink. A skylight keeps the home light and bright, with a low-maintenance yard, generous patio and terraced landscaping. EV charge rough-in in the garage with space for a workbench. You're going to love living here!
Agent Information
Property Specifics
Property Type:
Single-Family
Estimated Sq. Foot:
1,723
Lot Size:
3,920 sq. ft.
Price per Sq. Foot:
Building Stories:
N/A
MLS® Number:
a0U4U00000DQOupUAH
Amenities
parking
fireplace
electric
baseboard
heat pump
wall unit(s)
wall
parking attached
parking driveway
parking heated garage
fireplace gas
fireplace living room
parking garage is attached
heat pump(s)
parking driveway concrete
Views & Exposures
CoastlineHarborMountainsOceanPanoramic
Location & Transportation
Other Property Information
Summary
General Information
- Year Built: 2023
- Architectural Style: Westcoast Contemp
- New Construction: Yes
Parking
- Total Parking Spaces: 2
- Parking Features: Parking Attached, Parking Driveway, Parking Driveway Concrete, Parking Garage, Parking Garage - 1 Car, Parking Garage Is Attached, Parking Heated Garage
- Attached Garage: Yes
Interior and Exterior Features
Interior Features
- Living Area: 1,723 sq. ft.
- Total Bedrooms: 3
- Full Bathrooms: 3
- Fireplace: Gas Fireplace, Fireplace Gas, Fireplace Living room
- Total Fireplaces: 1
- Flooring: Wide-plank Hardwood Floors
Exterior Features
- View: Coastline, Harbor, Mountains, Ocean, Panoramic
Structure
- Building Features: Ocean & Mountain Views, Wide-plank Hardwood Floors, Two Masters (Up & Down), New Construction
- Stories: 2
Property Information
Lot Information
- Lot Size: 3,920 sq. ft.
Utilities
- Cooling: Heat Pump(s), Wall Unit(s)
- Heating: Baseboard, Electric, Fireplace, Heat Pump, Wall
Estimated Monthly Payments
Monthly Total
$2,712
Monthly Taxes
N/A
Interest
6.00%
Down Payment
20.00%
Mortgage Calculator
Monthly Mortgage Cost
$2,712
Monthly Charges
Total Monthly Payment
$2,712
Calculation based on:
Price:
$565,441
Charges:
* Additional charges may apply
Similar Listings
All information is deemed reliable but not guaranteed. Copyright 2024 The Agency. All rights reserved.
Last checked: Apr 25, 2024, 1:54 PM UTC

