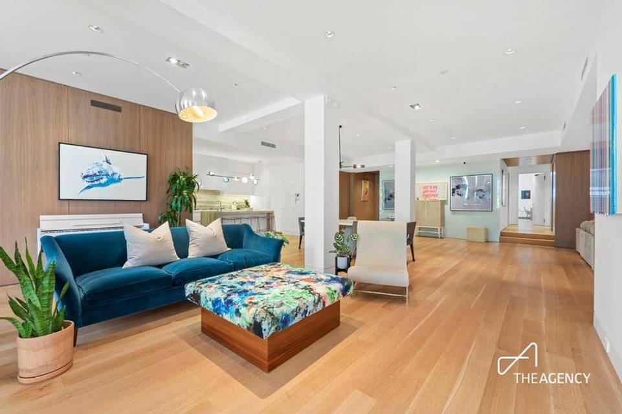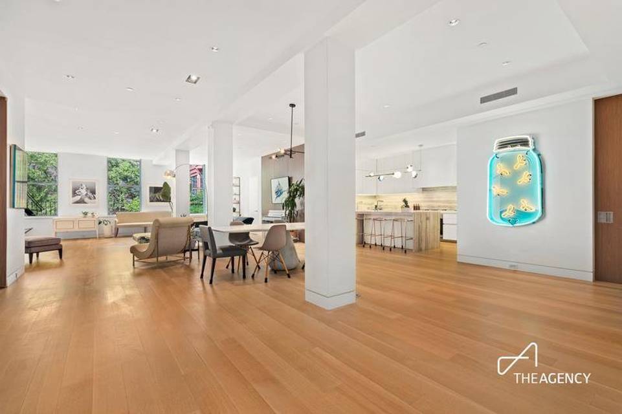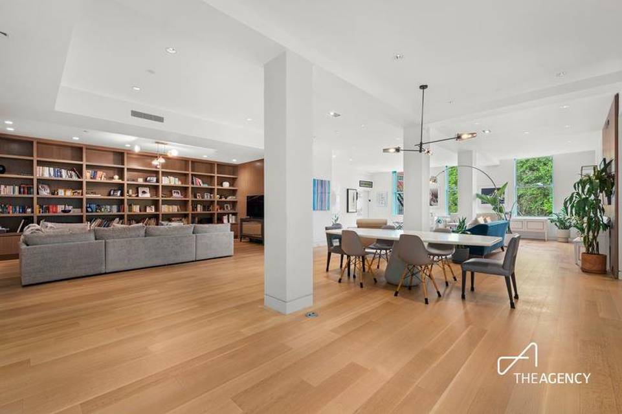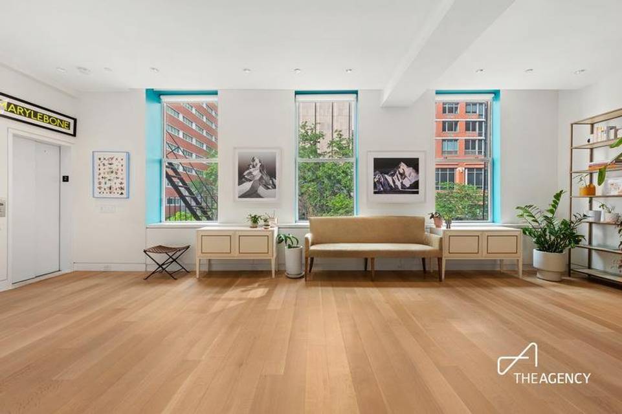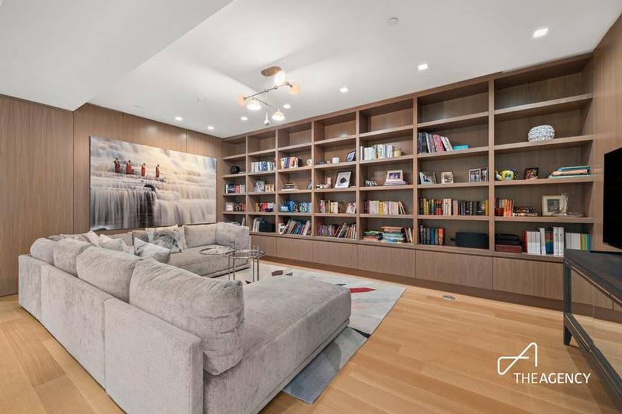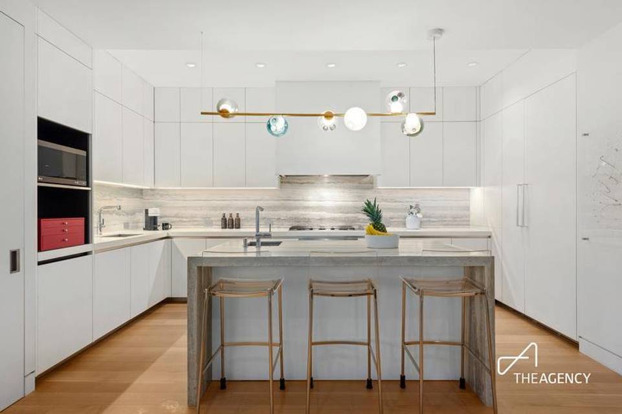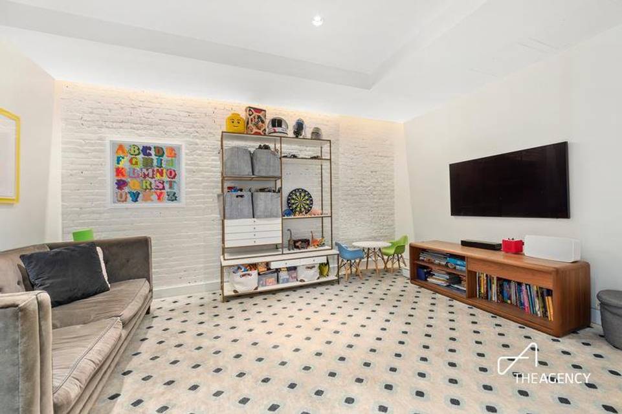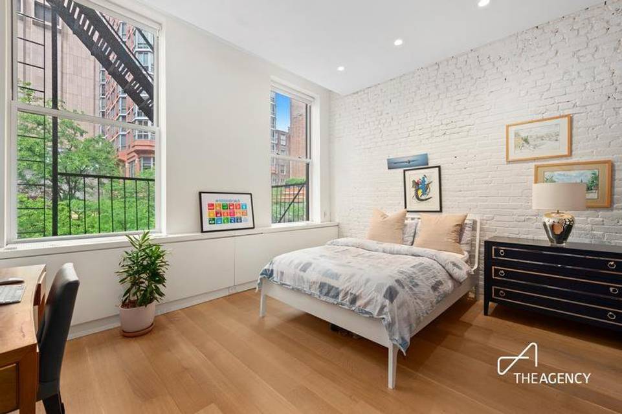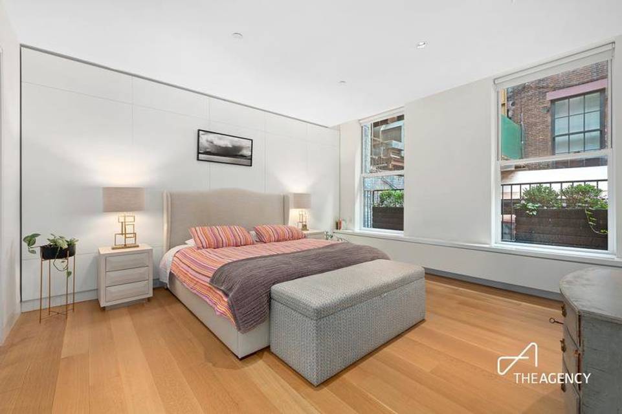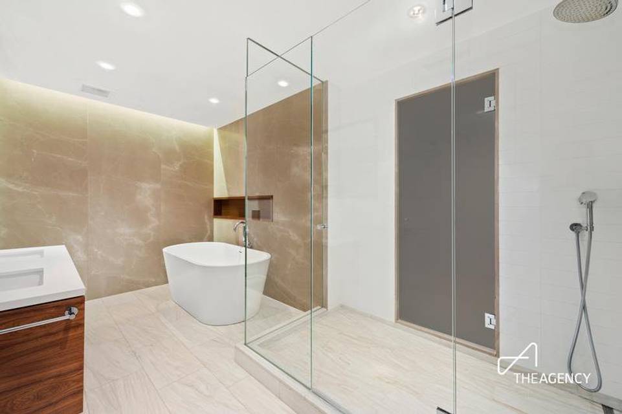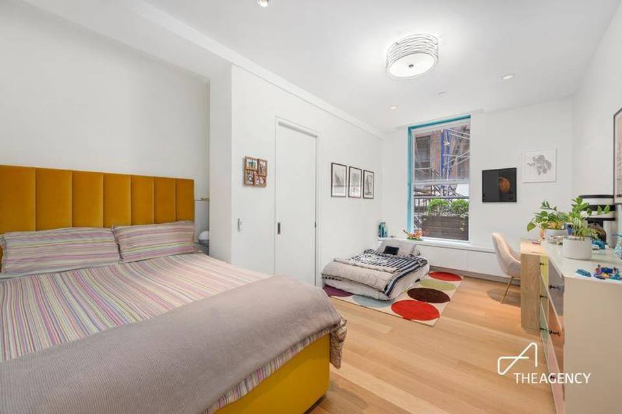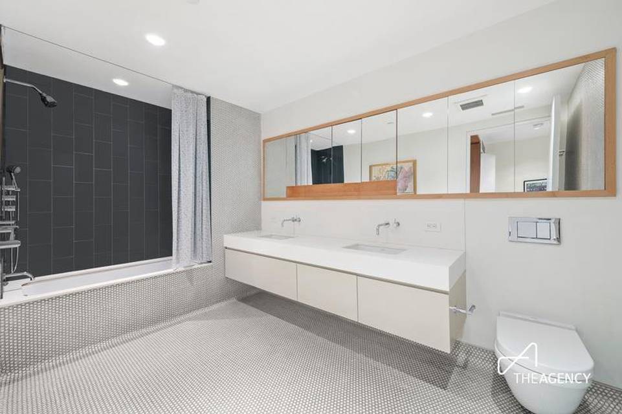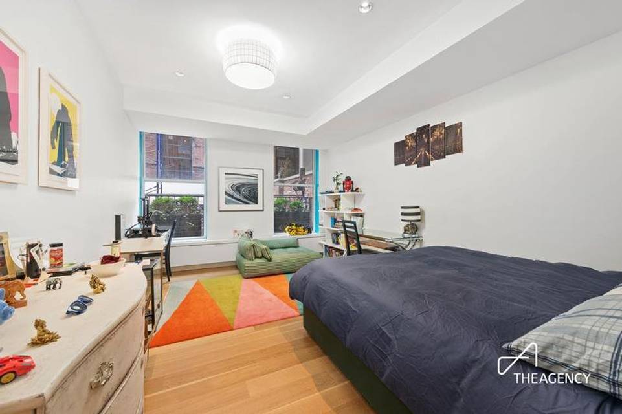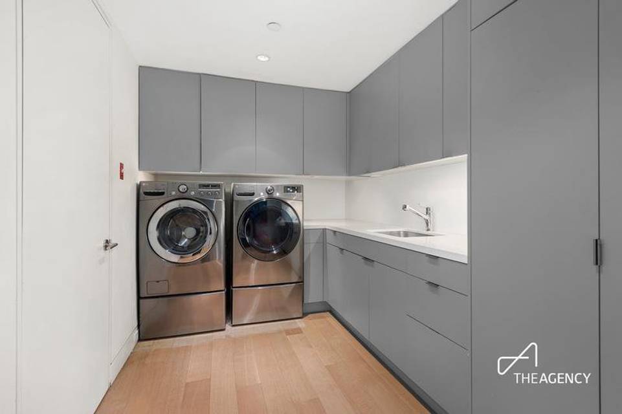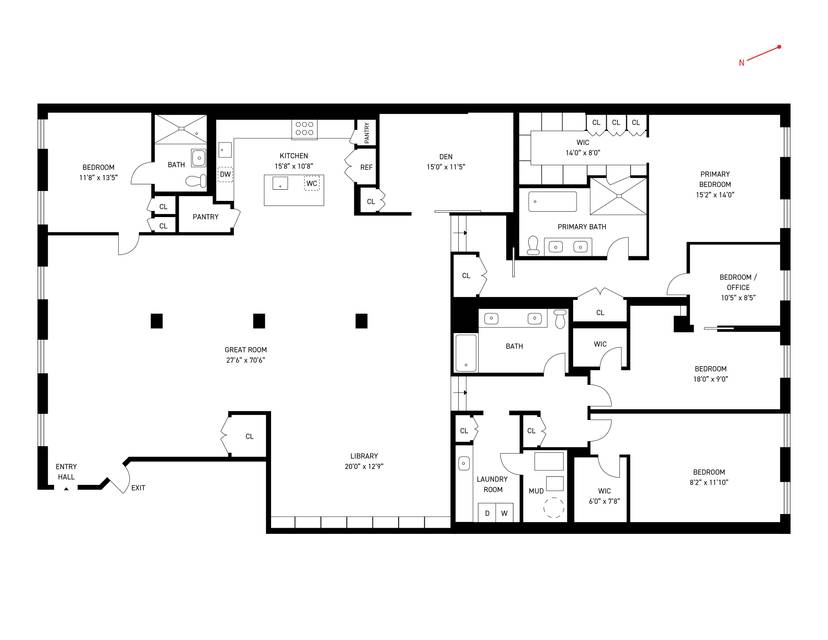

110 Duane Street #3
Tribeca, Manhattan, NY 10007Broadway & Trimble Place
Sale Price
$6,500,000
Property Type
Condo
Beds
5
Baths
3
Property Description
Welcome to 110 Duane Street #3, a truly remarkable loft residence nestled in the heart of Tribeca. This exceptional home offers a perfect blend of modern luxury and historic charm, providing an unparalleled living experience in one of New York City's most coveted neighborhoods.
Currently configured as a 5 bedroom home, the primary suite and all but one bedroom are nestled away from the living areas for privacy and quiet. 3 full bathrooms bring refined luxury and style to the home. The primary bedroom features an enormous walk-in closet, with a secret door! This will bring you to the magnificent primary bathroom with a standing shower, separate tub, and double vanity sink.
The sprawling open-concept layout seamlessly integrates the living, dining, and kitchen areas, allowing for functional and efficient living with smart technology throughout. The Boffi-designed kitchen is complete with high-end Miele appliances, Dornbacht fixtures, grey travertine backsplash, and white quartz countertops making this home perfect for entertaining.
And let's not forget the sizeable kitchen pantry and large laundry room adding to the comfort and convenience of this smart home!
110 Duane Street #3 is further enhanced by its desirable location and easy access to transportation. Being a stone's throw from Duane Park, you have an array of acclaimed restaurants, trendy cafes, upscale boutiques, and vibrant nightlife options at your doorstep. Enjoy strolling through nearby Hudson River Park or exploring the renowned art galleries that are synonymous with the neighborhood.
Don't miss the opportunity to make 110 Duane Street #3 your new home. Experience the epitome of loft-style living in the heart of Tribeca. Contact us today to schedule a private viewing and witness this remarkable residence's unparalleled luxury and charm firsthand.
Currently configured as a 5 bedroom home, the primary suite and all but one bedroom are nestled away from the living areas for privacy and quiet. 3 full bathrooms bring refined luxury and style to the home. The primary bedroom features an enormous walk-in closet, with a secret door! This will bring you to the magnificent primary bathroom with a standing shower, separate tub, and double vanity sink.
The sprawling open-concept layout seamlessly integrates the living, dining, and kitchen areas, allowing for functional and efficient living with smart technology throughout. The Boffi-designed kitchen is complete with high-end Miele appliances, Dornbacht fixtures, grey travertine backsplash, and white quartz countertops making this home perfect for entertaining.
And let's not forget the sizeable kitchen pantry and large laundry room adding to the comfort and convenience of this smart home!
110 Duane Street #3 is further enhanced by its desirable location and easy access to transportation. Being a stone's throw from Duane Park, you have an array of acclaimed restaurants, trendy cafes, upscale boutiques, and vibrant nightlife options at your doorstep. Enjoy strolling through nearby Hudson River Park or exploring the renowned art galleries that are synonymous with the neighborhood.
Don't miss the opportunity to make 110 Duane Street #3 your new home. Experience the epitome of loft-style living in the heart of Tribeca. Contact us today to schedule a private viewing and witness this remarkable residence's unparalleled luxury and charm firsthand.
Agent Information

The Whitman Team NYC | Managing Partner, Hamptons | Licensed Associate Real Estate Broker
(917) 565-5166
tyler@theagencyre.com
The Agency

Property Specifics
Property Type:
Condo
Monthly Common Charges:
$1,592
Yearly Taxes:
$45,723
Estimated Sq. Foot:
4,000
Lot Size:
N/A
Price per Sq. Foot:
$1,625
Min. Down Payment:
$650,000
Building Units:
N/A
Building Stories:
7
Pet Policy:
N/A
MLS ID:
935994
Source Status:
Active
Also Listed By:
olr-nonrebny: 935994, REBNY: OLRS-935994, REBNY: OLRS-935994
Building Amenities
Laundry Room In Apt
Laundry Room
Laundry In Building
Laundry In Unit
Elevator
Loft
Voice Intercom
Library/Den
Unit Amenities
Separate Dining Area
Wood Floors
Wideplank Floors
Walk In Closet
Washer/Dryer
Recessed Lighting
Stainless Steel Appliances
Refrigerator
Oven
Open Kitchen
Microwave
Center Island Kitchen
Dishwasher
Adjoining Pantry
High Ceiling
Beamed Ceilings
Central
Exposed Brick
Views & Exposures
Treeline ViewsOpen Views
Northern Exposure
Location & Transportation
Other Property Information
Summary
General Information
- Year Built: 1915
Interior and Exterior Features
Interior Features
- Interior Features: Separate Dining Area, Wood Floors, Wideplank Floors, Walk In Closet, Washer/Dryer, Recessed Lighting
- Living Area: 4,000 sq. ft.; source: Estimated
- Total Bedrooms: 5
- Full Bathrooms: 3
Exterior Features
- View: Treeline Views, Open Views
Structure
- Building Features: Laundry Room in Apt, Library/Den, Laundry Room, Post-war
- Stories: 7
- Total Stories: 7
- Accessibility Features: Stainless Steel Appliances, Refrigerator, Oven, Open Kitchen, Microwave, Center Island Kitchen, Dishwasher, Adjoining Pantry, High Ceiling, Beamed Ceilings, Exposed Brick
- Entry Direction: North
Property Information
Utilities
- Cooling: Central
Estimated Monthly Payments
Monthly Total
$40,476
Monthly Charges
$1,592
Monthly Taxes
$3,810
Interest
6.00%
Down Payment
10.00%
Mortgage Calculator
Monthly Mortgage Cost
$35,074
Monthly Charges
$5,403
Total Monthly Payment
$40,476
Calculation based on:
Price:
$6,500,000
Charges:
$5,403
* Additional charges may apply
Financing Allowed:
90%
Similar Listings
Building Information
Building Name:
N/A
Property Type:
Condo
Building Type:
N/A
Pet Policy:
N/A
Units:
N/A
Stories:
7
Built In:
1915
Sale Listings:
1
Rental Listings:
0
Land Lease:
No
Broker Reciprocity disclosure: Listing information are from various brokers who participate in IDX (Internet Data Exchange).
Last checked: Apr 16, 2024, 6:17 PM UTC
