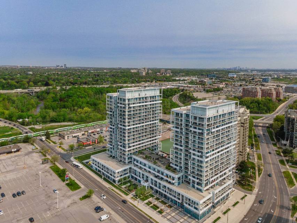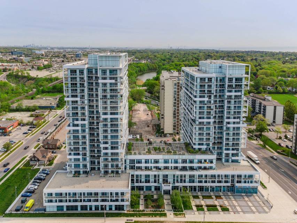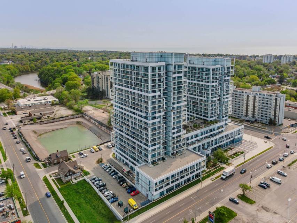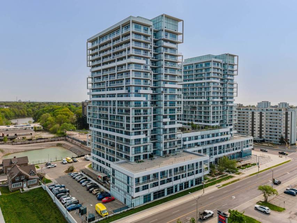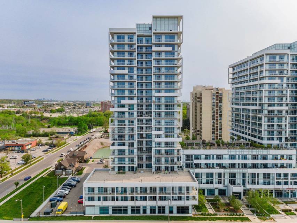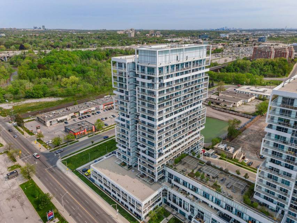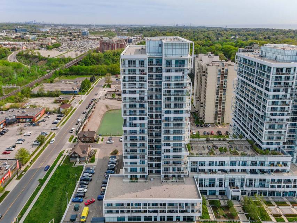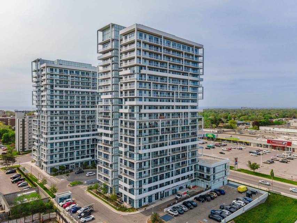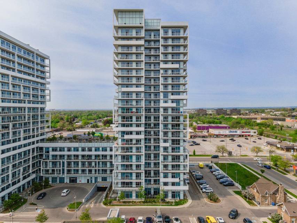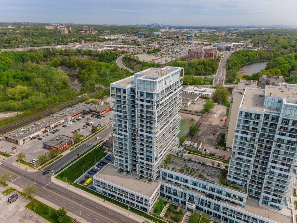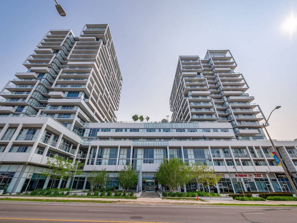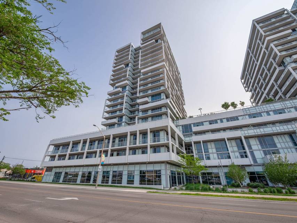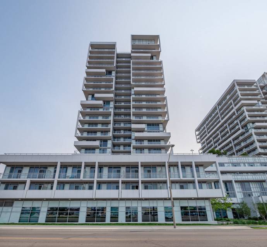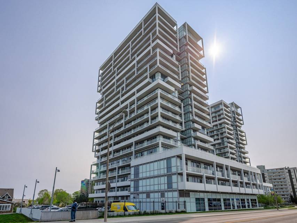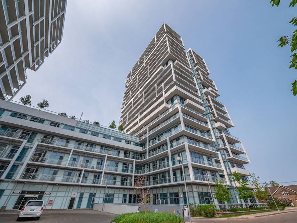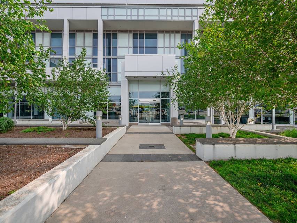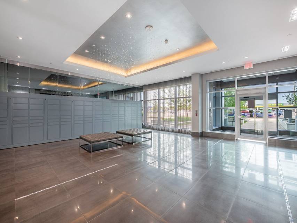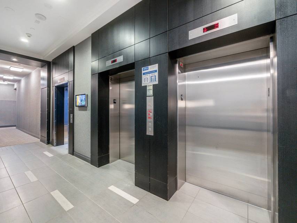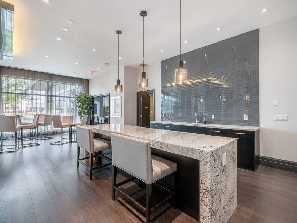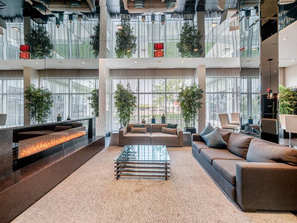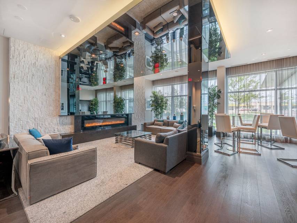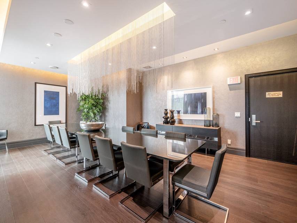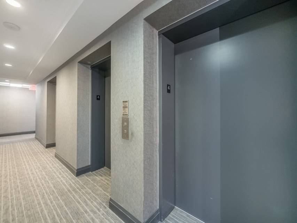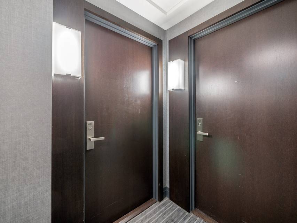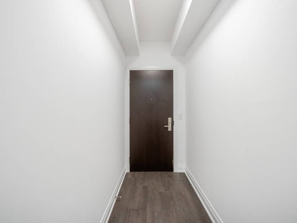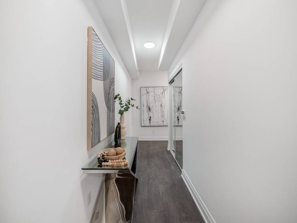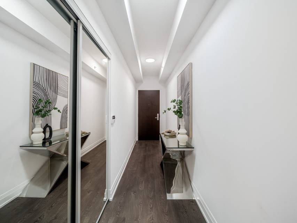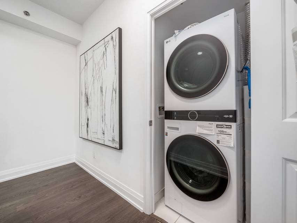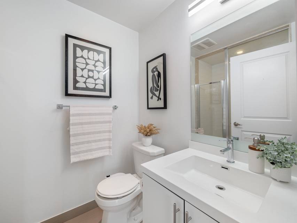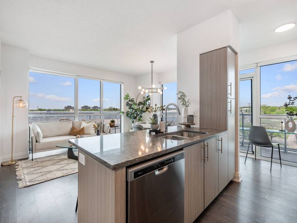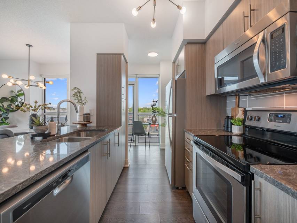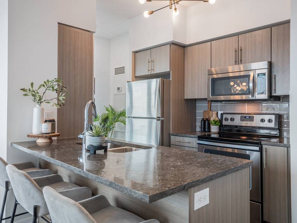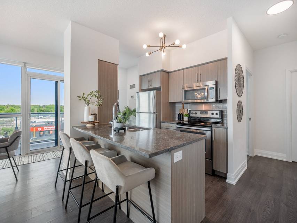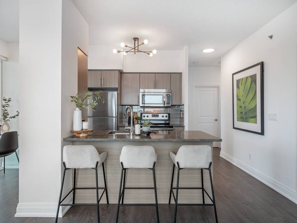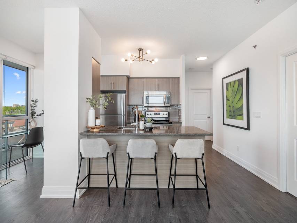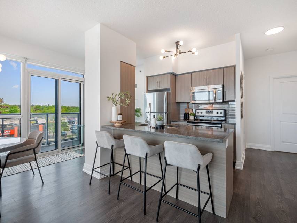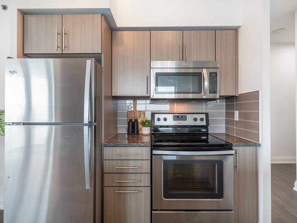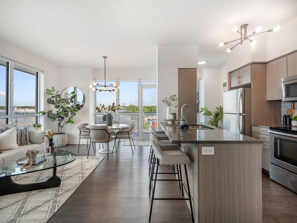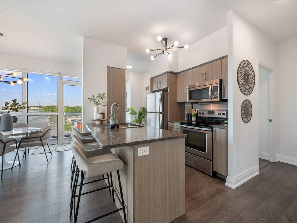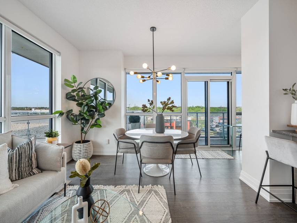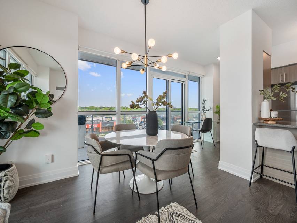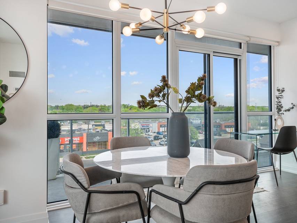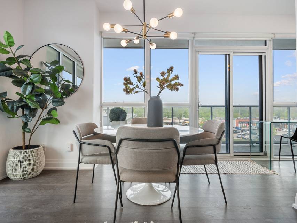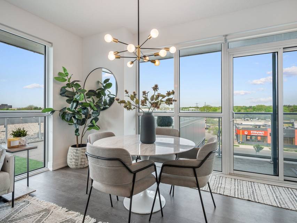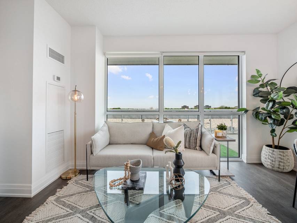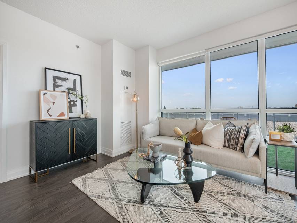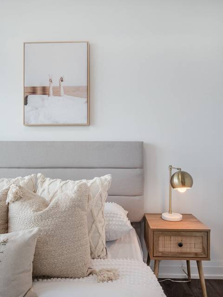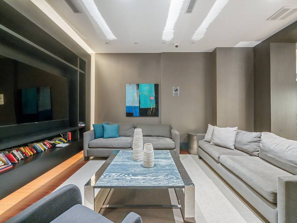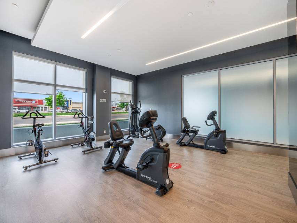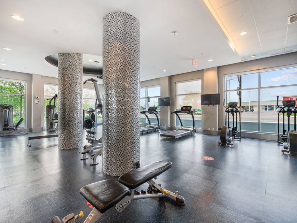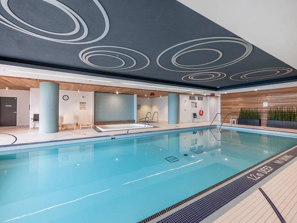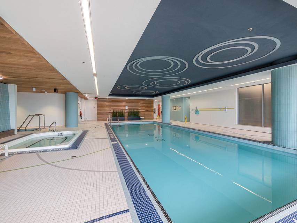

65 Speers Road #419
Old Oakville, Oakville, ON L6K 0J1, Canada
sold
Sold Price
CA$750,000
Property Type
Condo
Beds
2
Baths
2
Property Description
This luxury condo is a must-see! This bright and spacious 952 Sq Ft corner suite in the Rain Condominium features a desirable split 2 bedrooms plus den and 2 full bathrooms floor plan, with incredible oversized 504 Sq Ft wrap around terrace. This suite has been freshly painted and boasts 9-ft ceilings and upgraded lighting throughout. The open-concept kitchen is complete with granite countertops, backsplash, breakfast bar, pantry, and stainless-steel appliances. The living/dining room has a walk-out to the terrace, perfect for entertaining or enjoying some fresh air. Need to work from home? The den provides a perfect workspace. The primary bedroom features a private 3-piece ensuite bathroom and walk in closet with organizers plus access to the large terrace, while the bright 2nd bedroom also has access to the terrace and 2nd 3-piece bathroom. This unit also includes an underground parking spot next to the elevator plus a locker. The Rain Condominium is the epitome of luxury living in the heart of Old Oakville, with easy access to the Oakville GO station, bus stop, shopping, and restaurants. The building offers a wide range of excellent amenities, including, 24/7 concierge, a terrace with BBQs, fitness and yoga studio, indoor pool, sauna, hot tub, party and media rooms, pet wash station, car wash, guest suites and more! Don't miss out on this incredible opportunity to experience resort-style living in one of Oakville's most sought-after buildings!
Agent Information

Managing Director & Sales Representative
(416) 725-0860
christina.clavero@theagencyre.com
The Agency

Managing Director of Luxury Estates & Sales Representative
(416) 567-9794
carlos.clavero@theagencyre.com
The Agency

Property Specifics
Property Type:
Condo
Estimated Sq. Foot:
952
Lot Size:
N/A
Price per Sq. Foot:
Building Units:
N/A
Building Stories:
N/A
Pet Policy:
N/A
MLS® Number:
a0U4U00000DQutkUAD
Building Amenities
gym
private outdoor space
roof deck
doorman
library
parking
pool
loft
sauna
media room
game room
party room
brick
dogs
park
2 baths
block
marina
public parking
concrete
quiet area
urban
barbecue
elevator(s)
major highway
city lot
highway access
steel siding
shopping nearby
trails
car wash area
playground nearby
schools
place of worship
rec./community centre
public transit
1 storey/apt
ample parking
metal/steel siding
arts centre
regional mall
rail access
view from escarpment
guest suites
1 locker
1 parking spot
1 storey/apartment style
business centre (wifi bldg)
2+1 beds
Unit Amenities
parking
natural gas
central
forced air
Location & Transportation
Other Property Information
Summary
General Information
- Year Built: 2016
- Architectural Style: High or Mid-Rise Condo
Parking
- Total Parking Spaces: 1
- Parking Features: Parking Garage
Interior and Exterior Features
Interior Features
- Living Area: 952 sq. ft.
- Total Bedrooms: 2
- Full Bathrooms: 2
Structure
- Building Features: 2+1 Beds, 2 Baths, Balcony, 1 Parking Spot, 1 Locker
Property Information
Lot Information
- Lot Size:
Utilities
- Cooling: Central
- Heating: Forced Air, Natural Gas
Estimated Monthly Payments
Monthly Total
$2,626
Monthly Charges
Monthly Taxes
N/A
Interest
6.00%
Down Payment
20.00%
Mortgage Calculator
Monthly Mortgage Cost
$2,626
Monthly Charges
Total Monthly Payment
$2,626
Calculation based on:
Price:
$547,445
Charges:
* Additional charges may apply
Similar Listings
Building Information
Building Name:
Rain Condos
Property Type:
Condo
Building Type:
N/A
Pet Policy:
N/A
Units:
N/A
Stories:
N/A
Built In:
2016
Sale Listings:
3
Rental Listings:
7
Land Lease:
No
Other Sale Listings in Building
All information is deemed reliable but not guaranteed. Copyright 2024 The Agency. All rights reserved.
Last checked: Apr 19, 2024, 8:44 PM UTC
