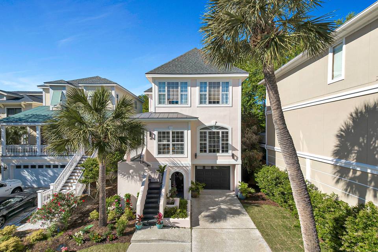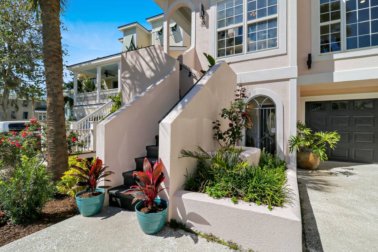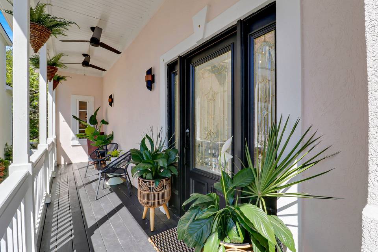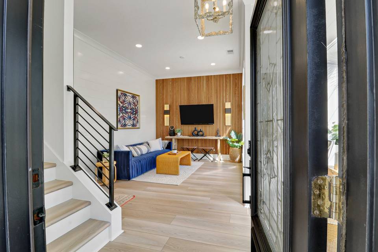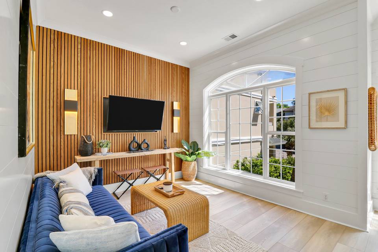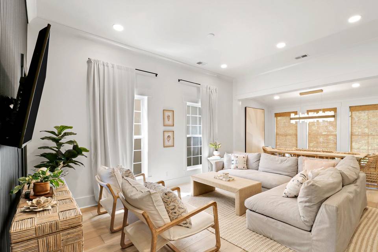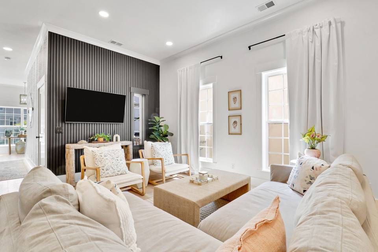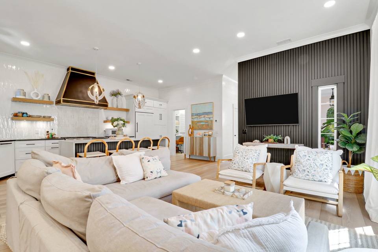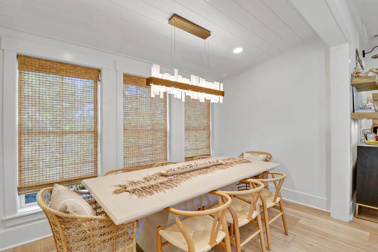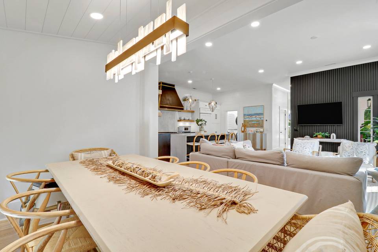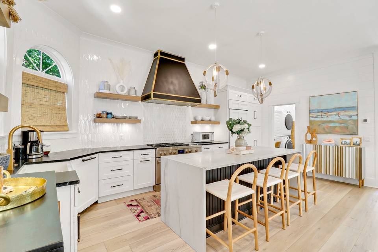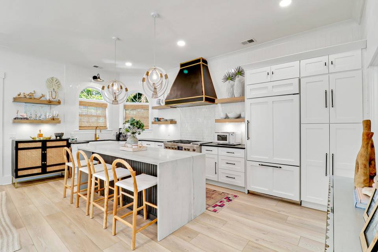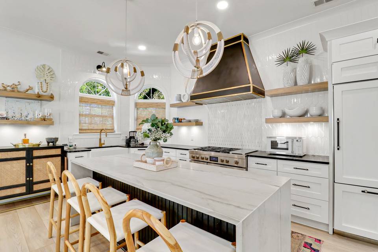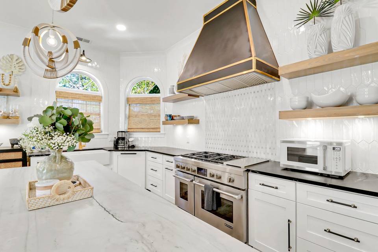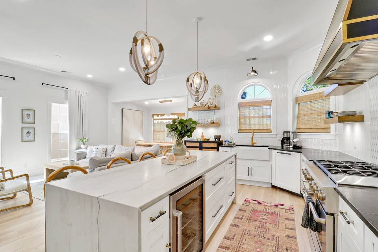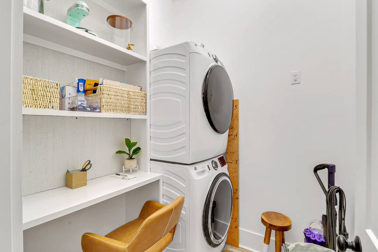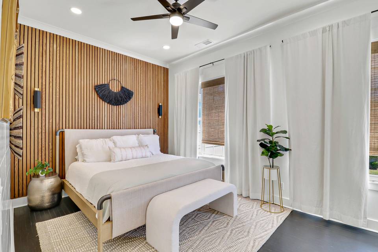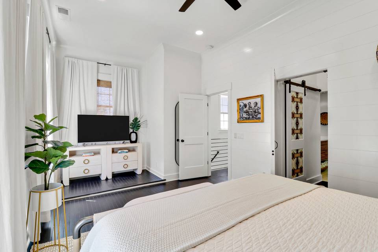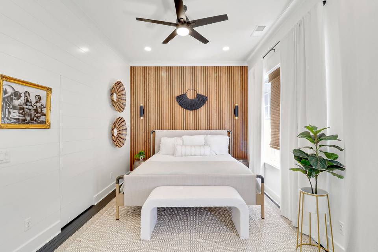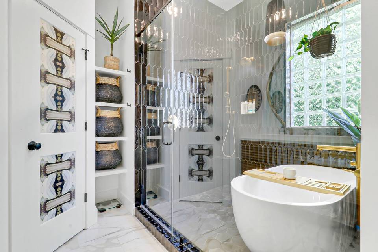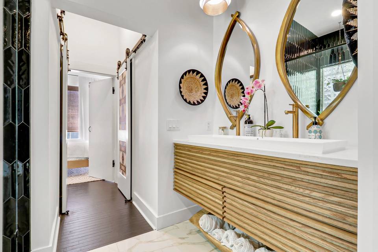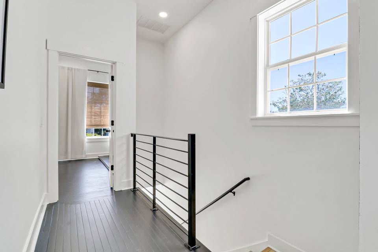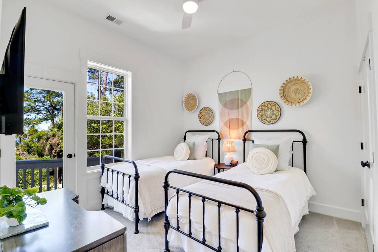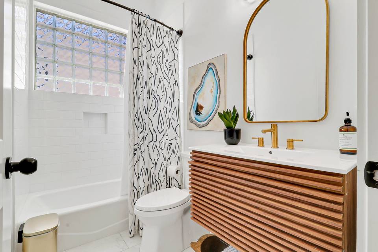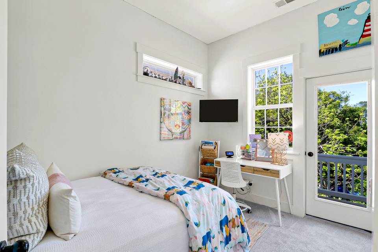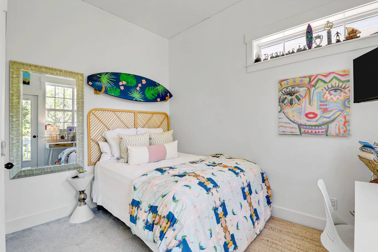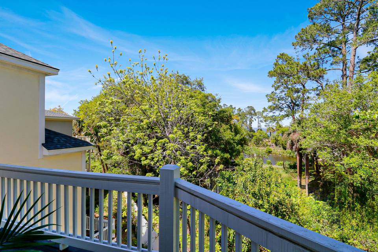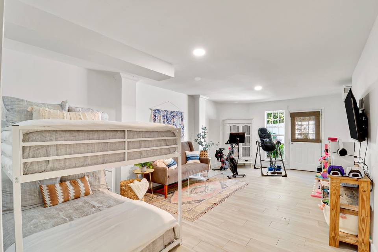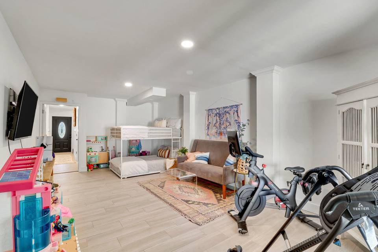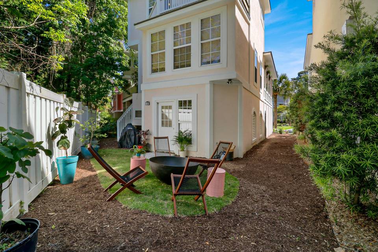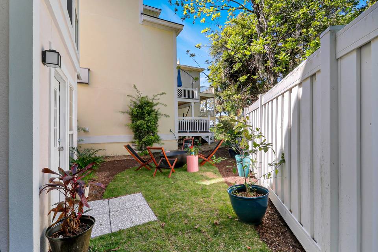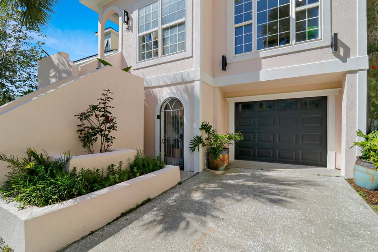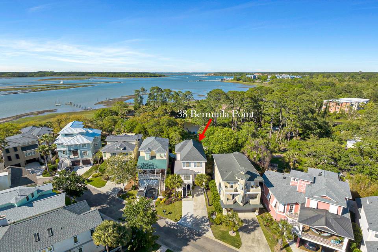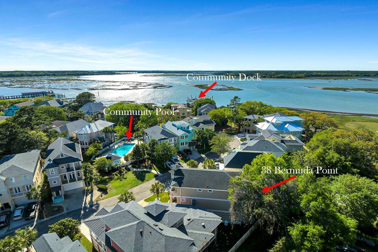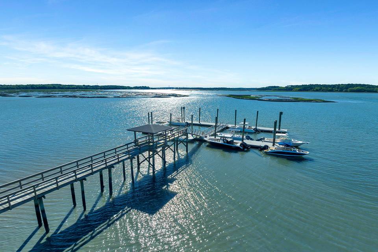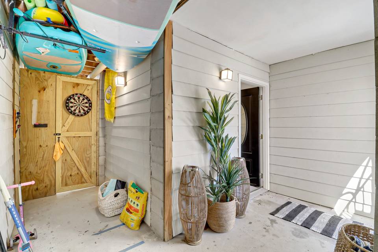

38 Bermuda Pointe Circle
Hilton Head Island, SC 29926Sale Price
$1,009,000
Property Type
Single-Family
Beds
3
Full Baths
2
½ Baths
1
Open Houses
May 19, 12:00 – 2:00 PM
Sunday
Property Description
Step into your own waterfront sanctuary on Hilton Head Island, where every corner reflects the artistry of modern design. This 2,000-square-foot haven underwent a stunning transformation in 2022, emerging as the epitome of refined living. Crafted by a luxury builder for personal enjoyment, this residence offers not only exquisite views of Skull Creek but also a versatile layout featuring three bedrooms with the option for a fourth bedroom or flex space.
Nestled within the exclusive confines of Bermuda Pointe, indulge in a lifestyle of ease with maintenance-free living and access to premier amenities. From a community dock with boat slips to a refreshing pool and serene walking trails, every aspect of coastal living is at your fingertips. And with the pristine beaches of Hilton Head just minutes away, this is truly a coastal retreat like no other. Seller is SCREA.
Nestled within the exclusive confines of Bermuda Pointe, indulge in a lifestyle of ease with maintenance-free living and access to premier amenities. From a community dock with boat slips to a refreshing pool and serene walking trails, every aspect of coastal living is at your fingertips. And with the pristine beaches of Hilton Head just minutes away, this is truly a coastal retreat like no other. Seller is SCREA.
Agent Information
Property Specifics
Property Type:
Single-Family
Estimated Sq. Foot:
2,000
Lot Size:
3,485 sq. ft.
Price per Sq. Foot:
$505
Building Stories:
3
MLS ID:
443471
Source Status:
Active
Also Listed By:
connectagency: a0UXX00000000In2AI
Amenities
Attic
Ceiling Fan(S)
Multiple Closets
Pull Down Attic Stairs
Smooth Ceilings
Upper Level Primary
Window Treatments
New Paint
Central
Gas
Heat Pump
Central Air
Driveway
Garage
Two Car Garage
Carpet
Luxury Vinyl Plank
Tile
Wood
Smoke Detector(S)
Community
Convection Oven
Double Oven
Dryer
Dishwasher
Disposal
Gas Range
Microwave
Refrigerator
Self Cleaning Oven
Wine Cooler
Washer
Tankless Water Heater
Balcony
Rear Porch
Front Porch
Patio
Parking
Views & Exposures
IntercoastalWater
Location & Transportation
Other Property Information
Summary
General Information
- Year Built: 2001
- Architectural Style: Three Story
School
- MLS Area Major: Hilton Head/General
Parking
- Total Parking Spaces: 2
- Parking Features: Driveway, Garage, Two Car Garage
- Garage: Yes
- Garage Spaces: 2
Interior and Exterior Features
Interior Features
- Interior Features: Attic, Ceiling Fan(s), Multiple Closets, Pull Down Attic Stairs, See Remarks, Smooth Ceilings, Upper Level Primary, Window Treatments, New Paint
- Living Area: 2,000
- Total Bedrooms: 3
- Full Bathrooms: 2
- Half Bathrooms: 1
- Flooring: Carpet, Luxury Vinyl Plank, Tile, Wood
- Appliances: Convection Oven, Double Oven, Dryer, Dishwasher, Disposal, Gas Range, Microwave, Refrigerator, Self Cleaning Oven, Wine Cooler, Washer, Tankless Water Heater
- Furnished: Unfurnished
Exterior Features
- Exterior Features: Sprinkler/Irrigation, Propane Tank - Owned, Paved Driveway, Porch, Propane Tank - Leased
- Roof: Asphalt
- Window Features: Other, Window Treatments
- View: Intercoastal, Water
- Security Features: Smoke Detector(s)
Pool/Spa
- Pool Features: Community
Structure
- Stories: 3
- Construction Materials: Stucco
- Patio and Porch Features: Balcony, Rear Porch, Front Porch, Patio
Property Information
Lot Information
- Lot Features: < 1/4 Acre
- Lot Size: 3,484.8 sq. ft.
Utilities
- Cooling: Central Air
- Heating: Central, Gas, Heat Pump
- Water Source: Public
Green Features
- Green Energy Efficient: Water Heater
Community
- Association Amenities: Dock, Garden Area, Barbecue, Pool, Guard, Trail(s)
Estimated Monthly Payments
Monthly Total
$4,840
Monthly Taxes
N/A
Interest
6.00%
Down Payment
20.00%
Mortgage Calculator
Monthly Mortgage Cost
$4,840
Monthly Charges
$0
Total Monthly Payment
$4,840
Calculation based on:
Price:
$1,009,000
Charges:
$0
* Additional charges may apply
Similar Listings

We do not attempt to verify the currency, completeness, accuracy or authenticity of the data contained herein. It may be subject to transcription and transmission errors. Accordingly, the data us provided on an "as is" "as available" basis only and may not reflect all real estate activity in the market.
Copyright 2024 REsides, Inc. All rights reserved. Certain information herein is derived from information which is the licensed property of, and copyright by, REsides, Inc.
This data is copyrighted and may not be transmitted, retransmitted, copied, framed, repurposed, or altered in any way for any other site, individual and/or purpose without the express written permission of REsides, Inc.
Last checked: May 18, 2024, 8:48 AM UTC
