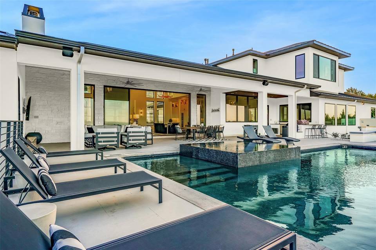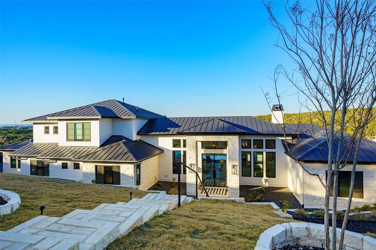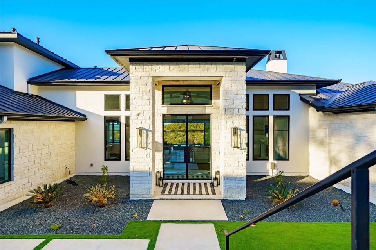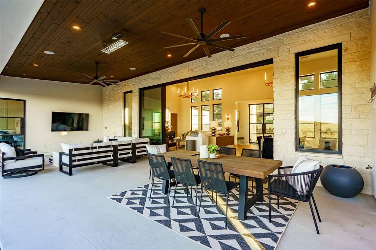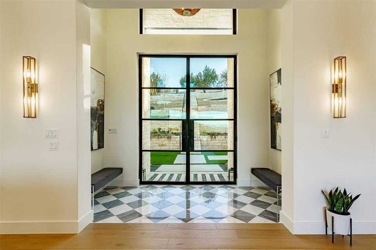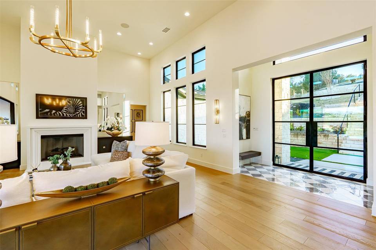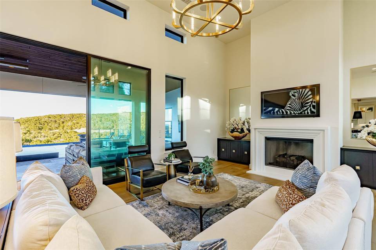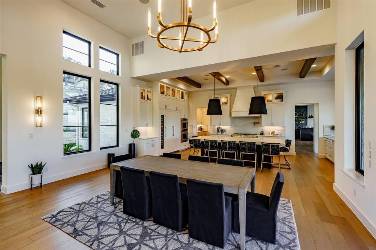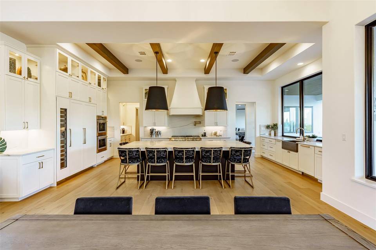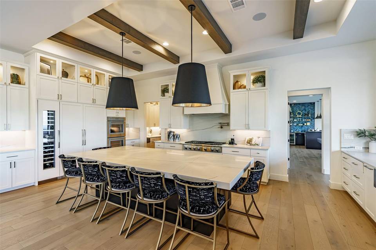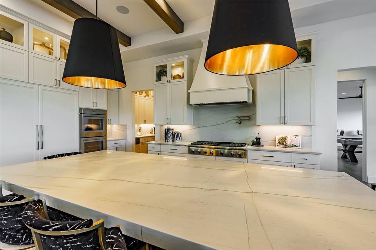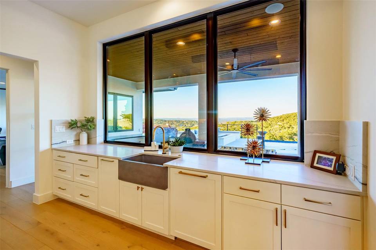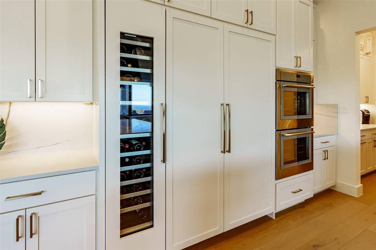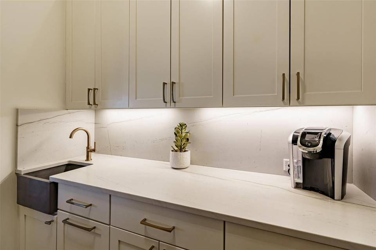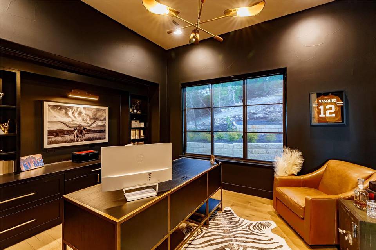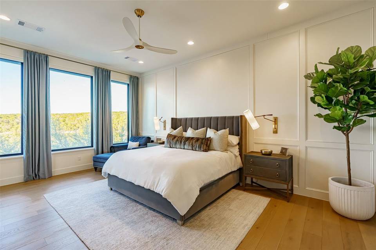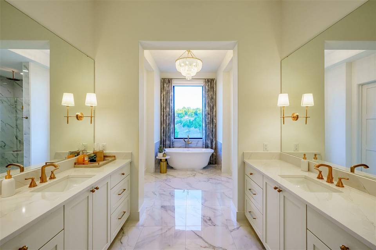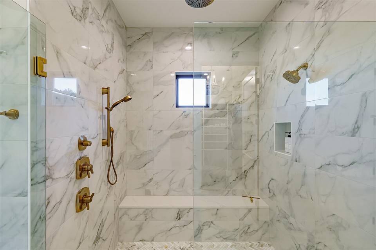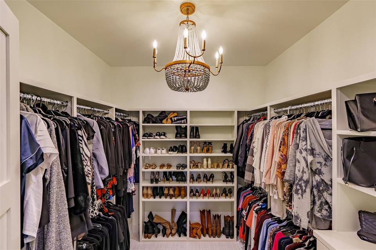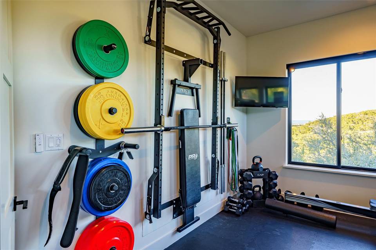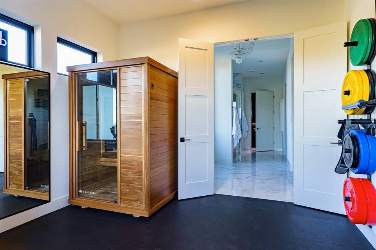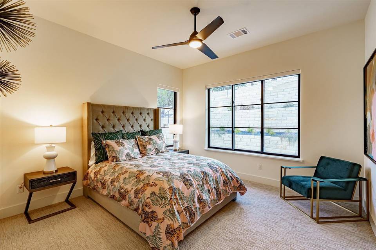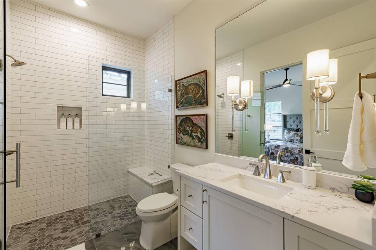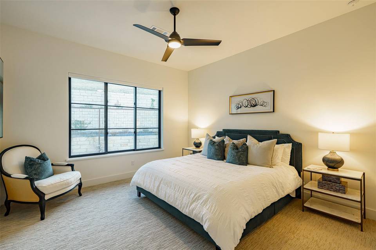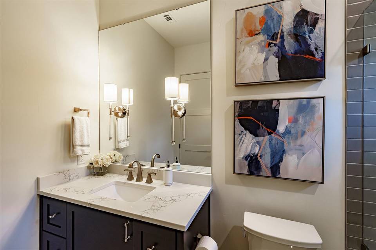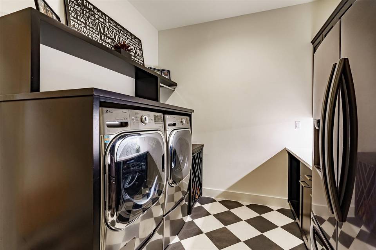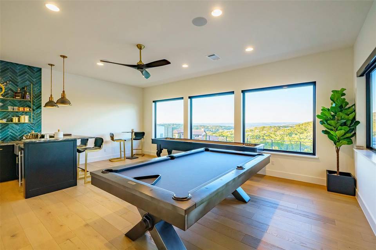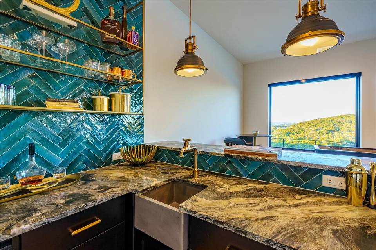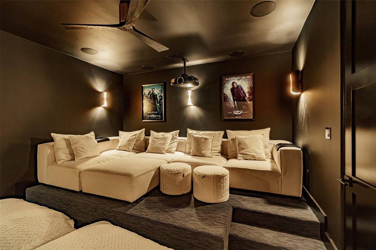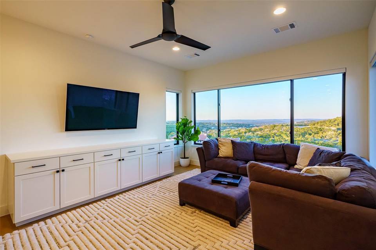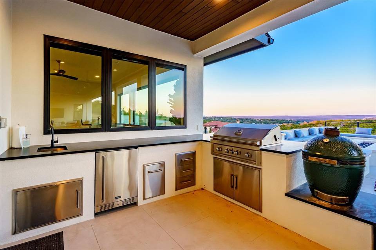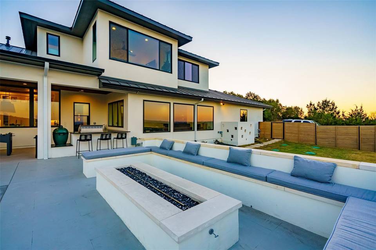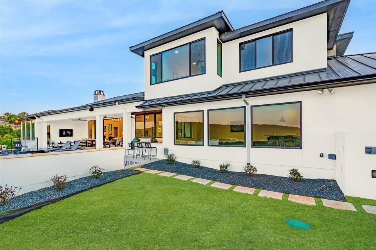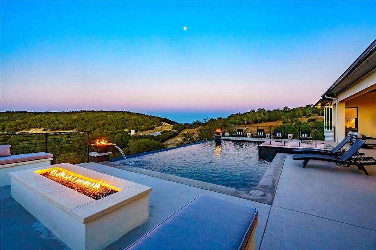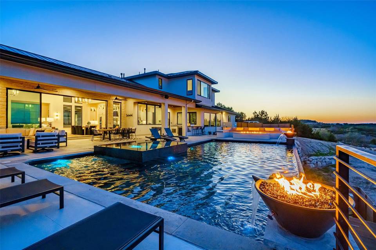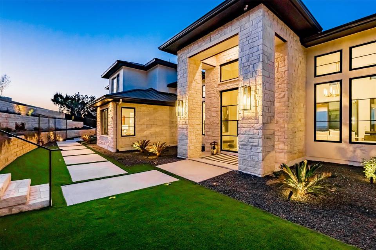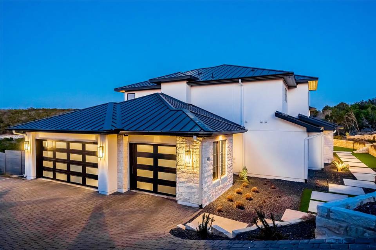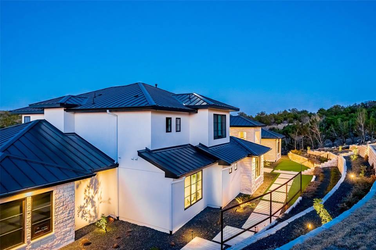

1801 Windy Walk Cv
Spicewood, TX 78669Sale Price
$3,750,000
Property Type
Single-Family
Beds
5
Full Baths
5
½ Baths
2
Property Description
Welcome to your Hill Country retreat. Exquisite luxury living in Spicewood's gated community of Windy Walk Estates. This stunning residence offers sweeping panoramic views stretching for miles of Hill Country and Lake Travis. Immerse yourself in state-of-the-art amenities, including a gym with a 2 person sauna, media room, and dedicated private office space. Entertain effortlessly in the chef's gourmet kitchen with natural stone and top of the line Thermador appliances, adjacent to the entertainment room with a full wet bar. Step outside to the expansive heated covered patio with full surround sound, complete with fire pits, negative edge pool, and spa, creating the perfect outdoor oasis. With high-end finishes throughout and 1.5 acres of serene landscape with views for miles, every detail of this home exudes elegance and sophistication. Come experience Hill Country living at its finest.
Agent Information

Property Specifics
Property Type:
Single-Family
Monthly Common Charges:
$56
Yearly Taxes:
$27,003
Estimated Sq. Foot:
5,773
Lot Size:
1.52 ac.
Price per Sq. Foot:
$650
Building Stories:
N/A
MLS ID:
7289567
Source Status:
Active
Amenities
Bar
Ceiling Fan(S)
High Ceilings
Stone Counters
Double Vanity
Gas Dryer Hookup
Entrance Foyer
Interior Steps
Kitchen Island
Multiple Dining Areas
Multiple Living Areas
Open Floorplan
Pantry
Primary Bedroom On Main
Recessed Lighting
Sauna
Smart Home
Smart Thermostat
Soaking Tub
Sound System
Storage
Two Primary Closets
Washer Hookup
Wet Bar
Wired For Data
Wired For Sound
Central
Central Air
Driveway
Garage
Garage Faces Side
Fire Pit
Great Room
Propane
Drapes
Insulated Windows
Window Coverings
Window Treatments
Carpet
Marble
Stone
Tile
Wood
Carbon Monoxide Detector(S)
Closed Circuit Camera(S)
Security System
Cluster Mailbox
Gated
Gunite
Infinity
Bar Fridge
Dishwasher
Disposal
Exhaust Fan
Freezer
Gas Range
Ice Maker
Microwave
Oven
Double Oven
Rnghd
Stainless Steel Appliance(S)
Water Heater
Water Softener
Wine Refrigerator
Covered
Front Porch
Rear Porch
Parking
Fireplace
Views & Exposures
Hill CountryWater
Northwestern Exposure
Location & Transportation
Other Property Information
Summary
General Information
- Year Built: 2021
- Year Built Source: Public Records
School
- Elementary School: West Cypress Hills
- Middle or Junior School: Lake Travis
- High School: Lake Travis
Parking
- Total Parking Spaces: 6
- Parking Features: Driveway, Garage, Garage Faces Side
- Garage: Yes
- Garage Spaces: 3
HOA
- Association: Yes
- Association Name: Windy Walk HOA
- Association Fee: $225.00; Quarterly
- Association Fee Includes: Common Area Maintenance
Interior and Exterior Features
Interior Features
- Interior Features: Bar, Ceiling Fan(s), High Ceilings, Stone Counters, Double Vanity, Gas Dryer Hookup, Entrance Foyer, Interior Steps, Kitchen Island, Multiple Dining Areas, Multiple Living Areas, Open Floorplan, Pantry, Primary Bedroom on Main, Recessed Lighting, Sauna, Smart Home, Smart Thermostat, Soaking Tub, Sound System, Storage, Two Primary Closets, Walk-In Closet(s), Washer Hookup, Wet Bar, Wired for Data, Wired for Sound, See Remarks
- Living Area: 5,773
- Total Bedrooms: 5
- Total Bathrooms: 7
- Full Bathrooms: 5
- Half Bathrooms: 2
- Fireplace: Fire Pit, Great Room, Propane
- Flooring: Carpet, Marble, Stone, Tile, Wood
- Appliances: Bar Fridge, Built-In Freezer, Built-In Oven(s), Built-In Range, Built-In Refrigerator, Dishwasher, Disposal, Exhaust Fan, Freezer, Gas Range, Ice Maker, Microwave, Oven, Double Oven, RNGHD, Stainless Steel Appliance(s), Water Heater, Water Softener, Wine Refrigerator
Exterior Features
- Exterior Features: Exterior Steps, Gas Grill, Gutters Full, Lighting, Outdoor Grill
- Roof: Metal
- Window Features: Drapes, Insulated Windows, Window Coverings, Window Treatments
- View: Hill Country, Water
- Security Features: Carbon Monoxide Detector(s), Closed Circuit Camera(s), Security System, See Remarks
Pool/Spa
- Pool Private: Yes
- Pool Features: Gunite, Infinity
- Spa: Gunite, Heated, Hot Tub, In Ground
Structure
- Property Condition: Resale
- Construction Materials: Concrete, Stucco
- Foundation Details: Slab
- Patio and Porch Features: Covered, Front Porch, Rear Porch
- Entry Direction: Northwest
Property Information
Lot Information
- Lot Features: Landscaped, Sloped Down, Sprinkler - Automatic, Steep Slope, Trees-Medium (20 Ft - 40 Ft), Trees-Small (Under 20 Ft), Views
- Lot Size: 1.52 ac.
- Fencing: Back Yard, Wood
Utilities
- Utilities: Electricity Connected, Sewer Connected, Water Connected
- Cooling: Central Air
- Heating: Central
- Water Source: Public
- Sewer: Septic Tank
Community
- Community Features: Cluster Mailbox, Gated
Estimated Monthly Payments
Monthly Total
$20,293
Monthly Charges
$56
Monthly Taxes
$2,250
Interest
6.00%
Down Payment
20.00%
Mortgage Calculator
Monthly Mortgage Cost
$17,987
Monthly Charges
$2,306
Total Monthly Payment
$20,293
Calculation based on:
Price:
$3,750,000
Charges:
$2,306
* Additional charges may apply
Similar Listings

The data relating to real estate for sale on this web site comes in part from the Broker Reciprocity Program of ACTRIS. All information is deemed reliable but not guaranteed. Copyright 2024 ACTRIS. All rights reserved.
Last checked: May 18, 2024, 6:10 AM UTC
