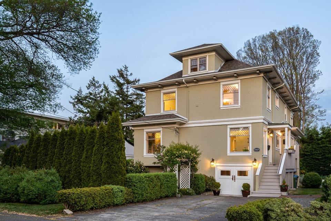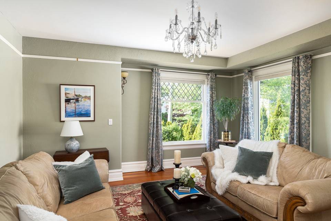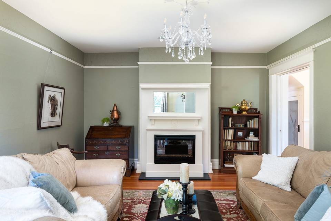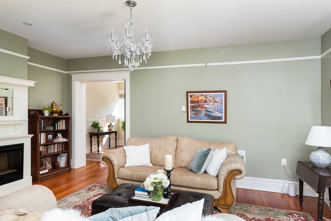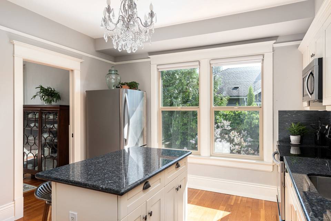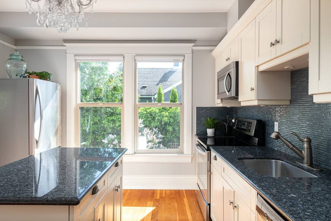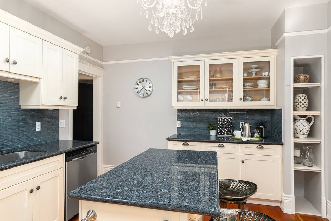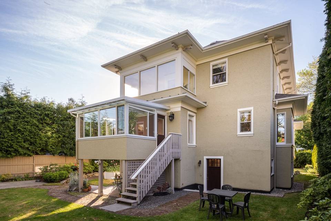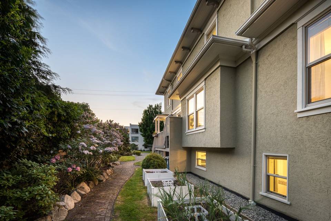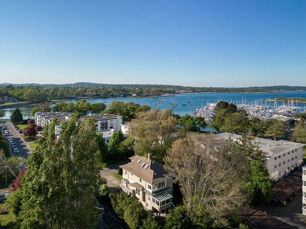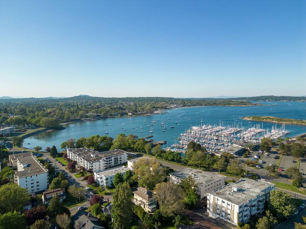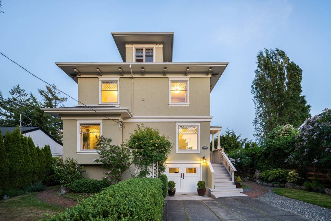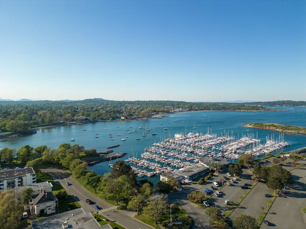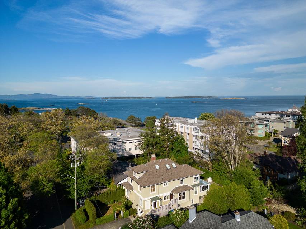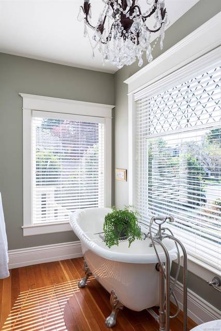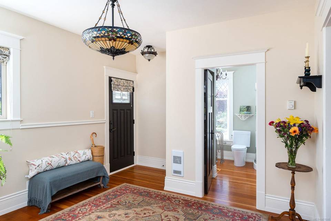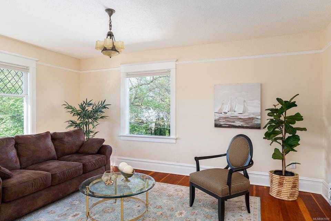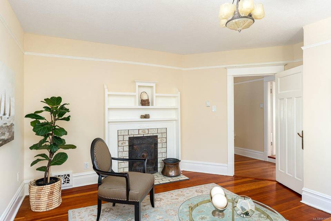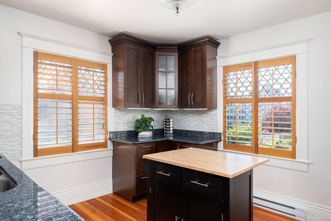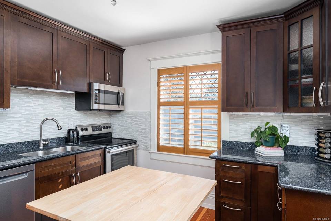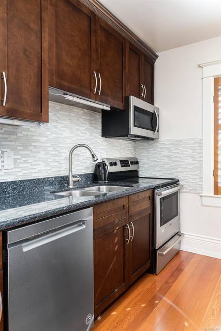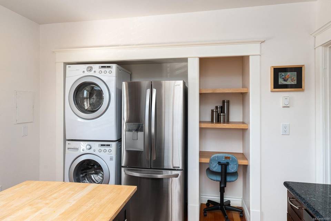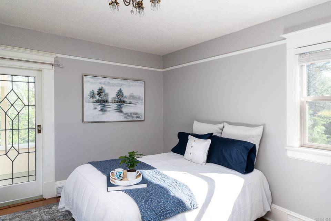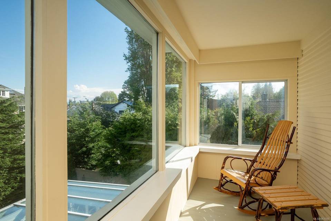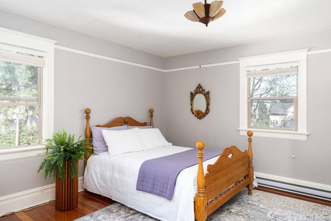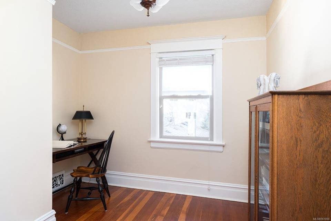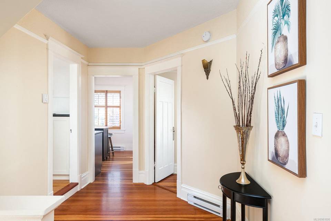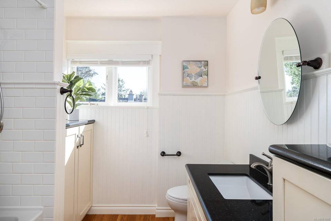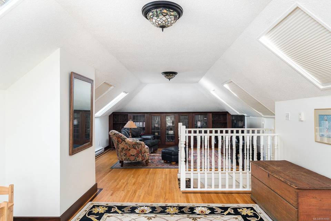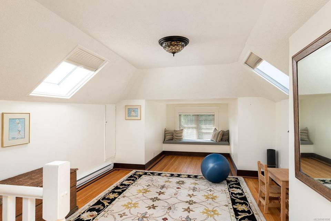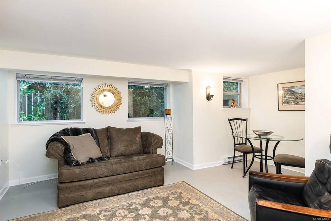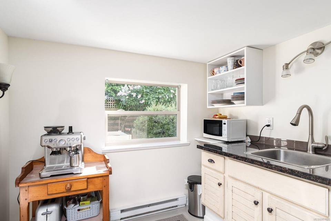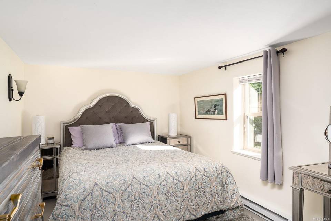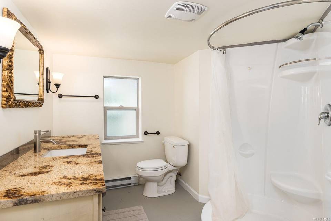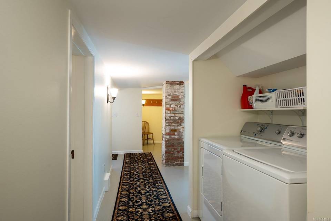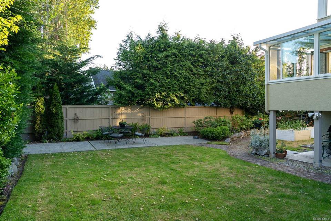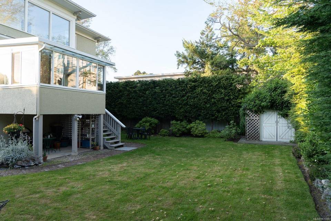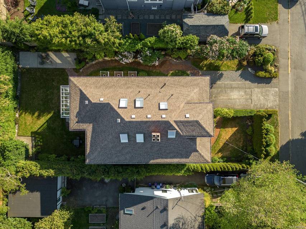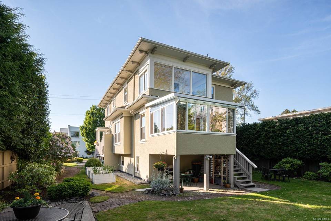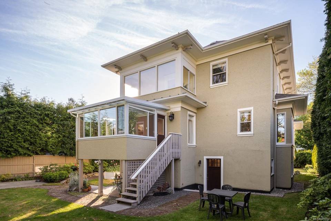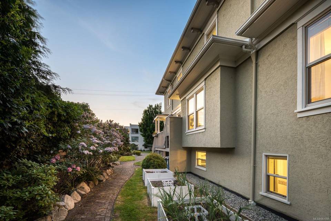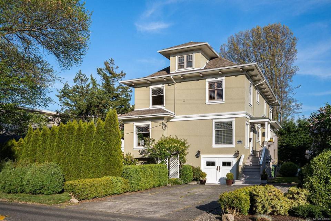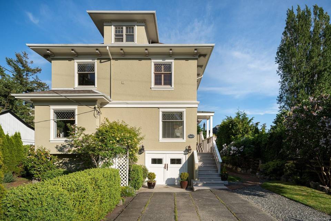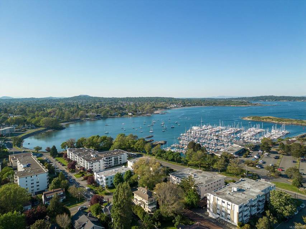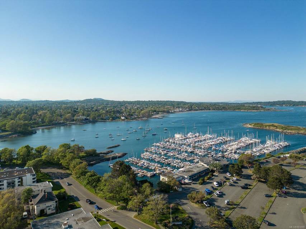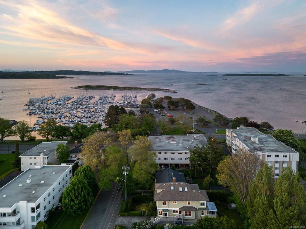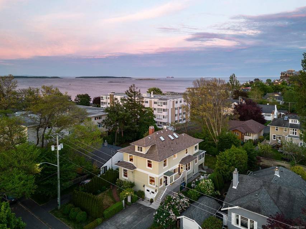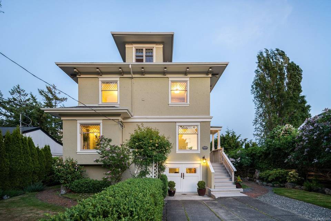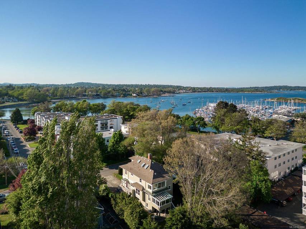

2659 Currie Rd
Oak Bay, BC V8S3B9, CanadaSale Price
CA$2,350,000
Property Type
Single-Family
Beds
5
Baths
3
Property Description
If you’re looking for an amazing location and that west coast walkable lifestyle everyone loves, this is it! Welcome to 2659 Currie Road in one of Victoria’s all-time favourite neighbourhoods, south oak bay. This gorgeous character home strikes the perfect balance between modern comfort and classic architecture. With two legal suites, additional guest or nanny accommodation and over 4000 square feet of living space, you have plenty of options here. The main floor includes a welcoming entry, large living room with original fir floors, spa-like bathroom with a clawfoot tub and primary bedroom with sitting area and walk-in closet. The kitchen comes with granite countertops, a generously sized island and a formal dining room which leads onto the sun-drenched porch and south-facing backyard. The upper suite boasts three bedrooms, a large living room, a bright and spacious kitchen and a huge bonus loft. On top of all of this, you are spoiled with choice and the flexibility of choosing between rental income and the option to convert back into a single-family home. Live in South Oak Bay just 2 doors from the Marina, and a short walk to some R&R at Victoria’s ultimate luxury boutique resort, the Oak Bay Beach Hotel. If all of this isn’t enough, Oak Bay Avenue is a short 2-minute drive to shops, restaurants and entertainment if you want to avoid going downtown. You simply can’t go wrong with this one! (id:48757)
Agent Information
Property Specifics
Property Type:
Single-Family
Yearly Taxes:
Estimated Sq. Foot:
4,627
Lot Size:
7,200 sq. ft.
Price per Sq. Foot:
Building Stories:
N/A
MLS® Number:
961090
Source Status:
Active
Amenities
Baseboard Heaters
Electric
Stall
Washer
Refrigerator
Stove
Dryer
Parking
Fireplace
Location & Transportation
Other Property Information
Summary
General Information
- Structure Type: House
- Year Built: 1912
- Architectural Style: Character
- Above Grade Finished Area: 4,051 sq. ft.
Parking
- Total Parking Spaces: 4
- Parking Features: Stall
Interior and Exterior Features
Interior Features
- Living Area: 4,627 sq. ft.
- Total Bedrooms: 5
- Total Bathrooms: 3
- Full Bathrooms: 3
- Fireplace: Yes
- Total Fireplaces: 3
- Appliances: Washer, Refrigerator, Stove, Dryer
Property Information
Lot Information
- Zoning: Residential
- Lot Features: Rectangular
- Lot Size: 7,200 sq. ft.
- Lot Dimensions: 7200
Utilities
- Heating: Baseboard heaters, Electric
Estimated Monthly Payments
Monthly Total
$8,760
Monthly Taxes
Interest
6.00%
Down Payment
20.00%
Mortgage Calculator
Monthly Mortgage Cost
$8,288
Monthly Charges
Total Monthly Payment
$8,760
Calculation based on:
Price:
$1,727,941
Charges:
* Additional charges may apply
Similar Listings

The MLS® mark and associated logos identify professional services rendered by REALTOR® members of CREA to effect the purchase, sale and lease of real estate as part of a cooperative selling system. Powered by REALTOR.ca. Copyright 2024 The Canadian Real Estate Association. All rights reserved. The trademarks REALTOR®, REALTORS® and the REALTOR® logo are controlled by CREA and identify real estate professionals who are members of CREA.
Last checked: May 18, 2024, 9:41 AM UTC
