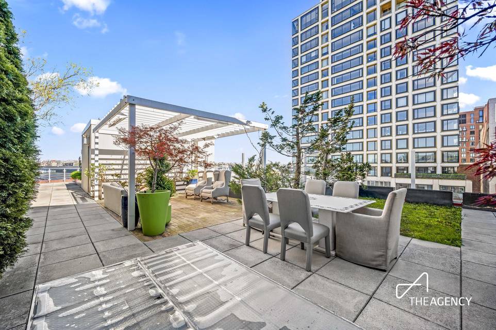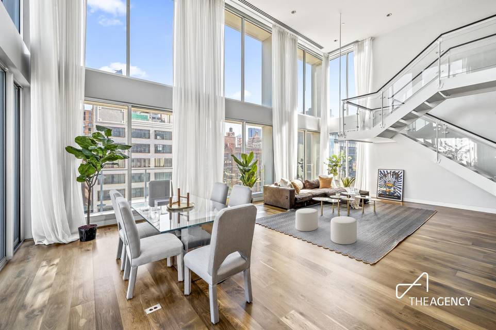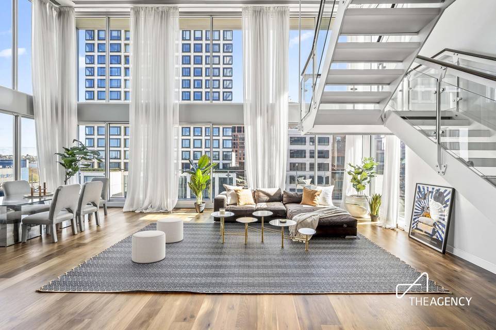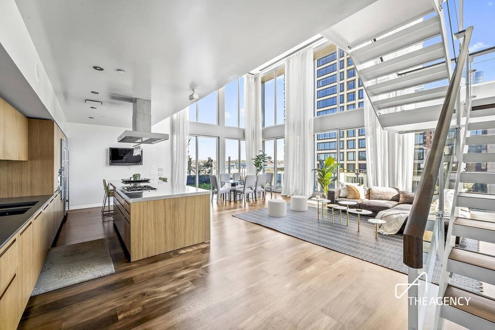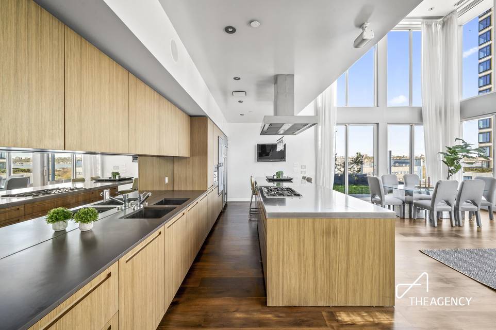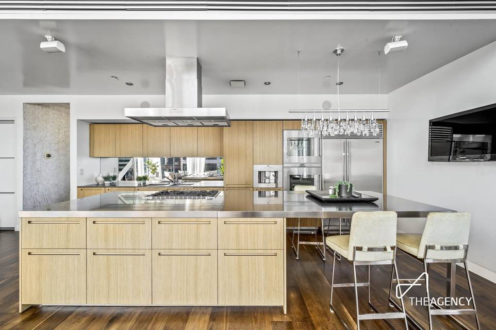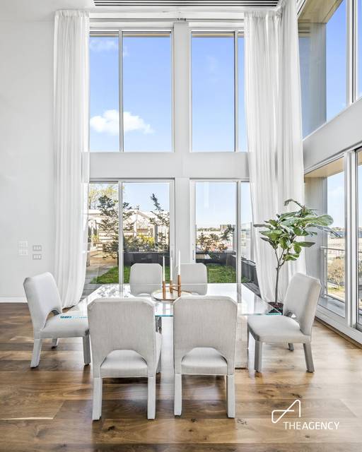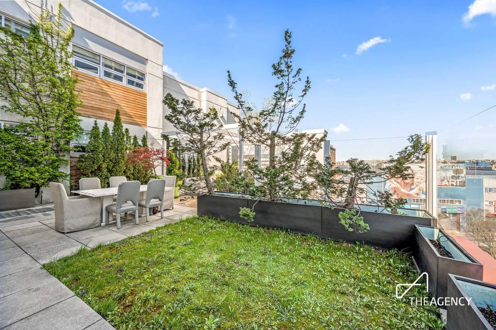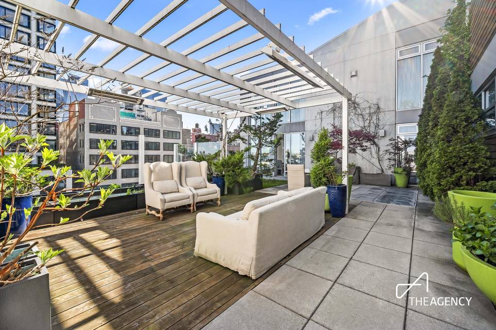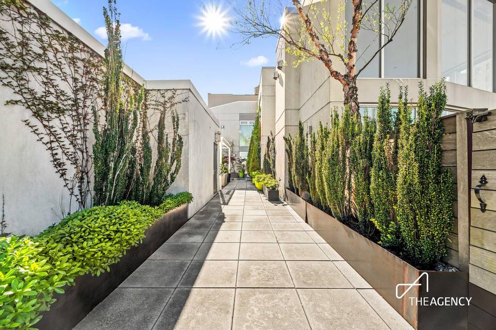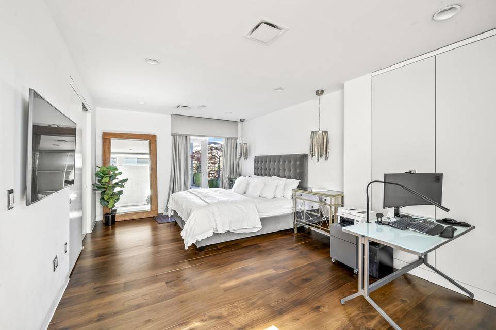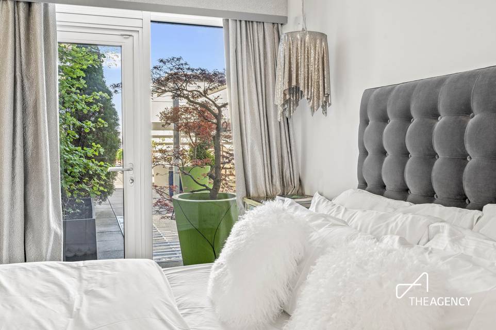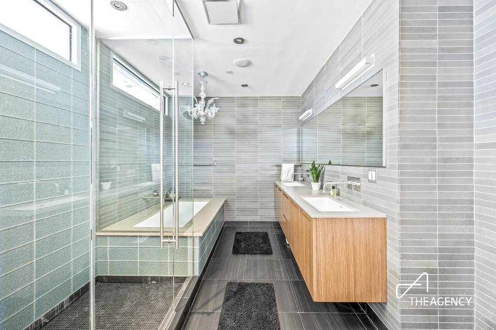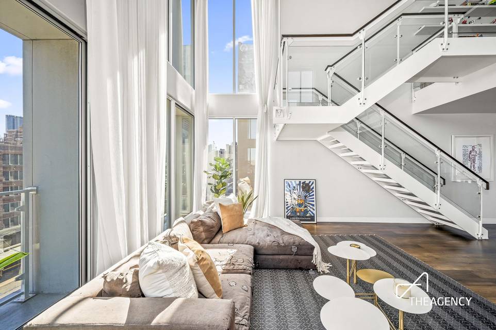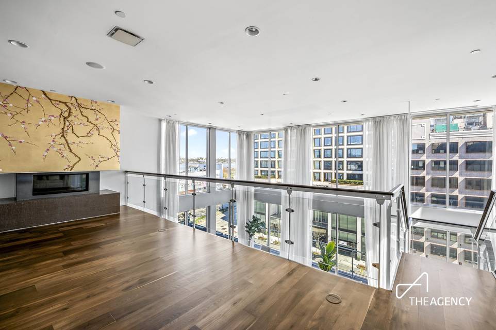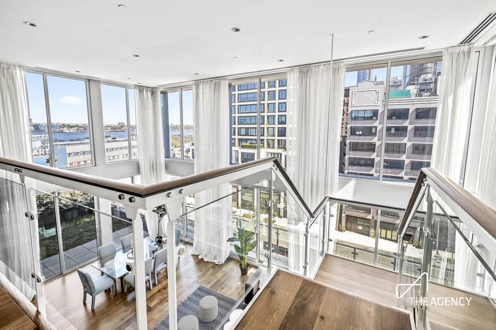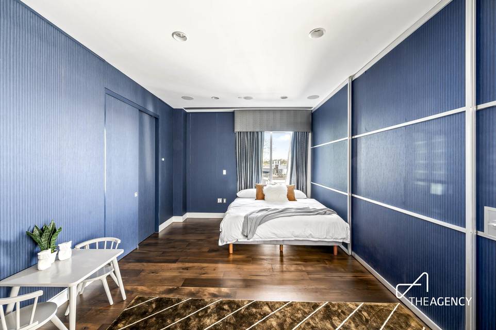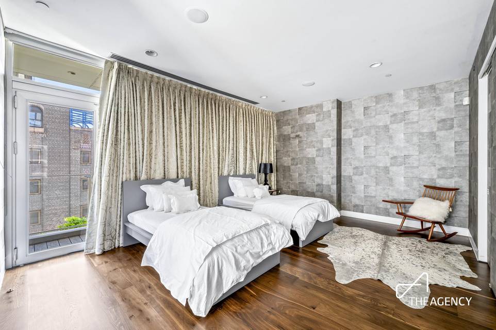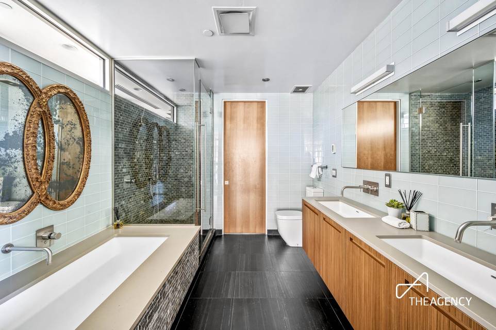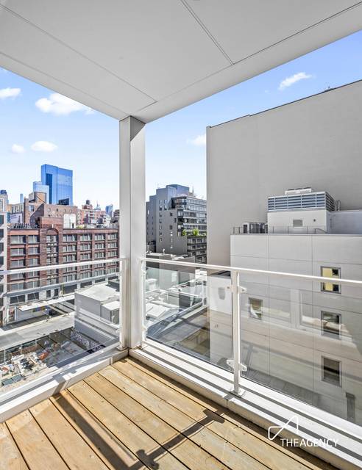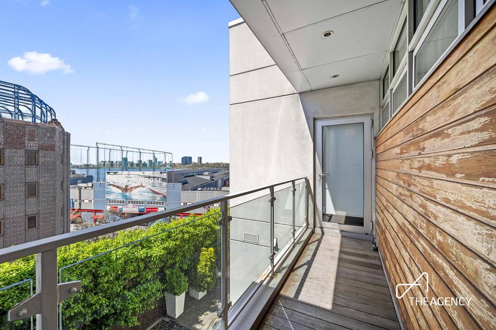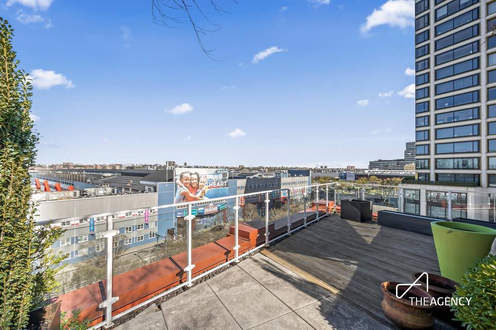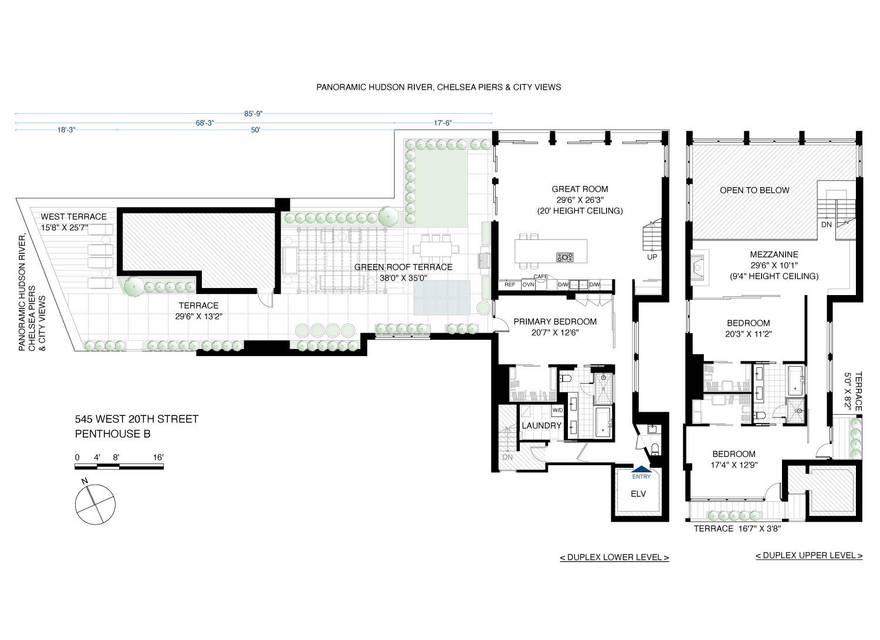

545 West 20th Street #PH6/7B
Chelsea, Manhattan, NY 10011Tenth Avenue & Eleventh Avenue
Sale Price
$5,950,000
Property Type
Condo
Beds
3
Full Baths
2
½ Baths
1
Property Description
Outdoor living and thriving at its finest with a massive terrace and double-height ceilings in the great room.
Stepping into the apartment from your key-locked elevator you are immediately flooded with light. The Great Room welcomes you home with 18ft ceilings, double height windows and 30' x 25' dimensions that offer the opportunity to create different moments for relaxing and entertaining. The corner wall of windows offers the feeling of indoor/ outdoor living as it brings you to your nearly 1,900 sf private planted terrace overlooking the Hudson. The terrace offers great areas for both sun and shade with plenty of room for a home garden.
The kitchen is designed with the chef in mind utilizing generous counter space, custom Boffi cabinets, dual Gaggenau ovens and range, Gaggenau espresso maker, double door SubZero refrigerator/ freezer and a Mieli dishwasher.
The primary bedroom lives on the first floor of the home, with its own entry to the terrace. A large closet offers space for grand wardrobes and the primary 5 fixture bathroom with dual vanity, shower and bathtub offers a spa like feel. The upper level of the home features a den for dual entertaining levels that brings in a more cozy feeling utilizing a gas fireplace. The 2nd and third bedrooms also have generous proportions and storage along with a shared ensuite dual vanity bathroom.
The apartment is completed with central air conditioning, electric blinds, a powder room by the entrance, generous storage and mudroom, wide plank wood floors, washer/ dryer, and windowed hallways for well- lit loft living like no other.
The building features only 10 units with a part- time doorman at the 120 Eleventh Avenue entrance. at 545 W 20th st you will find a nearly private key locked elevator. With Immediate access to Chelsea Piers, the Highline, Whole Foods, Hudson River Park Chelsea Market, Avenues and more, this apartment is sure to offer the WOW factor you have been looking for.
Stepping into the apartment from your key-locked elevator you are immediately flooded with light. The Great Room welcomes you home with 18ft ceilings, double height windows and 30' x 25' dimensions that offer the opportunity to create different moments for relaxing and entertaining. The corner wall of windows offers the feeling of indoor/ outdoor living as it brings you to your nearly 1,900 sf private planted terrace overlooking the Hudson. The terrace offers great areas for both sun and shade with plenty of room for a home garden.
The kitchen is designed with the chef in mind utilizing generous counter space, custom Boffi cabinets, dual Gaggenau ovens and range, Gaggenau espresso maker, double door SubZero refrigerator/ freezer and a Mieli dishwasher.
The primary bedroom lives on the first floor of the home, with its own entry to the terrace. A large closet offers space for grand wardrobes and the primary 5 fixture bathroom with dual vanity, shower and bathtub offers a spa like feel. The upper level of the home features a den for dual entertaining levels that brings in a more cozy feeling utilizing a gas fireplace. The 2nd and third bedrooms also have generous proportions and storage along with a shared ensuite dual vanity bathroom.
The apartment is completed with central air conditioning, electric blinds, a powder room by the entrance, generous storage and mudroom, wide plank wood floors, washer/ dryer, and windowed hallways for well- lit loft living like no other.
The building features only 10 units with a part- time doorman at the 120 Eleventh Avenue entrance. at 545 W 20th st you will find a nearly private key locked elevator. With Immediate access to Chelsea Piers, the Highline, Whole Foods, Hudson River Park Chelsea Market, Avenues and more, this apartment is sure to offer the WOW factor you have been looking for.
Agent Information

Property Specifics
Property Type:
Condo
Monthly Common Charges:
$2,106
Yearly Taxes:
$38,460
Estimated Sq. Foot:
2,910
Lot Size:
N/A
Price per Sq. Foot:
$2,045
Building Units:
N/A
Building Stories:
7
Pet Policy:
N/A
MLS ID:
1878768
Source Status:
Active
Also Listed By:
olr-nonrebny: 1878768, REBNY: OLRS-1878768
Building Amenities
Laundry Room In Apt
Laundry Room
Laundry In Unit
Elevator
Keyed Elevator
Laundry In Building
Video Intercom
Loft
Media Room
Home Office
Prewar
Dressing Area
Split Bedrooms
Entry Foyer
Powder Room
Gallery
Library/Den
Unit Amenities
Hardwood Floors
Washer/Dryer
Dishwasher
Terrace
Gas Fireplace
Fireplace
Exposed Brick
Open Kitchen
Windowed Kitchen
Refrigerator
Gourmet Kitchen
Walk In Closet
High Ceiling
Oven
Central
Views & Exposures
Open ViewsHudson River Views
Western Exposure
Northern Exposure
Location & Transportation
Other Property Information
Summary
General Information
- Year Built: 1910
Interior and Exterior Features
Interior Features
- Interior Features: Hardwood Floors, Walk In Closet, Washer/Dryer
- Living Area: 2,910 sq. ft.; source: Estimated
- Total Bedrooms: 3
- Full Bathrooms: 2
- Half Bathrooms: 1
- Fireplace: Gas Fireplace
Exterior Features
- View: Open Views, Hudson River Views
Structure
- Building Features: Laundry Room in Apt, Dressing Area, Home Office, Library/Den, Entry Foyer, Split Bedrooms, Powder Room, Media Room, Laundry Room, Post-war
- Stories: 7
- Total Stories: 7
- Accessibility Features: Windowed Kitchen, Refrigerator, Oven, Open Kitchen, Dishwasher, Gourmet Kitchen, Terrace, High Ceiling, Exposed Brick
- Entry Direction: West North
Property Information
Utilities
- Cooling: Central
Estimated Monthly Payments
Monthly Total
$33,850
Monthly Charges
$2,106
Monthly Taxes
$3,205
Interest
6.00%
Down Payment
20.00%
Mortgage Calculator
Monthly Mortgage Cost
$28,539
Monthly Charges
$5,311
Total Monthly Payment
$33,850
Calculation based on:
Price:
$5,950,000
Charges:
$5,311
* Additional charges may apply
Similar Listings
Building Information
Building Name:
N/A
Property Type:
Condo
Building Type:
N/A
Pet Policy:
N/A
Units:
N/A
Stories:
7
Built In:
1910
Sale Listings:
1
Rental Listings:
0
Land Lease:
No
Broker Reciprocity disclosure: Listing information are from various brokers who participate in IDX (Internet Data Exchange).
Last checked: May 8, 2024, 12:14 PM UTC
