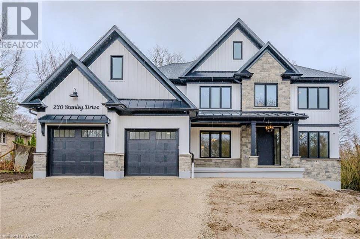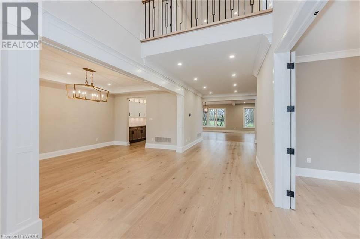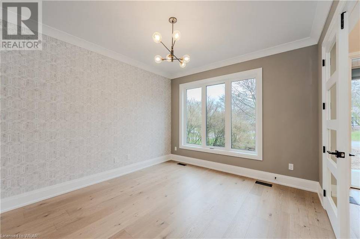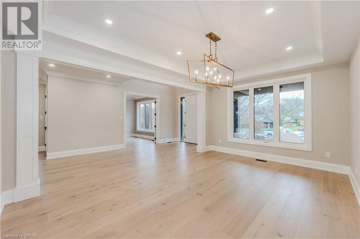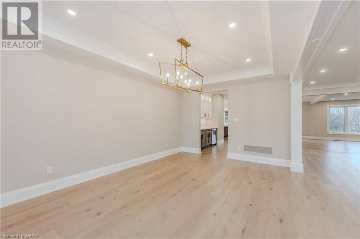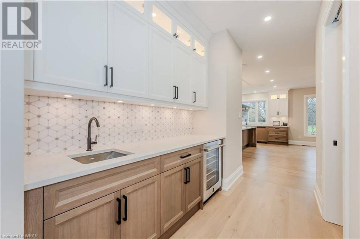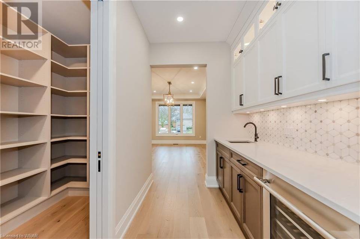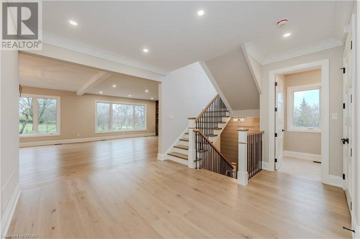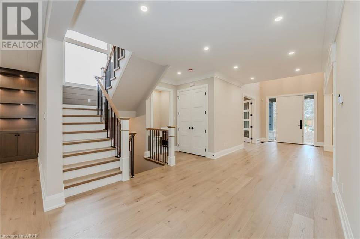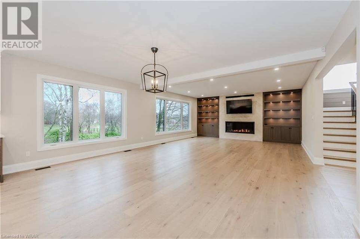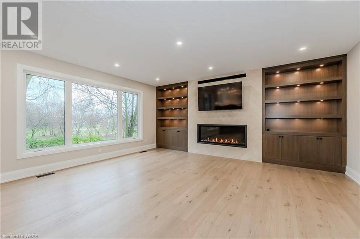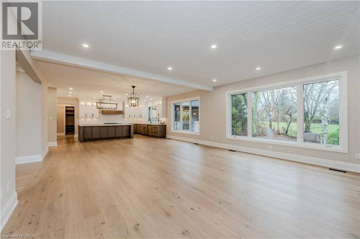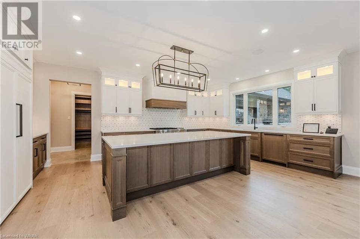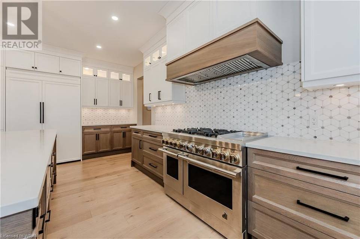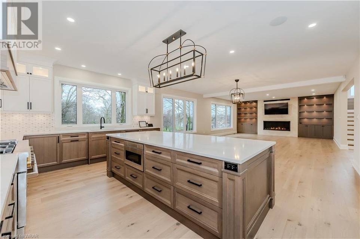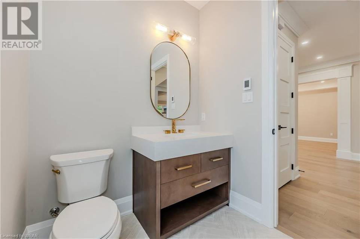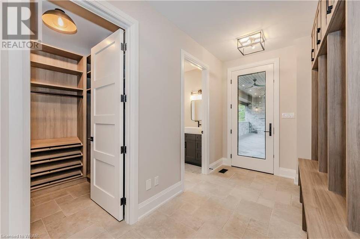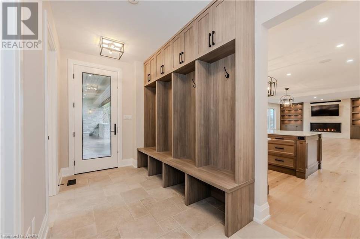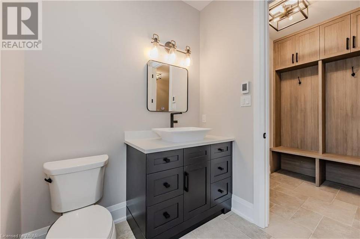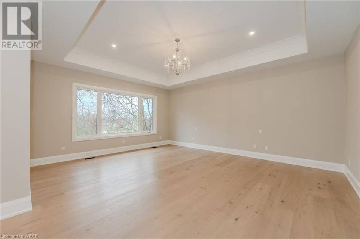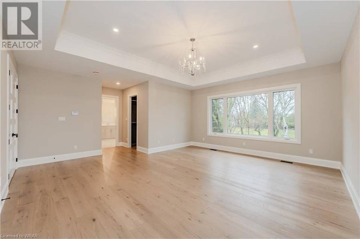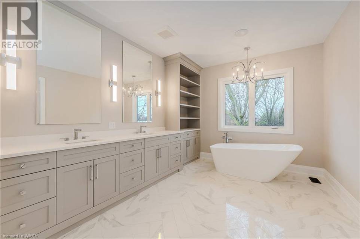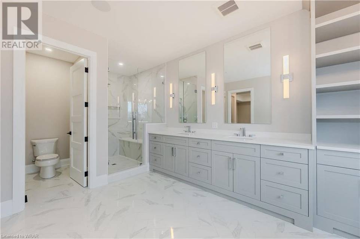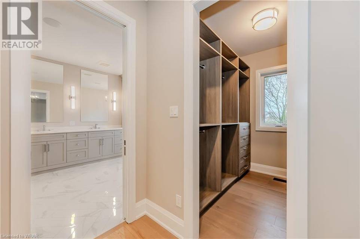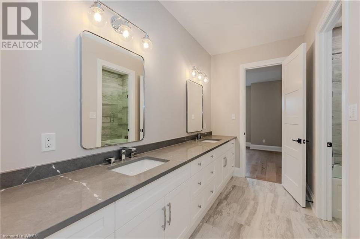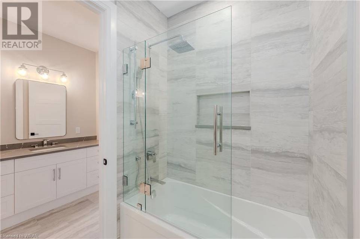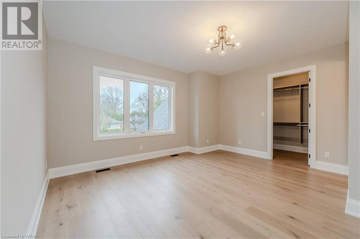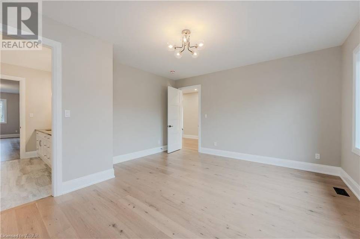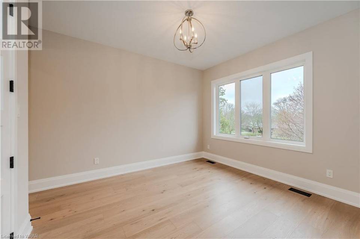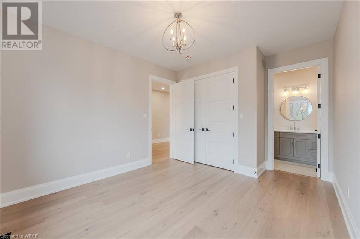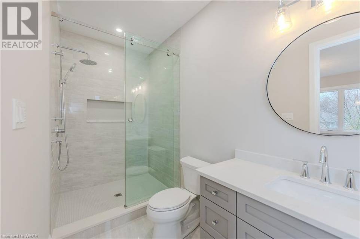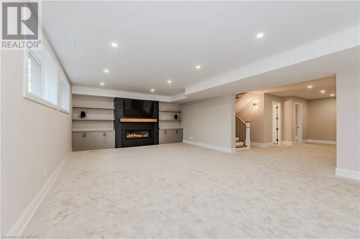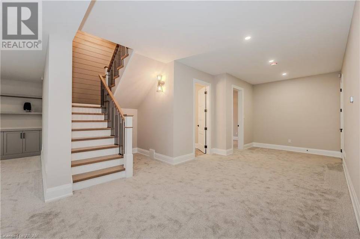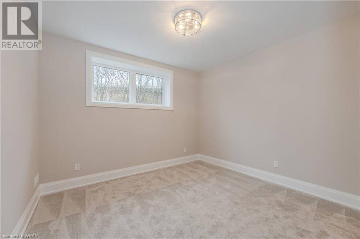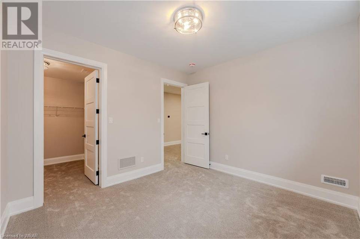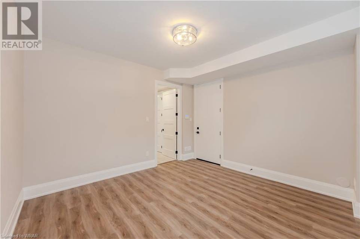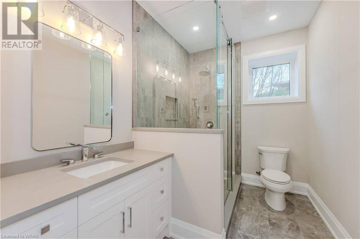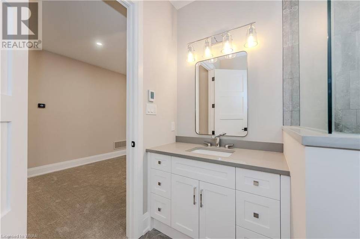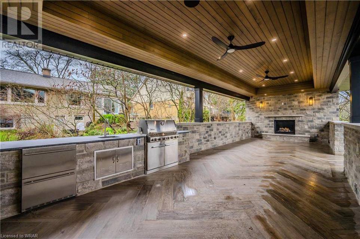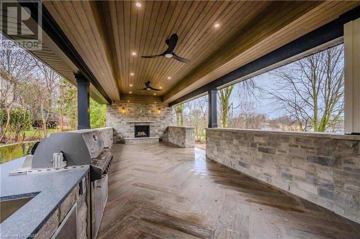

230 Stanley Drive
Waterloo, ON N2L1H7, CanadaSale Price
CA$4,450,000
Property Type
Single-Family
Beds
6
Baths
6
Property Description
Introducing 230 Stanley Drive, an unparalleled embodiment of modern luxury living. This stunning new build features four plus two bedrooms and four plus two bathrooms, offering a harmonious blend of elegance and functionality. Step inside to discover hardwood floors throughout the open-concept layout, leading seamlessly from the gourmet kitchen with a high-end Jenn-Air appliances, servery and walk-in pantry, to the expansive family room adorned with an elegant linear fireplace and built-in shelving. The lower level boasts a fully finished basement with a versatile recreation room, perfect for entertaining. Retreat to the sanctuary of the bedrooms, each providing a haven of tranquility and comfort. Luxuriate in the lavish bathrooms, equipped with modern fixtures. An elegant colour palette blends seamlessly with modern features and finishes to create a serene ambience. Outside, entertain family and friends under the spacious covered porch with fireplace and built-in summer kitchen. Take advantage of the double tandem garage for parking and storage. Experience the pinnacle of contemporary living at 230 Stanley Drive, where every detail has been meticulously crafted to exceed the highest standards of luxury living. Don't miss your chance to call this extraordinary property home! (id:48757)
Agent Information

Broker & Managing Partner | Waterloo Region, Brantford, Oakville, Muskoka, Toronto West and York Region
(519) 497-4446
steve.bailey@theagencyre.com
The Agency
Property Specifics
Property Type:
Single-Family
Yearly Taxes:
Estimated Sq. Foot:
N/A
Lot Size:
N/A
Price per Sq. Foot:
N/A
Building Stories:
N/A
MLS® Number:
X8280480
Source Status:
Active
Also Listed By:
ITSO: 40576432
Amenities
Forced Air
Natural Gas
Central Air Conditioning
Attached Garage
Finished
Full
Washer
Refrigerator
Dishwasher
Range
Oven
Dryer
Microwave
Garage Door Opener
Basement
Parking
Fireplace
Location & Transportation
Other Property Information
Summary
General Information
- Structure Type: House
Parking
- Total Parking Spaces: 10
- Parking Features: Attached Garage
- Attached Garage: Yes
Interior and Exterior Features
Interior Features
- Total Bedrooms: 6
- Total Bathrooms: 6
- Full Bathrooms: 6
- Fireplace: Yes
- Total Fireplaces: 2
- Appliances: Washer, Refrigerator, Dishwasher, Range, Oven, Dryer, Microwave, Garage door opener
Exterior Features
- Exterior Features: Wood, Stone
Structure
- Stories: 2
- Foundation Details: Poured Concrete
- Basement: Finished, Full
Property Information
Lot Information
- Lot Features: Irregular lot size
- Lot Dimensions: 65 x 172 FT ; 172.89ftx72.49ftx69.94ftx147.3ftx65.1ft
Utilities
- Cooling: Central air conditioning
- Heating: Forced air, Natural gas
- Water Source: Municipal water
- Sewer: Sanitary sewer
Estimated Monthly Payments
Monthly Total
$15,921
Monthly Taxes
Interest
6.00%
Down Payment
20.00%
Mortgage Calculator
Monthly Mortgage Cost
$15,694
Monthly Charges
Total Monthly Payment
$15,921
Calculation based on:
Price:
$3,272,059
Charges:
* Additional charges may apply
Similar Listings

The MLS® mark and associated logos identify professional services rendered by REALTOR® members of CREA to effect the purchase, sale and lease of real estate as part of a cooperative selling system. Powered by REALTOR.ca. Copyright 2024 The Canadian Real Estate Association. All rights reserved. The trademarks REALTOR®, REALTORS® and the REALTOR® logo are controlled by CREA and identify real estate professionals who are members of CREA.
Last checked: May 18, 2024, 4:47 AM UTC
