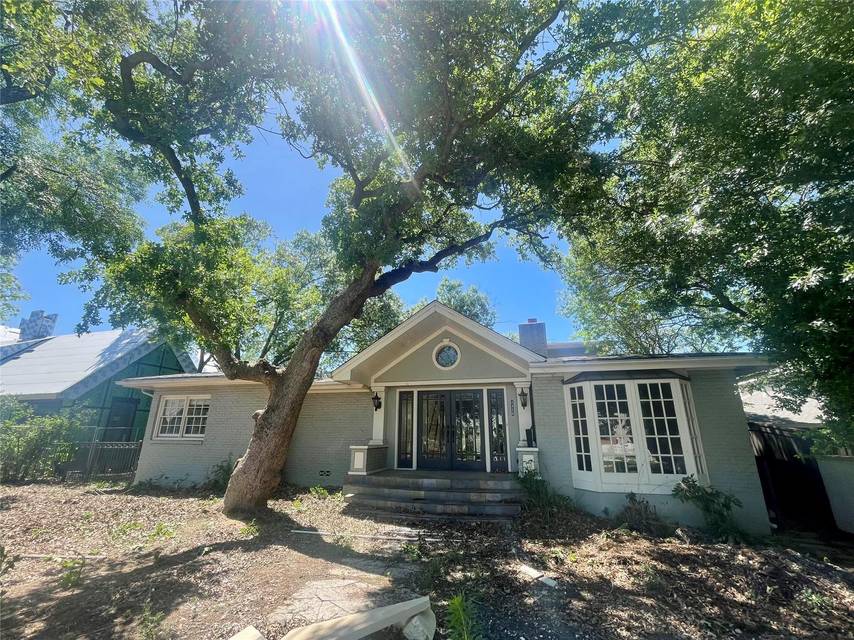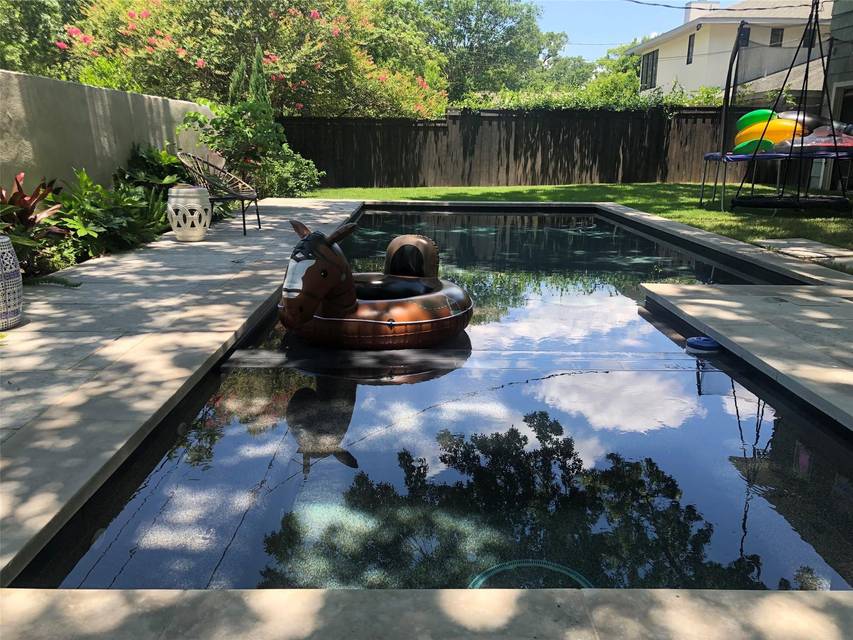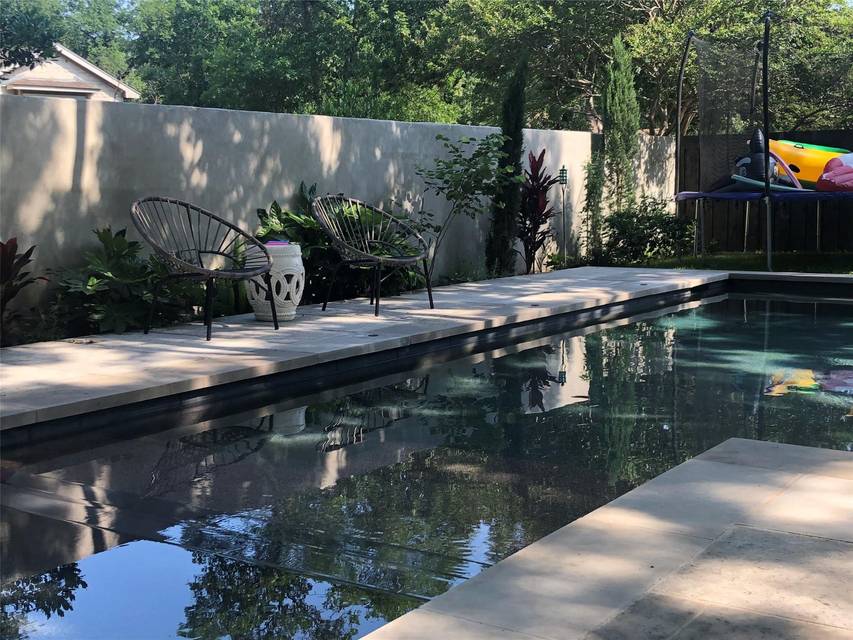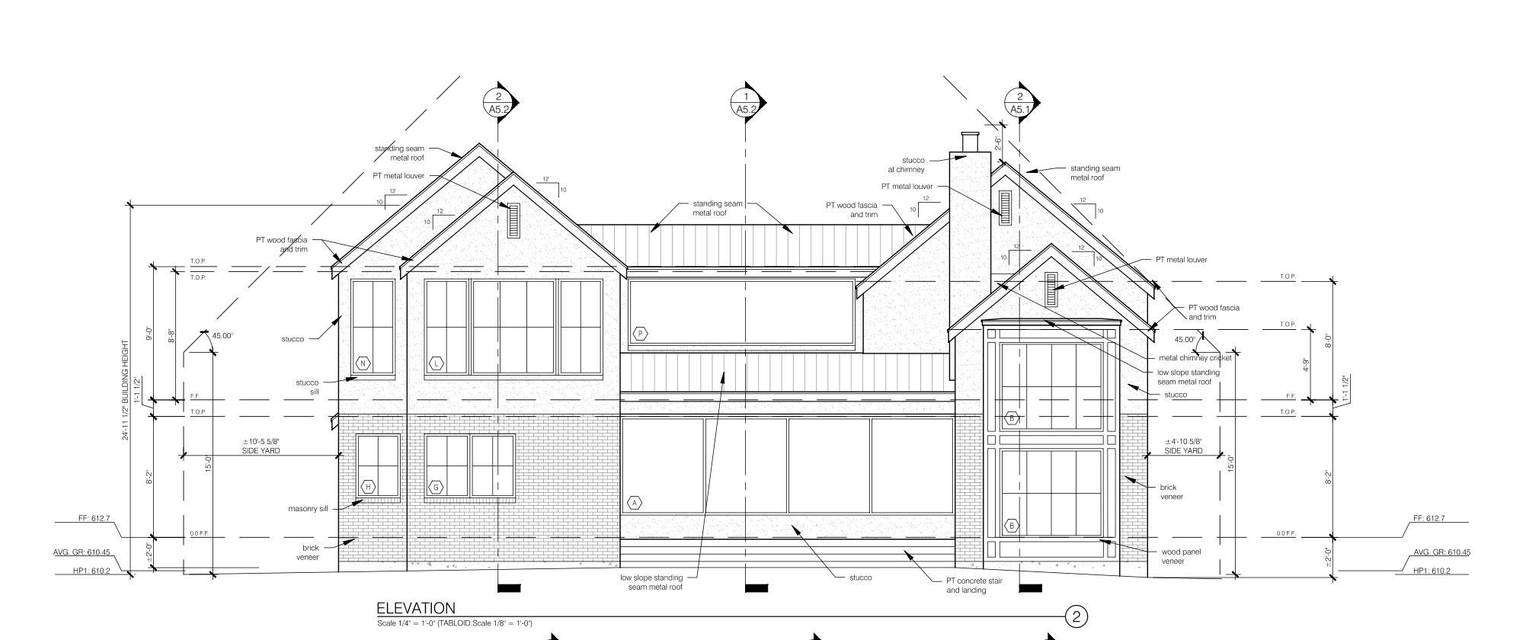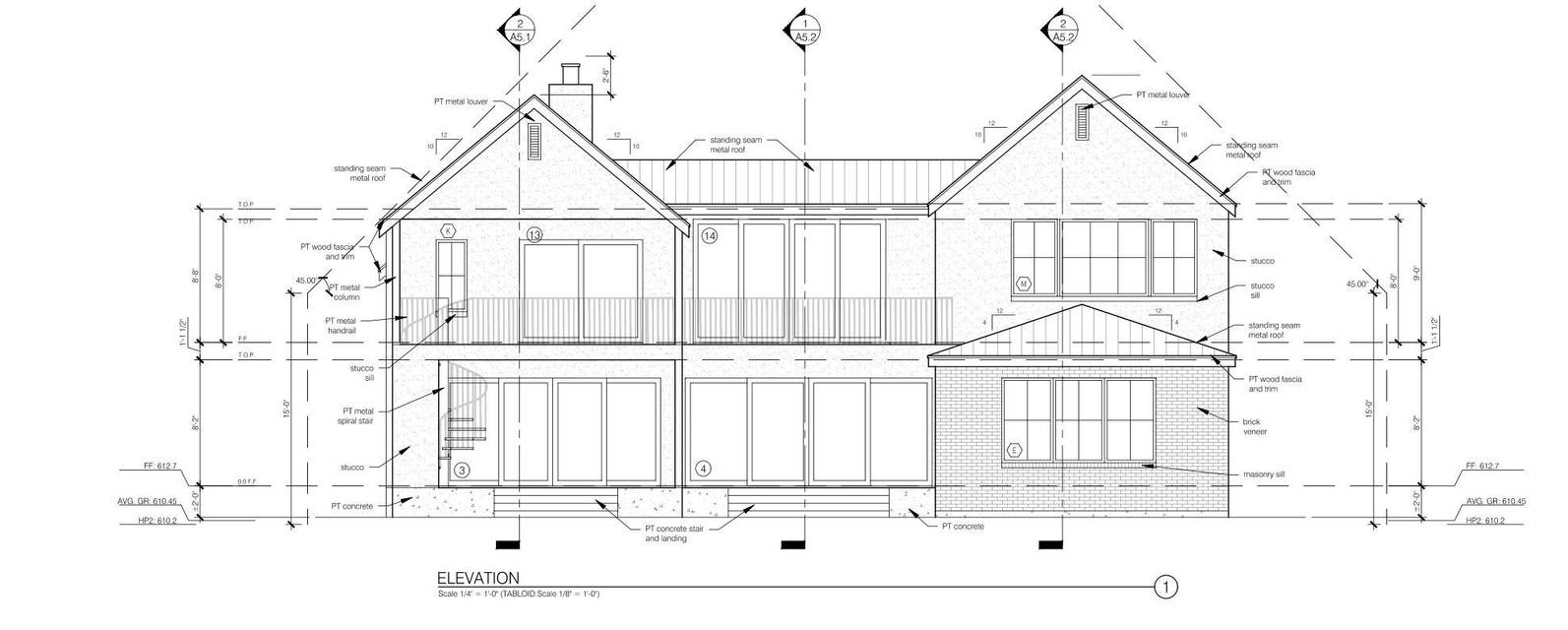

2416 Vista Ln
Austin, TX 78703Sale Price
$1,675,000
Property Type
Single-Family
Beds
4
Full Baths
2
½ Baths
1
Property Description
Opportunity awaits! Large, flat lot with recently built pool/spa. Lot runs street to street with new construction all around. Sale includes fully engineered plans for a remodel/addition, as depicted. Home has been cleared of older flooring, cabinetry and fixtures and is ready to be brought back to life! Additional schematic plans available for new build.
Agent Information


Property Specifics
Property Type:
Single-Family
Yearly Taxes:
$20,646
Estimated Sq. Foot:
3,200
Lot Size:
0.24 ac.
Price per Sq. Foot:
$523
Building Stories:
N/A
MLS ID:
5086972
Source Status:
Active
Amenities
French Doors
Multiple Dining Areas
Multiple Living Areas
Primary Bedroom On Main
Recessed Lighting
Wired For Sound
Central
Natural Gas
Central Air
Garage Door Opener
Gated
Dining Room
Family Room
Skylight(S)
No Carpet
Tile
Wood
Security System Owned
Gunite
Heated
In Ground
Outdoor Pool
Pool Sweep
Pool/Spa Combo
Parking
Fireplace
Views & Exposures
Eastern Exposure
Location & Transportation
Other Property Information
Summary
General Information
- Year Built: 1950
- Year Built Source: Public Records
School
- Elementary School: Casis
- Middle or Junior School: O Henry
- High School: Austin
Parking
- Total Parking Spaces: 2
- Parking Features: Door-Single, Garage Door Opener, Gated
- Garage: Yes
- Garage Spaces: 2
Interior and Exterior Features
Interior Features
- Interior Features: French Doors, Multiple Dining Areas, Multiple Living Areas, Primary Bedroom on Main, Recessed Lighting, Walk-In Closet(s), Wired for Sound
- Living Area: 3,200
- Total Bedrooms: 4
- Total Bathrooms: 3
- Full Bathrooms: 2
- Half Bathrooms: 1
- Fireplace: Dining Room, Family Room
- Flooring: No Carpet, Tile, Wood
Exterior Features
- Exterior Features: Exterior Steps
- Roof: Composition
- Window Features: Skylight(s)
- Security Features: Security System Owned
Pool/Spa
- Pool Private: Yes
- Pool Features: Gunite, Heated, In Ground, Outdoor Pool, Pool Sweep, Pool/Spa Combo
- Spa: Above Ground, Hot Tub
Structure
- Property Condition: Tear Down
- Construction Materials: Masonry – All Sides
- Foundation Details: Pillar/Post/Pier
- Entry Direction: East
Property Information
Lot Information
- Lot Features: Interior Lot, Level, Sprinkler - Automatic, Sprinkler - In Rear, Sprinkler - In Front, Trees-Large (Over 40 Ft)
- Lot Size: 0.25 ac.
- Lot Dimensions: 70 X 156
- Fencing: Fenced, Wrought Iron
Utilities
- Utilities: Electricity Available, Natural Gas Available
- Cooling: Central Air
- Heating: Central, Natural Gas
- Water Source: Public
- Sewer: Public Sewer
Estimated Monthly Payments
Monthly Total
$9,754
Monthly Taxes
$1,721
Interest
6.00%
Down Payment
20.00%
Mortgage Calculator
Monthly Mortgage Cost
$8,034
Monthly Charges
$1,721
Total Monthly Payment
$9,754
Calculation based on:
Price:
$1,675,000
Charges:
$1,721
* Additional charges may apply
Similar Listings
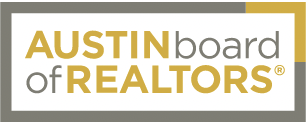
The data relating to real estate for sale on this web site comes in part from the Broker Reciprocity Program of ACTRIS. All information is deemed reliable but not guaranteed. Copyright 2024 ACTRIS. All rights reserved.
Last checked: May 18, 2024, 6:10 AM UTC
