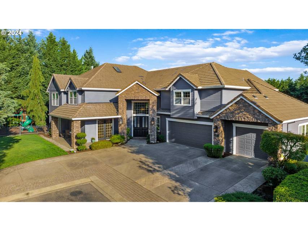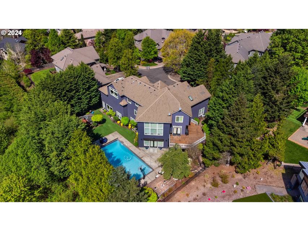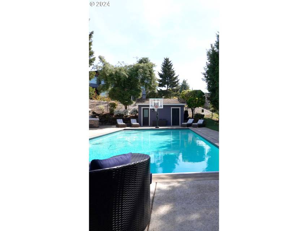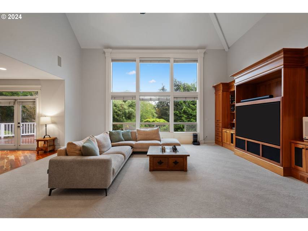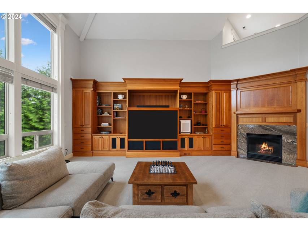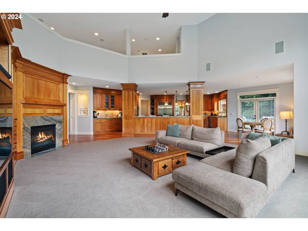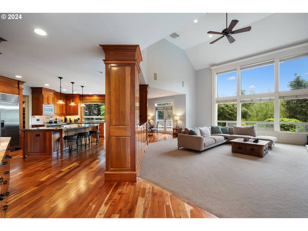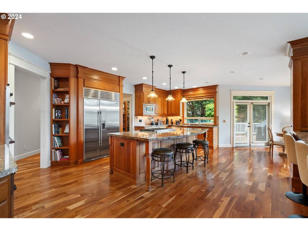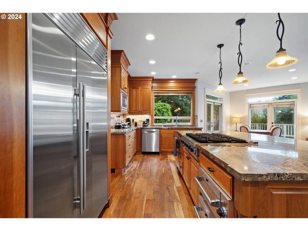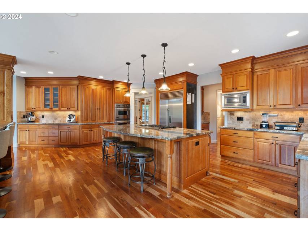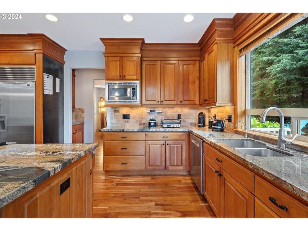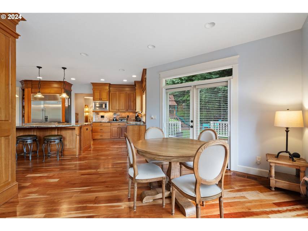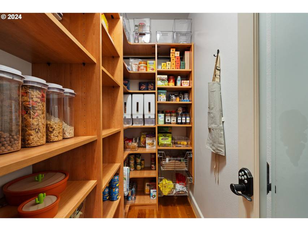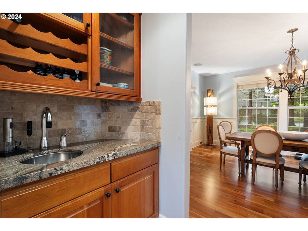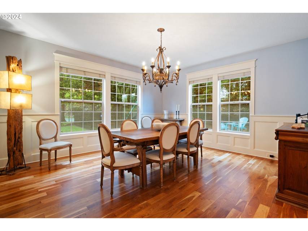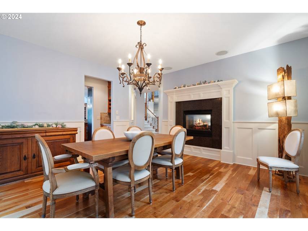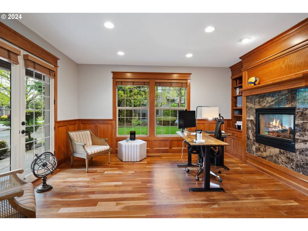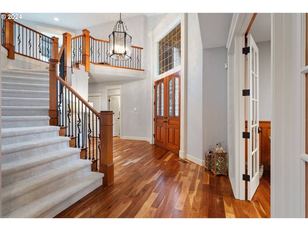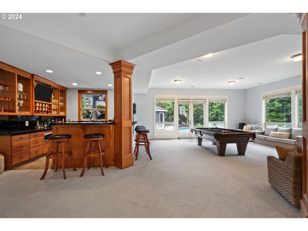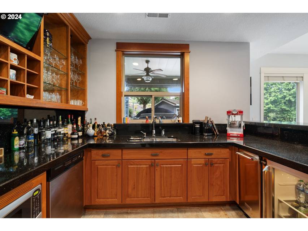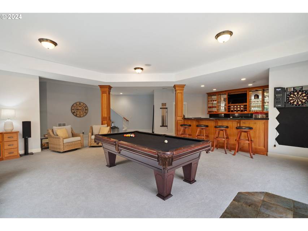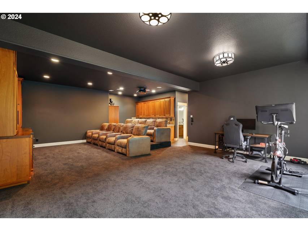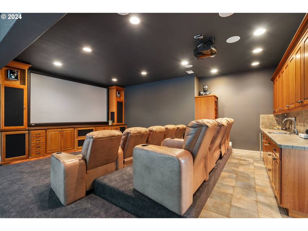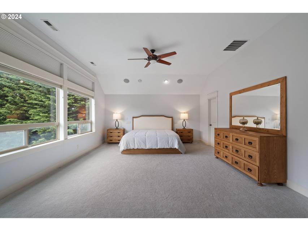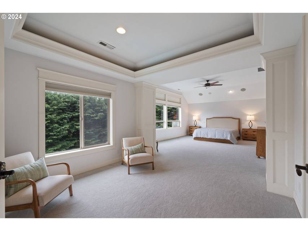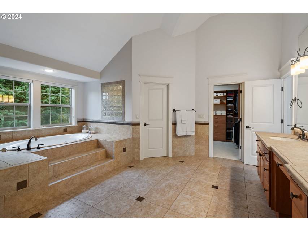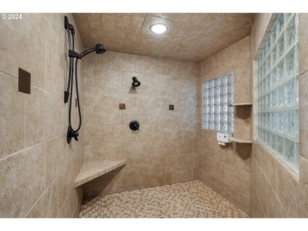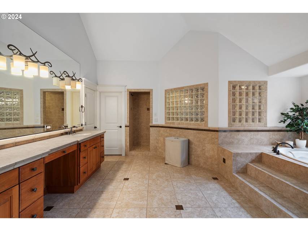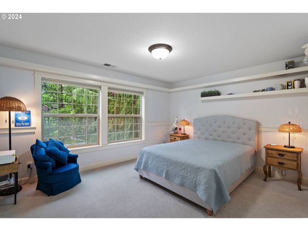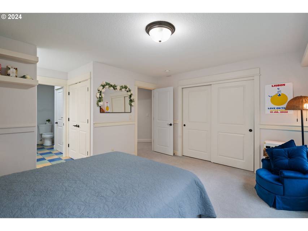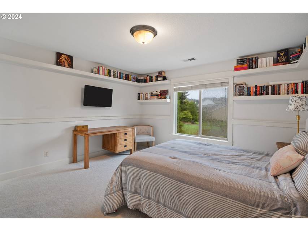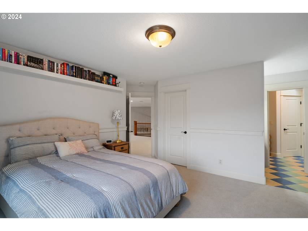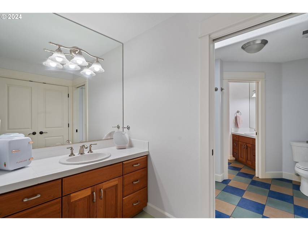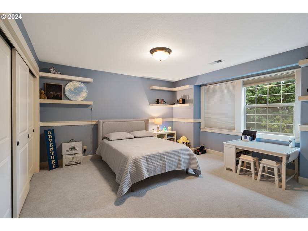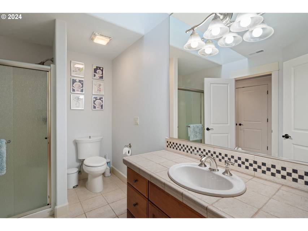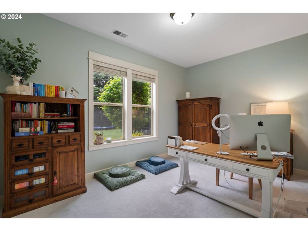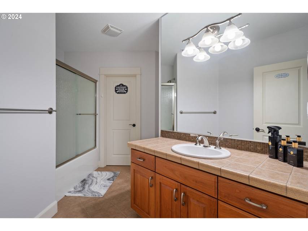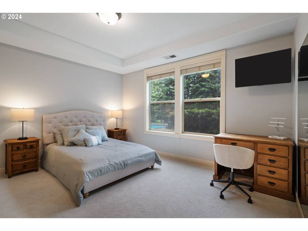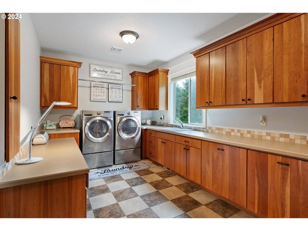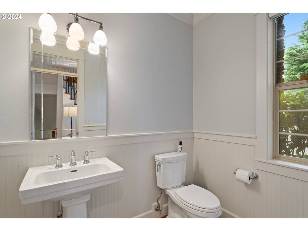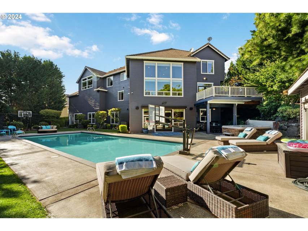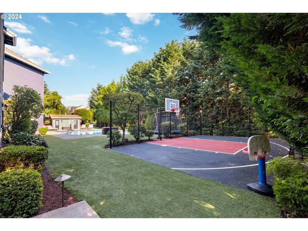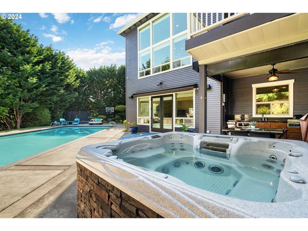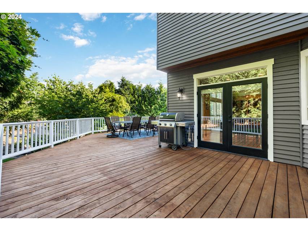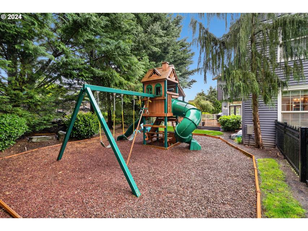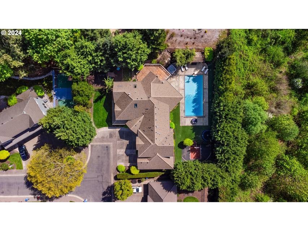

14960 Sw Brooklet Pl
Portland, OR 97224Sale Price
$1,990,000
Property Type
Single-Family
Beds
6
Baths
5
Property Description
Discover your dream home in this spacious 6-bedroom retreat in Washington County. Step into the grand entrance with double high ceilings and an open-concept great room with an abundance of natural light. The main level features newly refinished hardwood floors, new carpet and painting throughout. The gourmet kitchen offers a spacious pantry and top-of-the-line appliances making it perfect for preparing tantalizing meals. Enjoy ample space with two laundry rooms, two primary closets, dining room and an office/den that opens to the front patio and yard. The upper level boasts a spacious primary suite + 3 additional bedrooms, 2.1 baths (one is a shared bath with 2 of the bedrooms ) plus a sitting area. The lower level is the perfect entertainment space with a home theater, a bonus room with a full wet bar, an outdoor covered kitchen, and a patio. The backyard is a private oasis with a pool, sport court, hot tub, pool house and turfed yard. The deck and side yard are off the main floor. Abundance of privacy with green space on the side. Located on a quiet, private street with schools and amenities nearby. This home has everything you need. Welcome to your new home.
Agent Information
Property Specifics
Property Type:
Single-Family
Monthly Common Charges:
$25
Yearly Taxes:
$21,128
Estimated Sq. Foot:
7,339
Lot Size:
0.46 ac.
Price per Sq. Foot:
$271
Building Stories:
3
MLS ID:
24569413
Source Status:
Active
Amenities
Ceiling Fan
Central Vacuum
Granite
Hardwood Floors
High Ceilings
Home Theater
Jetted Tub
Laundry
Quartz
Sound System
Wall To Wall Carpet
Washer/Dryer
Forced Air
Heat Pump
Central Air
Driveway
Crawl Space
Finished
Full Basement
Gas
Double Pane Windows
Vinyl Frames
Cooktop
Dishwasher
Disposal
Double Oven
Gas Appliances
Island
Pantry
Stainless Steel Appliance(S)
Trash Compactor
Basement
Parking
Fireplace
Location & Transportation
Other Property Information
Summary
General Information
- Year Built: 2003
- Architectural Style: Craftsman, Custom Style
School
- Elementary School: Art Rutkin
- Middle or Junior School: Twality
- High School: Tualatin
- MLS Area Major: _151
Parking
- Total Parking Spaces: 3
- Parking Features: Driveway
- Garage: Yes
- Garage Spaces: 3
HOA
- Association Fee: $300.00; Annually
Interior and Exterior Features
Interior Features
- Interior Features: Ceiling Fan, Central Vacuum, Granite, Hardwood Floors, High Ceilings, Home Theater, Jetted Tub, Laundry, Quartz, Sound System, Wall to Wall Carpet, Washer/Dryer
- Living Area: 7,339 sq. ft.
- Total Bedrooms: 6
- Total Bathrooms: 7
- Full Bathrooms: 5
- Partial Bathrooms: 2
- Fireplace: Gas
- Total Fireplaces: 2
- Appliances: Built-in Refrigerator, Cooktop, Dishwasher, Disposal, Double Oven, Gas Appliances, Granite, Island, Pantry, Stainless Steel Appliance(s), Trash Compactor
Exterior Features
- Exterior Features: Athletic Court, Basketball Court, Built-in Barbecue, Covered Patio, Deck, Fenced, Free-Standing Hot Tub, InGroundPool, Outbuilding, Patio, Security Lights, Sprinkler, Yard
- Roof: Tile
- Window Features: Double Pane Windows, Vinyl Frames
Structure
- Building Area: 7,339
- Stories: 3
- Property Condition: Approximately
- Basement: Crawl Space, Finished, Full Basement
Property Information
Lot Information
- Lot Features: Cul-de-sac, Gentle Sloping, Green Belt
- Lot Size: 0.46 ac.
Utilities
- Cooling: Central Air
- Heating: Forced Air, Heat Pump, Other
- Water Source: Public Water
- Sewer: Public Sewer
Community
- Association Amenities: Road Maintenance
Estimated Monthly Payments
Monthly Total
$11,330
Monthly Charges
$25
Monthly Taxes
$1,761
Interest
6.00%
Down Payment
20.00%
Mortgage Calculator
Monthly Mortgage Cost
$9,545
Monthly Charges
$1,786
Total Monthly Payment
$11,330
Calculation based on:
Price:
$1,990,000
Charges:
$1,786
* Additional charges may apply
Similar Listings

All information provided is deemed reliable but is not guaranteed and should be independently verified. The content relating to real estate for sale on this web site comes in part from the IDX program of the RMLS of Portland Oregon. Real estate listings held by brokerage firms other than The Agency are marked with the RMLS logo and detailed information about these properties includes the names of the listing brokers. Copyright © 2024 RMLS, Portland, Oregon.
Last checked: May 18, 2024, 10:57 AM UTC
