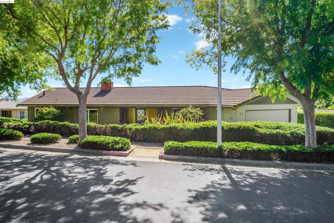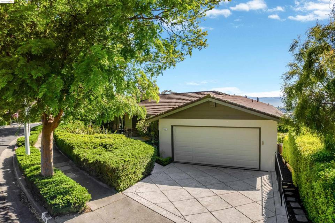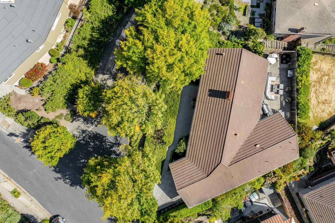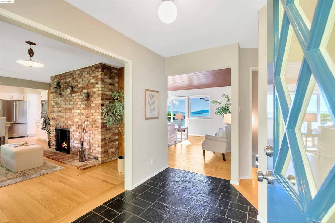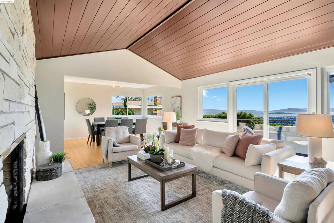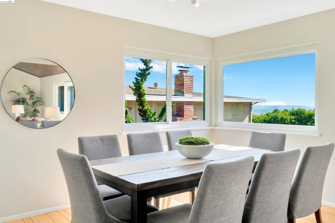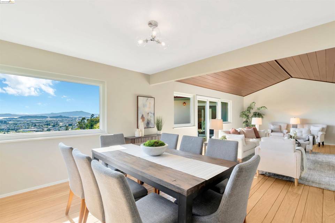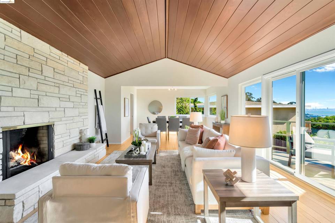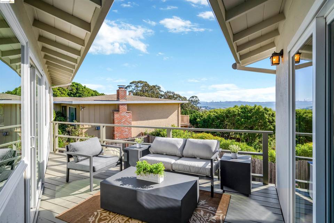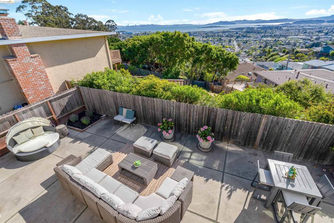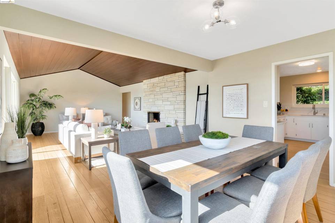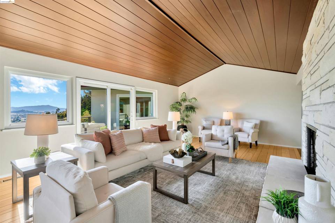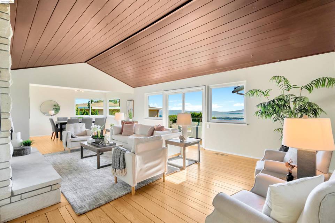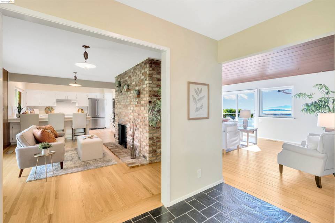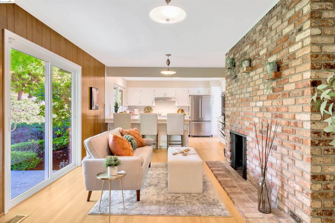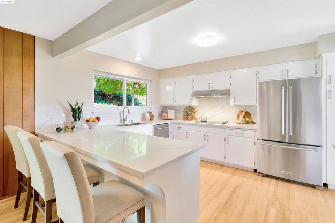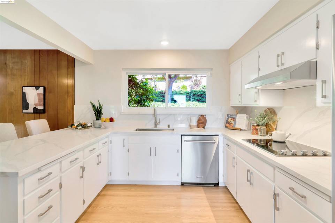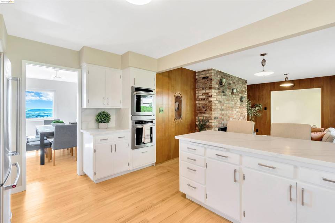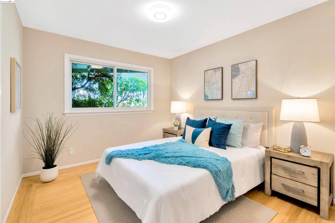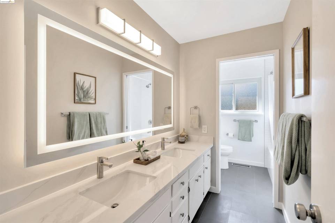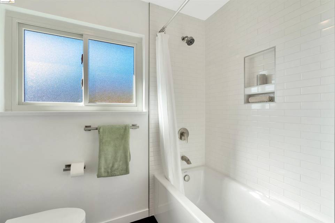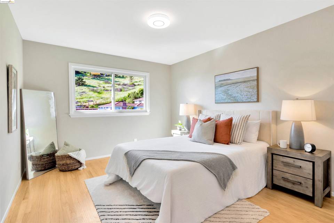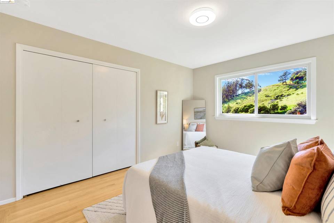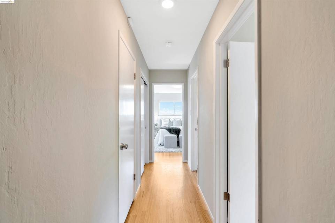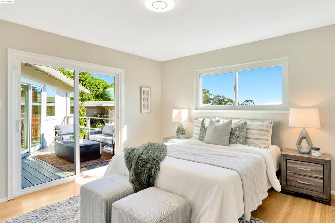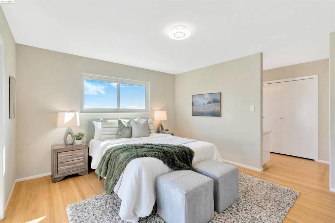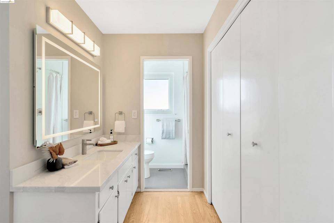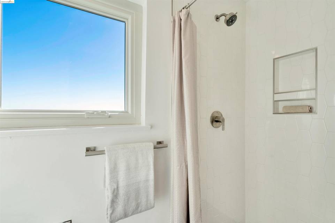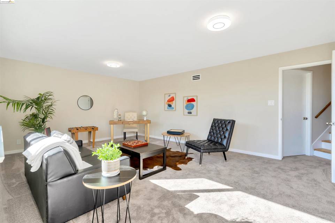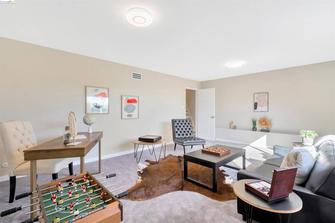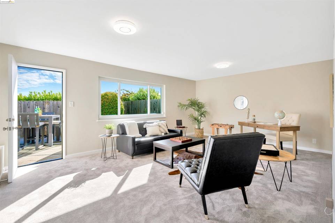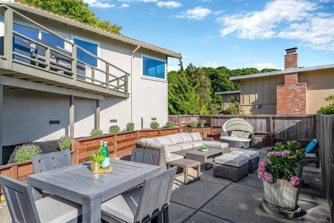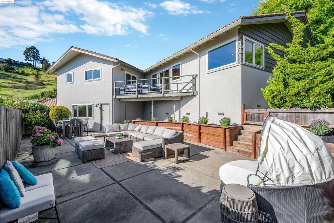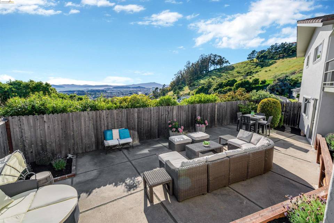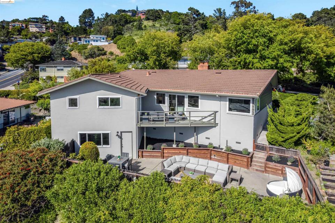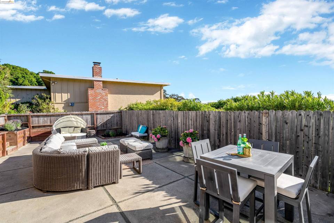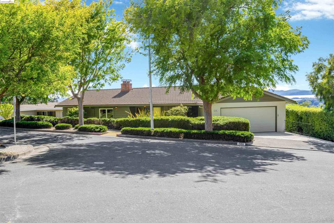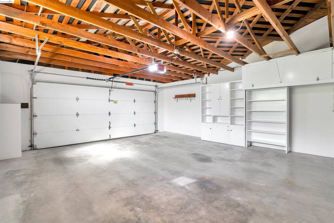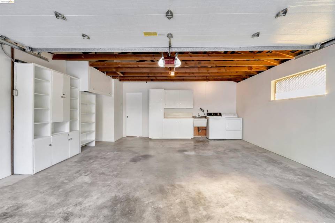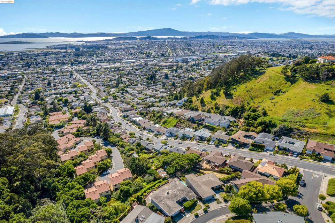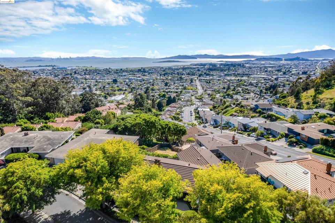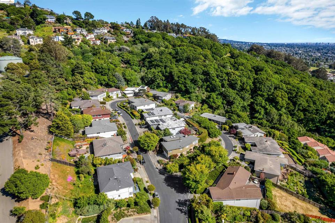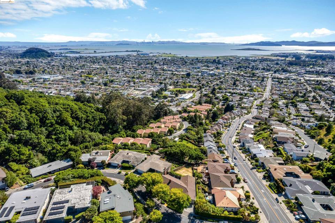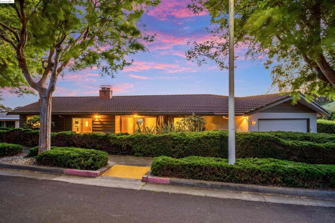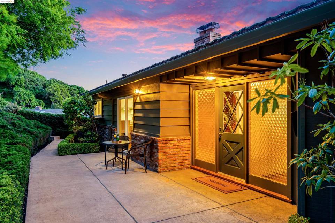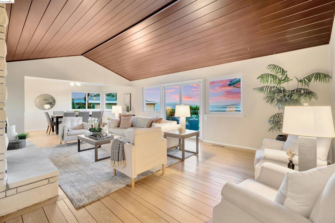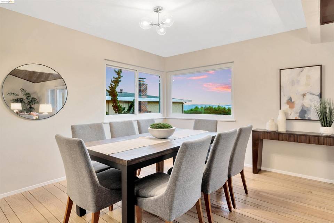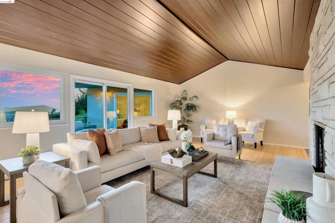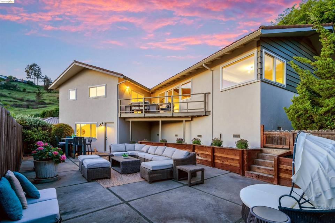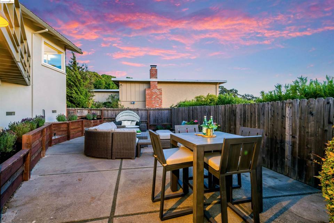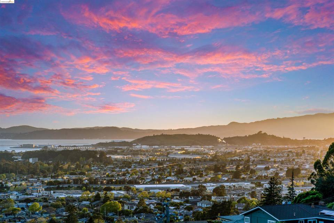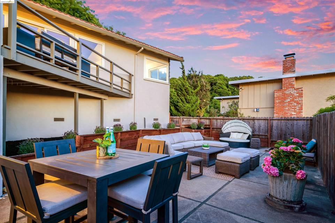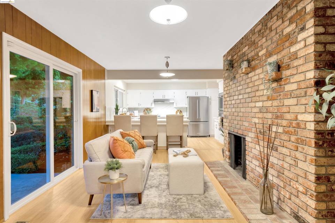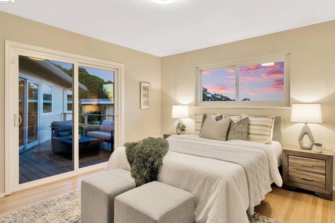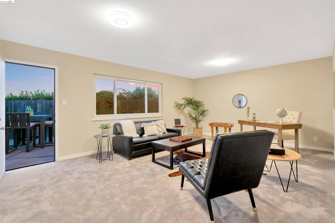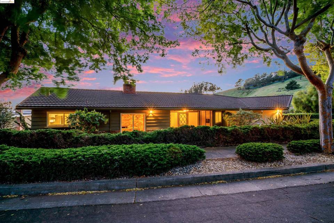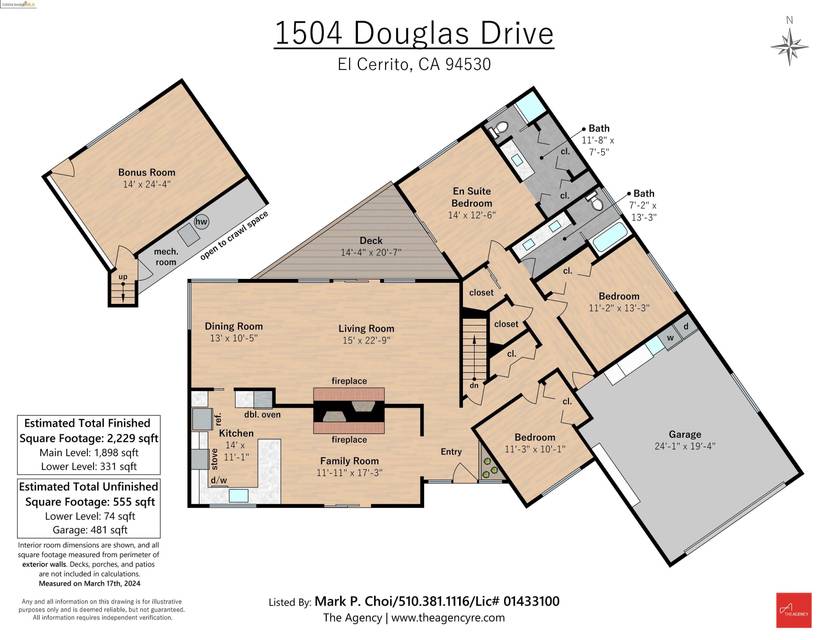

1504 Douglas Drive
El Cerrito, CA 94530
in contract
Sale Price
$1,198,000
Property Type
Single-Family
Beds
3
Baths
2
Property Description
Perched in El Cerrito’s rolling green hills, this timeless level-in Mid-Century home is framed by uninterrupted views from Golden Gate to Bay Bridge. Featuring a single-level floorplan with all living areas on the main floor and a cozy family room at the lower level, this hilltop hideaway showcases an outdoor deck with sparkling city views. Elevating the everyday with hardwoods and S/S appliances, an updated kitchen boasts quartz counters. Dotted in hydrangea & lavender, a recessed patio welcomes summertime fun.
Agent Information

Property Specifics
Property Type:
Single-Family
Estimated Sq. Foot:
2,199
Lot Size:
9,500 sq. ft.
Price per Sq. Foot:
$545
Building Stories:
2
MLS ID:
41058105
Source Status:
Pending
Also Listed By:
California Regional MLS: 41058105
Amenities
Bonus/Plus Room
Dining Area
Family Room
Kitchen/Family Combo
Storage
Breakfast Bar
Stone Counters
Updated Kitchen
Forced Air
Natural Gas
Parking Attached
Parking Int Access From Garage
Parking Off Street
Parking Workshop In Garage
Parking Garage Faces Front
Parking Remote
Parking Garage Door Opener
Brick
Living Room
Stone
Wood Burning
Windows Double Pane Windows
Windows Screens
Floor Hardwood
Floor Tile
Floor Carpet
220 Volt Outlet
Dryer
In Garage
Washer
Cabinets
Sink
Dishwasher
Double Oven
Electric Range
Disposal
Plumbed For Ice Maker
Oven
Range
Refrigerator
Gas Water Heater
Parking
Attached Garage
Fireplace
Views & Exposures
View BayView Bay BridgeView City LightsView Golden Gate BridgeView San FranciscoView WaterView BridgesView Mt Tamalpais
Location & Transportation
Other Property Information
Summary
General Information
- Year Built: 1965
- Architectural Style: Traditional
School
- Elementary School District: West Contra Costa (510) -231-1100
- High School District: West Contra Costa (510) -231-1100
Parking
- Total Parking Spaces: 2
- Parking Features: Parking Attached, Parking Int Access From Garage, Parking Off Street, Parking Space Per Unit - 2, Parking Workshop in Garage, Parking Garage Faces Front, Parking Remote, Parking Garage Door Opener
- Garage: Yes
- Attached Garage: Yes
- Garage Spaces: 2
Interior and Exterior Features
Interior Features
- Interior Features: Bonus/Plus Room, Dining Area, Family Room, Kitchen/Family Combo, Storage, Breakfast Bar, Stone Counters, Eat-in Kitchen, Updated Kitchen
- Living Area: 2,199
- Total Bedrooms: 3
- Total Bathrooms: 2
- Full Bathrooms: 2
- Fireplace: Brick, Family Room, Living Room, Stone, Wood Burning
- Flooring: Floor Hardwood, Floor Tile, Floor Carpet
- Appliances: Dishwasher, Double Oven, Electric Range, Disposal, Plumbed For Ice Maker, Oven, Range, Refrigerator, Dryer, Washer, Gas Water Heater
- Laundry Features: 220 Volt Outlet, Dryer, In Garage, Washer, Cabinets, Sink
Exterior Features
- Exterior Features: Back Yard, Front Yard, Garden/Play, Landscape Back, Landscape Front
- Roof: Roof Metal
- Window Features: Windows Double Pane Windows, Windows Screens
- View: View Bay, View Bay Bridge, View City Lights, View Golden Gate Bridge, View San Francisco, View Water, View Bridges, View Mt Tamalpais
Structure
- Stories: 2
- Property Condition: Property Condition Existing
- Construction Materials: Stucco, Wood Siding
Property Information
Lot Information
- Lot Features: Sloped Down, Level, Premium Lot, Front Yard
- Lots: 1
- Buildings: 1
- Lot Size: 9,500 sq. ft.
Utilities
- Heating: Forced Air, Natural Gas
- Water Source: Water Source Public
- Sewer: Sewer Public Sewer
Estimated Monthly Payments
Monthly Total
$5,746
Monthly Taxes
N/A
Interest
6.00%
Down Payment
20.00%
Mortgage Calculator
Monthly Mortgage Cost
$5,746
Monthly Charges
$0
Total Monthly Payment
$5,746
Calculation based on:
Price:
$1,198,000
Charges:
$0
* Additional charges may apply
Similar Listings

Listing information provided by the Bay East Association of REALTORS® MLS and the Contra Costa Association of REALTORS®. All information is deemed reliable but not guaranteed. Copyright 2024 Bay East Association of REALTORS® and Contra Costa Association of REALTORS®. All rights reserved.
Last checked: May 18, 2024, 4:20 AM UTC
