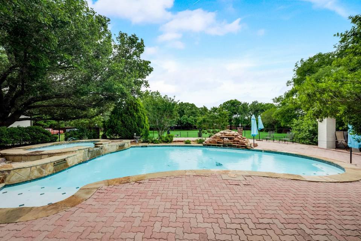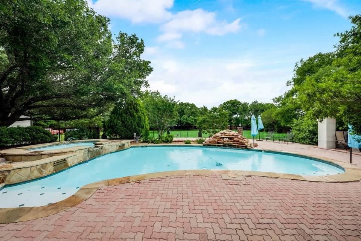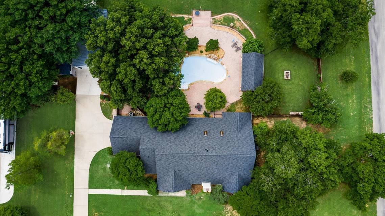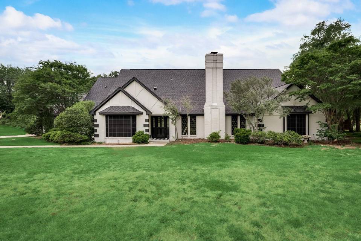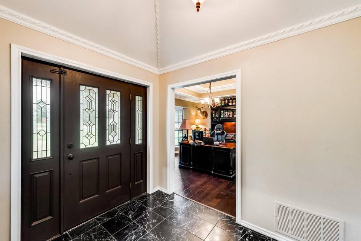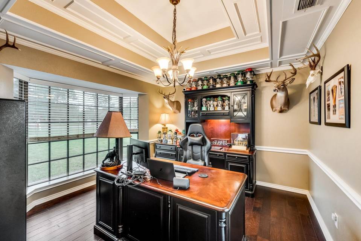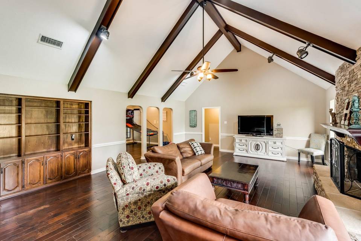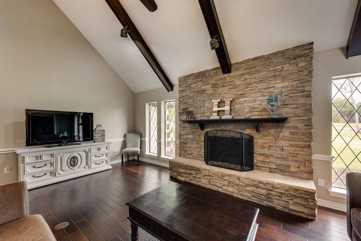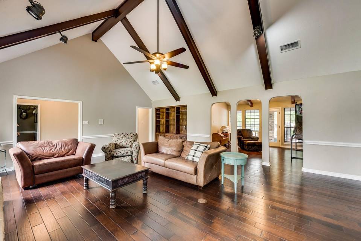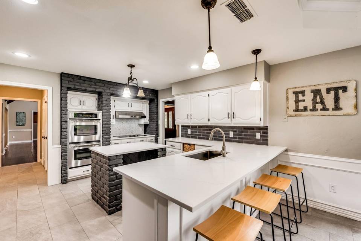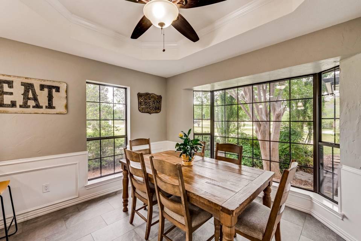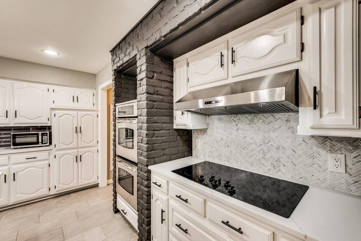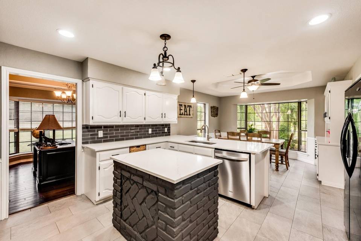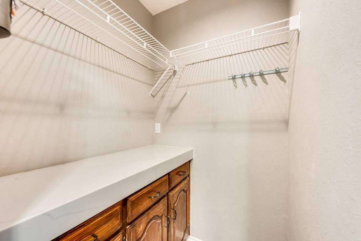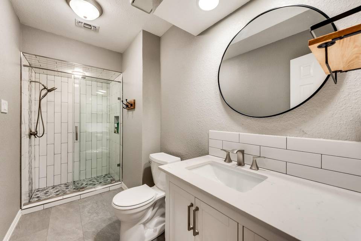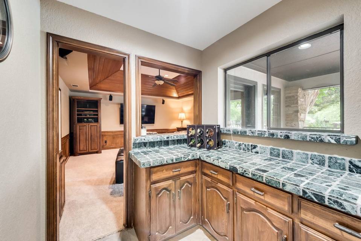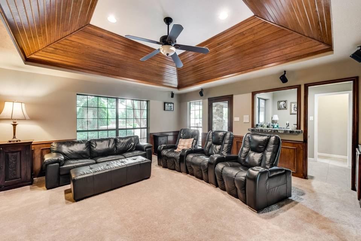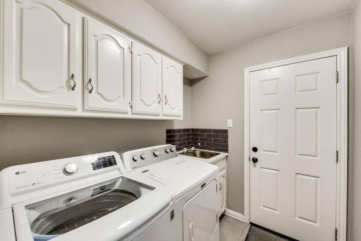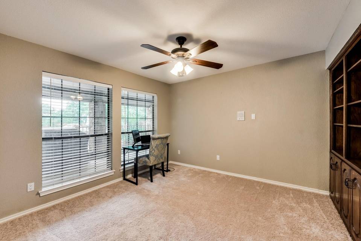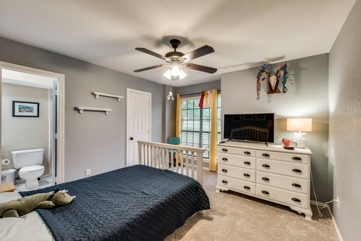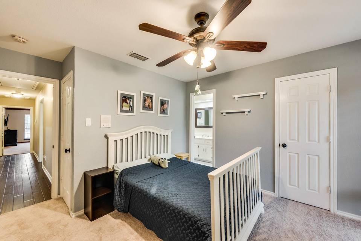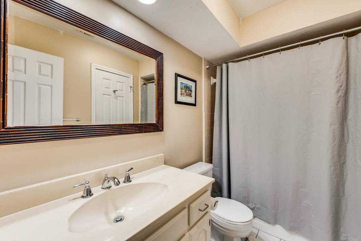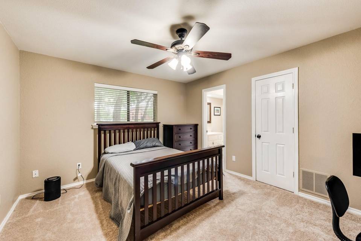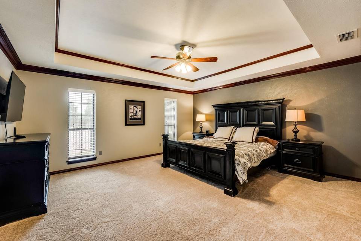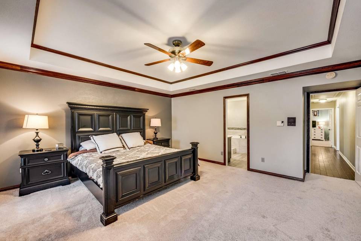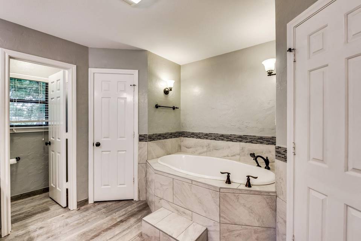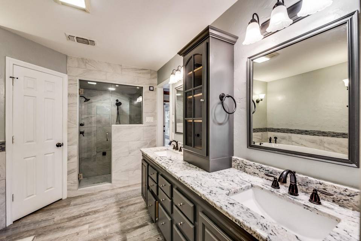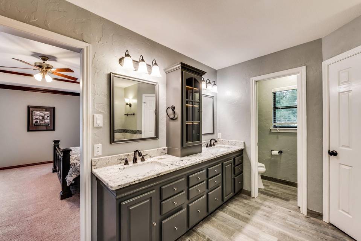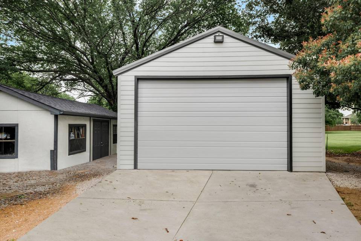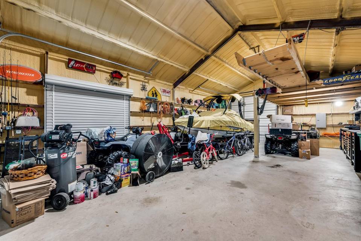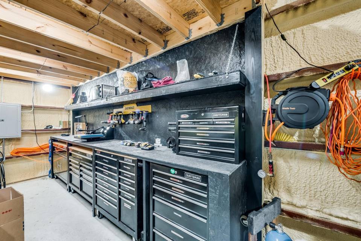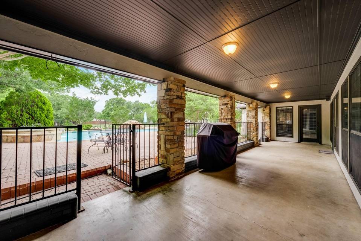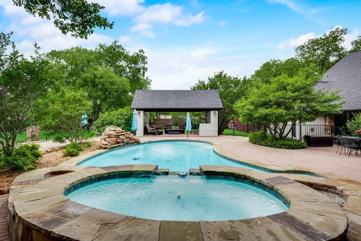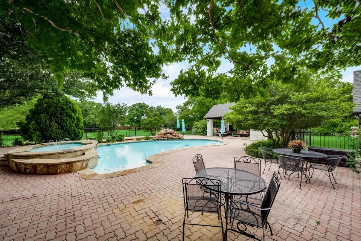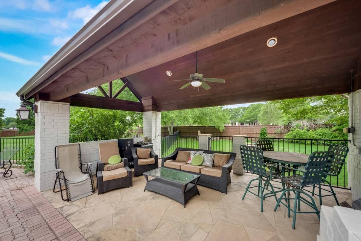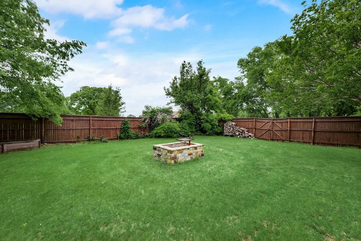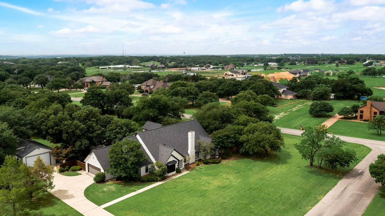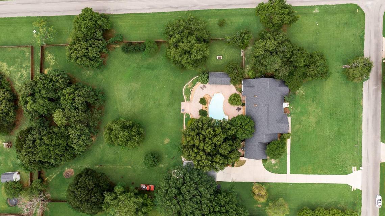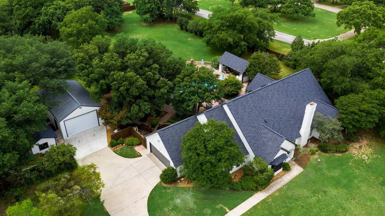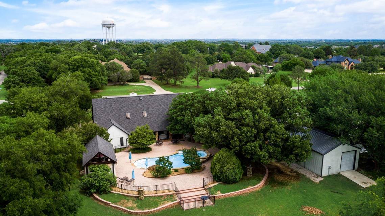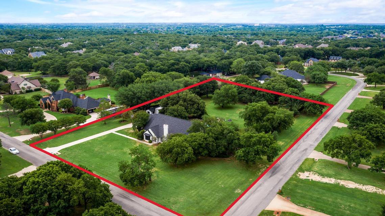

180 Coyote Court
Bartonville, TX 76226Sale Price
$1,300,000
Property Type
Single-Family
Beds
4
Baths
3
Property Description
Welcome to your dream home! Nestled on a peaceful 2-acre corner lot, this single-story gem is all set for you. Designed with peace and privacy in mind, it's freshly upgraded with a new roof, new carpeting, and a fresh coat of paint, making it the ultimate comfy retreat. It boasts four bedrooms, three baths, a media room with a wet bar, a stunningly remodeled kitchen with quartz countertops and double ovens, and a cozy living room with a stone fireplace. You'll love the convenience of a double vanity bathroom, the luxury of a primary suite complete with a steam shower and jetted tub, and loads of outdoor space featuring a pool, hot tub, gazebo, and a huge 24' x 40' insulated workshop. Situated just minutes from local shops and eateries, this home delivers the perfect mix of tranquility and convenience. Don't miss out on this gem!
Agent Information
Property Specifics
Property Type:
Single-Family
Estimated Sq. Foot:
3,148
Lot Size:
2.07 ac.
Price per Sq. Foot:
$413
Building Stories:
N/A
MLS ID:
20599566
Source Status:
Active
Amenities
Cable Tv Available
Double Vanity
Dry Bar
Granite Counters
High Speed Internet Available
Kitchen Island
Natural Woodwork
Pantry
Sound System Wiring
Vaulted Ceiling(S)
Wainscoting
Central
Electric
Fireplace(S)
Heat Pump
Attic Fan
Ceiling Fan(S)
Central Air
Living Room
Stone
Wood Burning
Bay Window(S)
Skylights(S)
Carpet
Hardwood
Marble
Pavers
Tile
Electric Dryer Hookup
Utility Room
Washer Hookup
Security Service
Smoke Detector(S)
Fenced
Fiberglass
Gunite
Heated
In Ground
Outdoor Pool
Pool Sweep
Pool/Spa Combo
Separate Spa/Hot Tub
Water Feature
Waterfall
Dishwasher
Disposal
Electric Cooktop
Electric Oven
Double Oven
Refrigerator
Vented Exhaust Fan
Water Filter
Covered
Front Porch
Patio
Rear Porch
Parking
Attached Garage
Fireplace
Location & Transportation
Other Property Information
Summary
General Information
- Year Built: 1984
- Year Built Details: Preowned
- Architectural Style: Ranch
School
- Elementary School: Dorothy P Adkins
Parking
- Total Parking Spaces: 2
- Garage: Yes
- Attached Garage: Yes
- Garage Spaces: 2
- Covered Spaces: 6
HOA
- Association Fee: Other
Interior and Exterior Features
Interior Features
- Interior Features: Cable TV Available, Double Vanity, Dry Bar, Eat-in Kitchen, Granite Counters, High Speed Internet Available, Kitchen Island, Natural Woodwork, Pantry, Sound System Wiring, Vaulted Ceiling(s), Wainscoting, Walk-In Closet(s)
- Living Area: 3,148
- Total Bedrooms: 4
- Total Bathrooms: 3
- Full Bathrooms: 3
- Fireplace: Living Room, Stone, Wood Burning
- Total Fireplaces: 1
- Flooring: Carpet, Hardwood, Marble, Pavers, Tile
- Appliances: Dishwasher, Disposal, Electric Cooktop, Electric Oven, Double Oven, Refrigerator, Vented Exhaust Fan, Water Filter
- Laundry Features: Electric Dryer Hookup, Utility Room, Washer Hookup
- Furnished: Unfurnished
Exterior Features
- Roof: Asphalt, Shingle
- Window Features: Bay Window(s), Skylights(s)
- Security Features: Security Service, Smoke Detector(s)
Pool/Spa
- Pool Private: Yes
- Pool Features: Fenced, Fiberglass, Gunite, Heated, In Ground, Outdoor Pool, Pool Sweep, Pool/Spa Combo, Separate Spa/Hot Tub, Water Feature, Waterfall
Structure
- Levels: One
- Construction Materials: Brick, Radiant Barrier, Wood
- Foundation Details: Slab
- Patio and Porch Features: Covered, Front Porch, Patio, Rear Porch, Other
- Other Structures: Cabana, Garage(s), Greenhouse, Shed(s), Workshop
Property Information
Lot Information
- Lot Features: Acreage, Corner Lot, Cul-De-Sac, Interior Lot, Landscaped, Lrg. Backyard Grass, Many Trees
- Lot Size: 2.07 ac.; source: Assessor
- Fencing: Metal, Wood, Wrought Iron
Utilities
- Utilities: Aerobic Septic, Co-op Electric, Co-op Water, Electricity Connected, Individual Water Meter, Septic
- Cooling: Attic Fan, Ceiling Fan(s), Central Air, Electric
- Heating: Central, Electric, Fireplace(s), Heat Pump
Community
- Community Features: Other
Estimated Monthly Payments
Monthly Total
$6,235
Monthly Taxes
N/A
Interest
6.00%
Down Payment
20.00%
Mortgage Calculator
Monthly Mortgage Cost
$6,235
Monthly Charges
$0
Total Monthly Payment
$6,235
Calculation based on:
Price:
$1,300,000
Charges:
$0
* Additional charges may apply
Similar Listings
Based on information from North Texas Real Estate Information. All data, including all measurements and calculations of area, is obtained from various sources and has not been, and will not be, verified by broker or MLS. All information should be independently reviewed and verified for accuracy. Copyright 2024 NTREIS. All rights reserved.
Last checked: May 18, 2024, 4:47 AM UTC
