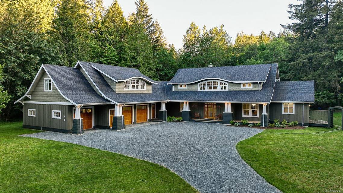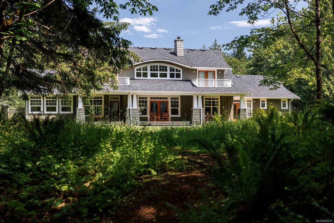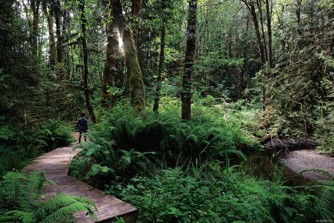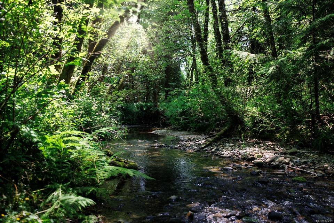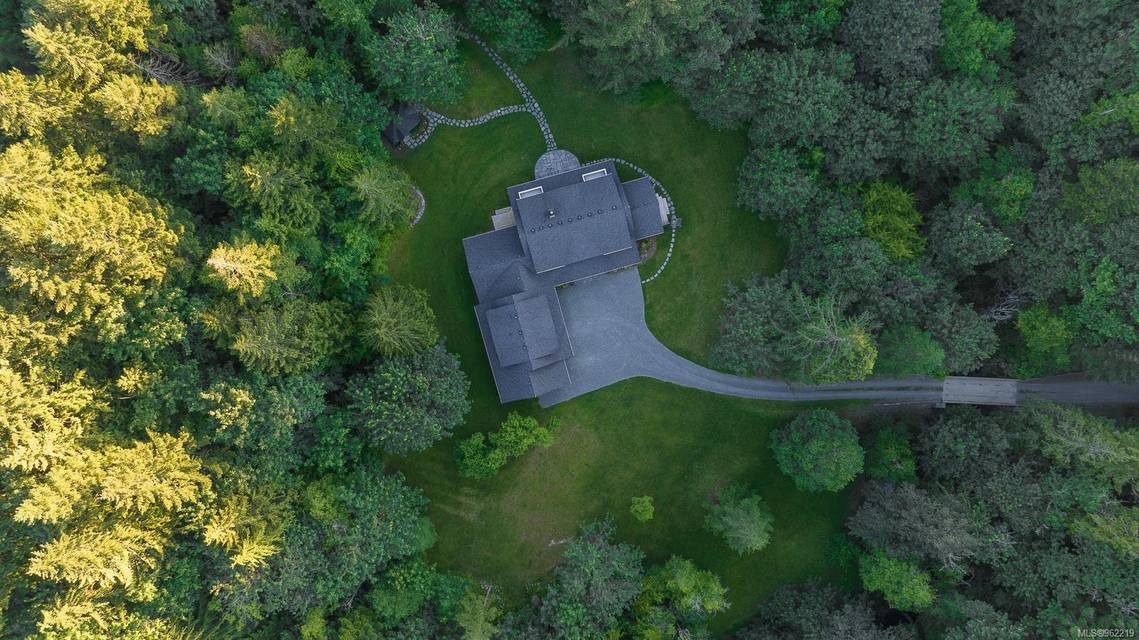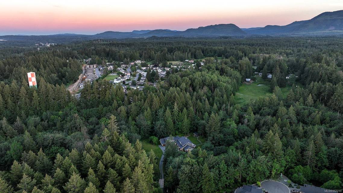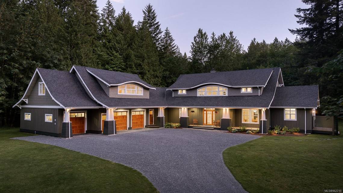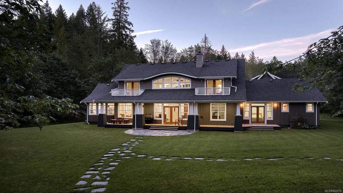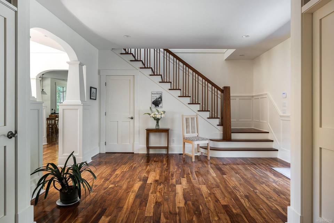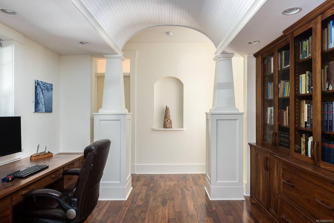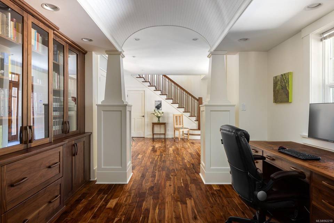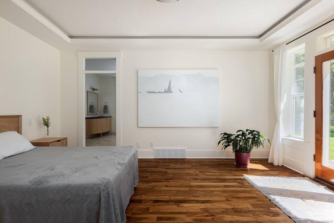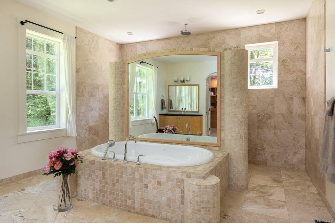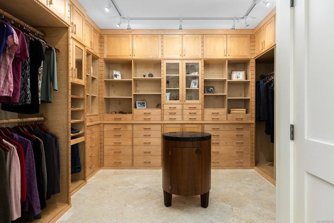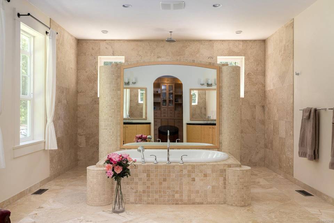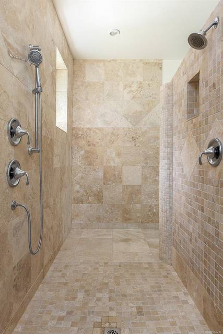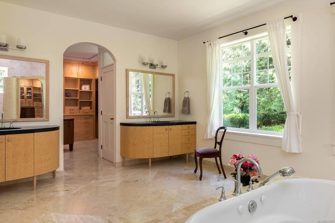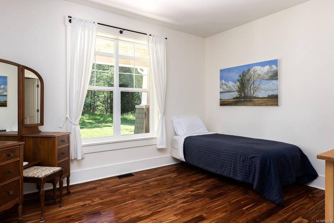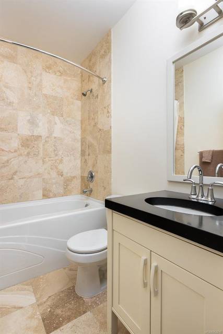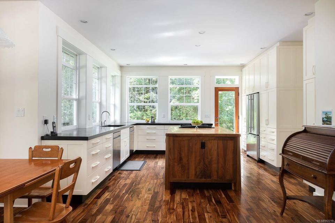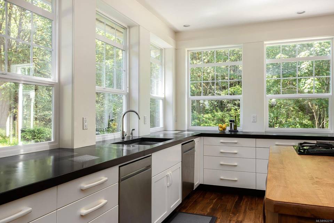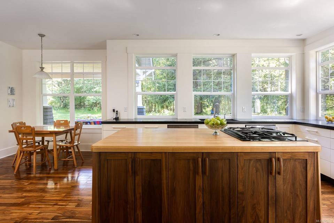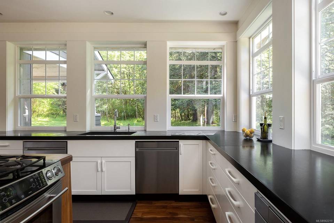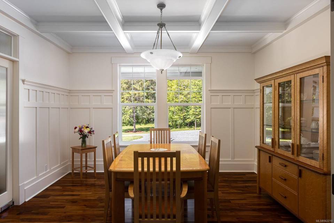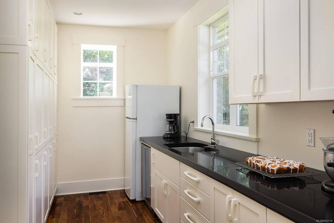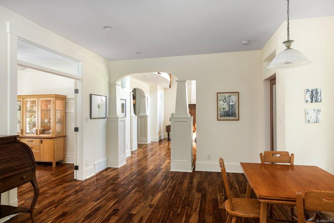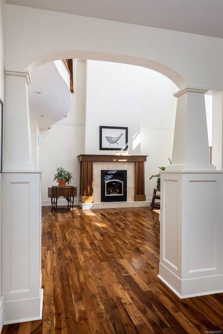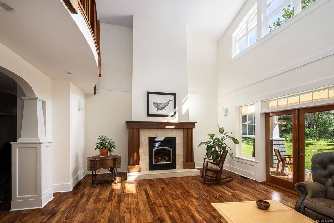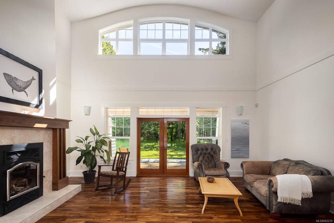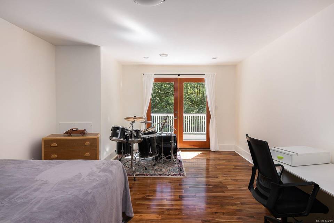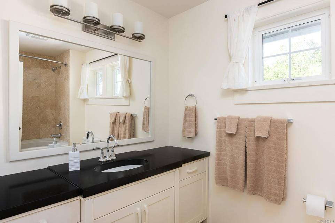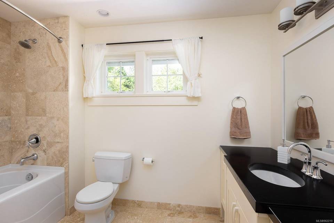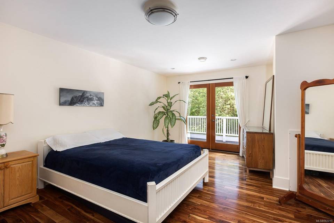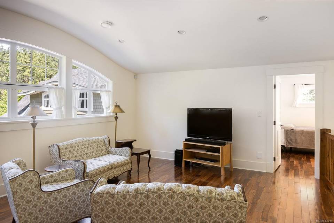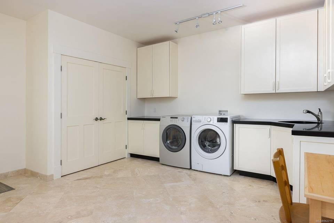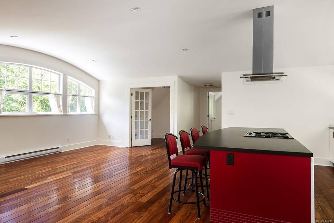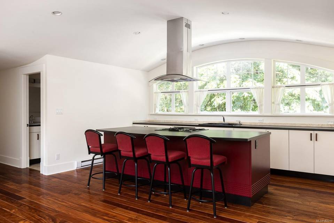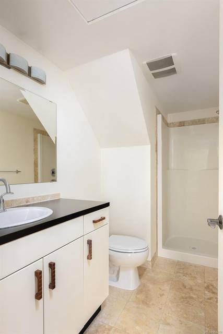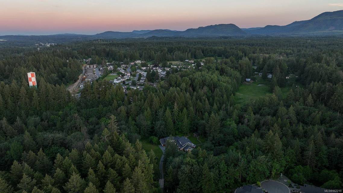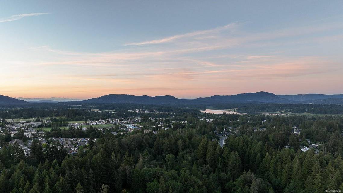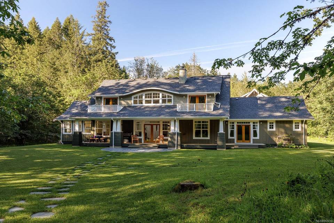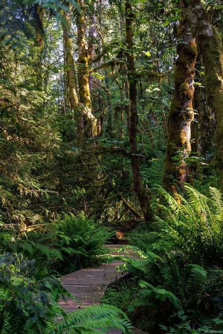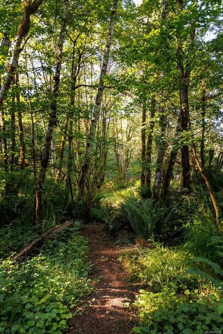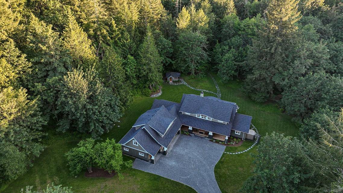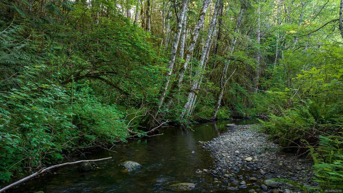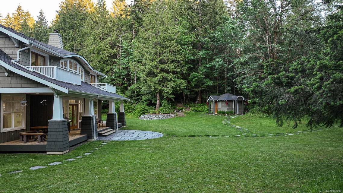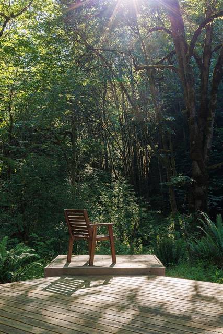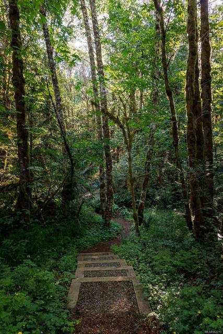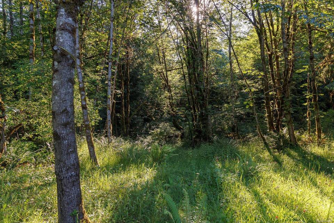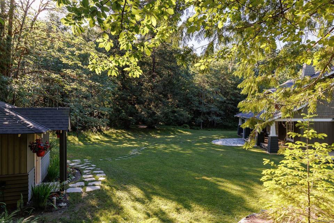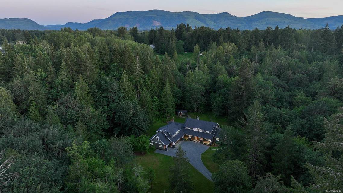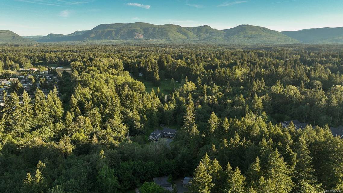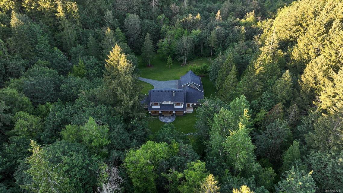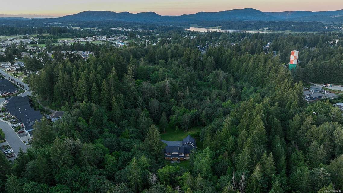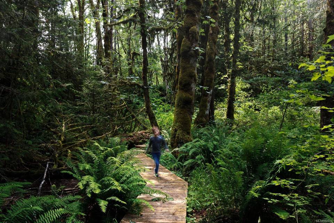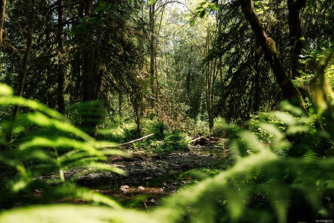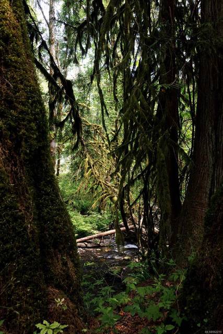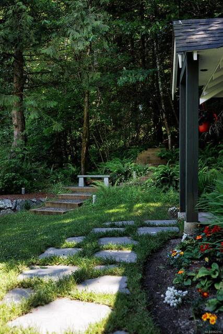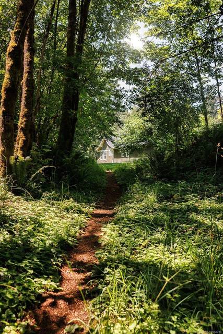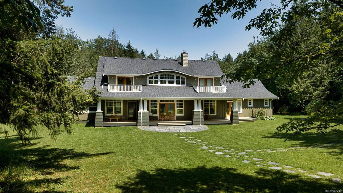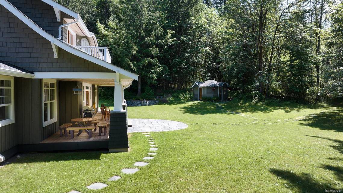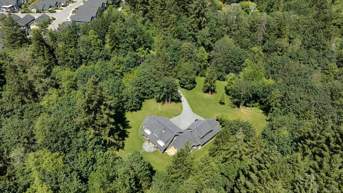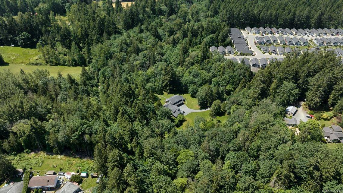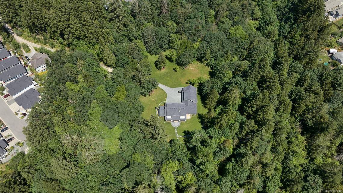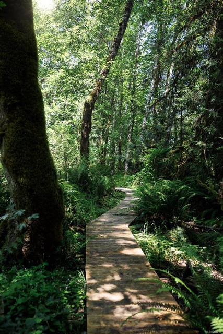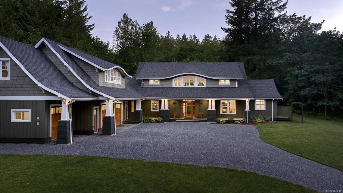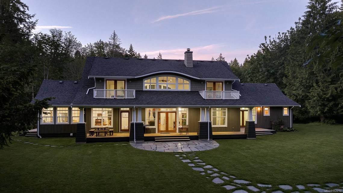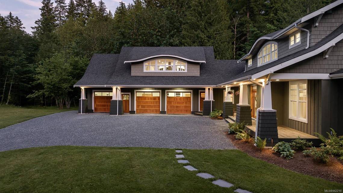

5919 Cassino Rd
Duncan, BC V9L4G5, CanadaSale Price
CA$2,950,000
Property Type
Single-Family
Beds
5
Baths
6
Property Description
Serene retreat set on a majestic 13.88 acre immaculately maintained estate only minutes from all amenities. The grand driveway opens onto the park-like setting of this private and stunning 2009 custom-built home. Upon entry, dramatic 19' vaulted ceilings welcome you to the living room w/ cozy wood-burning fireplace. The home boasts 5 bdrms, 3 w/ deck access, 6 bth, office, family room & multiple living areas complimented by finely crafted maple and walnut cabinetry, set on 2 levels for a combined 5250 sq ft of the finest living. There are extensive covered decks & outdoor living spaces for year-round enjoyment. A unique highlight of this listing is the picturesque creek which meanders through the property. Access to nature abounds with the wealth of private trails and the Cowichan Valley Trail backing on to the property. A gorgeous 1 bd self-contained suite is located above the 3-car attached garage. A thoughtfully designed and beautifully crafted home on a pristine acreage with all the convenience of an in-town location. (id:48757)
Agent Information
Property Specifics
Property Type:
Single-Family
Yearly Taxes:
Estimated Sq. Foot:
5,250
Lot Size:
13.88 ac.
Price per Sq. Foot:
Building Stories:
N/A
MLS® Number:
962219
Source Status:
Active
Also Listed By:
VIVA: 962219
Amenities
Electric
Geo Thermal
Air Conditioned
Parking
Fireplace
Views & Exposures
River ViewView
Location & Transportation
Other Property Information
Summary
General Information
- Structure Type: House
- Year Built: 2009
- Above Grade Finished Area: 5,250 sq. ft.
Parking
- Total Parking Spaces: 6
HOA
- Association Fee: Monthly
Interior and Exterior Features
Interior Features
- Living Area: 5,250 sq. ft.
- Total Bedrooms: 5
- Total Bathrooms: 6
- Full Bathrooms: 6
- Fireplace: Yes
- Total Fireplaces: 1
Exterior Features
- View: River view, View
Property Information
Lot Information
- Zoning: Residential
- Lot Features: Acreage, Park setting, Wooded area
- Lot Size: 13.88 ac.
- Lot Dimensions: 13.88
Utilities
- Cooling: Air Conditioned
- Heating: Electric, Geo Thermal
Estimated Monthly Payments
Monthly Total
$10,971
Monthly Taxes
Interest
6.00%
Down Payment
20.00%
Mortgage Calculator
Monthly Mortgage Cost
$10,404
Monthly Charges
Total Monthly Payment
$10,971
Calculation based on:
Price:
$2,169,118
Charges:
* Additional charges may apply
Similar Listings

The MLS® mark and associated logos identify professional services rendered by REALTOR® members of CREA to effect the purchase, sale and lease of real estate as part of a cooperative selling system. Powered by REALTOR.ca. Copyright 2024 The Canadian Real Estate Association. All rights reserved. The trademarks REALTOR®, REALTORS® and the REALTOR® logo are controlled by CREA and identify real estate professionals who are members of CREA.
Last checked: May 18, 2024, 9:41 AM UTC
