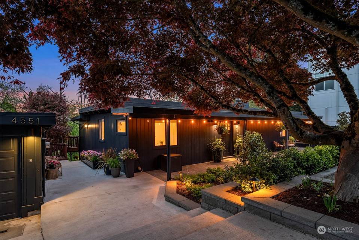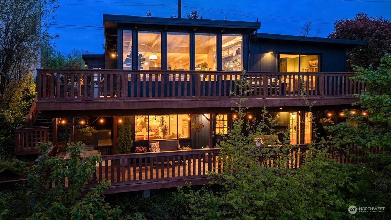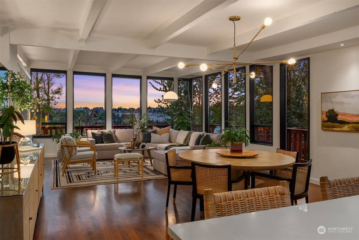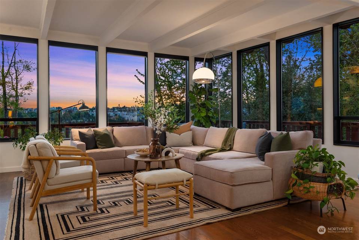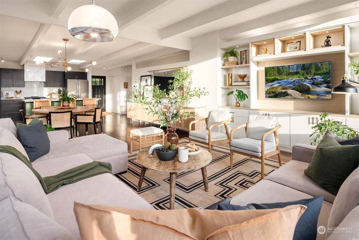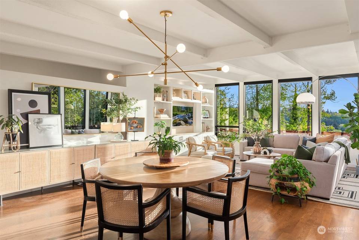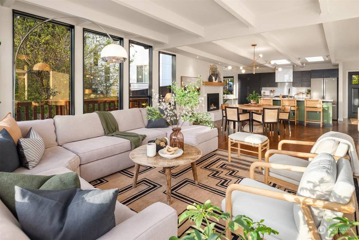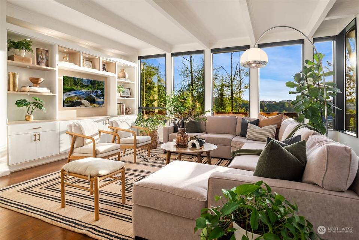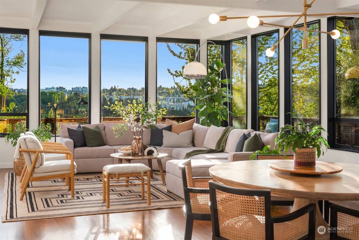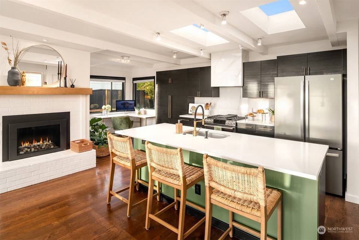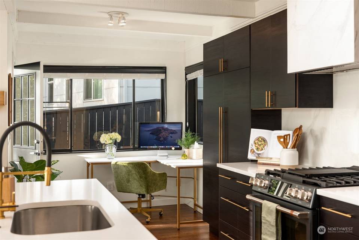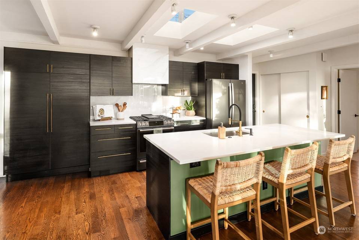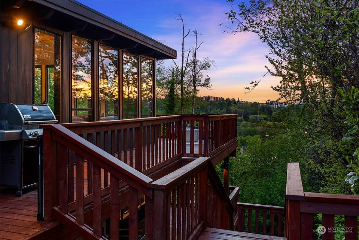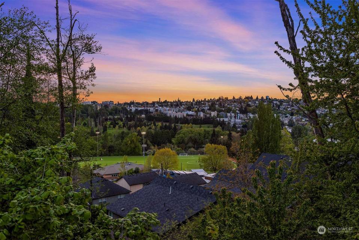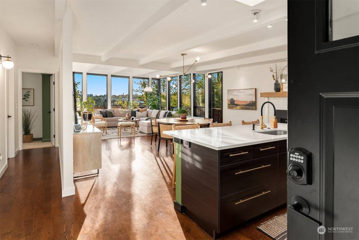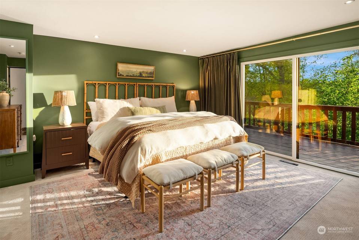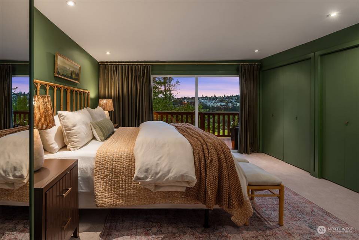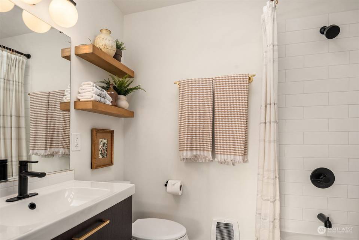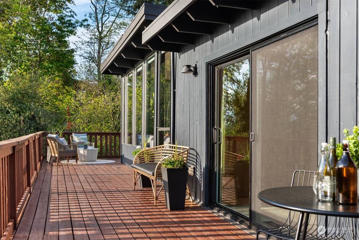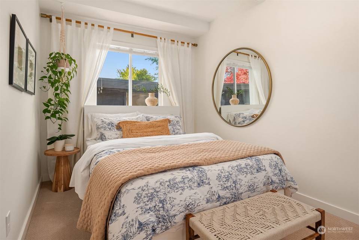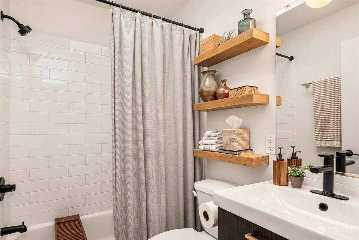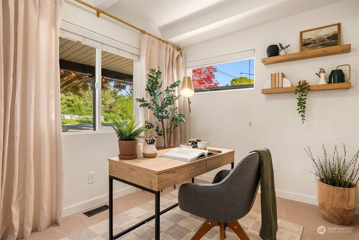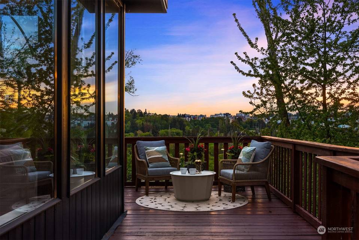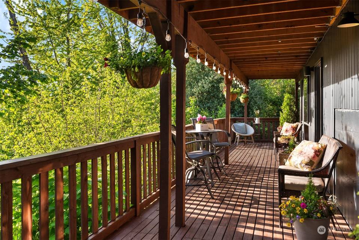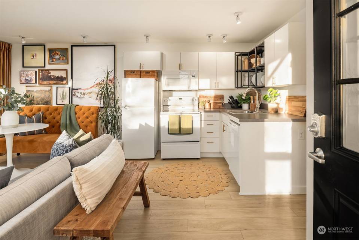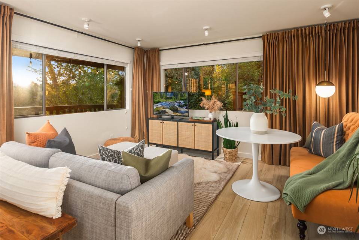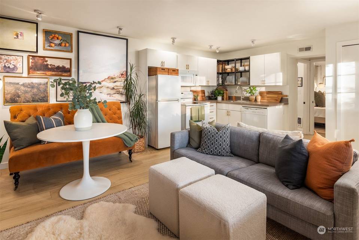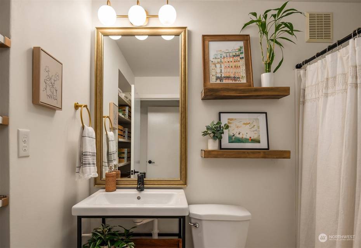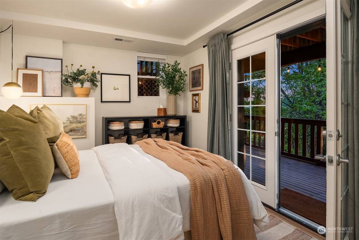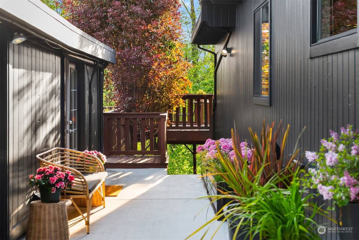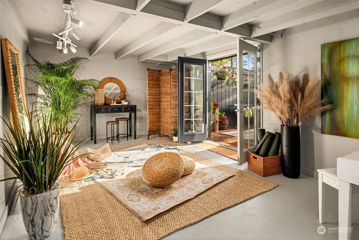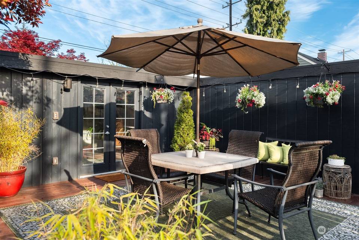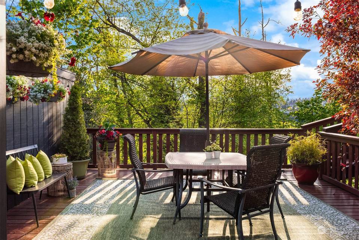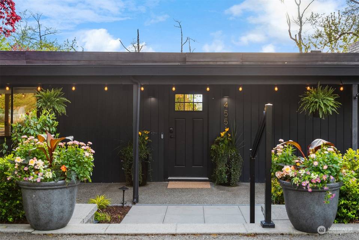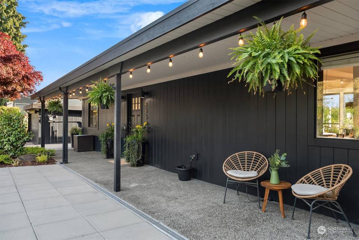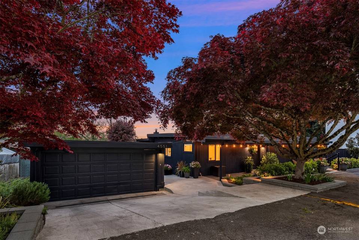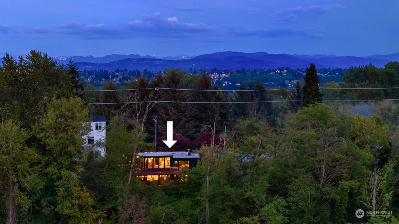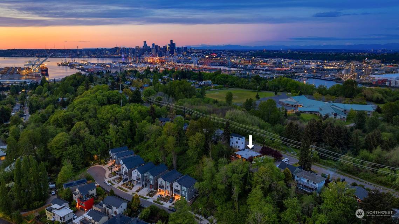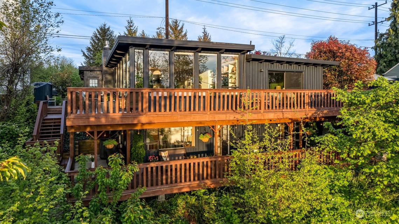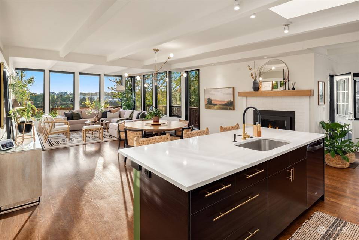

4551 21st Avenue Sw
Seattle, WA 98106
in contract
Sale Price
$1,300,000
Property Type
Single-Family
Beds
4
Full Baths
2
¾ Baths
1
Property Description
Experience tree house tranquility in this architectural one-level mid-century modern gem in coveted Pigeon Point. Its minimalist design seamlessly integrates w/ nature, offering stunning bird’s eye territorial & sunset views. Bask in natural light flooding through walls of windows & skylights, enhancing the open concept living area w/ cozy FP & stunning kitchen. Step outside to expansive decks for alfresco dining, embracing the seamless indoor-outdoor flow. 3 bedrooms, incl. a spacious primary suite, office nook, W/D, 1-car gar w/ 200 sq. ft. bonus room all on 1 level. A sep. guest suite/4th BD downstairs allows multi-generational living or added income pot. Located min. from DT Seattle & the vibrant West Seattle Junction. A rare offering!
Agent Information
Property Specifics
Property Type:
Single-Family
Yearly Taxes:
$9,173
Estimated Sq. Foot:
1,950
Lot Size:
8,000 sq. ft.
Price per Sq. Foot:
$667
Building Stories:
N/A
MLS ID:
2227531
Source Status:
Pending
Amenities
Ceramic Tile
Hardwood
Wall To Wall Carpet
Second Kitchen
Bath Off Primary
Double Pane/Storm Window
French Doors
Skylight(S)
Vaulted Ceiling(S)
Fireplace
Water Heater
Forced Air
Insert
Wall Unit(S)
Central A/C
Driveway
Detached Garage
Finished
Gas
Carpet
Dishwasher(S)
Dryer(S)
Microwave(S)
Refrigerator(S)
Stove(S)/Range(S)
Washer(S)
Basement
Parking
Views & Exposures
Golf CourseTerritorial
Eastern Exposure
Location & Transportation
Other Property Information
Summary
General Information
- Year Built: 1953
- Architectural Style: Modern
School
- Elementary School: Fairmount Park
- Middle or Junior School: Madison Mid
- High School: West Seattle High
Parking
- Total Parking Spaces: 1
- Parking Features: Driveway, Detached Garage
- Garage: Yes
- Garage Spaces: 1
- Covered Spaces: 1
Interior and Exterior Features
Interior Features
- Interior Features: Ceramic Tile, Hardwood, Wall to Wall Carpet, Second Kitchen, Bath Off Primary, Double Pane/Storm Window, French Doors, Skylight(s), Vaulted Ceiling(s), Fireplace, Water Heater
- Living Area: 1,950 sq. ft.
- Total Bedrooms: 4
- Total Bathrooms: 3
- Full Bathrooms: 2
- Three-Quarter Bathrooms: 1
- Fireplace: Gas
- Total Fireplaces: 1
- Flooring: Ceramic Tile, Hardwood, Carpet
- Appliances: Dishwasher(s), Dryer(s), Microwave(s), Refrigerator(s), Stove(s)/Range(s), Washer(s)
Exterior Features
- Exterior Features: Wood
- Roof: Flat, Torch Down
- View: Golf Course, Territorial
Structure
- Building Name: Cottage Grove 3
- Property Condition: Good
- Foundation Details: Poured Concrete
- Basement: Finished
- Entry Direction: East
Property Information
Lot Information
- Lot Features: Paved
- Lot Size: 8,000 sq. ft.
Utilities
- Cooling: Central A/C, Forced Air
- Heating: Forced Air, Insert, Wall Unit(s)
- Water Source: Public
- Sewer: Sewer Connected
Estimated Monthly Payments
Monthly Total
$7,000
Monthly Taxes
$764
Interest
6.00%
Down Payment
20.00%
Mortgage Calculator
Monthly Mortgage Cost
$6,235
Monthly Charges
$764
Total Monthly Payment
$7,000
Calculation based on:
Price:
$1,300,000
Charges:
$764
* Additional charges may apply
Similar Listings
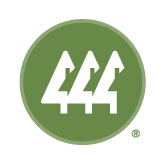
Listing information provided by Northwest Multiple Listing Service (NWMLS). All information is deemed reliable but not guaranteed. Copyright 2024 NWMLS. All rights reserved.
Last checked: May 18, 2024, 10:50 AM UTC
