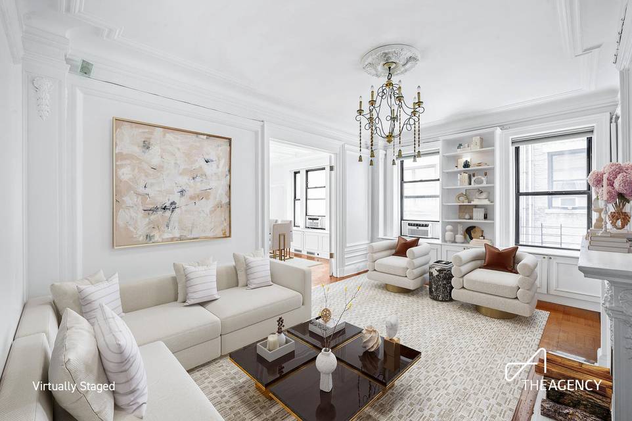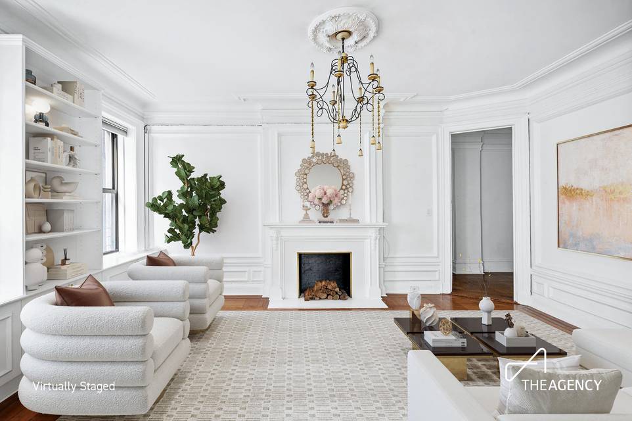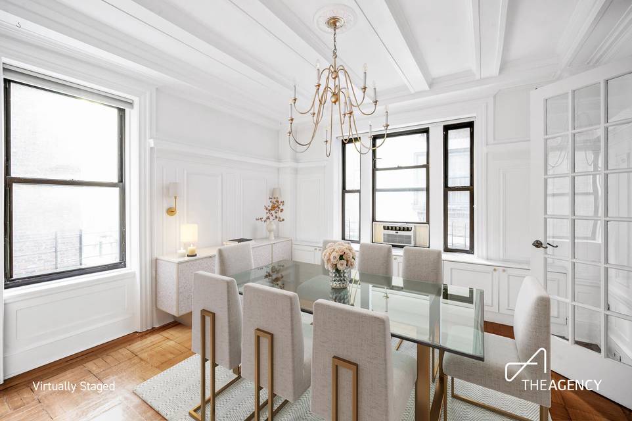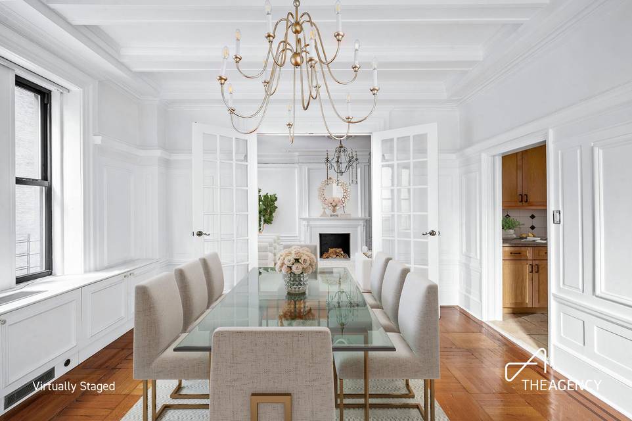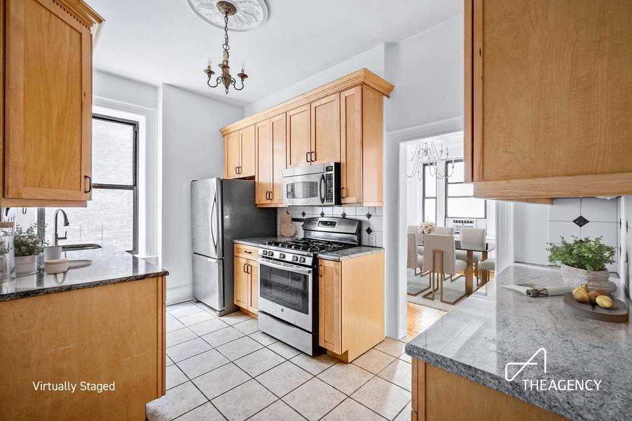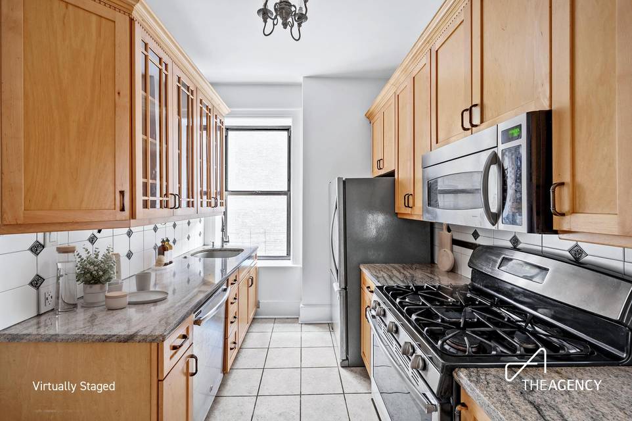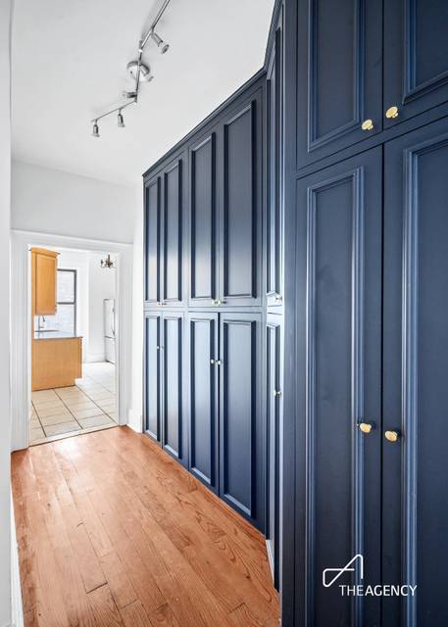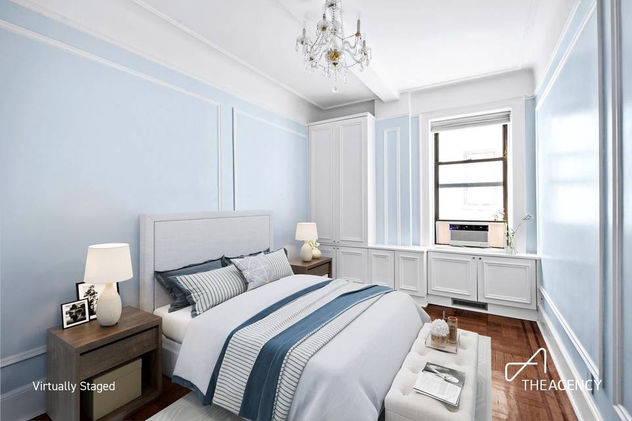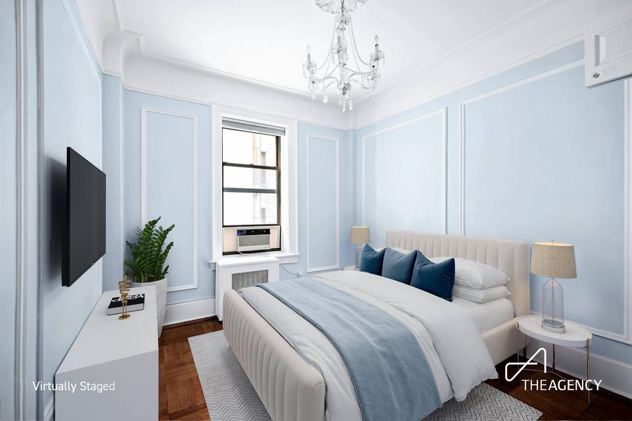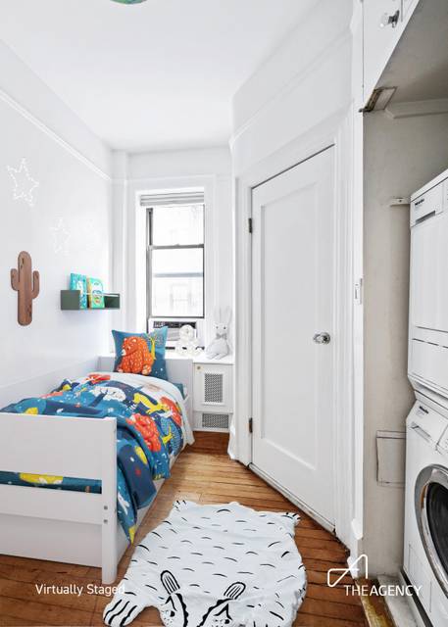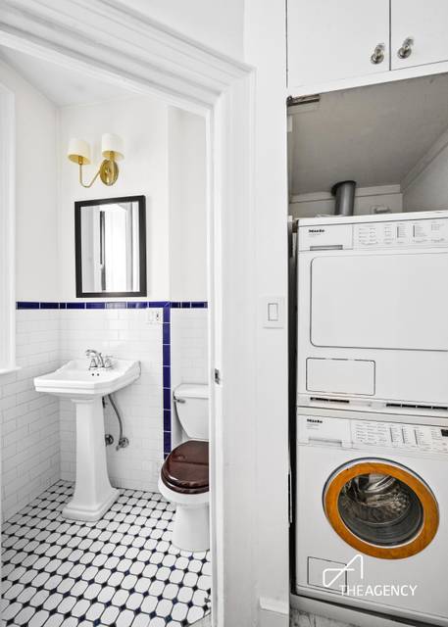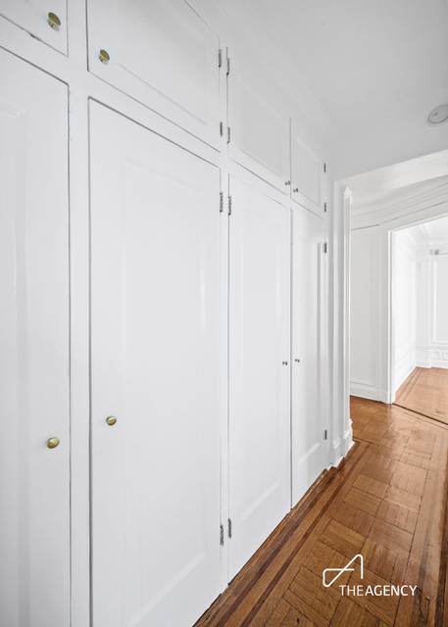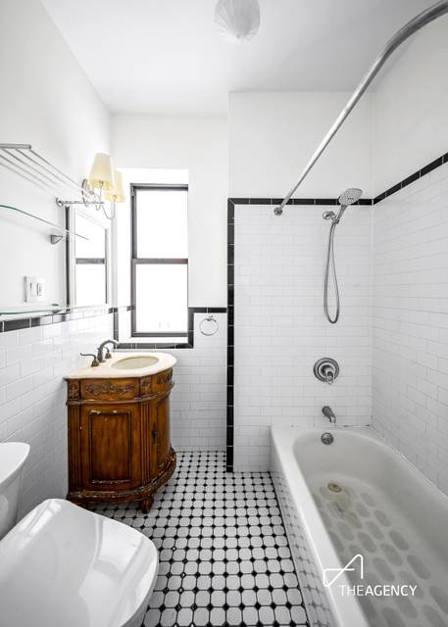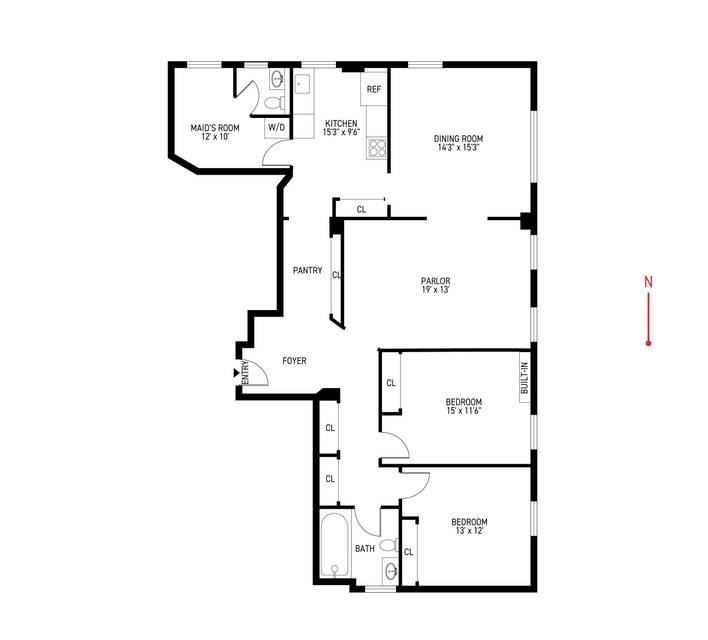

801 West End Avenue #2-E
Upper West Side, Manhattan, NY 10025West 99th Street & West 100th Street
in contract
Sale Price
$1,250,000
Property Type
Co-op
Beds
3
Full Baths
1
½ Baths
1
Property Description
Don't miss this stunning pre-war 3 bedrooms on the Upper West Side's most desirable street, West End Avenue! A separate living room and a formal dining room are ideal for all your living and entertaining needs. If desired, the dining room can be converted into a large third bedroom. As a bonus, a staffroom with a half bath is perfectly suited for a home office or nursery. The kitchen boasts granite countertops, stainless steel appliances including a dishwasher, and a large separate pantry area. Both bedrooms easily fit queen-sized beds. There is a Washer and Dryer in the unit, custom fitted closets, a decorative fireplace, and renovated bathroom with new fixtures including a bidet. Additionally, there are 10 foot high ceilings, hardwood parquet floors, and crown molding throughout.
801 West End Avenue is a pre-war cooperative apartment built in 1910 and designed by Neville & Bagge. The building has a part-time doorman (7:30 AM – Midnight), live-in super, elevator, and bike storage. Conveniently located just one block away from Riverside Park and transportation. Welcome home!
801 West End Avenue is a pre-war cooperative apartment built in 1910 and designed by Neville & Bagge. The building has a part-time doorman (7:30 AM – Midnight), live-in super, elevator, and bike storage. Conveniently located just one block away from Riverside Park and transportation. Welcome home!
Agent Information

Property Specifics
Property Type:
Co-op
Monthly Maintenance Fees:
$2,289
Estimated Sq. Foot:
N/A
Lot Size:
N/A
Price per Sq. Foot:
N/A
Min. Down Payment:
$312,500
Building Units:
N/A
Building Stories:
12
Pet Policy:
N/A
MLS ID:
1980320
Source Status:
Contract Signed
Also Listed By:
olr-nonrebny: 1980320, REBNY: OLRS-1980320, REBNY: OLRS-1980320
Building Amenities
Formal Dining Room
Entry Foyer
Powder Room
Formal Dining Room
Laundry In Building
Elevator
Doorman
Formal Dining Room
Prewar
Entry Foyer
Powder Room
Post-War
Mid-Rise
Part-Time Doorman
High Rise
Greenbuilding
Unit Amenities
Formal Dining Room
Wood Floors
Parquet Floors
Custom Closet
Washer/Dryer
Windowed Kitchen
Walk Through
Stainless Steel Appliances
Refrigerator
Oven
Dishwasher
Adjoining Pantry
High Ceiling
Beamed Ceilings
Original Details
Moldings
Decorative Fireplace
Fireplace
Formal Dining Room
Formal Dining Room
Views & Exposures
Open Views
Western Exposure
Location & Transportation
Other Property Information
Summary
General Information
- Year Built: 1911
Interior and Exterior Features
Interior Features
- Interior Features: Formal Dining Room, Wood Floors, Parquet Floors, Custom Closet, Washer/Dryer
- Total Bedrooms: 3
- Full Bathrooms: 1
- Half Bathrooms: 1
- Fireplace: Decorative Fireplace
Exterior Features
- View: Open Views
Structure
- Building Features: Entry Foyer, Powder Room, Formal Dining Room, Post-war
- Stories: 12
- Total Stories: 12
- Accessibility Features: Windowed Kitchen, Walk Through, Stainless Steel Appliances, Refrigerator, Oven, Dishwasher, Adjoining Pantry, High Ceiling, Beamed Ceilings, Original Details, Moldings
- Entry Direction: West
Estimated Monthly Payments
Monthly Total
$7,910
Monthly Fees
$2,289
Interest
6.00%
Down Payment
25.00%
Mortgage Calculator
Monthly Mortgage Cost
$5,621
Monthly Charges
$2,289
Total Monthly Payment
$7,910
Calculation based on:
Price:
$1,250,000
Charges:
$2,289
* Additional charges may apply
Financing Allowed:
75%
Similar Listings
Building Information
Building Name:
N/A
Property Type:
Co-op
Building Type:
N/A
Pet Policy:
N/A
Units:
N/A
Stories:
12
Built In:
1911
Sale Listings:
1
Rental Listings:
0
Land Lease:
No
Broker Reciprocity disclosure: Listing information are from various brokers who participate in IDX (Internet Data Exchange).
Last checked: Apr 28, 2024, 6:46 PM UTC
