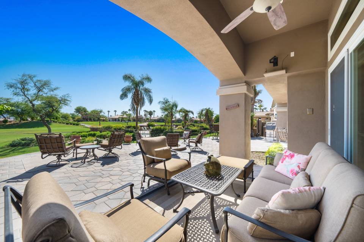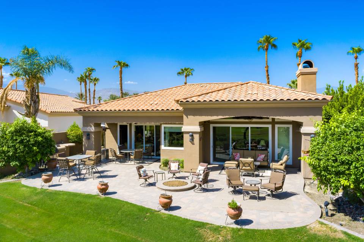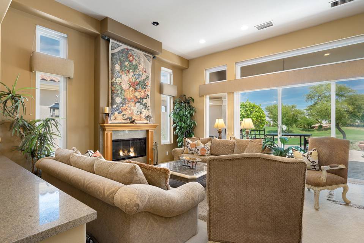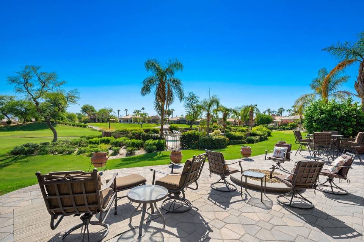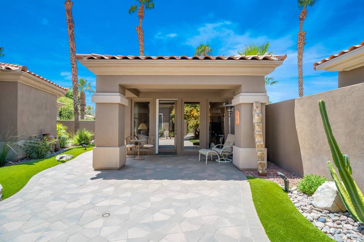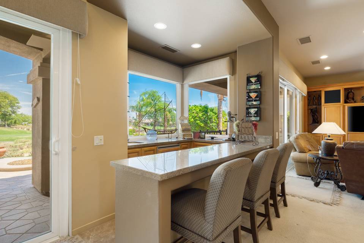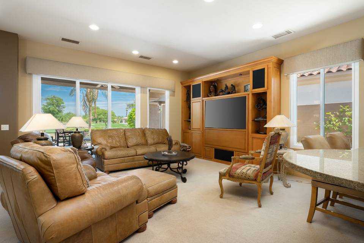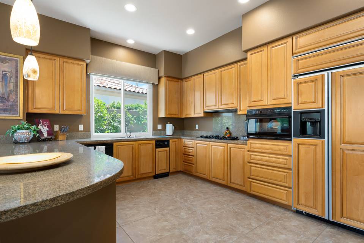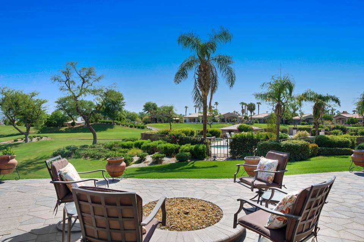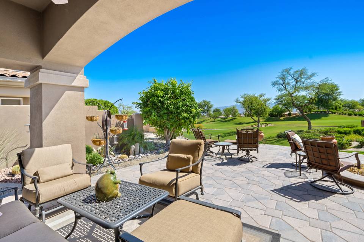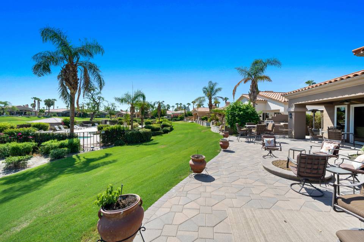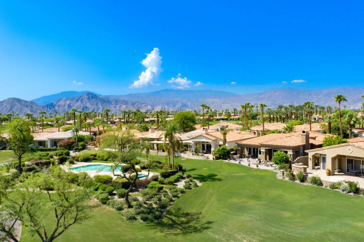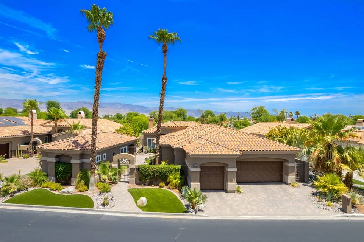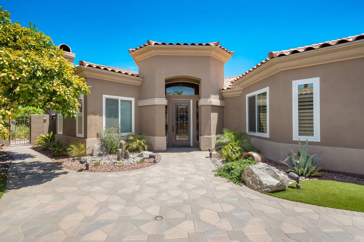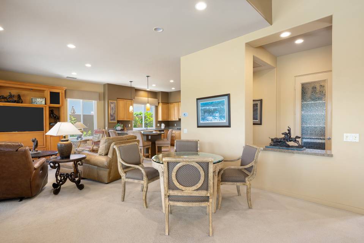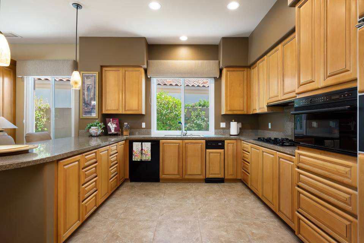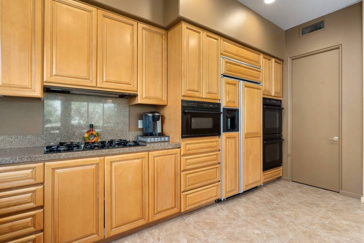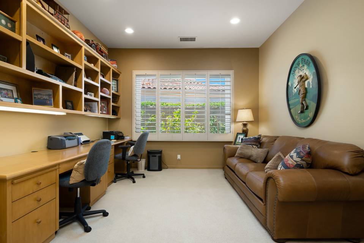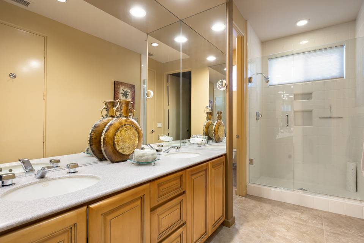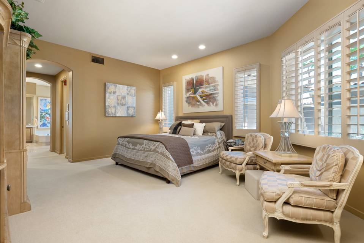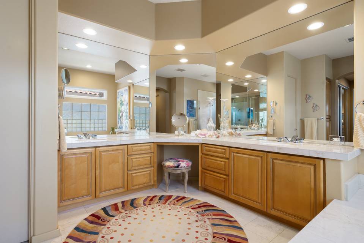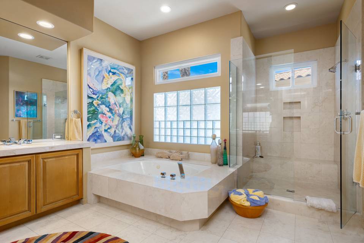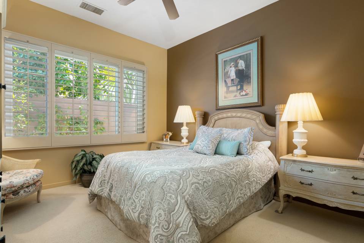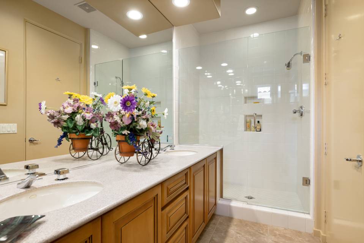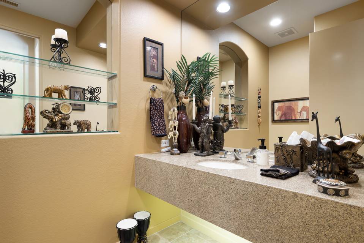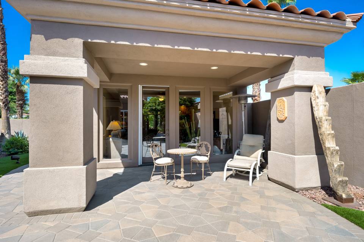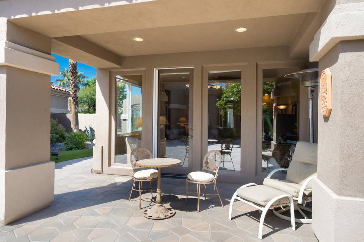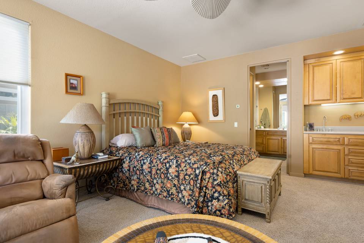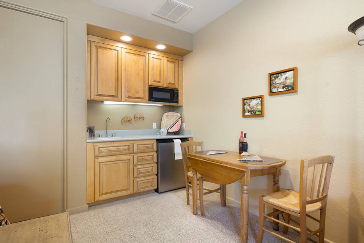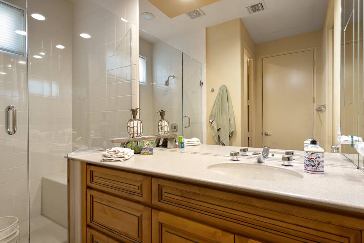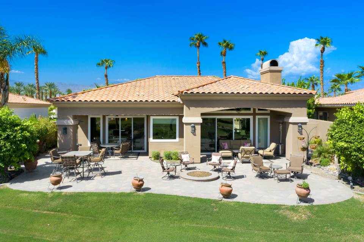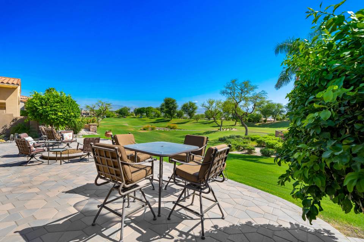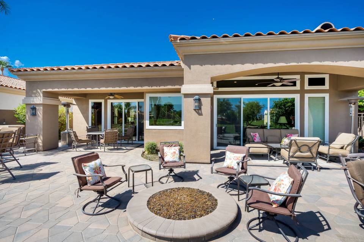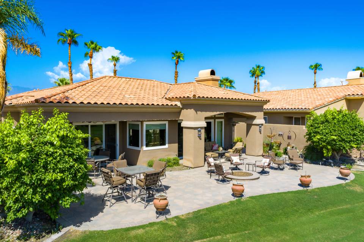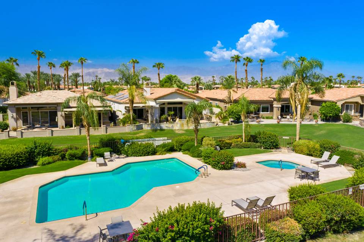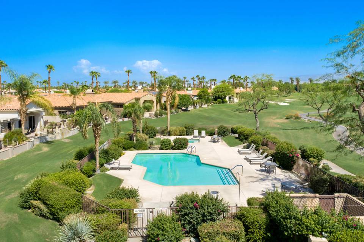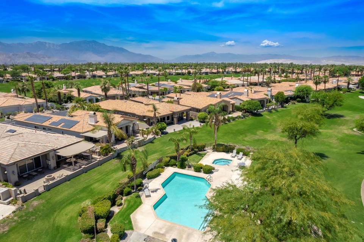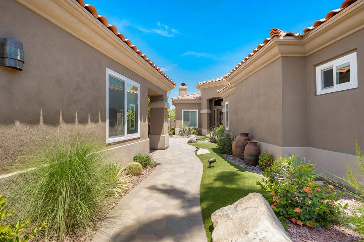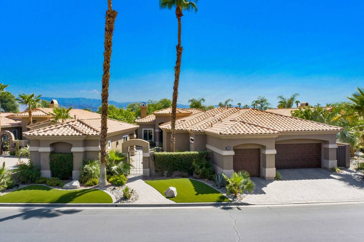

396 Tomahawk Drive
Indian Ridge, Palm Desert, CA 92211Sale Price
$2,090,000
Property Type
Single-Family
Beds
4
Baths
5
Property Description
Triple fairway Views! Ocotillo 2 with Custom Casita! Elevated patio updated with pavers, fire pit and built-in BBQ. Expansive views of mountains, driving range and course Grove + Arroyo #18. Custom detached Casita in front courtyard. Popular Ocotillo 2 model features an open great room with access to the patio and views from the living & dining areas. Ocotillo 2 model - 3bd/3.5ba + Detached 1bd/1ba Casita. Extended patio is elevated with panoramic mountain & triple fairway views. Casita is in the front courtyard area. Open floor plan - living and family room open out on to patio. Living room, family room, dining room & kitchen all look out to those great views and builtins are features in living and family rooms. Wet bar overlooks the patio and the views. Separate dining room is just off the front entry. Kitchen has breakfast counter bar that is open to the family room. Master bedroom looks out on to the courtyard and features 2 closets, 1 large walkin. Master ensuite bathroom has dual vanities, shower & separate tub. 2 ensuite guest rooms in the main house - 1 is used as an office with builtins. Large detached Casita has 1 bedroom & bathroom with small kitchenette area and laundry area in closet. Attached 2 car + golf cart garage. Offered furnished per inventory. Seller has Club Membership available - No Wait for Buyer!
Agent Information
Property Specifics
Property Type:
Single-Family
Estimated Sq. Foot:
3,702
Lot Size:
8,276 sq. ft.
Price per Sq. Foot:
$565
Building Stories:
N/A
MLS ID:
a0U4U00000DQYLaUAP
Source Status:
Active
Also Listed By:
California Regional MLS: 219105576DA
Amenities
N/A
Location & Transportation
Other Property Information
Summary
General Information
- Year Built: 1998
- Architectural Style: Traditional
Interior and Exterior Features
Interior Features
- Living Area: 3,702 sq. ft.
- Total Bedrooms: 4
- Full Bathrooms: 5
Structure
- Building Features: Triple fairway Views, Furnished per inventory, Updated pavers, Expansive mountain views, Large detached casita
Property Information
Lot Information
- Lot Size: 8,276 sq. ft.
Estimated Monthly Payments
Monthly Total
$10,024
Monthly Taxes
N/A
Interest
6.00%
Down Payment
20.00%
Mortgage Calculator
Monthly Mortgage Cost
$10,024
Monthly Charges
$0
Total Monthly Payment
$10,024
Calculation based on:
Price:
$2,090,000
Charges:
$0
* Additional charges may apply
Similar Listings
All information is deemed reliable but not guaranteed. Copyright 2024 The Agency. All rights reserved.
Last checked: May 18, 2024, 8:14 AM UTC
