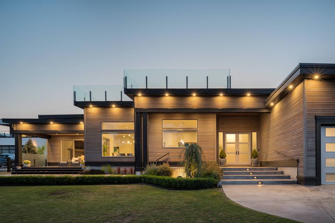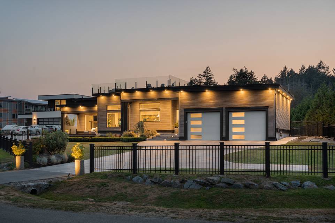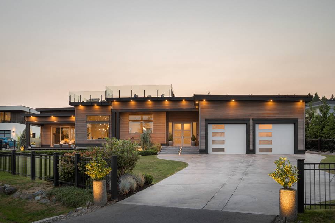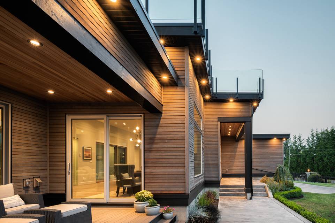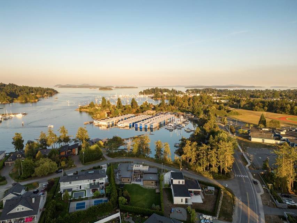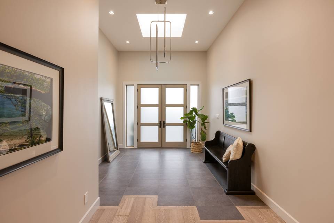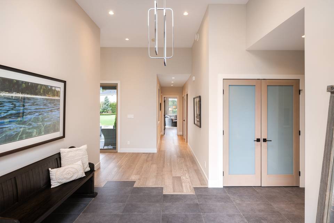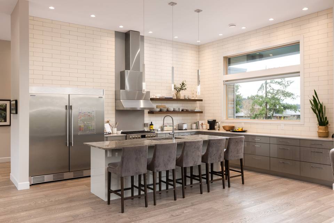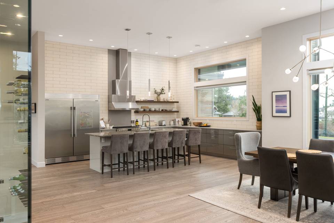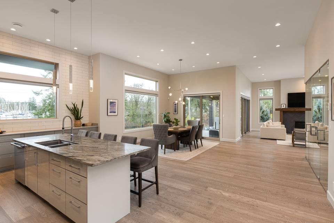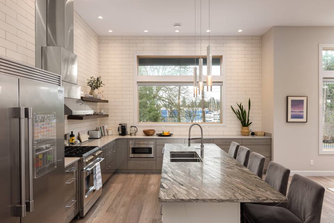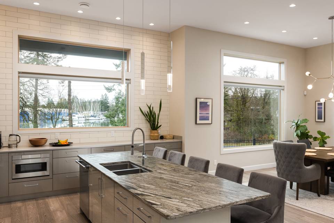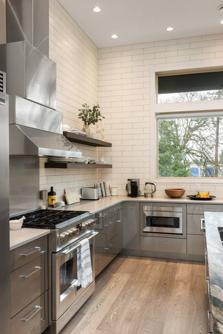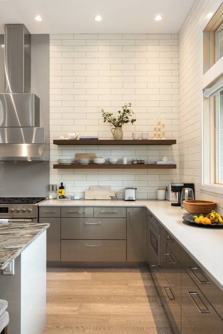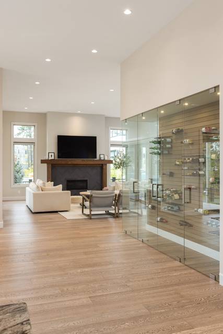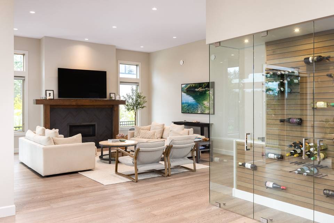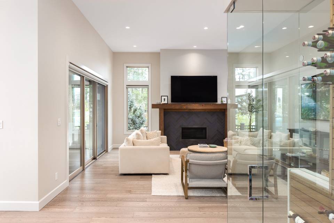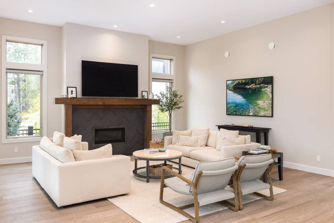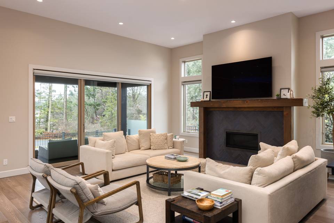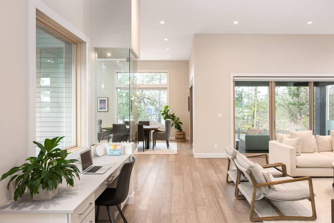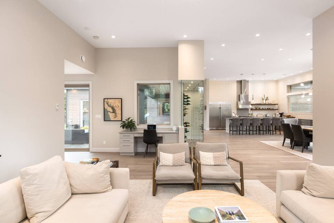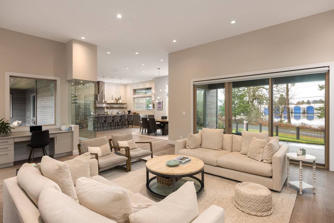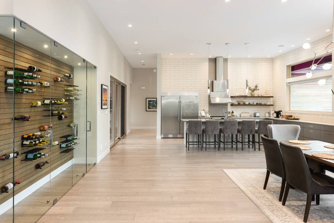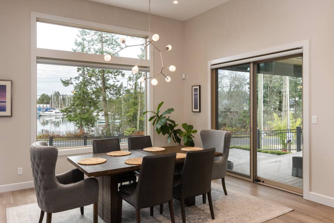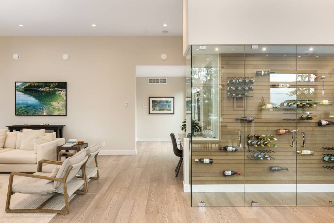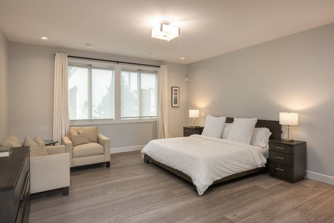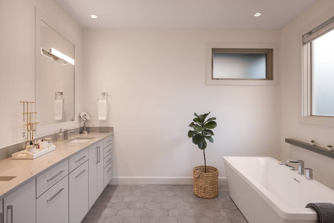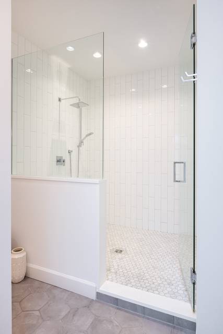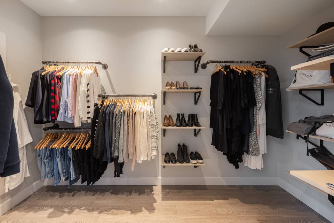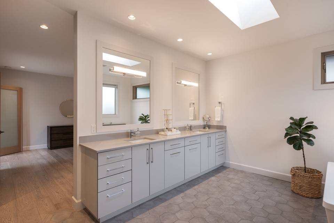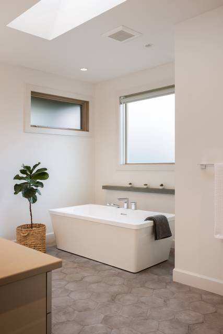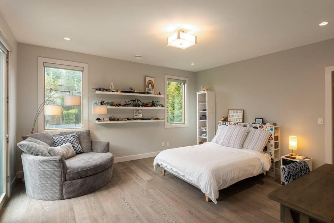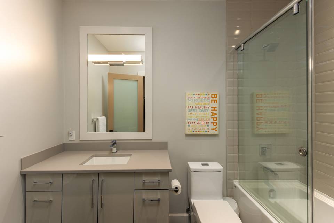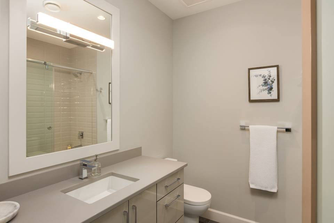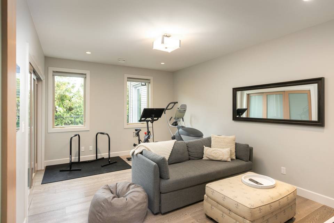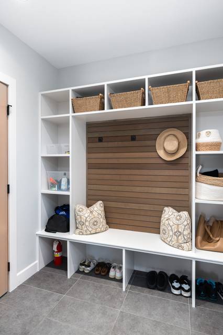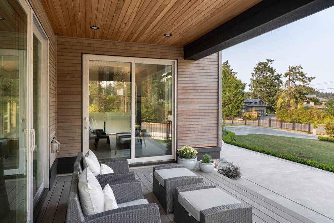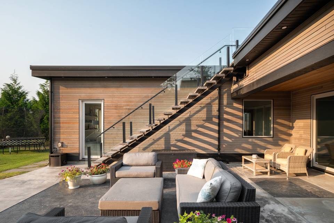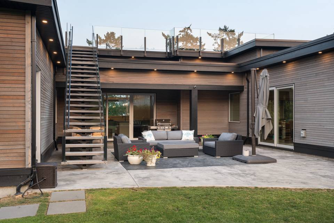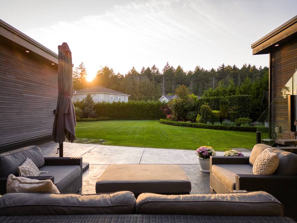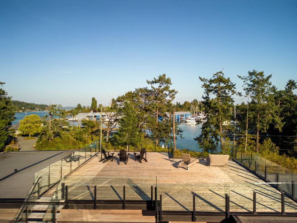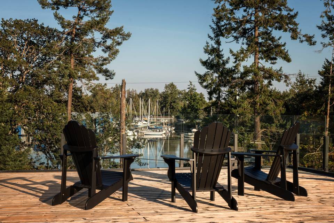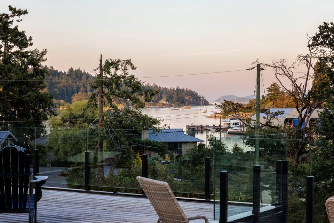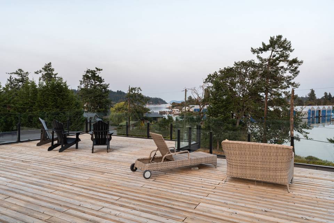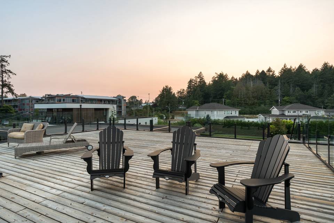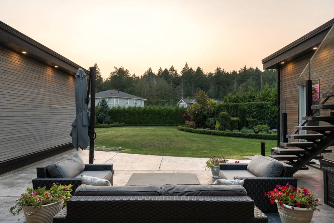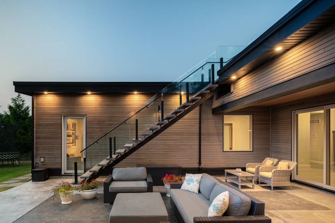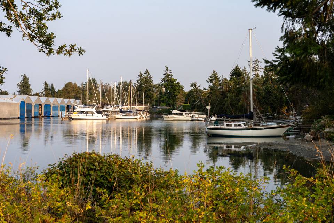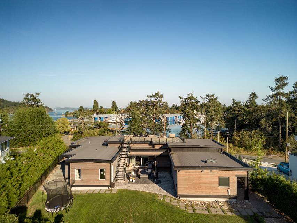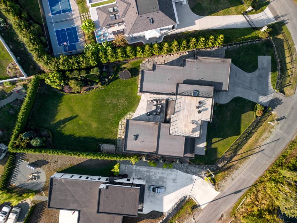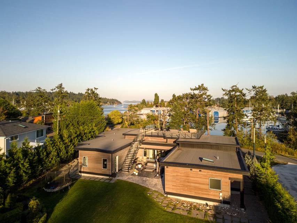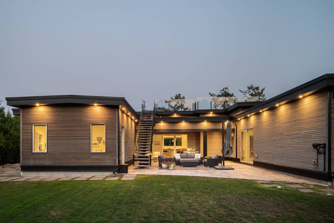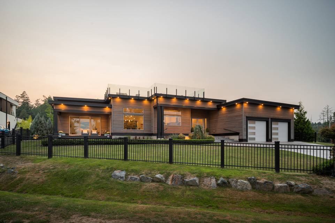

10704 Bayfield Rd
North Saanich, BC V8L5S7, CanadaSale Price
CA$2,399,000
Property Type
Single-Family
Beds
3
Baths
3
Property Description
Nestled within the prestigious Shoal Harbour Estates, discover an unparalleled luxury residence offering breathtaking marina and ocean vistas. Set upon a sprawling half-acre parcel, this meticulously crafted one-level Rancher spans a generous 3,177 square feet of single-level living that masterfully maximizes the ocean views from the main living areas. Elegantly designed, it boasts lofty 12-foot ceilings, a spacious great room, and a chef's kitchen that's nothing short of a masterpiece, highlighted by a stunning wine room. The abundance of large windows throughout the home bathes the interior in natural light. Your sanctuary awaits in the Primary Bedroom with a spa-inspired ensuite, offering comfort and relaxation. For those balmy summer evenings, a remarkable 1,014 square-foot rooftop patio beckons, inviting you to watch sailboats gracefully glide by, while two additional ground-level patios provide even more space for outdoor enjoyment. This executive home provides an exceptional lifestyle, surrounded by multiple marinas offering personal moorage and conveniently located near the airport, ferries, and Sidney's renowned Beacon Avenue. This is coastal living at its finest.
Agent Information
Property Specifics
Property Type:
Single-Family
Yearly Taxes:
Estimated Sq. Foot:
3,177
Lot Size:
0.52 ac.
Price per Sq. Foot:
Building Stories:
N/A
MLS® Number:
963185
Source Status:
Active
Also Listed By:
connectagency: a0U4U00000EVO9XUAX, VIVA: 963185
Amenities
Heat Pump
Forced Air
Electric
Natural Gas
Air Conditioned
Parking
Fireplace
Views & Exposures
Mountain ViewOcean View
Location & Transportation
Other Property Information
Summary
General Information
- Structure Type: House
- Year Built: 2019
- Architectural Style: Contemporary
- Above Grade Finished Area: 3,177 sq. ft.
Parking
- Total Parking Spaces: 4
Interior and Exterior Features
Interior Features
- Living Area: 3,177 sq. ft.
- Total Bedrooms: 3
- Total Bathrooms: 3
- Full Bathrooms: 3
- Fireplace: Yes
- Total Fireplaces: 1
Exterior Features
- View: Mountain view, Ocean view
Property Information
Lot Information
- Zoning: Residential
- Lot Size: 0.52 ac.
- Lot Dimensions: 0.52
Utilities
- Cooling: Air Conditioned
- Heating: Heat Pump, Forced air, Electric, Natural gas
Estimated Monthly Payments
Monthly Total
$8,864
Monthly Taxes
Interest
6.00%
Down Payment
20.00%
Mortgage Calculator
Monthly Mortgage Cost
$8,461
Monthly Charges
Total Monthly Payment
$8,864
Calculation based on:
Price:
$1,763,971
Charges:
* Additional charges may apply
Similar Listings

The MLS® mark and associated logos identify professional services rendered by REALTOR® members of CREA to effect the purchase, sale and lease of real estate as part of a cooperative selling system. Powered by REALTOR.ca. Copyright 2024 The Canadian Real Estate Association. All rights reserved. The trademarks REALTOR®, REALTORS® and the REALTOR® logo are controlled by CREA and identify real estate professionals who are members of CREA.
Last checked: May 18, 2024, 9:41 AM UTC

