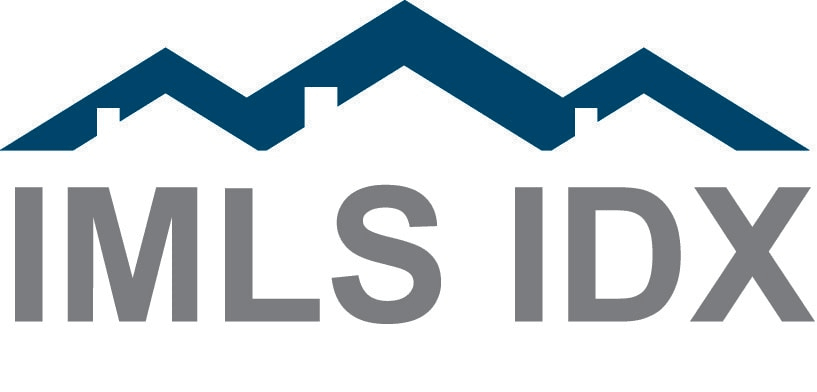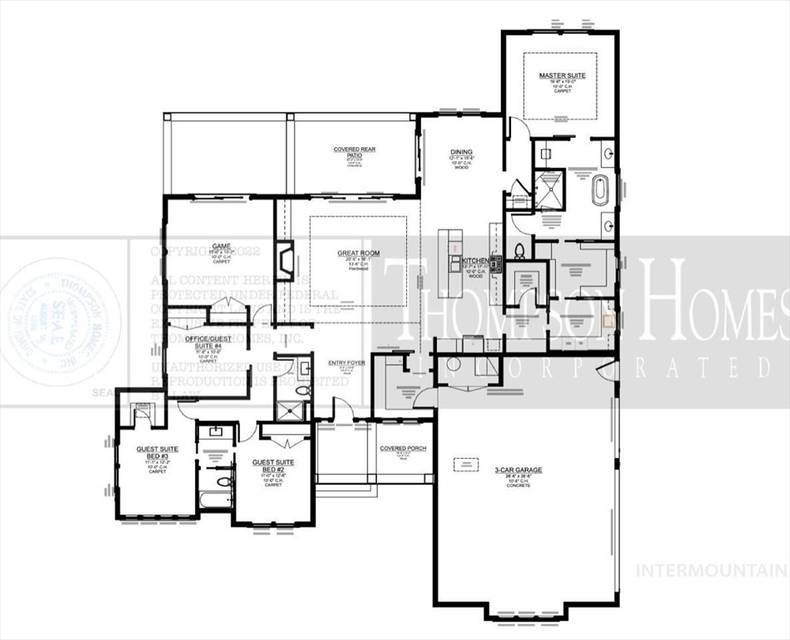

2945 E Darcy Dr
Meridian, ID 83642Sale Price
⬆︎
$1,495,500
Property Type
Single-Family
Beds
4
Baths
3
Property Description
Stunning single-level floor plan by the unparalleled Thompson Homes! This plan features four bedrooms as well as a game or theater room. Beautiful modern design and plenty of separation between the primary suite and secondary bedrooms. Covered patio and elegant side-load garage on one of the larger lots available in the Meridian area. Thompson Homes builds to the highest quality and standards in the valley. With over half-an-acre in the illustrious community of The Keep, there is room to breathe, stretch, and entertain. Act now and selections and finish choices can still be made!
Agent Information
Property Specifics
Property Type:
Single-Family
Monthly Common Charges:
$100
Yearly Taxes:
$1,573
Estimated Sq. Foot:
3,000
Lot Size:
0.57 ac.
Price per Sq. Foot:
$499
Building Stories:
N/A
MLS ID:
98894737
Source Status:
Price Change
Also Listed By:
connectagency: a0UUc000000CcCoMAK
Amenities
Guest Room
Split Bedroom
Den/Office
Family Room
Great Room
Rec/Bonus
Dual Vanities
Central Vacuum Plumbed
Breakfast Bar
Pantry
Kitchen Island
Forced Air
Natural Gas
Central Air
Parking Attached
Parking Rv Access/Parking
One
Gas
Gas Water Heater
Tank Water Heater
Dishwasher
Microwave
Oven/Range Freestanding
Covered Patio/Deck
Parking
Attached Garage
Fireplace
Location & Transportation
Other Property Information
Summary
General Information
- Year Built: 2024
- Above Grade Finished Area: 3,000 sq. ft.; source: Plans
- Builder Name: Thompson Homes, Inc.
- New Construction: Yes
- Current Use: Single Family
School
- Elementary School: Hillsdale
- Elementary School District: West Ada School District
- Middle or Junior School: Victory
- Middle or Junior School District: West Ada School District
- High School: Mountain View
- High School District: West Ada School District
- MLS Area Major: Meridian SE - 1000
Parking
- Total Parking Spaces: 3
- Parking Features: Parking Attached, Parking RV Access/Parking
- Garage: Yes
- Attached Garage: Yes
- Garage Spaces: 3
- Covered Spaces: 3
HOA
- Association: Yes
- Association Fee: $1,200.00; Annually
Interior and Exterior Features
Interior Features
- Interior Features: Bath-Master, Bed-Master Main Level, Guest Room, Split Bedroom, Den/Office, Family Room, Great Room, Rec/Bonus, Dual Vanities, Central Vacuum Plumbed, Walk-In Closet(s), Breakfast Bar, Pantry, Kitchen Island
- Living Area: 3,000 sq. ft.
- Total Bedrooms: 4
- Bedrooms on Main Level: 4
- Total Bathrooms: 3
- Full Bathrooms: 3
- Bathrooms on Main Level: 3
- Fireplace: One, Gas
- Appliances: Gas Water Heater, Tank Water Heater, Dishwasher, Microwave, Oven/Range Freestanding
Exterior Features
- Roof: Composition
Structure
- Building Area: 3,000 sq. ft.; source: Plans
- Levels: One
- Construction Materials: Frame, Masonry, Stucco
- Foundation Details: Foundation Crawl Space
- Patio and Porch Features: Covered Patio/Deck
Property Information
Lot Information
- Lot Features: 1/2 - .99 AC, R.V. Parking, Sidewalks, Auto Sprinkler System, Full Sprinkler System, Pressurized Irrigation Sprinkler System
- Lots: 1
- Buildings: 1
- Lot Size: 0.57 ac.
Utilities
- Utilities: Sewer Connected, Cable Connected
- Cooling: Central Air
- Heating: Forced Air, Natural Gas
- Water Source: Water Source City Service, Water Source Community Service
Estimated Monthly Payments
Monthly Total
$7,404
Monthly Charges
$100
Monthly Taxes
$131
Interest
6.00%
Down Payment
20.00%
Mortgage Calculator
Monthly Mortgage Cost
$7,173
Monthly Charges
$231
Total Monthly Payment
$7,404
Calculation based on:
Price:
$1,495,500
Charges:
$231
* Additional charges may apply
Similar Listings

Based on information from Intermountain MLS. All data, including all measurements and calculations of area, is obtained from various sources and has not been, and will not be, verified by broker or MLS. All information should be independently reviewed and verified for accuracy. Copyright 2024 Intermountain MLS. All rights reserved.
Last checked: May 18, 2024, 10:18 AM UTC



