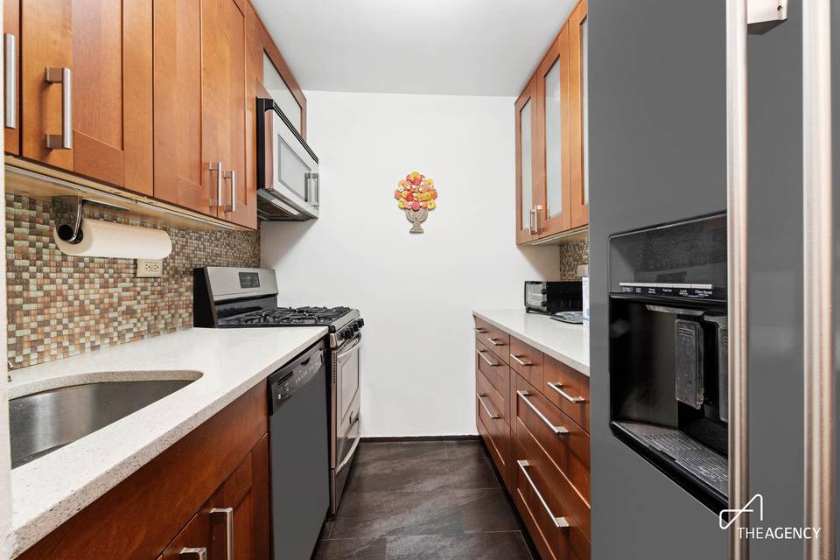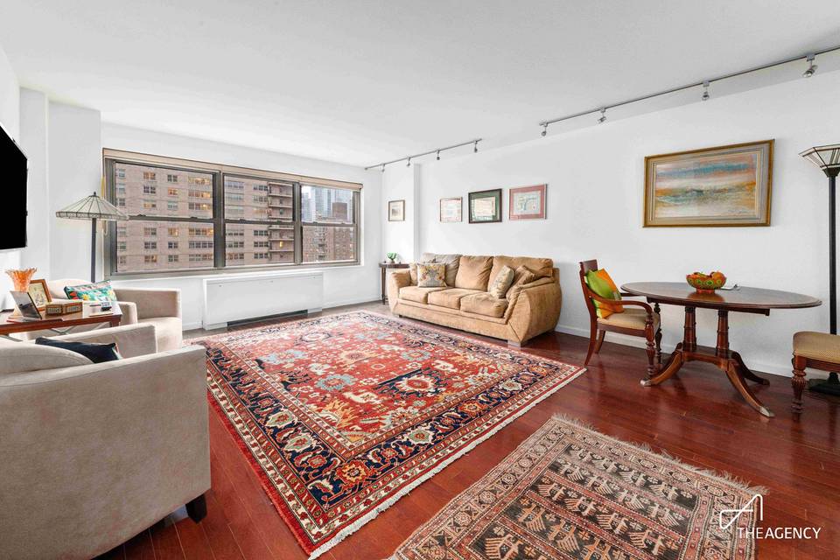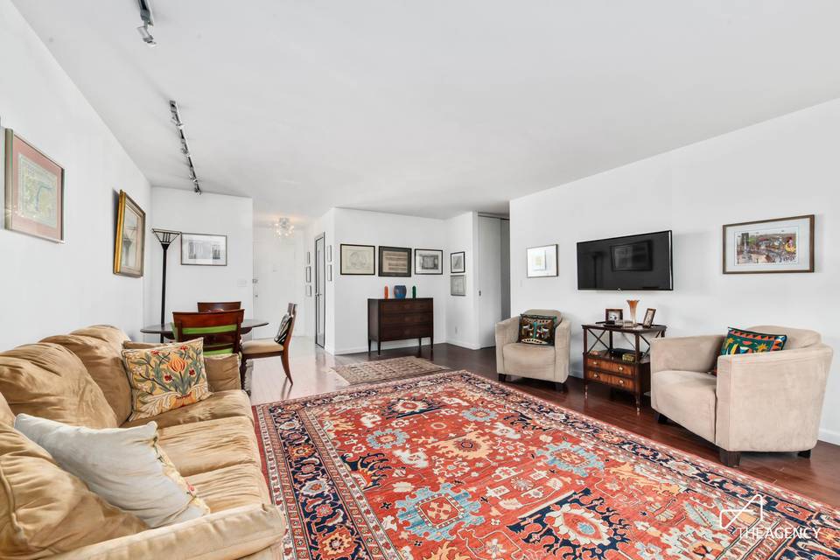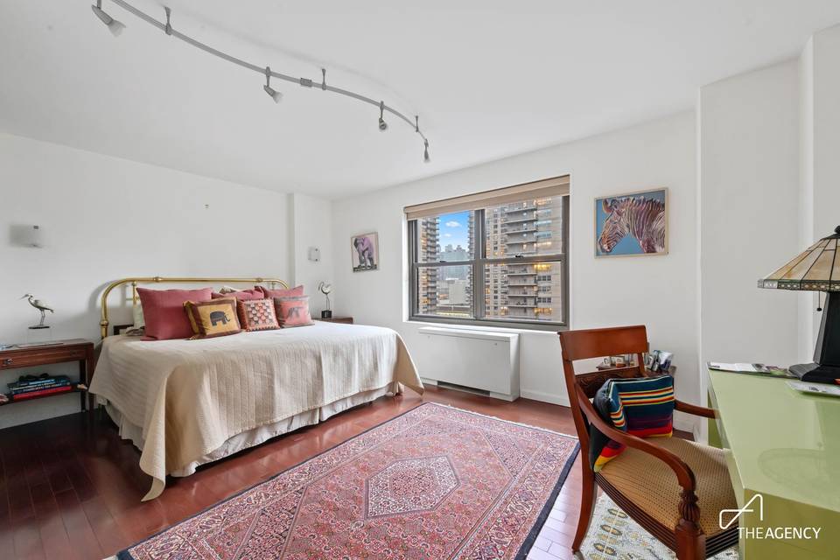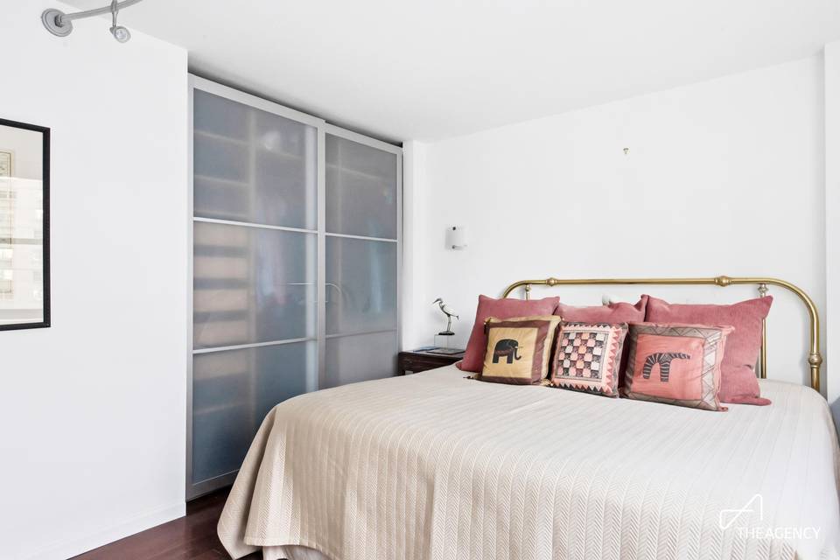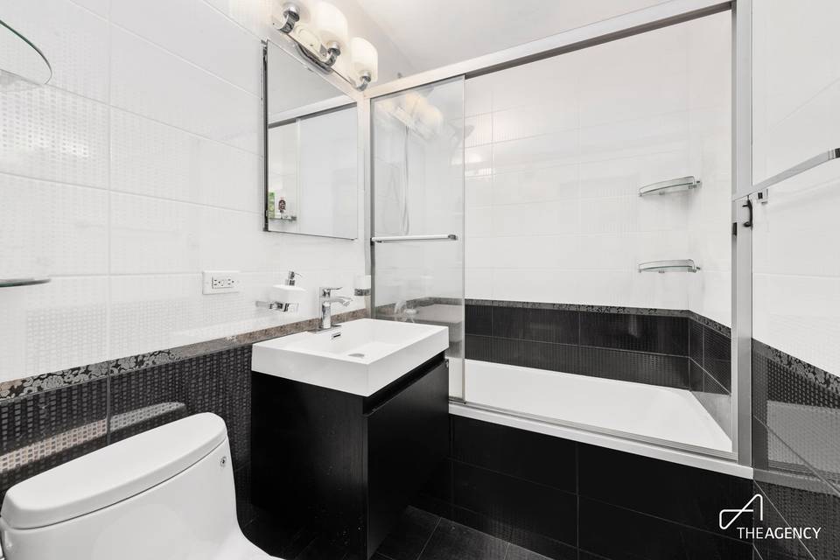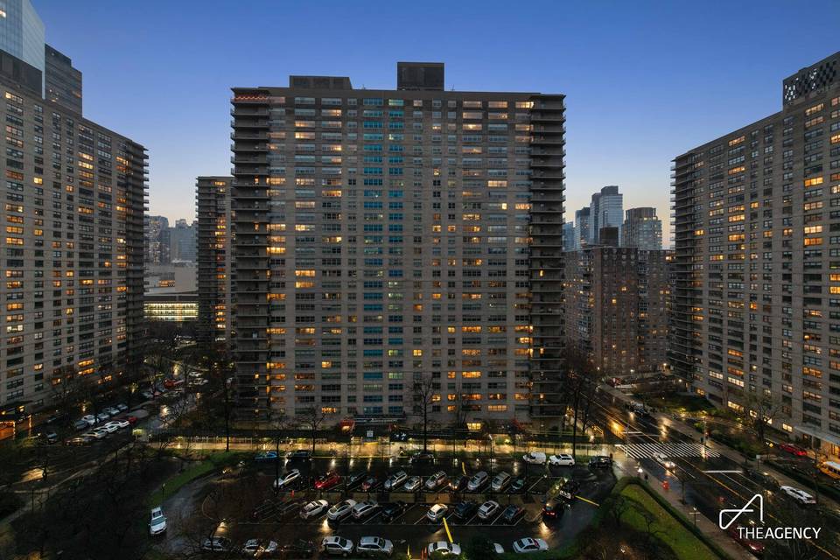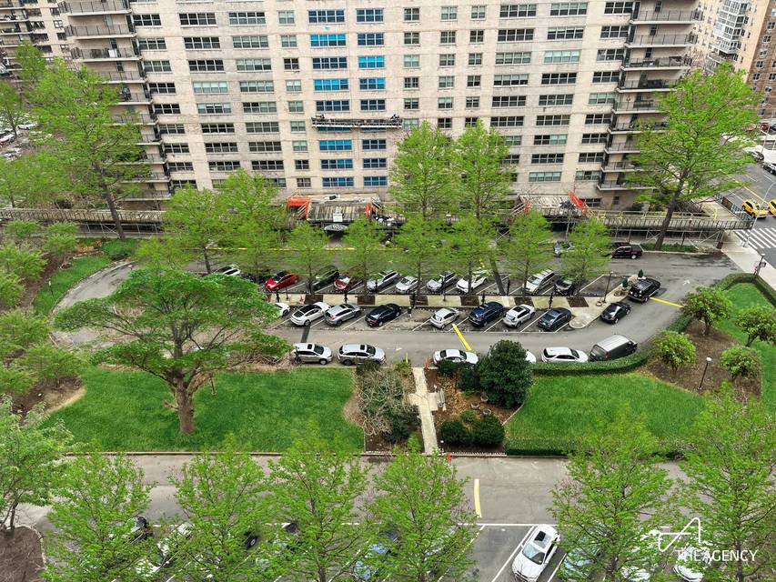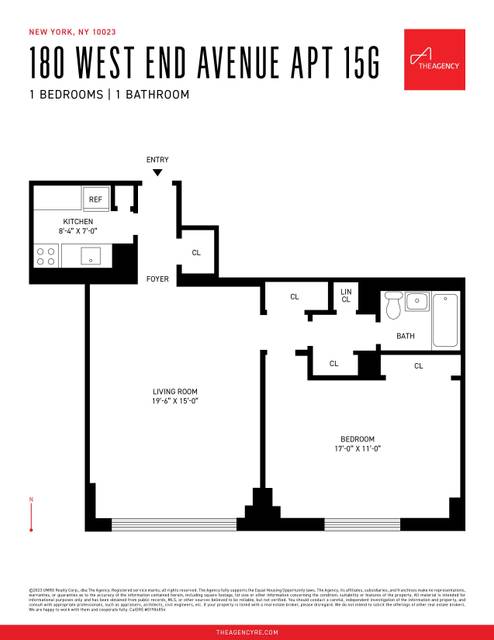

180 West End Avenue #15-G
Lincoln Square, Manhattan, NY 10023West 66th Street & West 70th Street
in contract
Sale Price
$775,000
Property Type
Co-op
Beds
1
Baths
1
Property Description
This spacious one bedroom home has been tastefully renovated in every regard, and is beyond move-in ready.
New wood floors give an elegant flow to the apartment.. The roomy almost 300 sf living room presents numerous options for furniture placement, sitting areas and dining. and the full size bedroom easily accommodates a king bed, lots of furniture and perhaps a desk. There are five closets, all organized, and where appropriate, with stylish high end doors. The modern kitchen, with abundant quartz counters and stainless steel appliances, is complemented by the equally classy, modern black and white bath.
This apartment is situated perfectly just a short distance from Lincoln Center, Riverside and Central Parks, in a full-service, white-glove building with all of the amenities, and private parks, playgrounds, and gardens. There is easy access to all transportation, great shops, restaurants, and culture. Utilities are included in the maintenance.
New wood floors give an elegant flow to the apartment.. The roomy almost 300 sf living room presents numerous options for furniture placement, sitting areas and dining. and the full size bedroom easily accommodates a king bed, lots of furniture and perhaps a desk. There are five closets, all organized, and where appropriate, with stylish high end doors. The modern kitchen, with abundant quartz counters and stainless steel appliances, is complemented by the equally classy, modern black and white bath.
This apartment is situated perfectly just a short distance from Lincoln Center, Riverside and Central Parks, in a full-service, white-glove building with all of the amenities, and private parks, playgrounds, and gardens. There is easy access to all transportation, great shops, restaurants, and culture. Utilities are included in the maintenance.
Agent Information

Property Specifics
Property Type:
Co-op
Monthly Maintenance Fees:
$1,619
Estimated Sq. Foot:
N/A
Lot Size:
N/A
Price per Sq. Foot:
N/A
Min. Down Payment:
$232,500
Building Units:
N/A
Building Stories:
29
Pet Policy:
N/A
MLS ID:
940334
Source Status:
Contract Signed
Also Listed By:
olr-nonrebny: 940334, REBNY: OLRS-940334
Building Amenities
Entry Foyer
Laundry In Building
Gym
Basketball Court
Elevator
Doorman
Parking
Formal Dining Room
Green Building
Home Office
Brick
Dressing Area
Entry Foyer
Post-War
Public Outdoor Space
Full Service
Garden
High-Rise
High Rise
Garage
Near Public Transit
Elevator(S)
Building Courtyard
Common Playroom
Standard
Unit Amenities
Separate Dining Area
Wood Floors
Hardwood Floors
Storage
Custom Closet
Track Lighting
Stainless Steel Appliances
Refrigerator
Oven
New Appliances
Microwave
Galley
Dishwasher
Central
Views & Exposures
City ViewsOpen Views
Southern Exposure
Location & Transportation
Other Property Information
Summary
General Information
- Year Built: 1961
Interior and Exterior Features
Interior Features
- Interior Features: Separate Dining Area, Wood Floors, Hardwood Floors, Storage, Custom Closet, Track Lighting
- Total Bedrooms: 1
- Full Bathrooms: 1
Exterior Features
- View: City Views, Open Views
Structure
- Building Features: Entry Foyer, Post-war
- Stories: 29
- Total Stories: 29
- Accessibility Features: Stainless Steel Appliances, Refrigerator, Oven, New Appliances, Microwave, Galley, Dishwasher
- Entry Direction: South
Property Information
Utilities
- Cooling: Central
Estimated Monthly Payments
Monthly Total
$4,872
Monthly Fees
$1,619
Interest
6.00%
Down Payment
30.00%
Mortgage Calculator
Monthly Mortgage Cost
$3,253
Monthly Charges
$1,619
Total Monthly Payment
$4,872
Calculation based on:
Price:
$775,000
Charges:
$1,619
* Additional charges may apply
Financing Allowed:
70%
Similar Listings
Building Information
Building Name:
N/A
Property Type:
Co-op
Building Type:
N/A
Pet Policy:
N/A
Units:
N/A
Stories:
29
Built In:
1961
Sale Listings:
8
Rental Listings:
0
Land Lease:
No
Other Sale Listings in Building
Broker Reciprocity disclosure: Listing information are from various brokers who participate in IDX (Internet Data Exchange).
Last checked: Apr 28, 2024, 8:03 PM UTC
