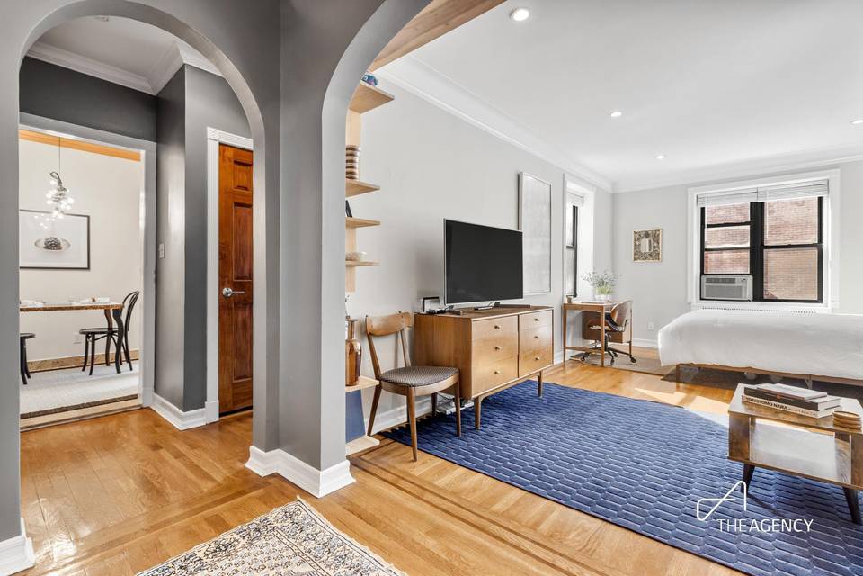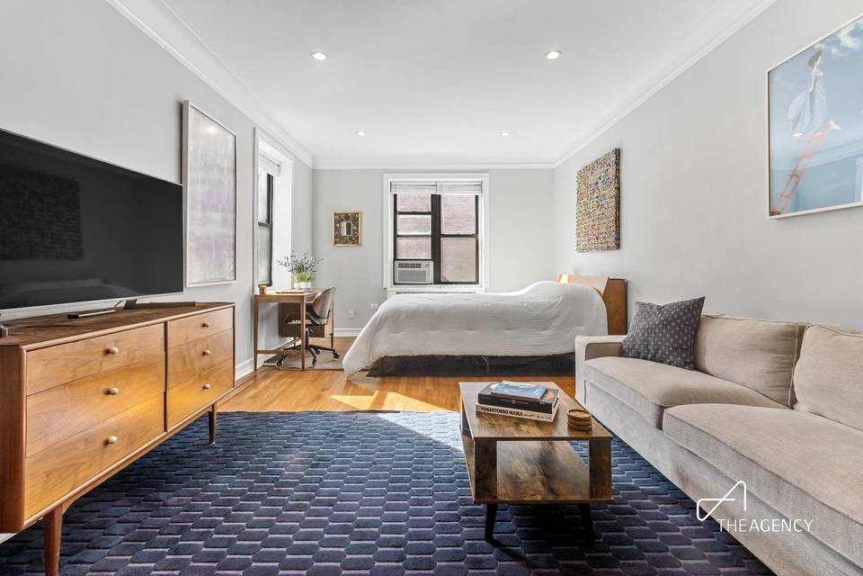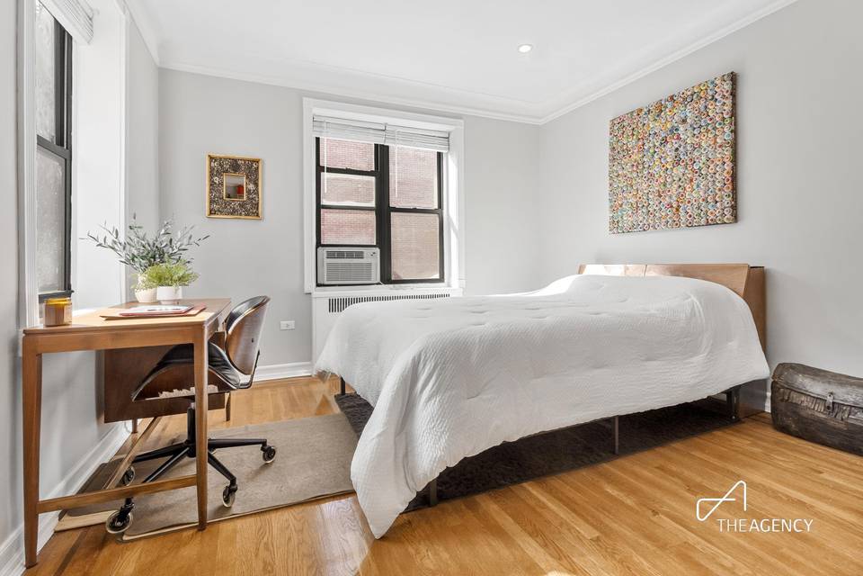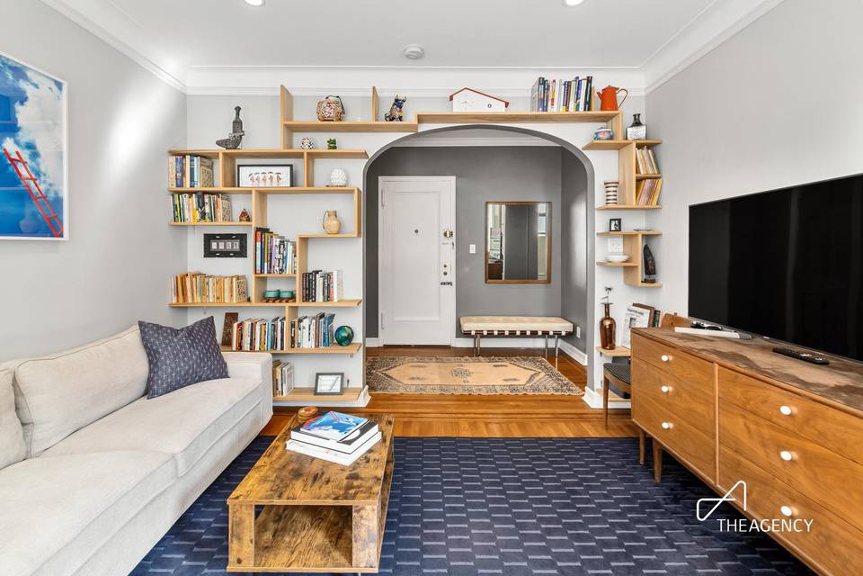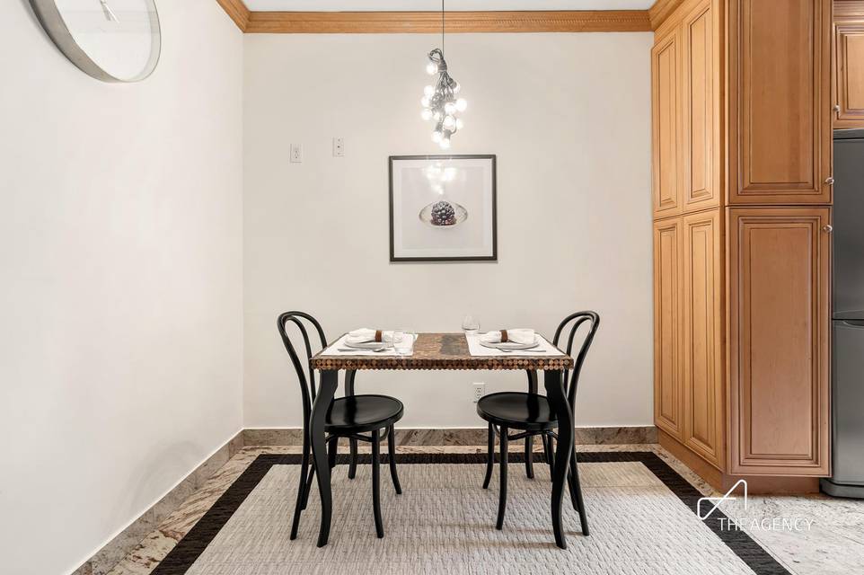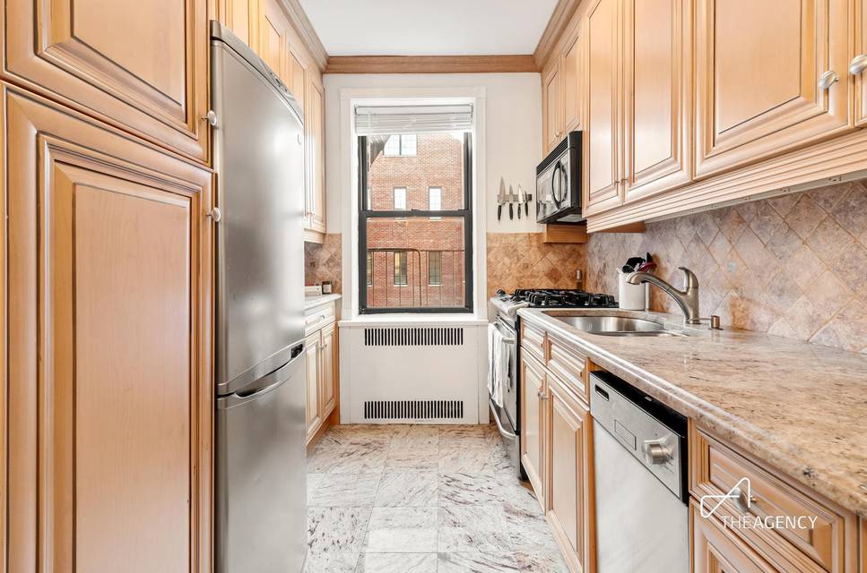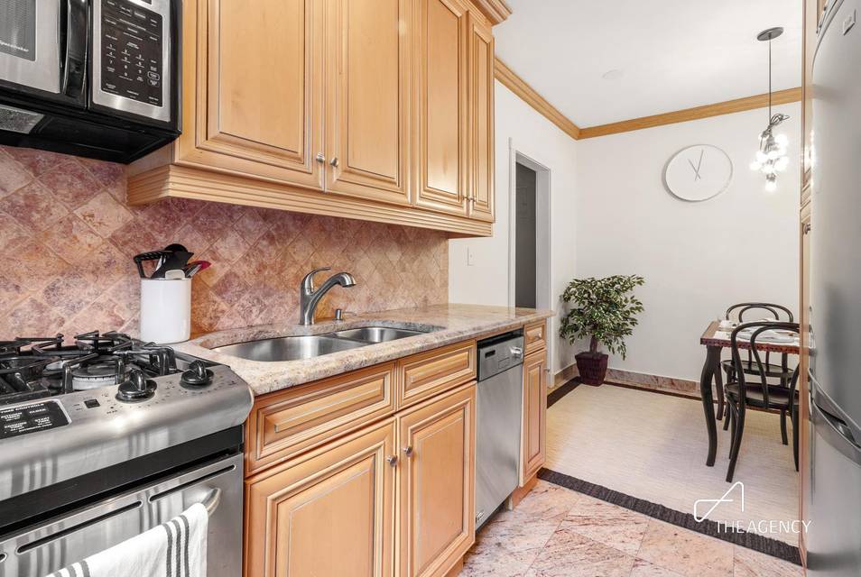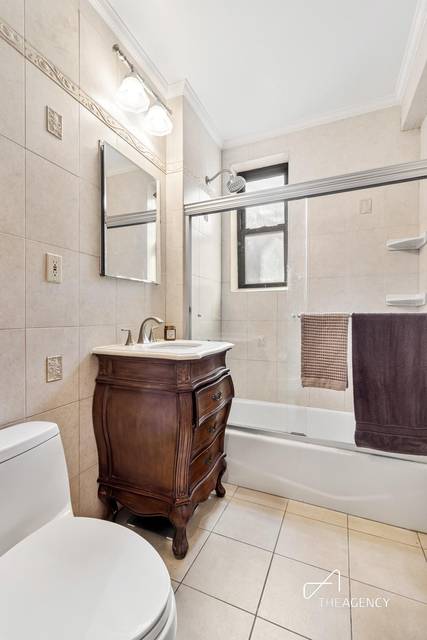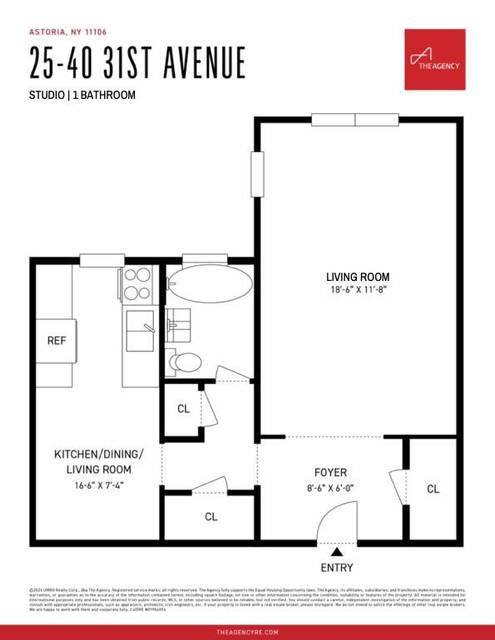

25-40 31st Avenue #6-E
Astoria, Queens, NY 11106Crescent Street & 29th Street
in contract
Sale Price
$365,000
Property Type
Co-op
Beds
0
Baths
1
Property Description
Welcome to The Concord, Astoria's premier residential community, ideally situated in the heart of the neighborhood! This exceptional top-floor studio residence offers ample natural light from its southern exposure. Its convenient proximity to Manhattan, along with easy access in and out of the city, makes it the perfect place to call home.
Step inside to discover a welcoming foyer. The residence showcases beautiful wooden floors and intricate detailing throughout. Beyond lies a spacious living area, complete with room for a cozy home office setup. The windowed kitchen and dining space are thoughtfully designed, creating distinct zones for comfortable living.
The Concord stands as a beautifully maintained pre-war cooperative comprising 120 units, cherished by its residents and renowned within the community. Its elegant lobby, landscaped courtyard, and resident garden are sources of pride, while the presence of a live-in Superintendent and Porter ensures excellent building upkeep and resident support.
Conveniently located near transportation hubs—including the N/W train, Astoria Ferry Terminal, and several bus routes—The Concord offers easy access to the broader cityscape. Additionally, proximity to major routes like 278 and 678, facilitates travel within New York City and beyond.
Residents also benefit from modern amenities, including Fios Verizon, a recently renovated laundry facility, a new digital package room, a virtual doorman system, and separate maintenance/waste disposal facilities. Storage units, bike storage, and subletting options add further convenience. Please note pets are considered on a case-by-case basis.
ALL SHOWINGS INCLUDING OPEN HOUSES ARE BY APPOINTMENT ONLY.
Step inside to discover a welcoming foyer. The residence showcases beautiful wooden floors and intricate detailing throughout. Beyond lies a spacious living area, complete with room for a cozy home office setup. The windowed kitchen and dining space are thoughtfully designed, creating distinct zones for comfortable living.
The Concord stands as a beautifully maintained pre-war cooperative comprising 120 units, cherished by its residents and renowned within the community. Its elegant lobby, landscaped courtyard, and resident garden are sources of pride, while the presence of a live-in Superintendent and Porter ensures excellent building upkeep and resident support.
Conveniently located near transportation hubs—including the N/W train, Astoria Ferry Terminal, and several bus routes—The Concord offers easy access to the broader cityscape. Additionally, proximity to major routes like 278 and 678, facilitates travel within New York City and beyond.
Residents also benefit from modern amenities, including Fios Verizon, a recently renovated laundry facility, a new digital package room, a virtual doorman system, and separate maintenance/waste disposal facilities. Storage units, bike storage, and subletting options add further convenience. Please note pets are considered on a case-by-case basis.
ALL SHOWINGS INCLUDING OPEN HOUSES ARE BY APPOINTMENT ONLY.
Agent Information
Property Specifics
Property Type:
Co-op
Monthly Maintenance Fees:
$712
Estimated Sq. Foot:
N/A
Lot Size:
N/A
Price per Sq. Foot:
N/A
Min. Down Payment:
$73,000
Building Units:
N/A
Building Stories:
6
Pet Policy:
N/A
MLS ID:
2077681
Source Status:
Contract Signed
Also Listed By:
olr-nonrebny: 2077681, REBNY: OLRS-2077681
Building Amenities
Entry Foyer
Laundry In Building
Additional Storage
Elevator
Voice Intercom
Green Building
Prewar
Brick
Entry Foyer
Post-War
Public Outdoor Space
Laundry Room
Mid Rise
High Rise
Near Public Transit
Building Courtyard
Buildingstorage
Bicycle Room
Co-Op
Other
Classic
Unit Amenities
Hardwood Floors
Recessed Lighting
Windowed Kitchen
Refrigerator
Oven
Eat In Kitchen
Window Units
Views & Exposures
Southern Exposure
Location & Transportation
Other Property Information
Summary
General Information
- Year Built: 1939
Interior and Exterior Features
Interior Features
- Interior Features: Hardwood Floors, Recessed Lighting
- Full Bathrooms: 1
Structure
- Building Features: Entry Foyer, Post-war
- Stories: 6
- Total Stories: 6
- Accessibility Features: Windowed Kitchen, Refrigerator, Oven, Eat In Kitchen
- Entry Direction: South
Property Information
Utilities
- Cooling: Window Units
Estimated Monthly Payments
Monthly Total
$2,462
Monthly Fees
$712
Interest
6.00%
Down Payment
20.00%
Mortgage Calculator
Monthly Mortgage Cost
$1,751
Monthly Charges
$712
Total Monthly Payment
$2,462
Calculation based on:
Price:
$365,000
Charges:
$712
* Additional charges may apply
Financing Allowed:
80%
Similar Listings
Building Information
Building Name:
N/A
Property Type:
Co-op
Building Type:
N/A
Pet Policy:
N/A
Units:
N/A
Stories:
6
Built In:
1939
Sale Listings:
2
Rental Listings:
0
Land Lease:
No
Other Sale Listings in Building
Broker Reciprocity disclosure: Listing information are from various brokers who participate in IDX (Internet Data Exchange).
Last checked: May 3, 2024, 12:34 AM UTC
