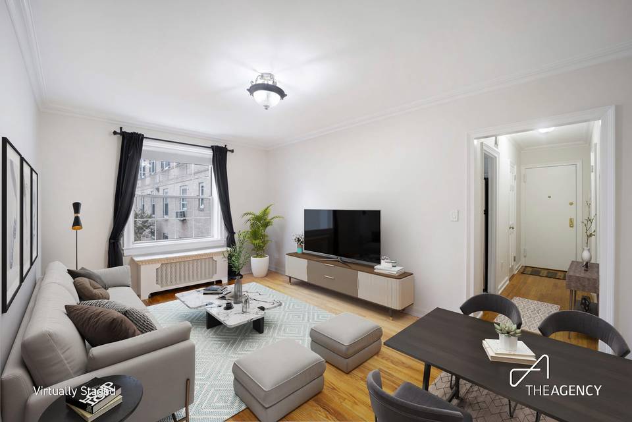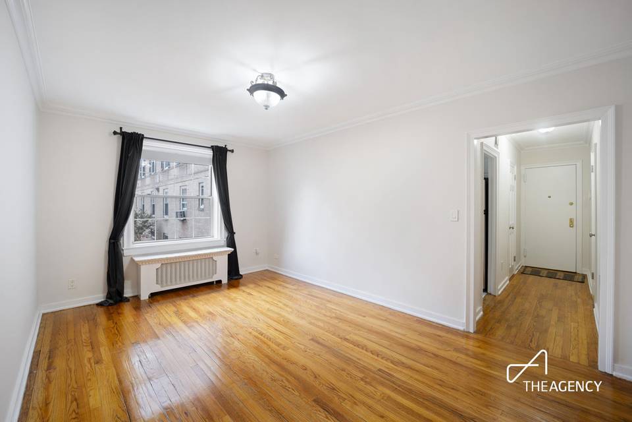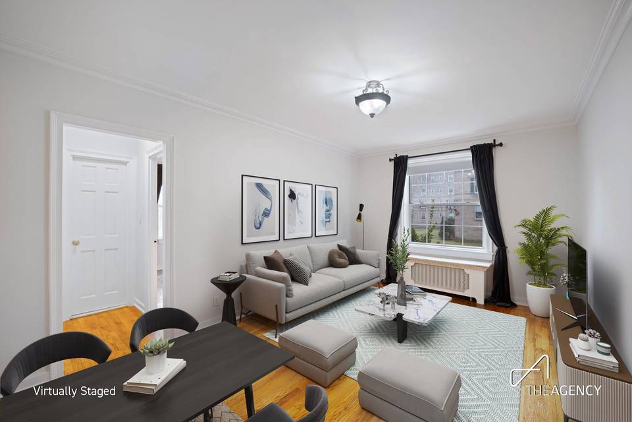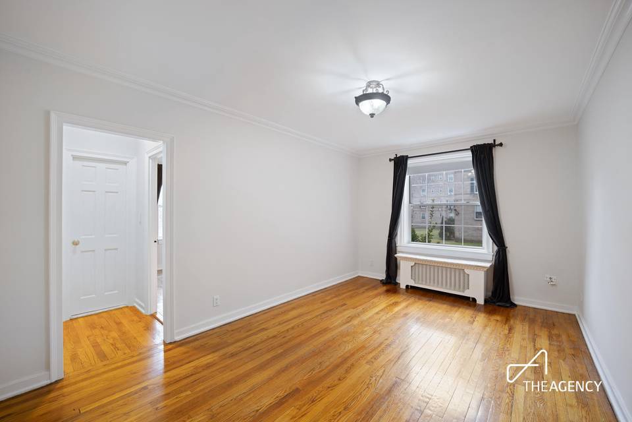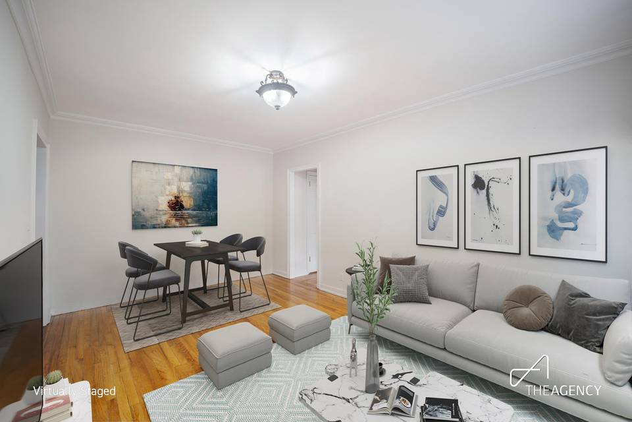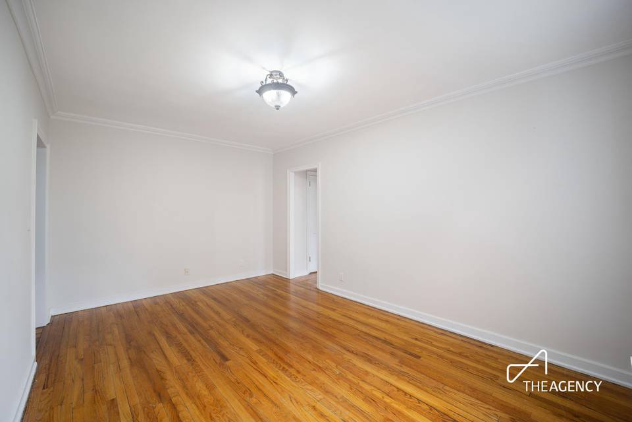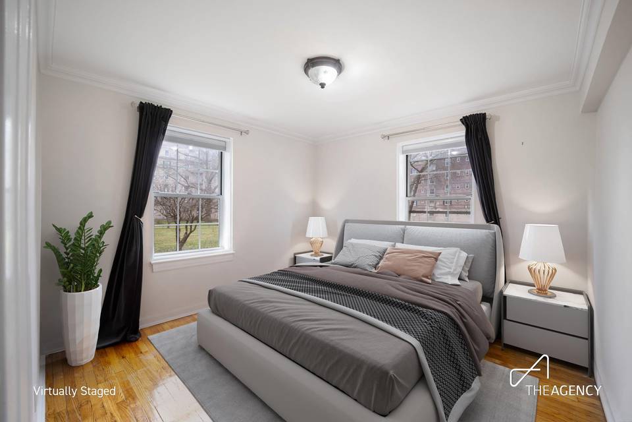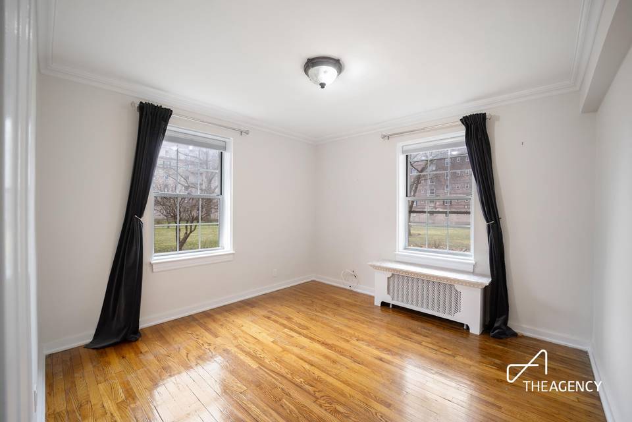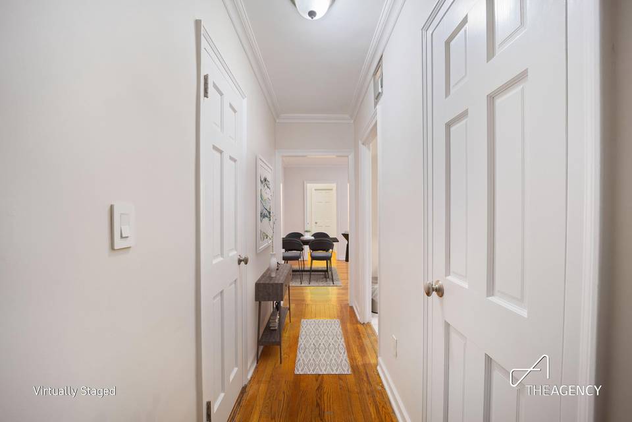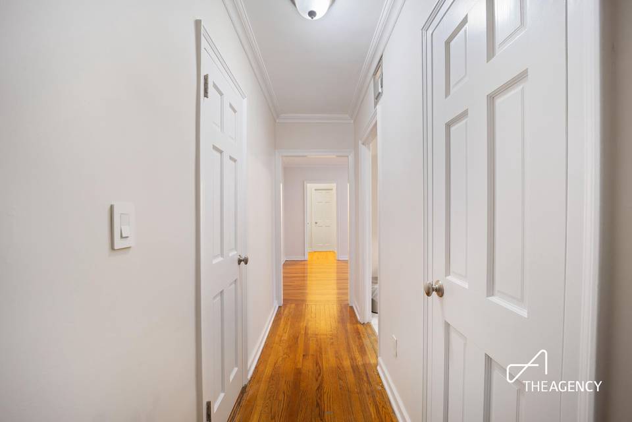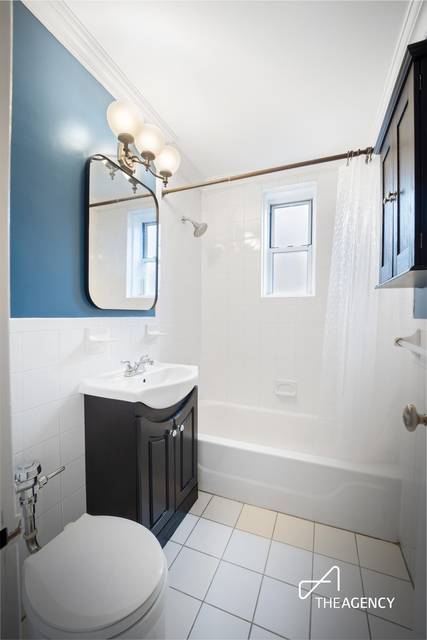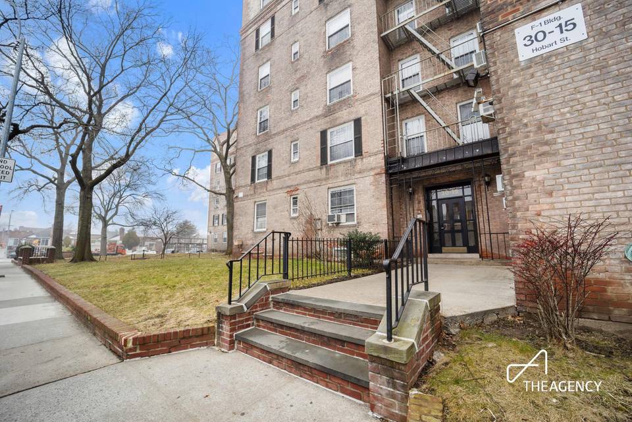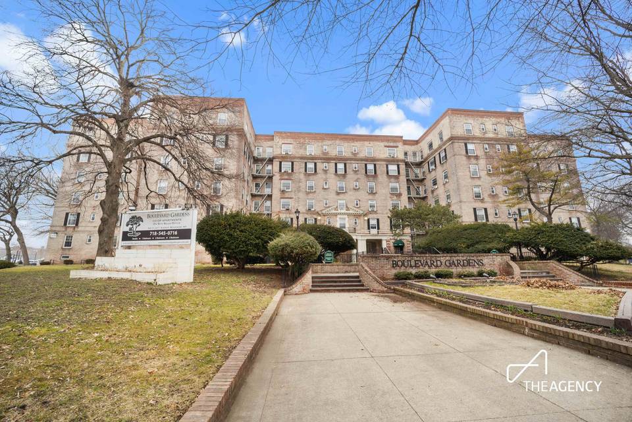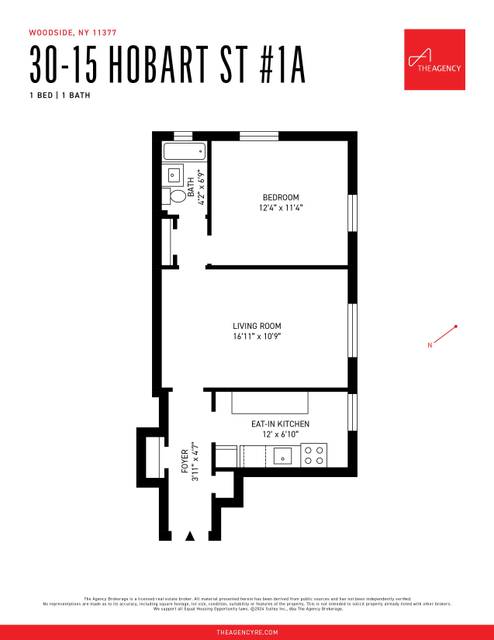

30-15 Hobart Street #1-A
Astoria, Queens, NY 1137730th Avenue & 31st Avenue
in contract
Sale Price
$295,000
Property Type
Co-op
Beds
1
Baths
1
Property Description
ALL SHOWINGS AND OPEN HOUSES ARE BY APPOINTMENT ONLY WITH THE LISTING TEAM.
Welcome to Boulevard Gardens, your home located on the Northside of Woodside, Queens.
Apartment 1A is a spacious one bedroom home with a tastefully renovated kitchen and bathroom, beautiful hardwood floors and windows in every room. The living room space allows for numerous options for furniture placement, sitting areas and dining. The large bedroom easily accommodates a king bed, furniture and perhaps a desk.
This home has views of one of the complex’s courtyards, which have beautifully manicured trees and lawns. This building has a new virtual doorman system, elevator and also has laundry facilities. It also has amenities like private storage and parking, gardens and a children’s playground.
Boulevard Gardens is conveniently less than half a mile to the R & M trains and the Q18 bus.
90% financing permitted, no Flip Tax. Subletting permitted.
Welcome to Boulevard Gardens, your home located on the Northside of Woodside, Queens.
Apartment 1A is a spacious one bedroom home with a tastefully renovated kitchen and bathroom, beautiful hardwood floors and windows in every room. The living room space allows for numerous options for furniture placement, sitting areas and dining. The large bedroom easily accommodates a king bed, furniture and perhaps a desk.
This home has views of one of the complex’s courtyards, which have beautifully manicured trees and lawns. This building has a new virtual doorman system, elevator and also has laundry facilities. It also has amenities like private storage and parking, gardens and a children’s playground.
Boulevard Gardens is conveniently less than half a mile to the R & M trains and the Q18 bus.
90% financing permitted, no Flip Tax. Subletting permitted.
Agent Information
Property Specifics
Property Type:
Co-op
Monthly Maintenance Fees:
$604
Estimated Sq. Foot:
N/A
Lot Size:
N/A
Price per Sq. Foot:
N/A
Min. Down Payment:
$29,500
Building Units:
N/A
Building Stories:
6
Pet Policy:
N/A
MLS ID:
2033212
Source Status:
Contract Signed
Also Listed By:
olr-nonrebny: 2033212, REBNY: OLRS-2033212
Building Amenities
Entry Foyer
Family Room
Laundry In Building
Elevator
Bike Room
Voice Intercom
Brick
Studio
Entry Foyer
Public Outdoor Space
Family Room
Mid Rise
Near Public Transit
Live-In Super
Verizon Fios Available
Co-Op
Unit Amenities
Hardwood Floors
Abundant Closets
Windowed Kitchen
Refrigerator
Oven
Galley
Dishwasher
Window Units
Views & Exposures
Open Views
Eastern Exposure
Northern Exposure
Location & Transportation
Other Property Information
Summary
General Information
- Year Built: 1935
Interior and Exterior Features
Interior Features
- Interior Features: Hardwood Floors, Abundant Closets
- Total Bedrooms: 1
- Full Bathrooms: 1
Exterior Features
- View: Open Views
Structure
- Building Features: Entry Foyer, Family Room, Post-war
- Stories: 6
- Total Stories: 6
- Accessibility Features: Windowed Kitchen, Refrigerator, Oven, Galley, Dishwasher
- Entry Direction: East North
Property Information
Utilities
- Cooling: Window Units
Estimated Monthly Payments
Monthly Total
$2,196
Monthly Fees
$604
Interest
6.00%
Down Payment
10.00%
Mortgage Calculator
Monthly Mortgage Cost
$1,592
Monthly Charges
$604
Total Monthly Payment
$2,196
Calculation based on:
Price:
$295,000
Charges:
$604
* Additional charges may apply
Financing Allowed:
90%
Similar Listings
Building Information
Building Name:
N/A
Property Type:
Co-op
Building Type:
N/A
Pet Policy:
N/A
Units:
N/A
Stories:
6
Built In:
1935
Sale Listings:
2
Rental Listings:
0
Land Lease:
No
Other Sale Listings in Building
Broker Reciprocity disclosure: Listing information are from various brokers who participate in IDX (Internet Data Exchange).
Last checked: May 2, 2024, 9:15 PM UTC
