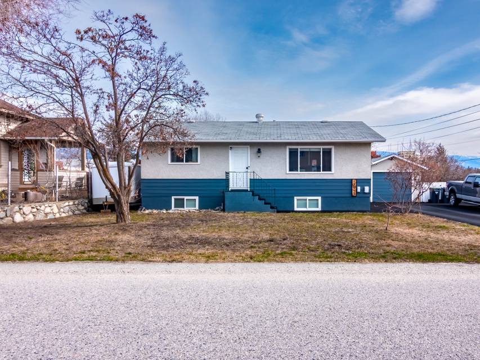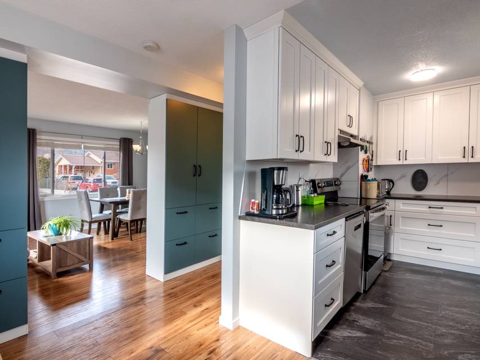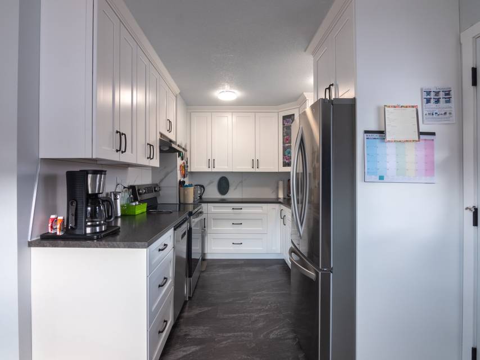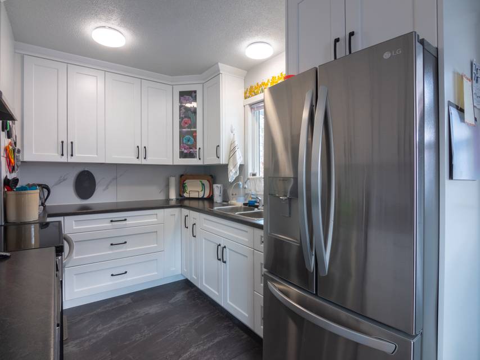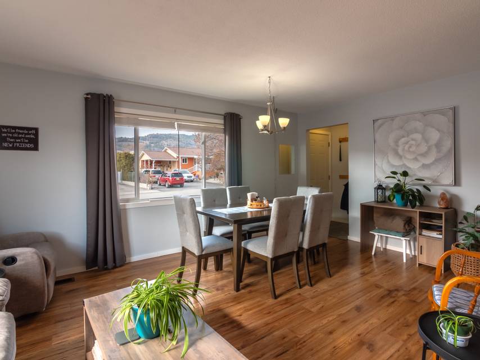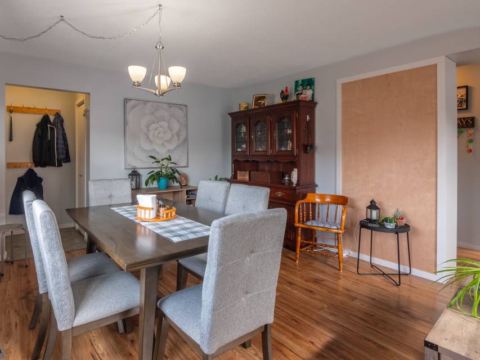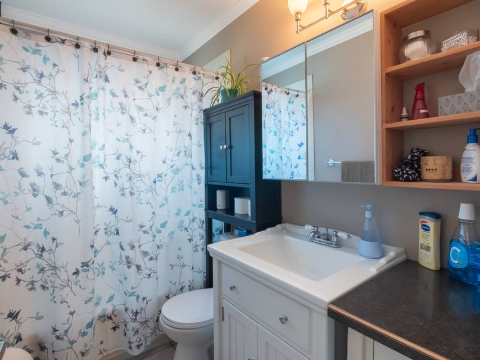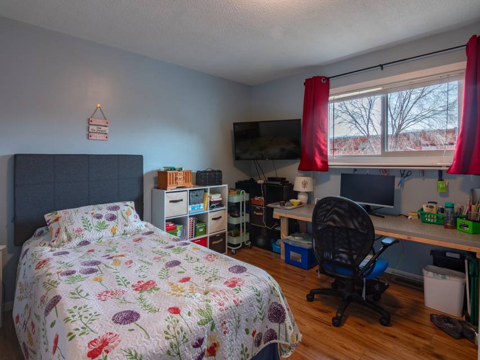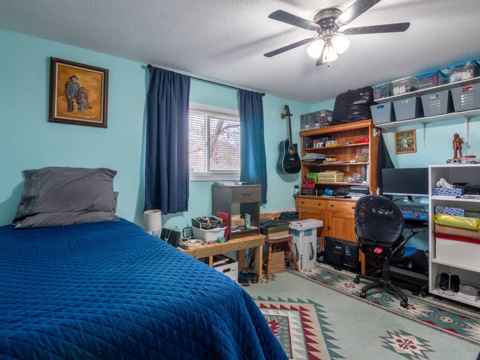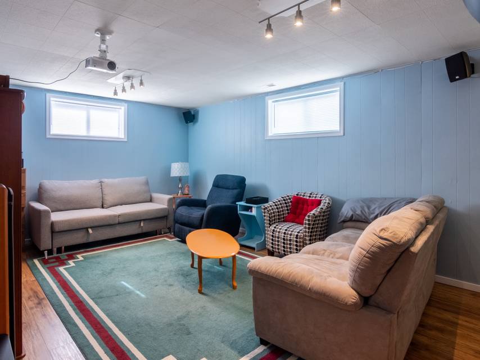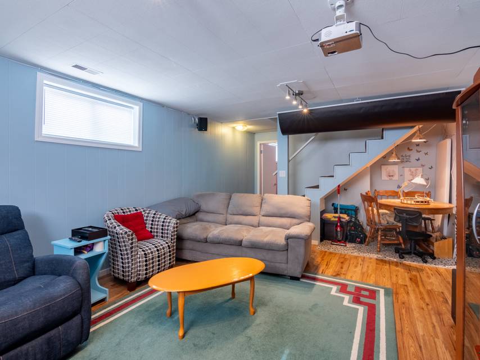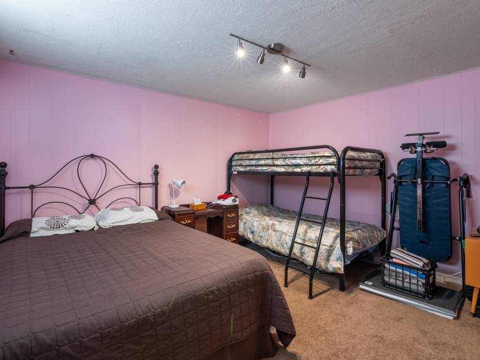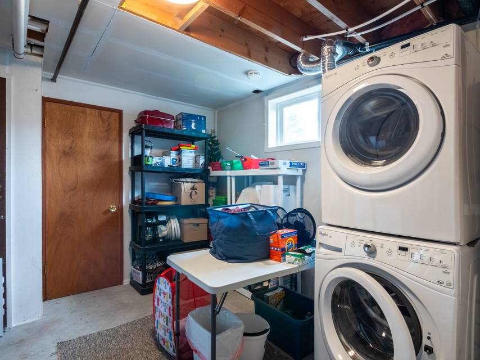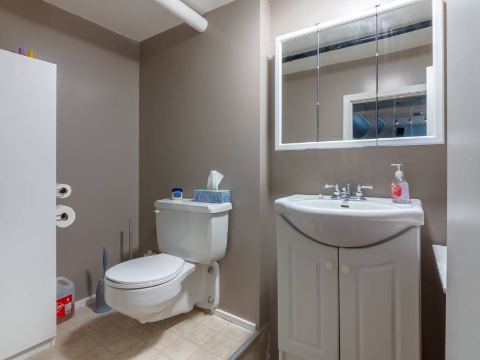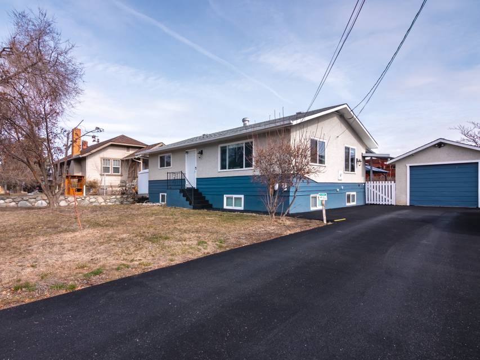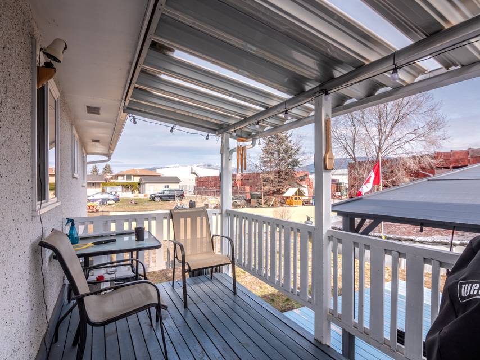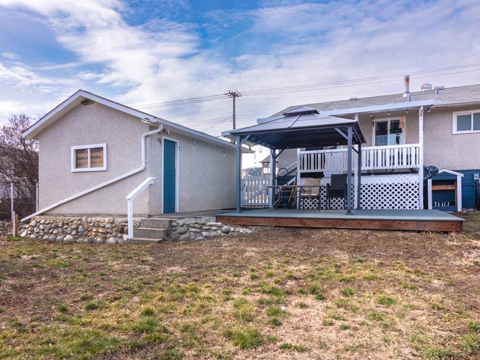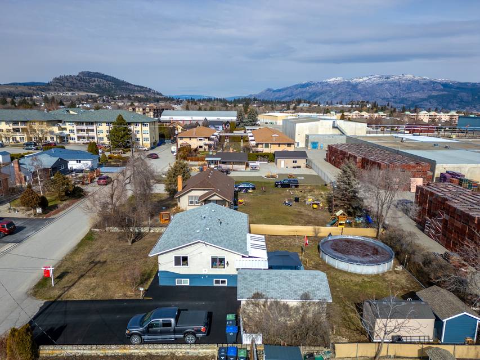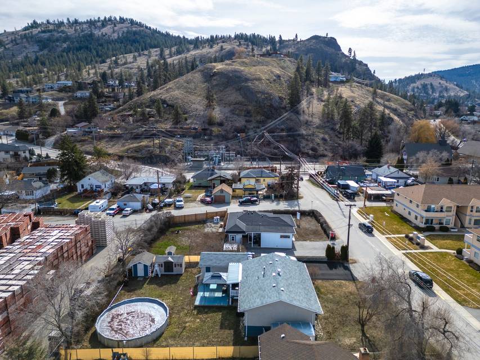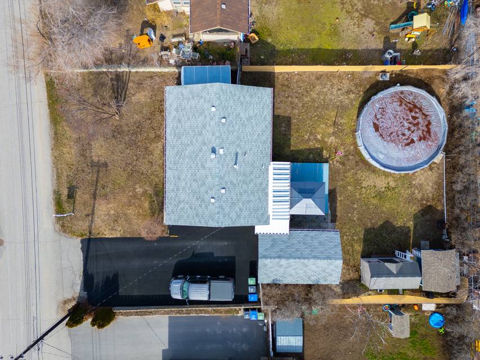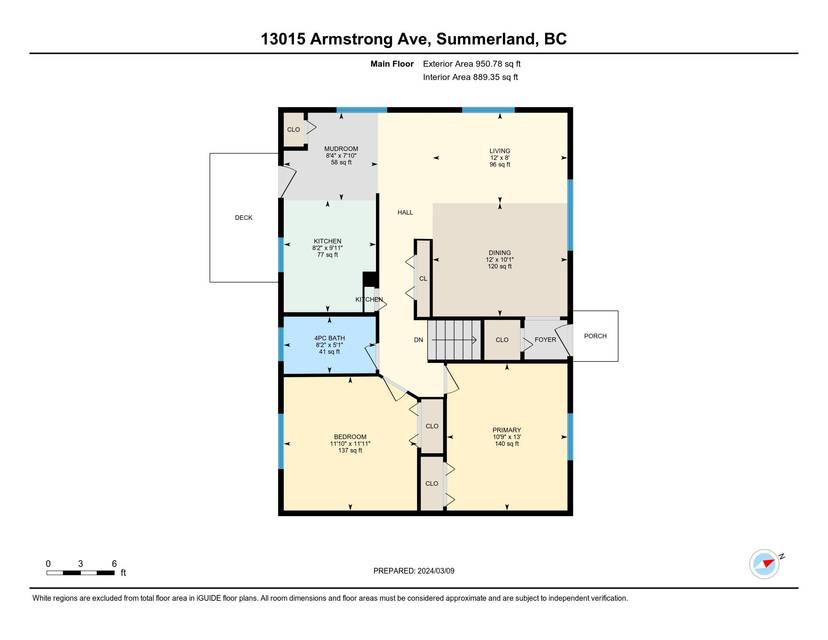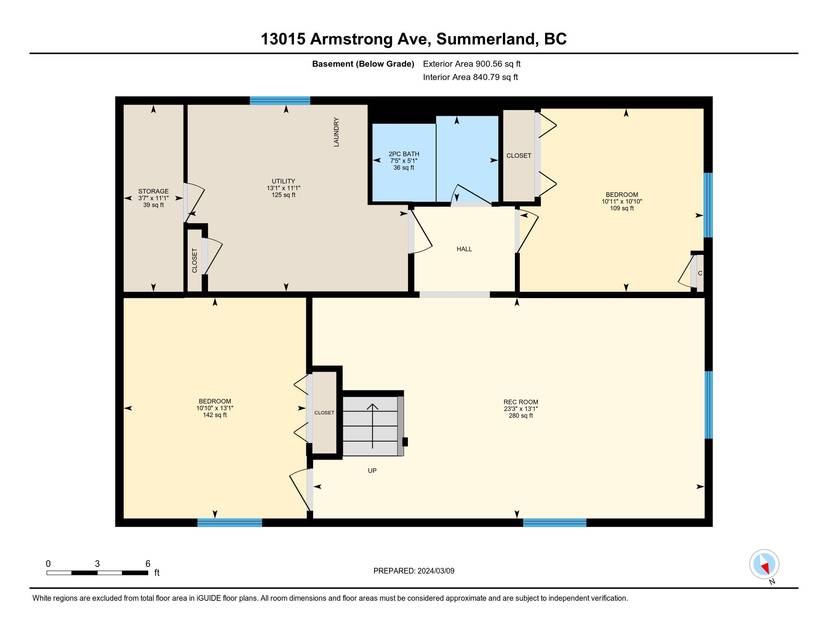

13015 Armstrong Avenue
Summerland, BC V0H1Z0, CanadaSale Price
CA$712,900
Property Type
Single-Family
Beds
4
Full Baths
2
½ Baths
1
Property Description
Welcome to your next home! Updated and cared for throughout, this is right sized having four bedrooms and two bathrooms. Stepping outside to entertain or unwind and take a refreshing dip in the above-ground pool, in your private, pet and child-friendly large flat yard is enjoyed. Appreciated is the oversized flat driveway for six cars, your RV, or a boat with a garage. Located in a family-friendly neighborhood, that places you within walking distance of Summerland's main shopping centers, the Middle School, High School, and Elementary Schools, plus just a few minutes to the shores of Okanagan Lake. Zoned Residential High Density gives now or future expansion possibilities and great holding value. Let’s get you your private tour.
Agent Information
Property Specifics
Property Type:
Single-Family
Yearly Taxes:
Estimated Sq. Foot:
1,851
Lot Size:
8,712 sq. ft.
Price per Sq. Foot:
Building Stories:
N/A
MLS® Number:
10287340
Source Status:
Active
Also Listed By:
connectagency: a0U4U00000E6UtXUAV
Amenities
Central Air Conditioning
Detached Garage
Full
Pets Allowed
Rentals Allowed
Above Ground Pool
Washer
Refrigerator
Dishwasher
Dryer
Microwave
Basement
Parking
Views & Exposures
Mountain View
Location & Transportation
Other Property Information
Summary
General Information
- Structure Type: House
- Year Built: 1971
- Architectural Style: Ranch
- Pets Allowed: Yes
Parking
- Total Parking Spaces: 4
- Parking Features: Detached Garage
Interior and Exterior Features
Interior Features
- Living Area: 1,851 sq. ft.
- Total Bedrooms: 4
- Total Bathrooms: 2
- Full Bathrooms: 2
- Half Bathrooms: 1
- Appliances: Washer, Refrigerator, Range - Electric, Dishwasher, Dryer, Microwave
Exterior Features
- Exterior Features: Stucco
- Roof: Asphalt shingle
- View: Mountain view
Pool/Spa
- Pool Features: Above ground pool
Structure
- Basement: Full
Property Information
Lot Information
- Zoning: Residential
- Lot Features: Level lot, Irregular lot size
- Lot Size: 8,712 sq. ft.
- Lot Dimensions: 0.2
Utilities
- Cooling: Central air conditioning
- Heating: See remarks
- Water Source: Municipal water
- Sewer: Municipal sewage system
Community
- Community Features: Pets Allowed, Rentals Allowed
Estimated Monthly Payments
Monthly Total
$2,641
Monthly Taxes
Interest
6.00%
Down Payment
20.00%
Mortgage Calculator
Monthly Mortgage Cost
$2,514
Monthly Charges
Total Monthly Payment
$2,641
Calculation based on:
Price:
$524,191
Charges:
* Additional charges may apply
Similar Listings

The MLS® mark and associated logos identify professional services rendered by REALTOR® members of CREA to effect the purchase, sale and lease of real estate as part of a cooperative selling system. Powered by REALTOR.ca. Copyright 2024 The Canadian Real Estate Association. All rights reserved. The trademarks REALTOR®, REALTORS® and the REALTOR® logo are controlled by CREA and identify real estate professionals who are members of CREA.
Last checked: May 18, 2024, 4:47 AM UTC
