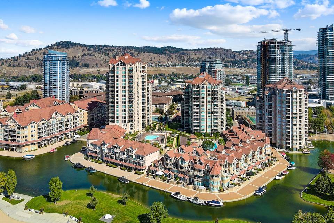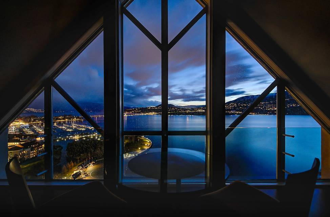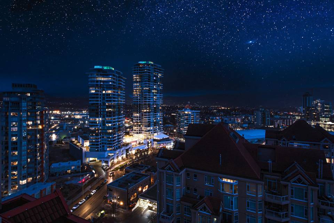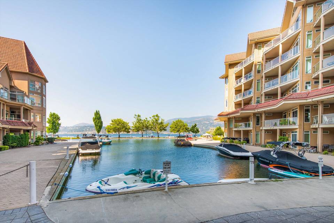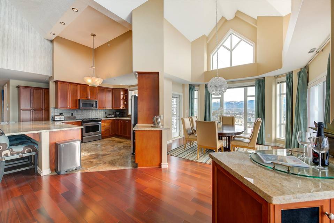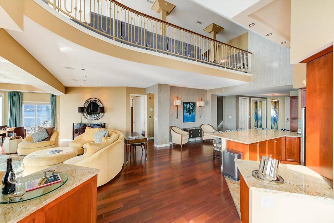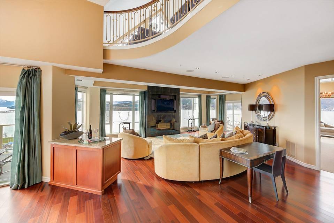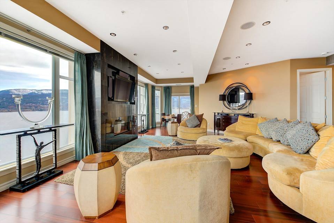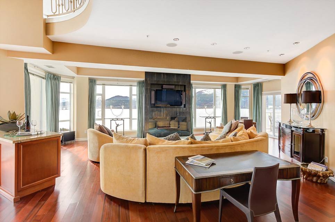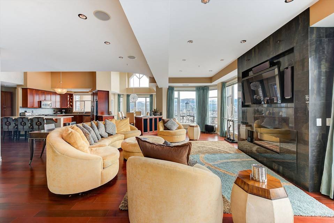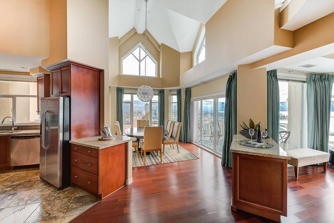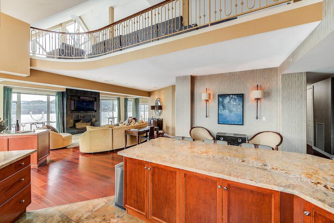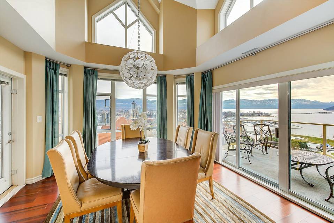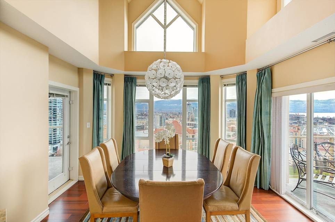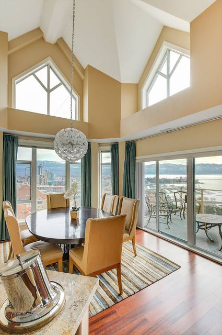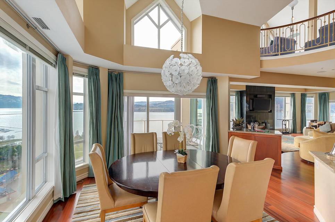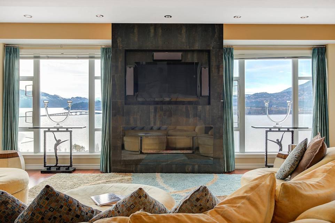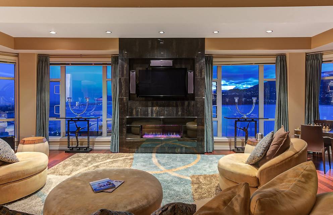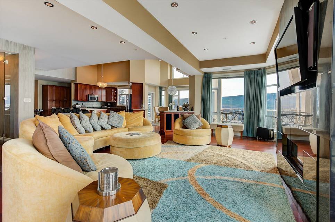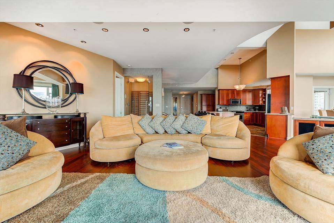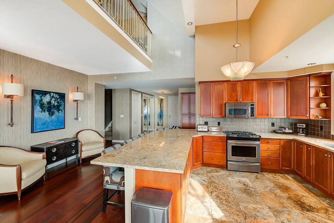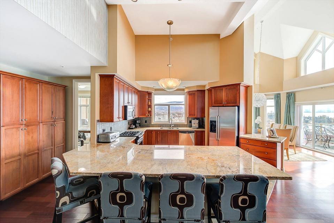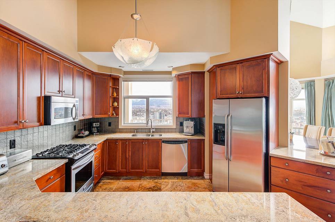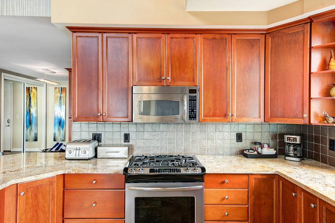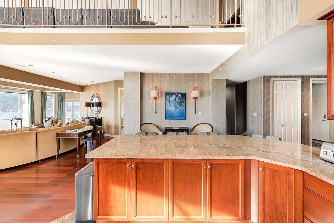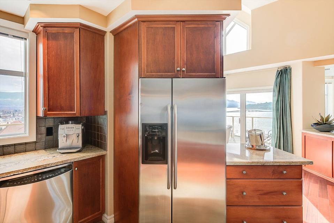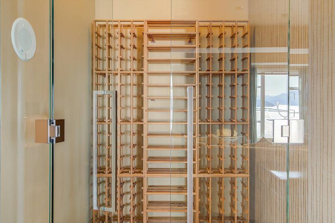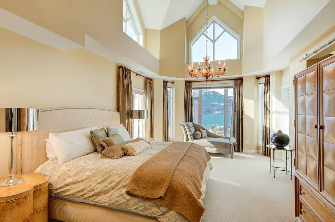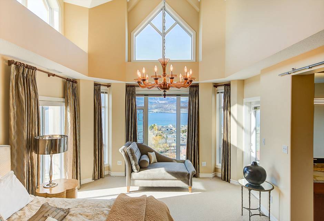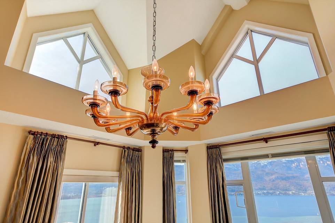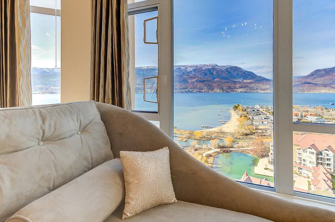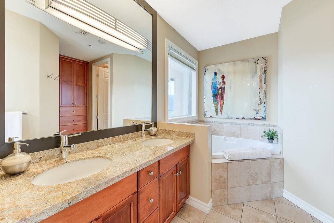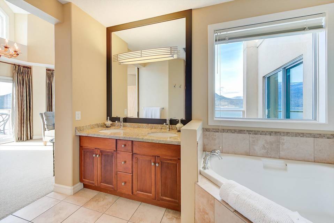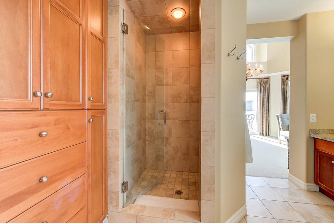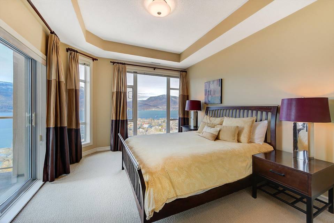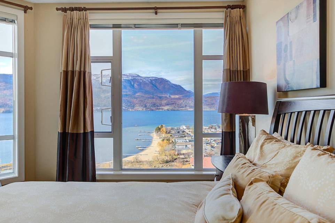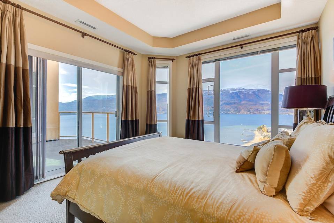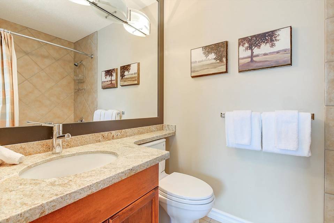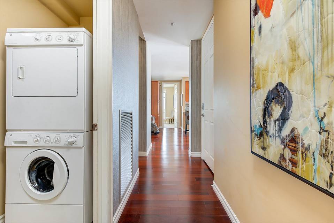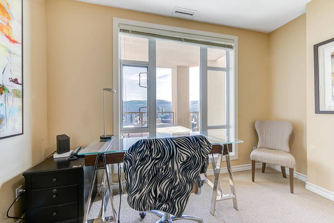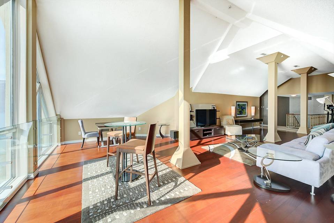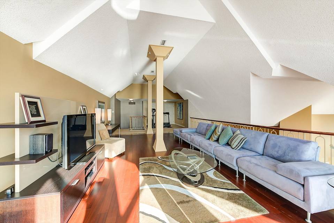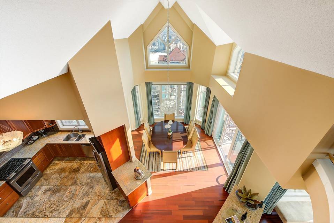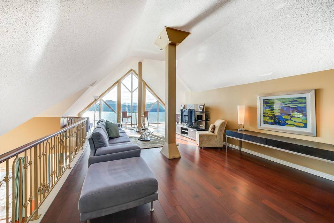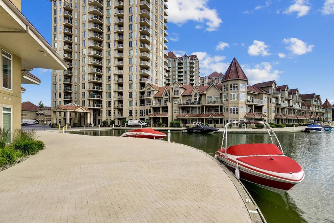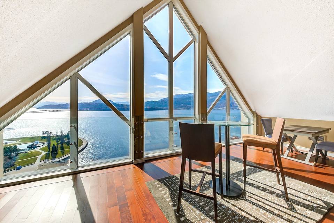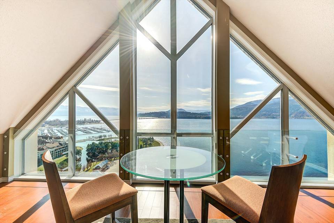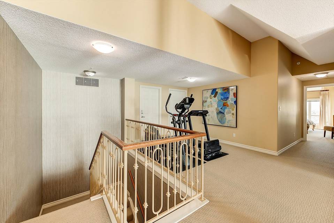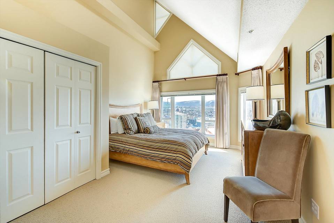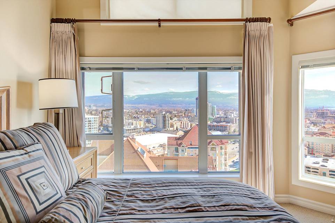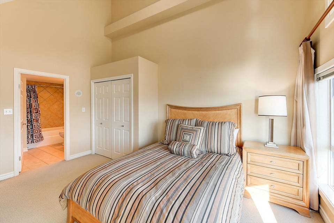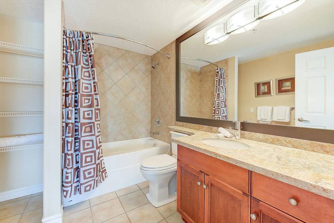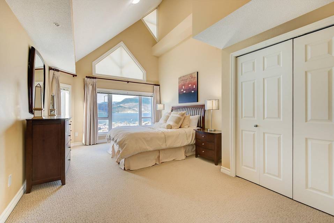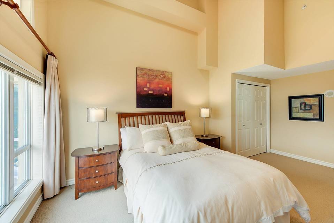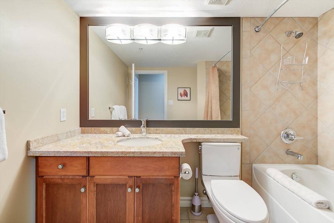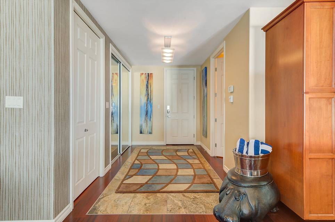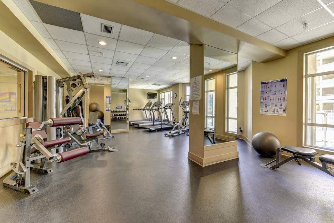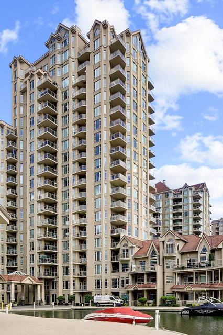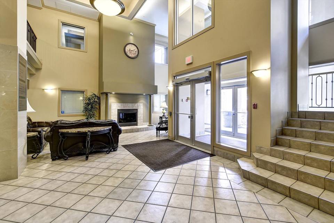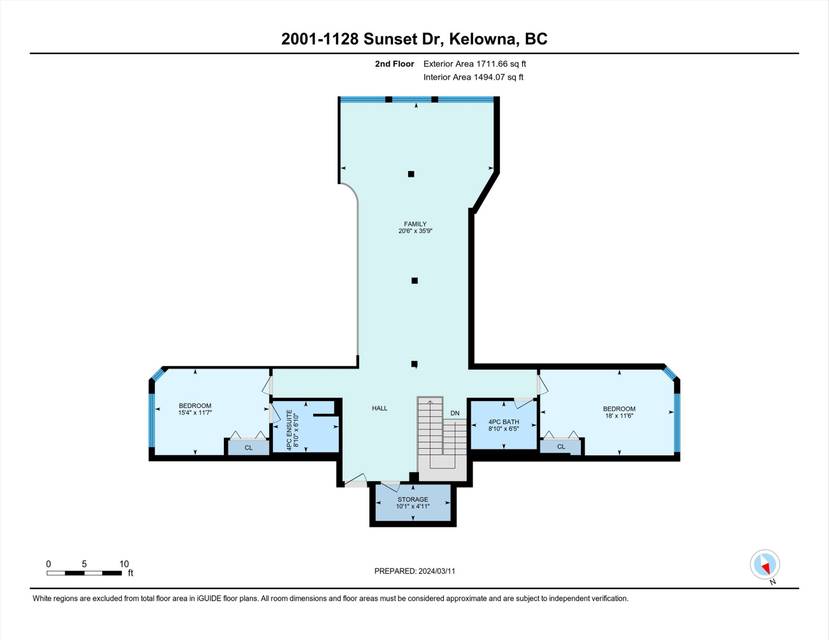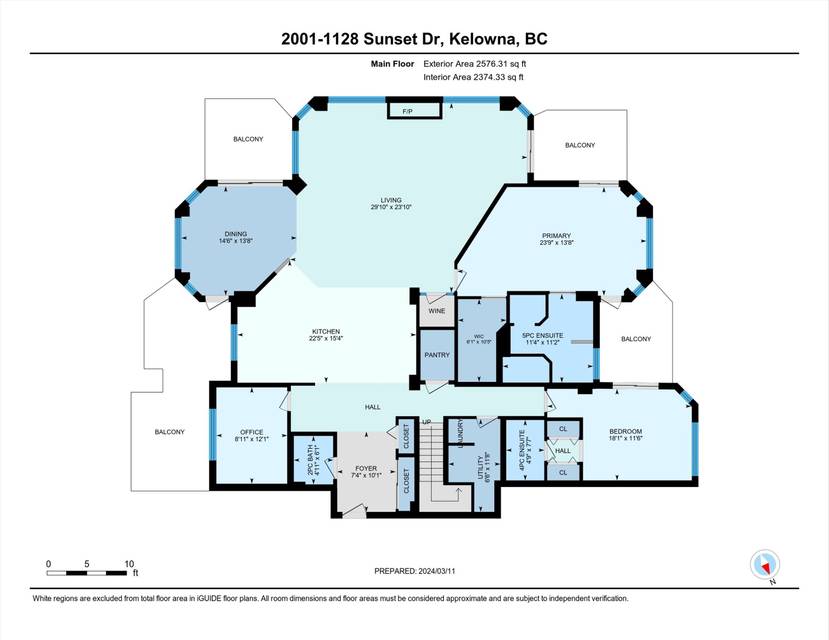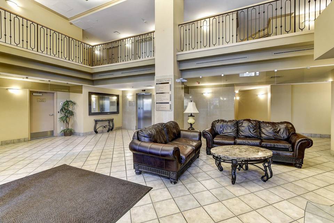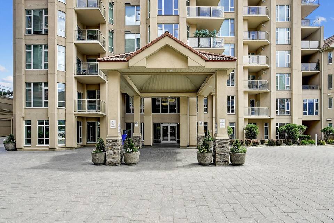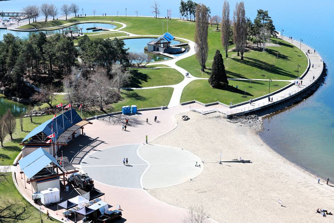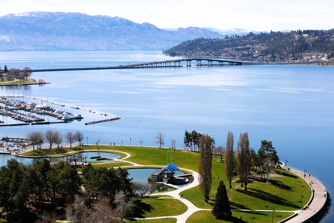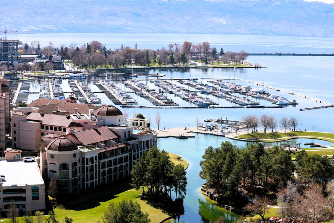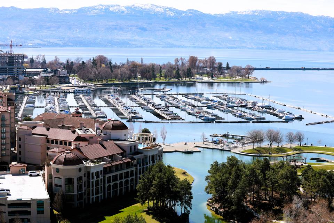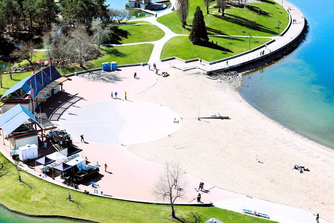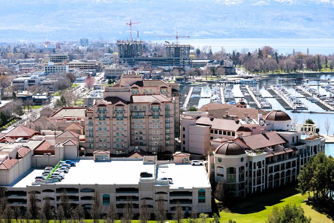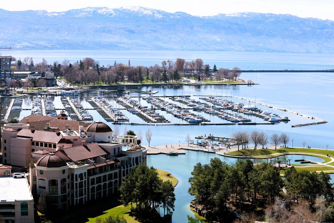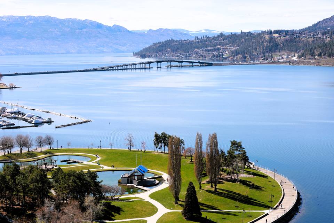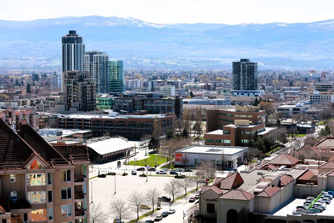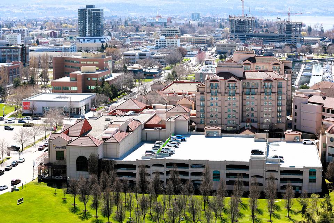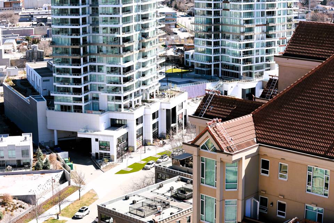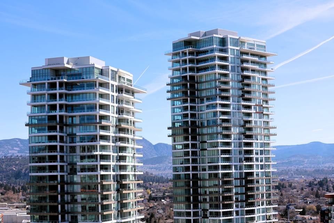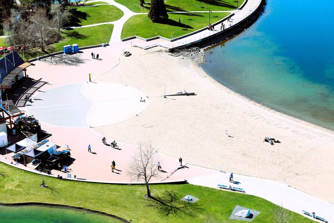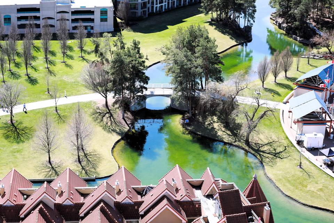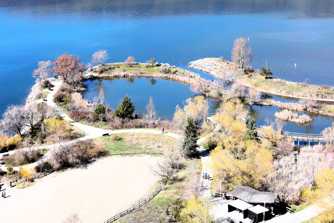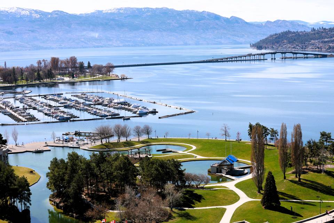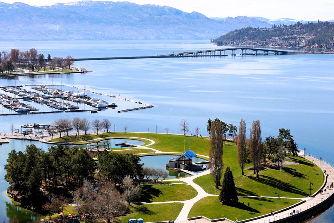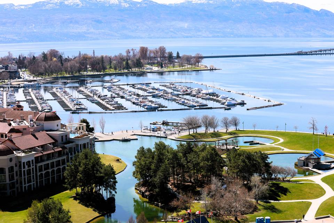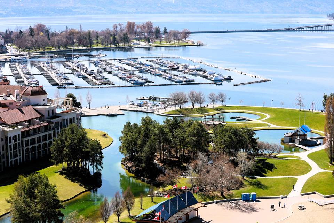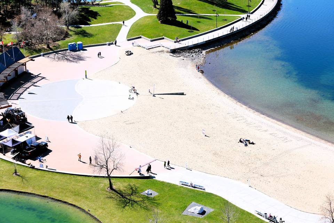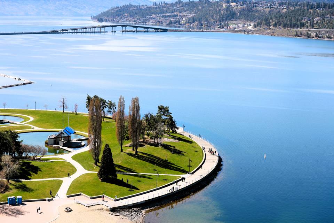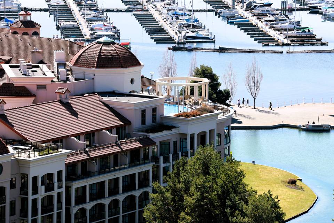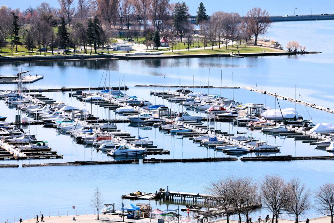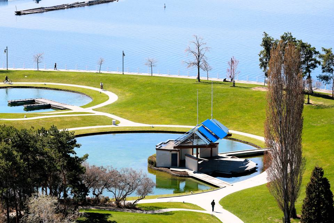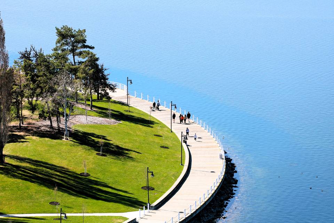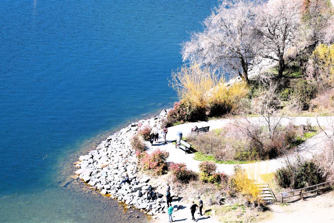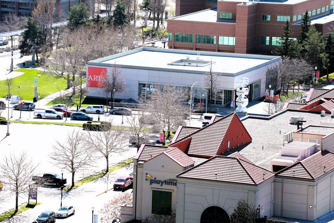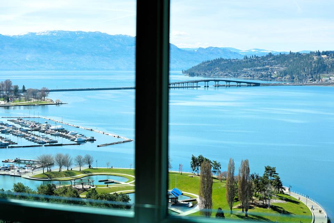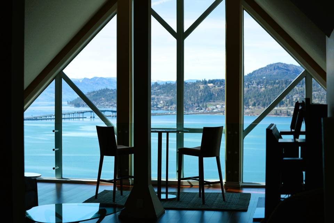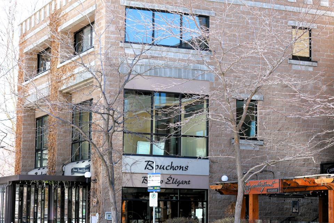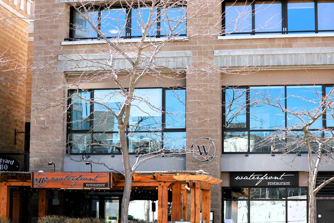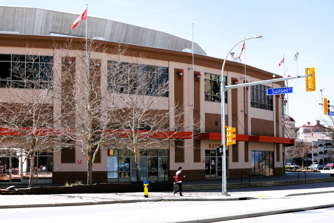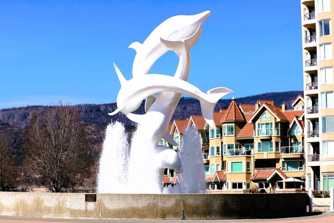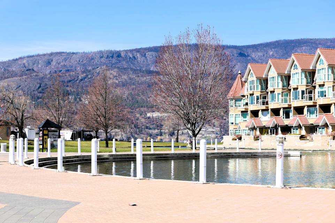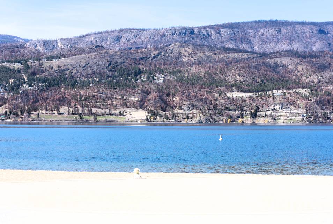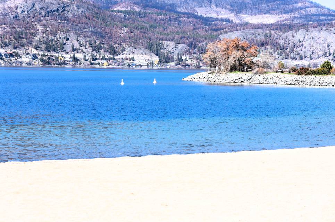

1128 Sunset Drive #2001
Kelowna, BC V1Y9W7, CanadaSale Price
CA$3,750,000
Property Type
Single-Family
Beds
4
Full Baths
5
½ Baths
1
Open Houses
May 18, 2:00 – 4:00 PM
Saturday
Property Description
The best Kelowna has to offer! This one-of-a-kind LAKEFRONT PENTHOUSE in the heart of Kelowna’s waterfront district offers over 4,000 sq ft of lavish living high above the city with unparalleled panoramic views of Okanagan Lake, the city, and mountains. The home boasts 4 spacious bedrooms, 5 bathrooms, a gourmet kitchen, office, wine room, 4 balconies, 2 parking stalls, floor to ceiling windows, and an option for boat moorage. Over a quarter million in upgrades. Amenities include an indoor and outdoor pool, hot tub, fitness facility, boardroom, and tennis courts. Steps to the beach, Prospera Place, restaurants, shops, etc. Pet policy = 2 dogs or cats, max 15” in height, no pit bulls, bull terriers, or rottweilers.
Agent Information
Property Specifics
Property Type:
Single-Family
Monthly Common Charges:
Yearly Taxes:
Estimated Sq. Foot:
4,142
Lot Size:
N/A
Price per Sq. Foot:
Building Stories:
1
MLS® Number:
10303235
Source Status:
Active
Also Listed By:
connectagency: a0UXX000000005I2AQ
Amenities
Forced Air
Central Air Conditioning
Underground
Gas
Tile
Hardwood
Carpeted
Ceramic Tile
Security System
Smoke Detector Only
Pet Restrictions
Pets Allowed With Restrictions
Rentals Allowed
Waterfront On Lake
Inground Pool
Indoor Pool
Outdoor Pool
Washer
Refrigerator
Dishwasher
Dryer
Microwave
Parking
Fireplace
Views & Exposures
Lake ViewMountain ViewView (panoramic)
Location & Transportation
Other Property Information
Summary
General Information
- Structure Type: Apartment
- Year Built: 2006
- Architectural Style: Contemporary
- Pets Allowed: Yes
Parking
- Total Parking Spaces: 2
- Parking Features: Underground
HOA
- Association Fee: $2,031.40; Monthly
- Association Fee Includes: Property Management, Waste Removal, Ground Maintenance, Heat, Water, Other, See Remarks, Recreation Facilities, Reserve Fund Contributions, Sewer
Interior and Exterior Features
Interior Features
- Living Area: 4,142 sq. ft.
- Total Bedrooms: 4
- Total Bathrooms: 5
- Full Bathrooms: 5
- Half Bathrooms: 1
- Fireplace: Gas
- Total Fireplaces: 1
- Flooring: Tile, Hardwood, Carpeted, Ceramic Tile
- Appliances: Washer, Refrigerator, Range - Electric, Dishwasher, Dryer, Microwave
Exterior Features
- Exterior Features: Stucco
- Roof: Tile
- View: Lake view, Mountain view, View (panoramic)
- Security Features: Security system, Smoke Detector Only
Pool/Spa
- Pool Features: Inground pool, Indoor pool, Outdoor pool
Structure
- Building Features: Storage - Locker, Sauna
- Stories: 2
- Property Attached: Yes
Property Information
Lot Information
- Zoning: Unknown
- Lot Features: Level lot, Central island, Three Balconies
- Waterfront: Waterfront on lake
Utilities
- Cooling: Central air conditioning
- Heating: Forced air, See remarks
- Water Source: Municipal water
- Sewer: Municipal sewage system
Community
- Community Features: Pet Restrictions, Pets Allowed With Restrictions, Rentals Allowed
Estimated Monthly Payments
Monthly Total
$15,824
Monthly Charges
Monthly Taxes
Interest
6.00%
Down Payment
20.00%
Mortgage Calculator
Monthly Mortgage Cost
$13,225
Monthly Charges
Total Monthly Payment
$15,824
Calculation based on:
Price:
$2,757,353
Charges:
* Additional charges may apply
Similar Listings
Other Sale Listings in Building

The MLS® mark and associated logos identify professional services rendered by REALTOR® members of CREA to effect the purchase, sale and lease of real estate as part of a cooperative selling system. Powered by REALTOR.ca. Copyright 2024 The Canadian Real Estate Association. All rights reserved. The trademarks REALTOR®, REALTORS® and the REALTOR® logo are controlled by CREA and identify real estate professionals who are members of CREA.
Last checked: May 18, 2024, 4:47 AM UTC
