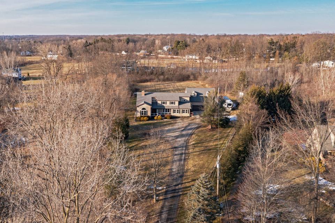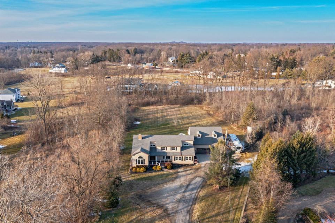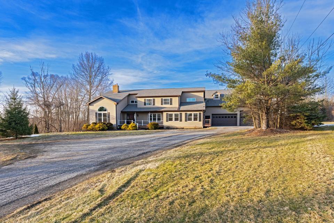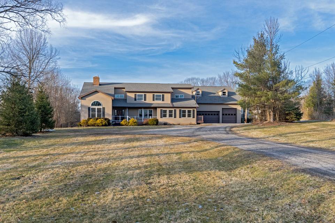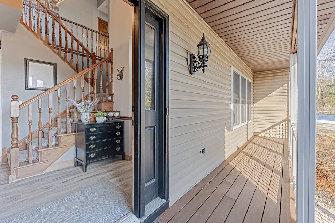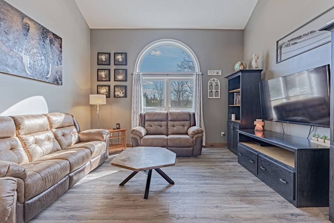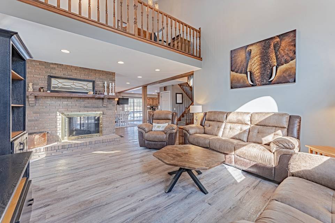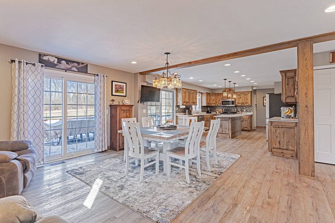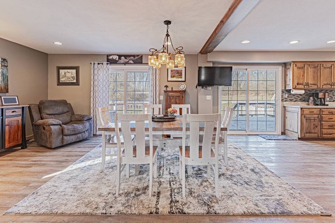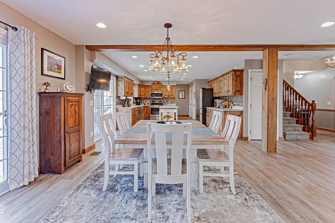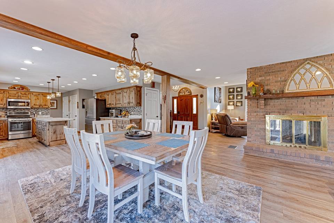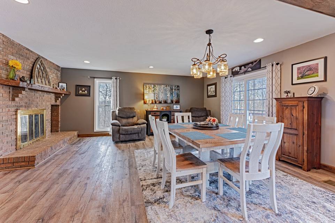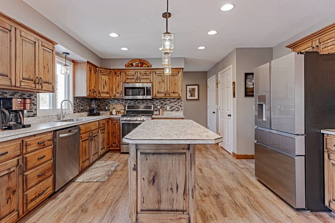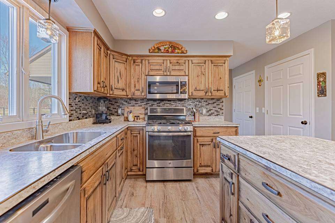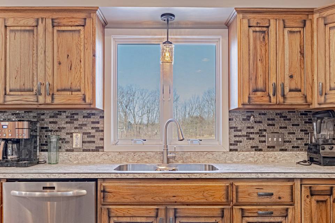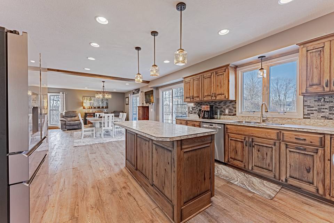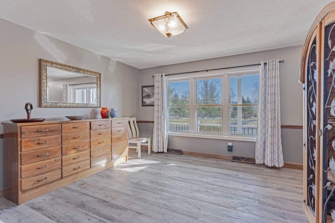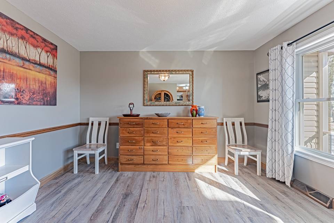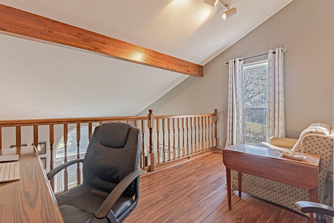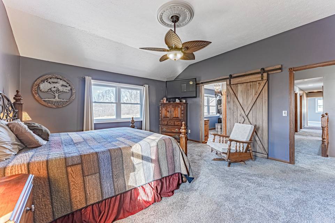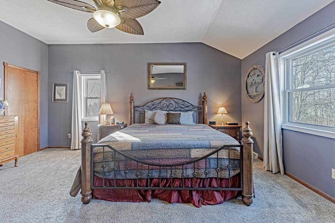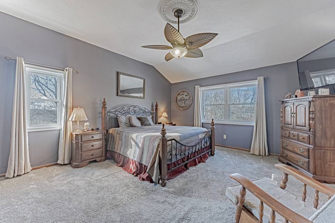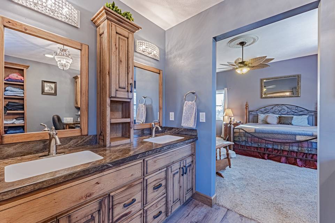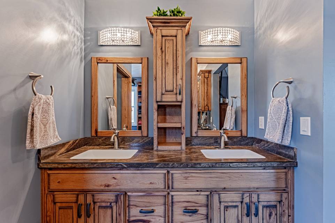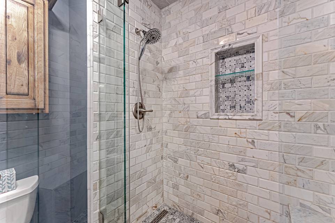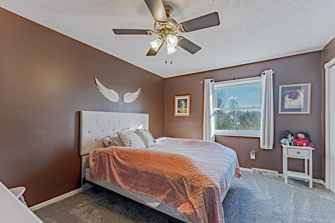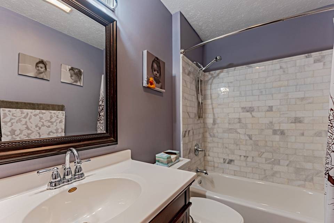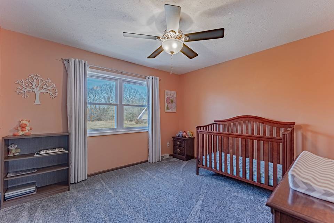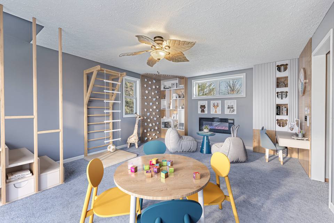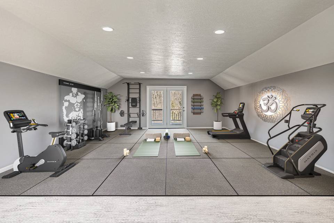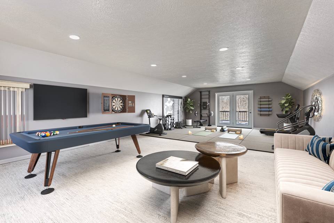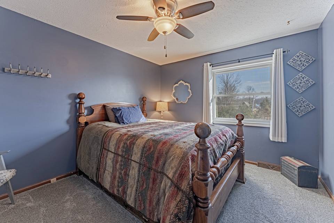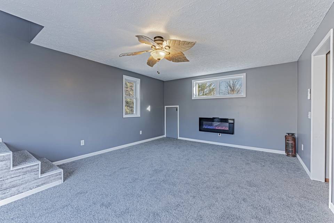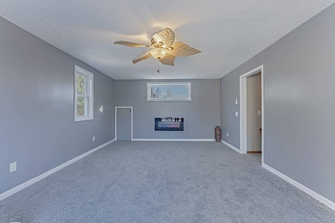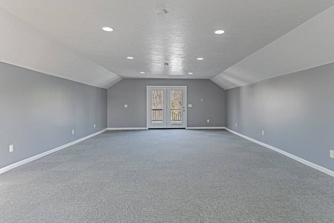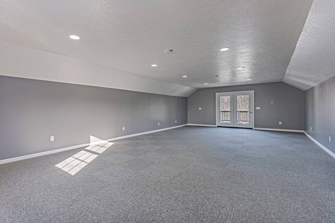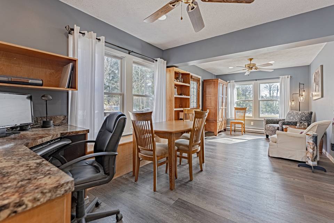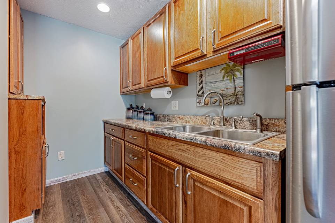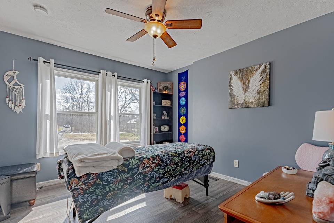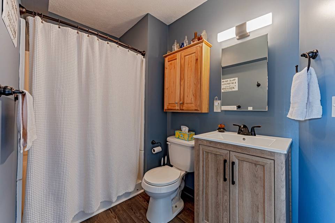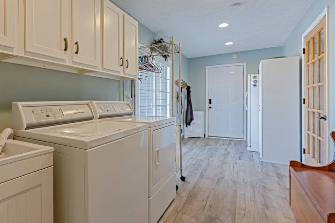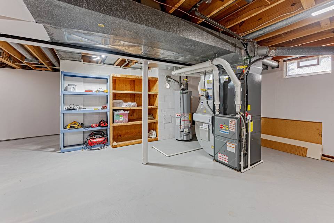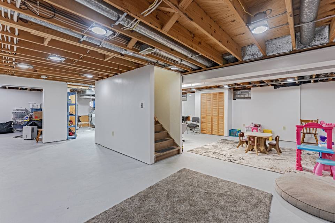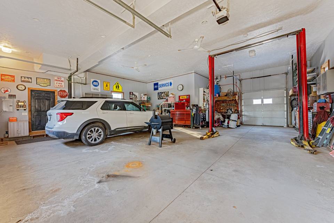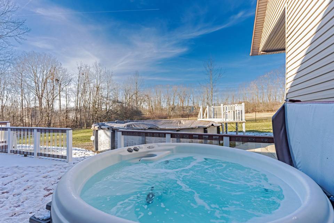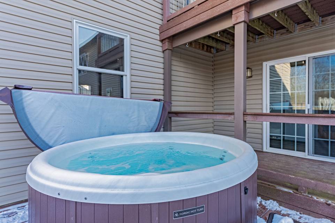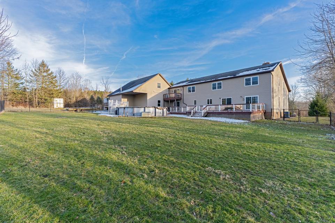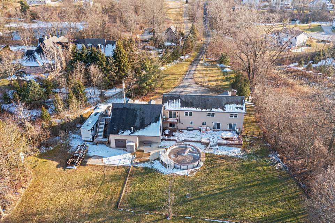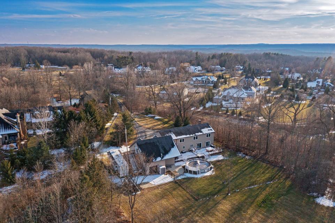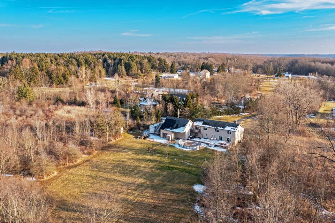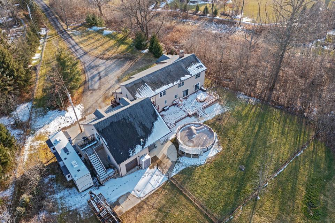

145 W Hines Hill Road
Boston Heights, OH 44236Sale Price
$849,900
Property Type
Single-Family
Beds
5
Full Baths
3
½ Baths
1
Property Description
With over 4,300 square feet of flexible living space and valuable improvements throughout, this charming home
has been meticulously maintained inside and out. The house is set back from the street on 5+ acres with a long, tree-lined driveway for incredible privacy in all seasons. A covered front porch overlooks the front yard and opens into the spacious main living area, where durable LVT flooring flows throughout the main level. The cozy living room features a cathedral ceiling and a double-sided wood-burning fireplace. The eat-in kitchen includes all appliances, an island, and high-quality Amish-built cabinetry designed with functionality and ease-of-use in mind. Sliding doors open out to the composite deck, hot tub, and pool, great for summer entertaining. An additional living suite with a separate entrance, kitchenette, and full bathroom completes the first floor, perfect for a guest suite or even a home business. Upstairs, there are four bedrooms and two full baths, including the luxurious primary suite. There are three incredible flex spaces on the second floor - a loft that is currently set up as an office, a bonus room with sliders to a back terrace, and a large 36x19 rec room with plumbing for a wet bar and extra electrical outlets for electronics or exercise equipment. The 2-story, 4-car garage was added in 2010 and is an auto enthusiast’s dream with a double-height garage door perfect for boat or large vehicle storage. Other recent improvements include new doors and windows in 2021, new HVAC in 2023, a new composite deck in 2016, and a new roof and gutters in 2011. Located on 5+ acres just outside of the Cuyahoga Valley National Park, this home provides exceptional privacy with easy access to area shopping, highways, and parks. It is just moments from Brandywine, Boston Heights, and Blossom, very close to route 8 and 271.
has been meticulously maintained inside and out. The house is set back from the street on 5+ acres with a long, tree-lined driveway for incredible privacy in all seasons. A covered front porch overlooks the front yard and opens into the spacious main living area, where durable LVT flooring flows throughout the main level. The cozy living room features a cathedral ceiling and a double-sided wood-burning fireplace. The eat-in kitchen includes all appliances, an island, and high-quality Amish-built cabinetry designed with functionality and ease-of-use in mind. Sliding doors open out to the composite deck, hot tub, and pool, great for summer entertaining. An additional living suite with a separate entrance, kitchenette, and full bathroom completes the first floor, perfect for a guest suite or even a home business. Upstairs, there are four bedrooms and two full baths, including the luxurious primary suite. There are three incredible flex spaces on the second floor - a loft that is currently set up as an office, a bonus room with sliders to a back terrace, and a large 36x19 rec room with plumbing for a wet bar and extra electrical outlets for electronics or exercise equipment. The 2-story, 4-car garage was added in 2010 and is an auto enthusiast’s dream with a double-height garage door perfect for boat or large vehicle storage. Other recent improvements include new doors and windows in 2021, new HVAC in 2023, a new composite deck in 2016, and a new roof and gutters in 2011. Located on 5+ acres just outside of the Cuyahoga Valley National Park, this home provides exceptional privacy with easy access to area shopping, highways, and parks. It is just moments from Brandywine, Boston Heights, and Blossom, very close to route 8 and 271.
Agent Information
Property Specifics
Property Type:
Single-Family
Yearly Taxes:
$9,165
Estimated Sq. Foot:
4,390
Lot Size:
5.10 ac.
Price per Sq. Foot:
$194
Building Stories:
2
MLS ID:
5019516
Source Status:
Active
Also Listed By:
connectagency: a0UUc000002ukLdMAI
Amenities
Forced Air
Gas
Zoned
Central Air
Attached
Garage
Garage Door Opener
Heated Garage
Oversized
Workshop In Garage
Full
Wood Burning
Main Level
Smoke Detector(S)
Above Ground
Dryer
Disposal
Humidifier
Microwave
Range
Refrigerator
Washer
Covered
Deck
Terrace
Basement
Parking
Attached Garage
Fireplace
Deck
Views & Exposures
Trees/Woods
Location & Transportation
Other Property Information
Summary
General Information
- Year Built: 1988
- Architectural Style: Colonial
- Above Grade Finished Area: 4,390
Parking
- Total Parking Spaces: 4
- Parking Features: Attached, Garage, Garage Door Opener, Heated Garage, Oversized, Workshop in Garage
- Garage: Yes
- Attached Garage: Yes
- Garage Spaces: 4
Interior and Exterior Features
Interior Features
- Living Area: 4,390 sq. ft.
- Total Bedrooms: 5
- Bedrooms on Main Level: 1
- Total Bathrooms: 4
- Full Bathrooms: 3
- Half Bathrooms: 1
- Bathrooms on Main Level: 1
- Fireplace: Wood Burning
- Total Fireplaces: 1
- Appliances: Dryer, Disposal, Humidifier, Microwave, Range, Refrigerator, Washer
- Laundry Features: Main Level
Exterior Features
- Roof: Asphalt, Fiberglass
- View: Trees/Woods
- Security Features: Smoke Detector(s)
Pool/Spa
- Pool Private: Yes
- Pool Features: Above Ground
- Spa: Hot Tub
Structure
- Stories: 2
- Levels: Two
- Construction Materials: Vinyl Siding
- Basement: Full
- Patio and Porch Features: Covered, Deck, Terrace
Property Information
Lot Information
- Lot Size: 5.10 ac.; source: Assessor
- Fencing: Back Yard, Chain Link, Full
Utilities
- Cooling: Central Air
- Heating: Forced Air, Gas, Zoned
- Water Source: Public
- Sewer: Septic Tank
Estimated Monthly Payments
Monthly Total
$4,840
Monthly Taxes
$764
Interest
6.00%
Down Payment
20.00%
Mortgage Calculator
Monthly Mortgage Cost
$4,076
Monthly Charges
$764
Total Monthly Payment
$4,840
Calculation based on:
Price:
$849,900
Charges:
$764
* Additional charges may apply
Similar Listings
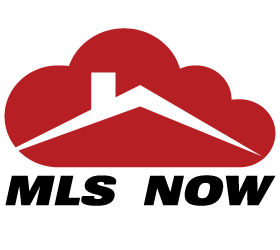
Listing information provided by the MLS Now (formely Yes-MLS). All information is deemed reliable but not guaranteed. Copyright 2024 MLS Now. All rights reserved.
Last checked: May 18, 2024, 8:54 AM UTC

