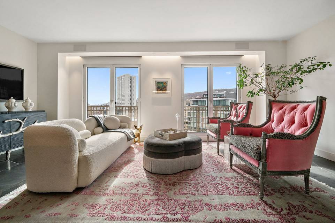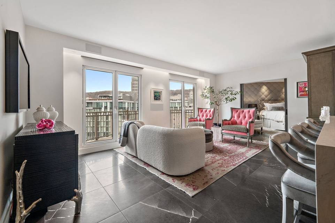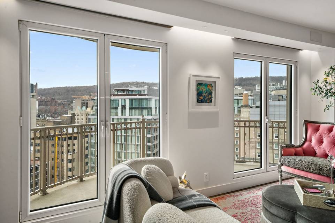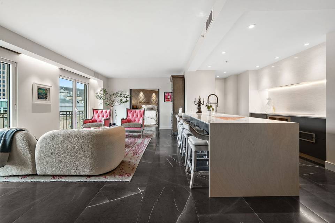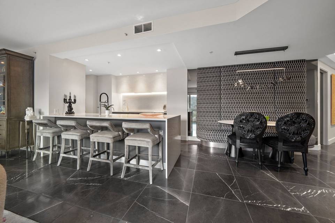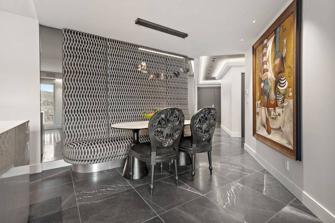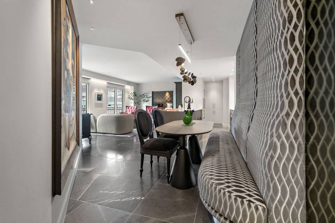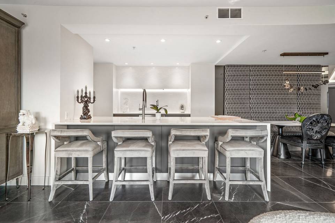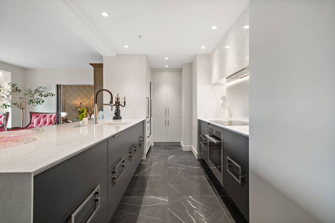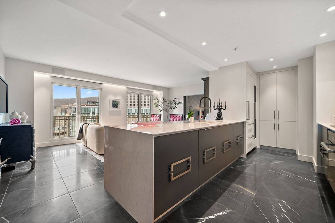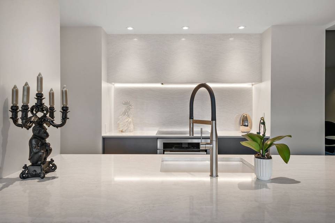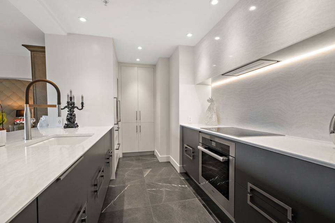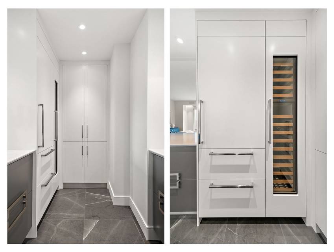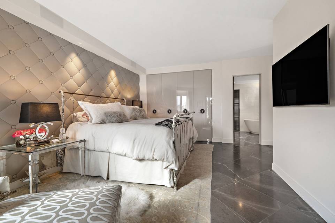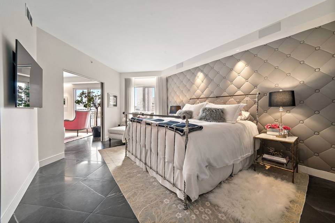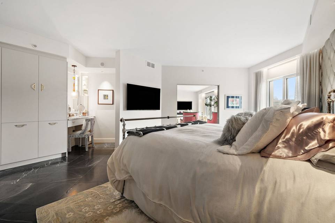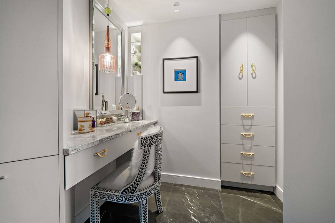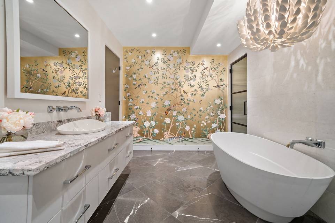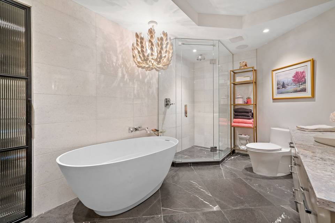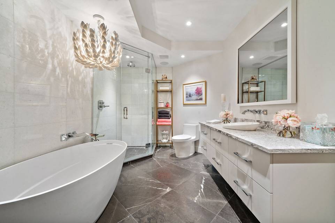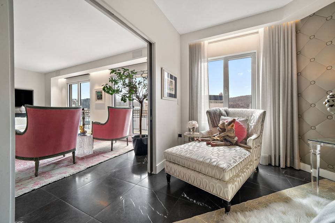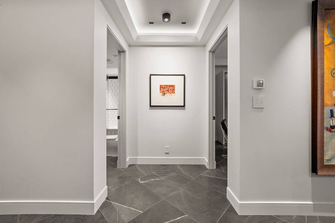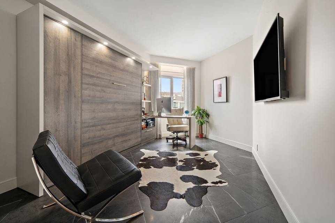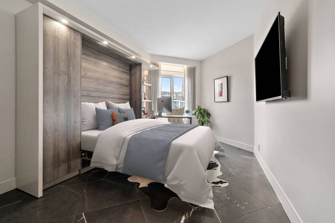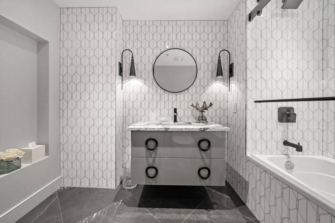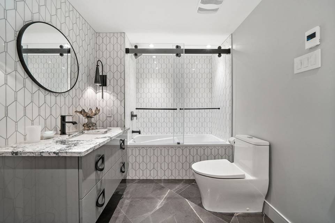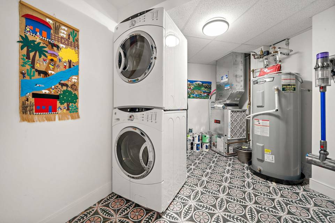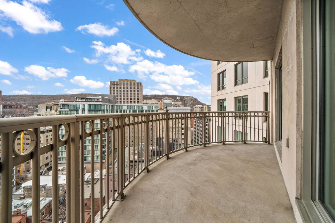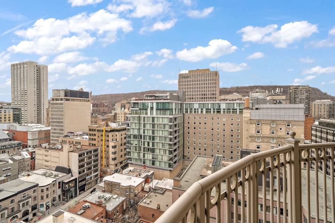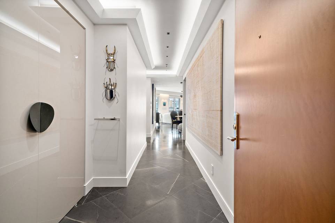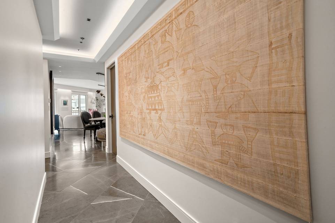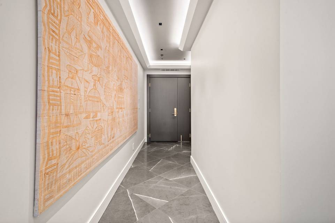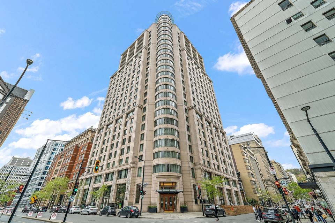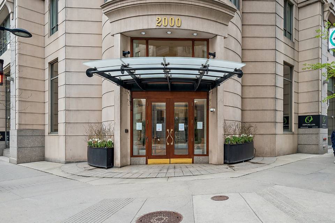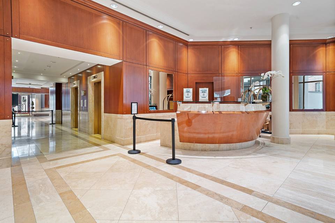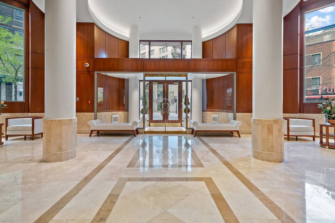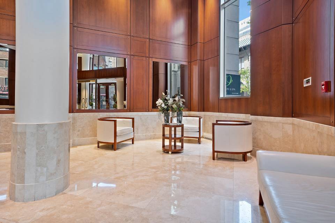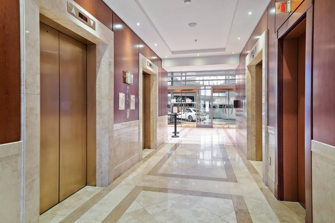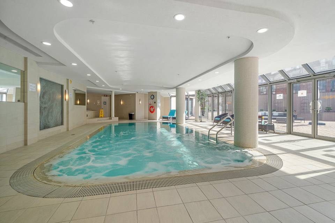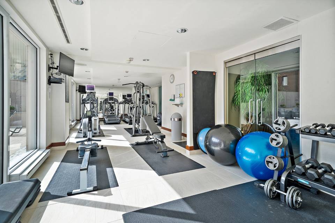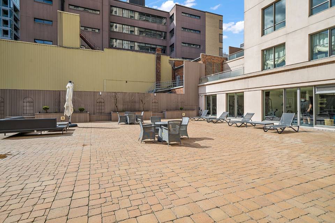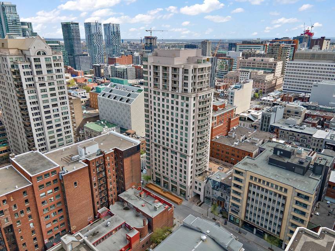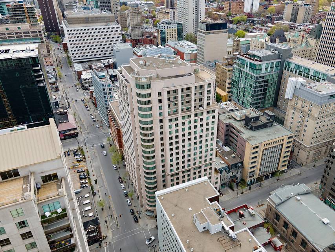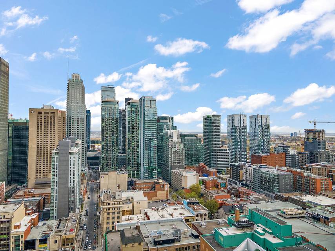

2000 Rue Drummond #1704
Golden Square Mile, Montréal (Ville-Marie), QC H3X2X1, CanadaSale Price
CA$1,588,000
Property Type
Apartment
Beds
2
Baths
2
Property Description
The Ultimate in refined, modern luxury. Nestled atop the esteemed Roc Fleuri in the Golden Square Mile of Montreal, we invite you to discover unit 1704, a professionally designed masterpiece by award-winning Canadian interior designer Tia Payeur. This prestigious residence epitomizes modern sophistication and timeless elegance, offering a seamless blend of innovation and design. With cutting-edge smart technology seamlessly integrated throughout, indulge in unparalleled comfort and convenience. Welcome to a new era of urban living, where every detail is crafted to elevate your lifestyle and redefine the meaning of luxury living.
Addenda:
Welcome to your dream condo, designed by renowned and award winning Interior Designer Tia Payeur of Atelier Nouveau Design in British Columbia.
With every bit the wow factor, the following are the key features:
General:
Domotique throughout: lighting, sound, blinds, appliances (also WIFI)
24x24 Custom quarry cut leather marble floors throughout.
Heated flooring throughout including the laundry room
Water leak detection system in both bathrooms
Emtek door handles and designer square hinges in black matte
New baseboards throughout
3" LED pot lights, programmable
New solid core doors
2023 new electrical panel
Sonos programmable speakers.
Dining Room
Custom 8ft tall built-in banquette in designer velvet upholstery.
Stainless steel toe kick.
Custom smoke colour mirror both sides of banquette.
Hubberton Forge Lily chandelier
Living Room
Custom Pirouette blinds by Hunter Douglas both programable and on manette.
Accent lighting in window wall.
Kitchen:
Sub-Zero fully integrated new generation fridge, freezer and full wine column.
Fully integrated Miele dishwasher.
Miele Convection Oven, induction cooktop.
Silent fully integrated fan with remote control.
Two tone custom cabinetry with BLUM full extension soft close drawers.
Cambria quartz island with waterfall custom knife edge detail.
Cambria quartz counters and full wall backsplash.
Raised Ceiling
LED detailed lighting, programmable Kholer pull-down faucet
1 horsepower insinkerator garbage disposal.
Kholer cast iron enamel sink
Stainless steel toe kicks
USB outlets
LED Potlights
Entry:
Raised Cove detailed ceiling with LED features lighting as well as LED square detail lighting.
Hall closet with custom cabinetry and glass front doors (glass applied to the outside of the doors)
Handles: Richelieu Jean Claude Poitras Designer
Master Bedroom and Dressing Area:
Custom built-in cabinetry, including hamper and hidden drawer.
Hand blown light fixture
Cambria countertops
USB plugs
Speakers, controllable by phone
Computerized lighting
Electric window shade by Lutron
Double pocket doors
Custom Sheers
Interior closet lighting
4 glass full length closet/wardrobe doors with Richelieu/Poitras Hardware
Custom glass shelving with lights in dressing area
Highlighted Window lighting
Master Ensuite:
Raised ceilings
Enlarged floorpan
Hand painted 24 karat gold wallpaper
Custom iron & ribbed glass closet door
Closet puck lighting and accent features
Spot resistant coating on shower glass
Large soaking tub
Hand crafted Flora coconut shell chandelier
Kohler: twist plumbing fixtures & Veil toilet & sink
Vanity mirror with integrated TV by electric mirror.
Cambria countertop
Custom lacquered vanity with full extension soft close Blum hardware.
Programmable automatic fan
White sparkle marble wall behind shower and bath
Please see attached document for complete list.
Rooms:
Other: level AU, 6.6x5.6 P, floor in Marble
Hallway: level AU, 18.7x3.10 P, floor in Marble
Laundry room: level AU, 12.6x9.7 P, floor in Tiles
Bathroom: level AU, 9.8x6.9 P, floor in Marble
Bedroom: level AU, 15.6x9.4 P, floor in Marble
Dinette: level AU, 10.10x8.10 P, floor in Marble
Kitchen: level AU, 13.11x9.8 P, floor in Marble
Living room: level AU, 20.9x13.4 P, floor in Marble
Primary bedroom: level AU, 17.0x12.4 P, floor in Marble
Bathroom: level AU, 13.10x8.4 P, floor in Marble
Other: level AU, 6.10x4.10 P, floor in Marble
Walk-in closet: level AU, 8.7x4.3 P, floor in Marble
Addenda:
Welcome to your dream condo, designed by renowned and award winning Interior Designer Tia Payeur of Atelier Nouveau Design in British Columbia.
With every bit the wow factor, the following are the key features:
General:
Domotique throughout: lighting, sound, blinds, appliances (also WIFI)
24x24 Custom quarry cut leather marble floors throughout.
Heated flooring throughout including the laundry room
Water leak detection system in both bathrooms
Emtek door handles and designer square hinges in black matte
New baseboards throughout
3" LED pot lights, programmable
New solid core doors
2023 new electrical panel
Sonos programmable speakers.
Dining Room
Custom 8ft tall built-in banquette in designer velvet upholstery.
Stainless steel toe kick.
Custom smoke colour mirror both sides of banquette.
Hubberton Forge Lily chandelier
Living Room
Custom Pirouette blinds by Hunter Douglas both programable and on manette.
Accent lighting in window wall.
Kitchen:
Sub-Zero fully integrated new generation fridge, freezer and full wine column.
Fully integrated Miele dishwasher.
Miele Convection Oven, induction cooktop.
Silent fully integrated fan with remote control.
Two tone custom cabinetry with BLUM full extension soft close drawers.
Cambria quartz island with waterfall custom knife edge detail.
Cambria quartz counters and full wall backsplash.
Raised Ceiling
LED detailed lighting, programmable Kholer pull-down faucet
1 horsepower insinkerator garbage disposal.
Kholer cast iron enamel sink
Stainless steel toe kicks
USB outlets
LED Potlights
Entry:
Raised Cove detailed ceiling with LED features lighting as well as LED square detail lighting.
Hall closet with custom cabinetry and glass front doors (glass applied to the outside of the doors)
Handles: Richelieu Jean Claude Poitras Designer
Master Bedroom and Dressing Area:
Custom built-in cabinetry, including hamper and hidden drawer.
Hand blown light fixture
Cambria countertops
USB plugs
Speakers, controllable by phone
Computerized lighting
Electric window shade by Lutron
Double pocket doors
Custom Sheers
Interior closet lighting
4 glass full length closet/wardrobe doors with Richelieu/Poitras Hardware
Custom glass shelving with lights in dressing area
Highlighted Window lighting
Master Ensuite:
Raised ceilings
Enlarged floorpan
Hand painted 24 karat gold wallpaper
Custom iron & ribbed glass closet door
Closet puck lighting and accent features
Spot resistant coating on shower glass
Large soaking tub
Hand crafted Flora coconut shell chandelier
Kohler: twist plumbing fixtures & Veil toilet & sink
Vanity mirror with integrated TV by electric mirror.
Cambria countertop
Custom lacquered vanity with full extension soft close Blum hardware.
Programmable automatic fan
White sparkle marble wall behind shower and bath
Please see attached document for complete list.
Rooms:
Other: level AU, 6.6x5.6 P, floor in Marble
Hallway: level AU, 18.7x3.10 P, floor in Marble
Laundry room: level AU, 12.6x9.7 P, floor in Tiles
Bathroom: level AU, 9.8x6.9 P, floor in Marble
Bedroom: level AU, 15.6x9.4 P, floor in Marble
Dinette: level AU, 10.10x8.10 P, floor in Marble
Kitchen: level AU, 13.11x9.8 P, floor in Marble
Living room: level AU, 20.9x13.4 P, floor in Marble
Primary bedroom: level AU, 17.0x12.4 P, floor in Marble
Bathroom: level AU, 13.10x8.4 P, floor in Marble
Other: level AU, 6.10x4.10 P, floor in Marble
Walk-in closet: level AU, 8.7x4.3 P, floor in Marble
Agent Information

Real estate broker Certified AEO | Business Development Director
(514) 219-5897
monique.assouline@theagencyre.com
The Agency

Property Specifics
Property Type:
Apartment
Estimated Sq. Foot:
1,435
Lot Size:
N/A
Price per Sq. Foot:
Building Units:
N/A
Building Stories:
N/A
Pet Policy:
No Pets
MLS® Number:
9677571
Source Status:
Active
Building Amenities
Common Areas
Balcony/Terrace
Garbage Chute
Exercise Room
Indoor Pool
Indoor Storage Space
Hot Tub/Spa
Visitor Parking
Fire Detector
Unit Amenities
Electricity
Private Balcony
Central Air Conditioning
Entry Phone
Electric Garage Door
Garage
Fridge
Stove
Dishwasher
Washer
Dryer
Electric Blinds
Light Fixtures
Integrated Automation
Murphy Bed
Full Wine Column.
Heated
Indoor
Views & Exposures
PanoramiqueSur La Ville
Location & Transportation
Other Property Information
Summary
General Information
- Year Built: 2005
- Pets Allowed: Animaux permis, Location court terme non permise, Pets allowed
Parking
- Parking Features: Garage
- Garage Spaces: 2
- Other Parking: Garage
Interior and Exterior Features
Interior Features
- Living Area: 1,435 sq. ft.; source: Au plan cadastral
- Total Bedrooms: 2
- Full Bathrooms: 2
- Other Equipment: Private balcony, Central air conditioning, Entry phone, Electric garage door
Exterior Features
- View: Panoramic, City
Pool/Spa
- Pool Features: Heated, Indoor
Structure
- Stories: 24
- Total Stories: 24
- Levels: 17
Property Information
Lot Information
- Zoning: Residential
- Lot Size:
Utilities
- Heating: Other, Electricity
- Water Source: Municipality
- Sewer: Municipal sewer
Community
- Association Amenities: Common areas, Balcony/terrace, Garbage chute, Exercise room, Indoor pool, Indoor storage space, Hot tub/Spa, Visitor parking, Fire detector
Estimated Monthly Payments
Monthly Total
$5,601
Monthly Taxes
N/A
Interest
6.00%
Down Payment
20.00%
Mortgage Calculator
Monthly Mortgage Cost
$5,601
Monthly Charges
Total Monthly Payment
$5,601
Calculation based on:
Price:
$1,167,647
Charges:
* Additional charges may apply
Similar Listings
Building Information
Building Name:
N/A
Property Type:
Condo
Building Type:
N/A
Pet Policy:
No Pets
Units:
N/A
Stories:
N/A
Built In:
2005
Sale Listings:
1
Rental Listings:
0
Land Lease:
No
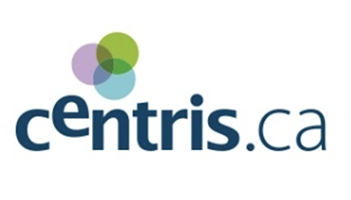
Listing information provided by the CENTRIS.ca. The amounts displayed are for information purposes only and do not include GST/TVQ taxes, if applicable. All information is deemed reliable but not guaranteed. Copyright 2024 CENTRIS. All rights reserved.
Last checked: May 17, 2024, 11:09 PM UTC
