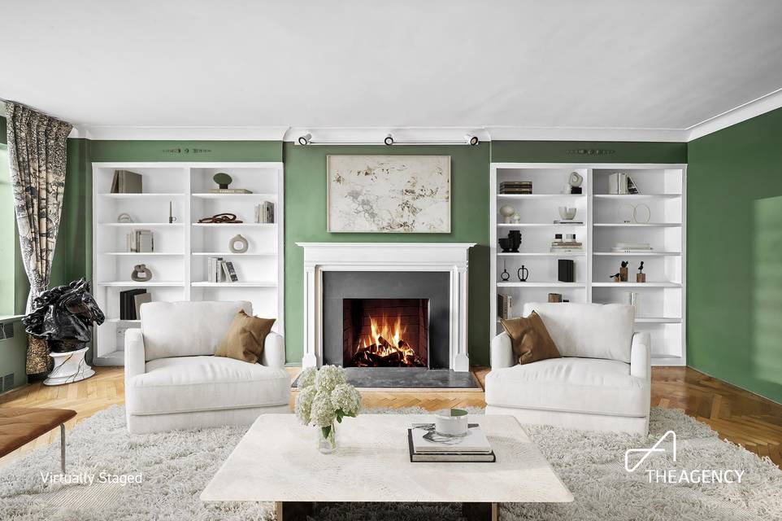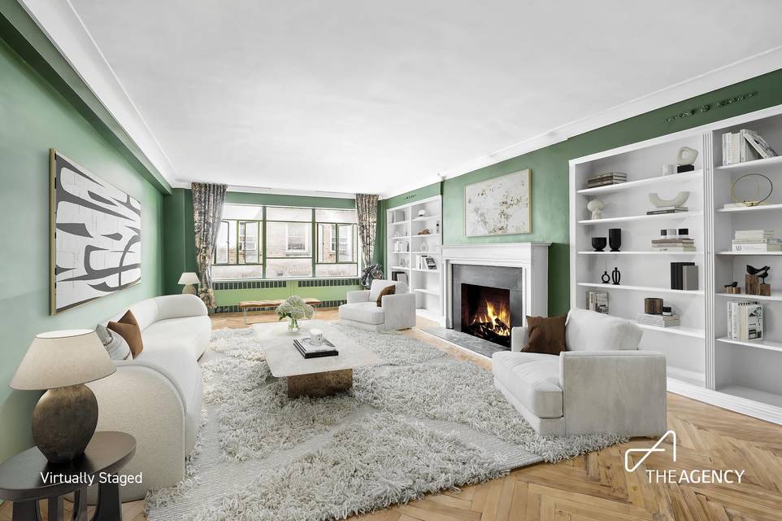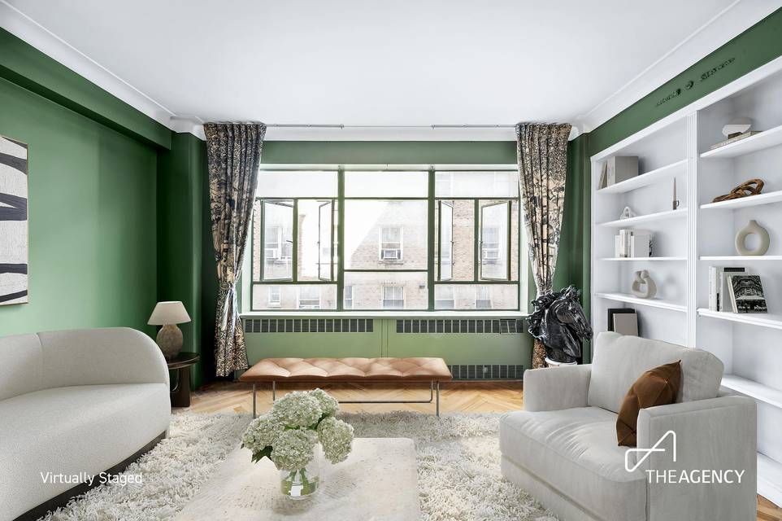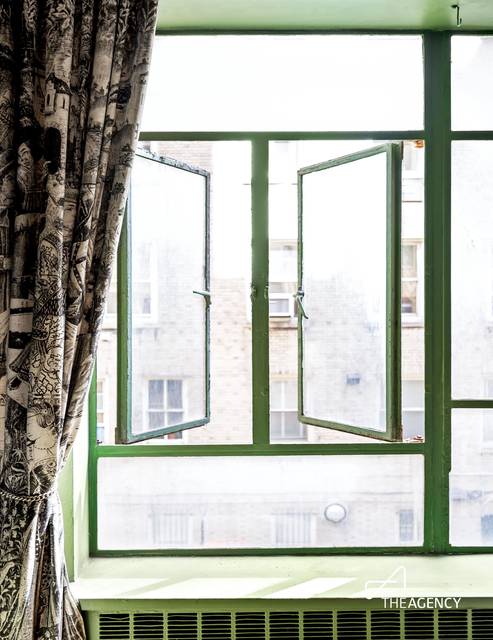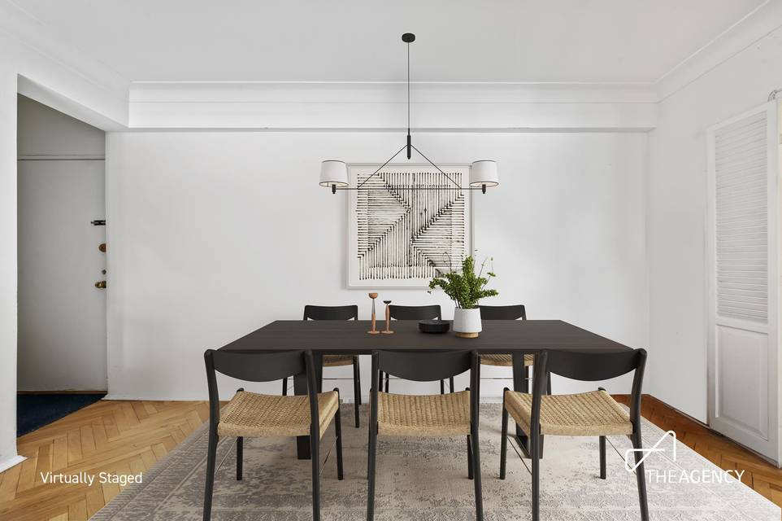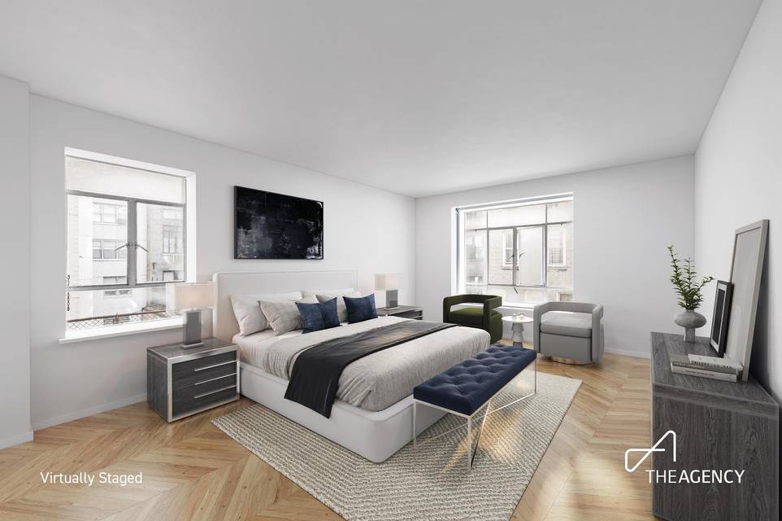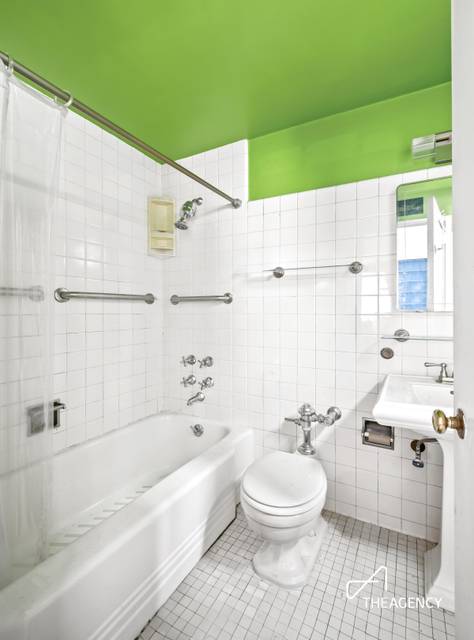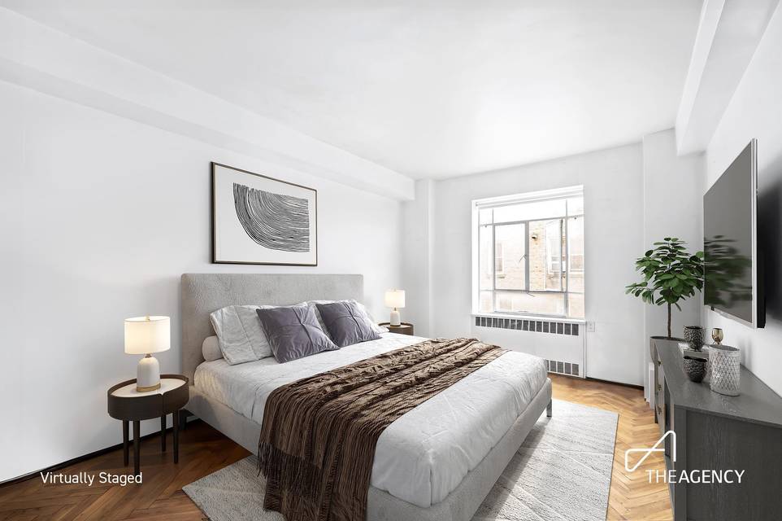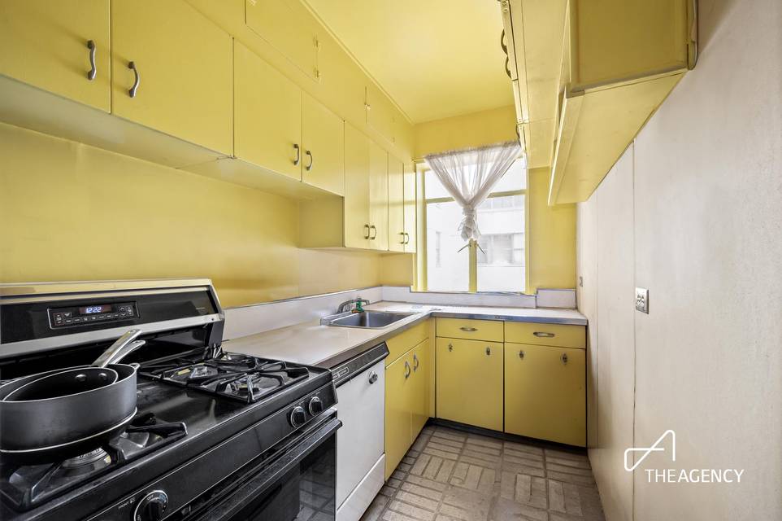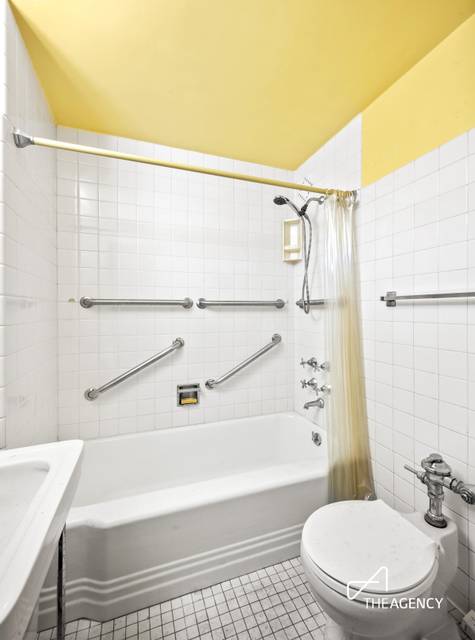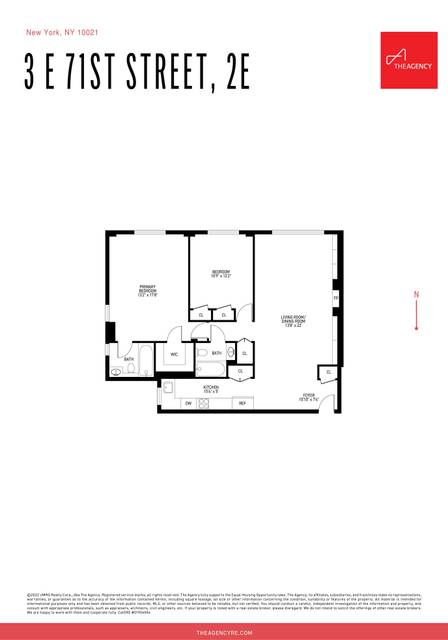

3 East 71st Street #2-E
Lenox Hill, Manhattan, NY 10021Fifth Avenue & Madison Avenue
Sale Price
$950,000
Property Type
Co-op
Beds
2
Baths
2
Property Description
Welcome to this incredible opportunity to create your dream 2 bedroom, 2 bathroom apartment in a distinguished Emory Rother Building with classic Art Deco details.
Upon entry, you are greeted by a gracious layout featuring a commodious foyer doubling as a dining area, leading seamlessly into a grand living space distinguished by lofty ceilings and a cozy wood-burning fireplace. The kitchen, adorned with windows, is strategically positioned to serve the dining enclave.
The primary bedroom, nestled in a corner, boasts an ensuite bath, while the second bedroom offers versatility, with options to connect to either the living room or bedroom corridor. A second full bath completes this well-rounded home.
Nestled beside Central Park, 3 East 71st Street is a full-service, white-glove cooperative that offers a stunning view of the Frick Collection and sits just a stone's throw away from the renowned Metropolitan Museum of Art, as well as the upscale dining and shopping destinations of Madison Avenue. Conveniently, the nearby 6 train provides easy access to the entirety of New York City. 50% financing is permitted as well as a pied a terre. Welcome home!
*Showings are Monday through Friday 9am to 5pm by appointment only.
Upon entry, you are greeted by a gracious layout featuring a commodious foyer doubling as a dining area, leading seamlessly into a grand living space distinguished by lofty ceilings and a cozy wood-burning fireplace. The kitchen, adorned with windows, is strategically positioned to serve the dining enclave.
The primary bedroom, nestled in a corner, boasts an ensuite bath, while the second bedroom offers versatility, with options to connect to either the living room or bedroom corridor. A second full bath completes this well-rounded home.
Nestled beside Central Park, 3 East 71st Street is a full-service, white-glove cooperative that offers a stunning view of the Frick Collection and sits just a stone's throw away from the renowned Metropolitan Museum of Art, as well as the upscale dining and shopping destinations of Madison Avenue. Conveniently, the nearby 6 train provides easy access to the entirety of New York City. 50% financing is permitted as well as a pied a terre. Welcome home!
*Showings are Monday through Friday 9am to 5pm by appointment only.
Agent Information

Property Specifics
Property Type:
Co-op
Monthly Maintenance Fees:
$2,240
Estimated Sq. Foot:
N/A
Lot Size:
N/A
Price per Sq. Foot:
N/A
Min. Down Payment:
$570,000
Building Units:
46
Building Stories:
N/A
Pet Policy:
N/A
MLS ID:
2083520
Source Status:
Active
Also Listed By:
REBNY: OLRS-2083520
Building Amenities
Laundry In Building
Gym
Additional Storage
Elevator
Doorman
Green Building
Mid-Rise
Attended Elevator
Full-Time Doorman
Unit Amenities
Walk In Closet
Windowed Kitchen
Refrigerator
Dishwasher
Original Details
Moldings
Wood Burning Fireplace
Fireplace
Track Lighting
Views & Exposures
Northern Exposure
Location & Transportation
Other Property Information
Summary
General Information
- Year Built: 1949
Interior and Exterior Features
Interior Features
- Interior Features: Walk In Closet, Track Lighting
- Total Bedrooms: 2
- Full Bathrooms: 2
- Fireplace: Wood Burning Fireplace
Structure
- Building Features: Post-war
- Stories: 13
- Total Stories: 13
- Accessibility Features: Windowed Kitchen, Refrigerator, Dishwasher, Original Details, Moldings
- Entry Direction: North
Estimated Monthly Payments
Monthly Total
$4,519
Monthly Fees
$2,240
Interest
6.00%
Down Payment
60.00%
Mortgage Calculator
Monthly Mortgage Cost
$2,278
Monthly Charges
$2,240
Total Monthly Payment
$4,519
Calculation based on:
Price:
$950,000
Charges:
$2,240
* Additional charges may apply
Financing Allowed:
40%
Similar Listings
Building Information
Building Name:
N/A
Property Type:
Co-op
Building Type:
N/A
Pet Policy:
Pets Allowed
Units:
46
Stories:
N/A
Built In:
1948
Sale Listings:
5
Rental Listings:
0
Land Lease:
No
Other Sale Listings in Building
Broker Reciprocity disclosure: Listing information are from various brokers who participate in IDX (Internet Data Exchange).
Last checked: Apr 30, 2024, 8:03 AM UTC
