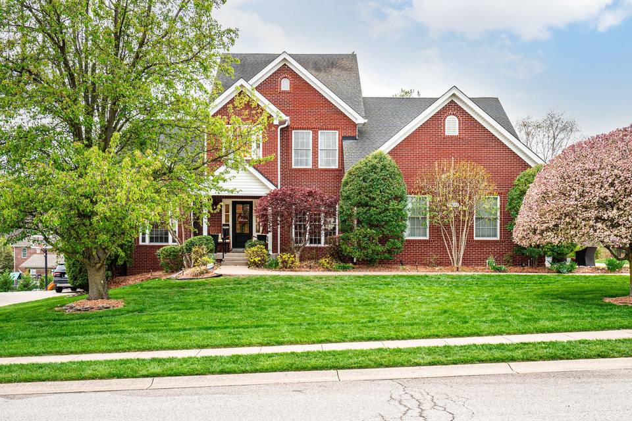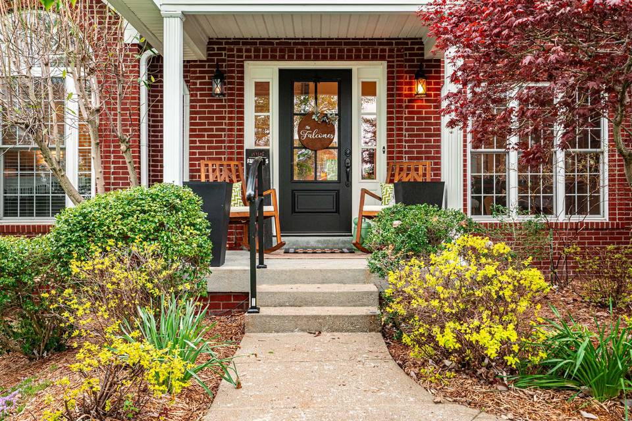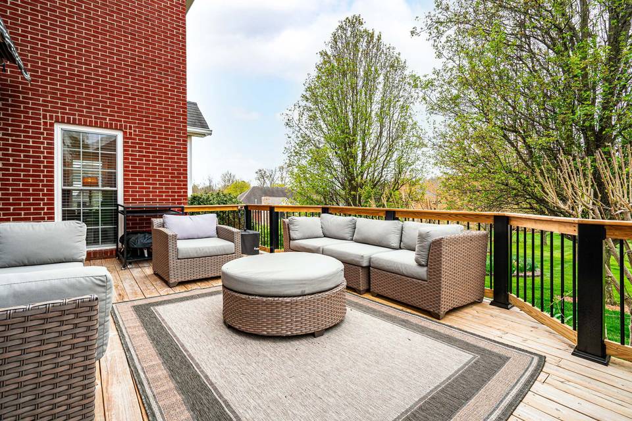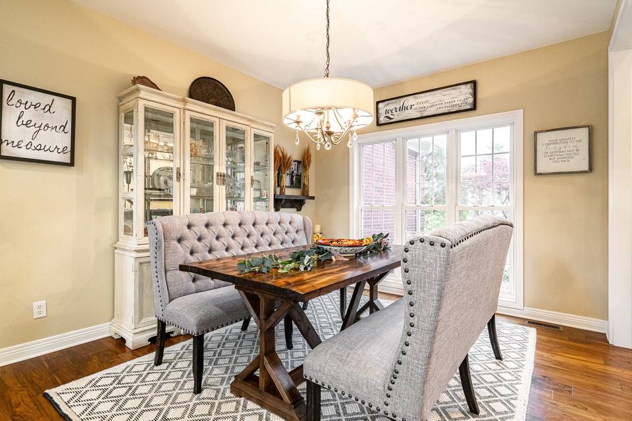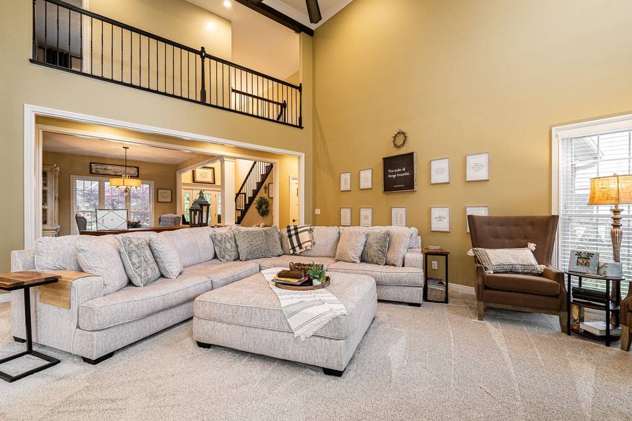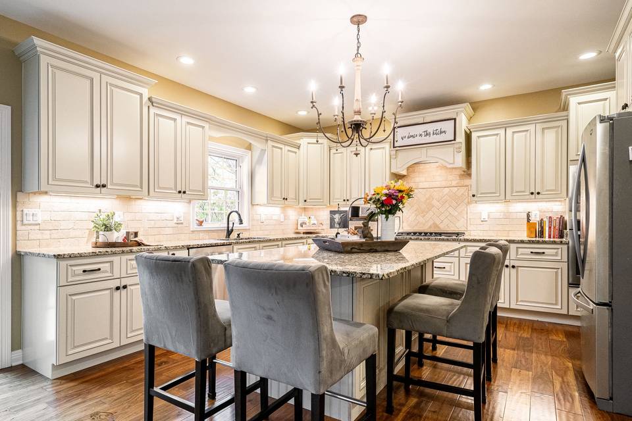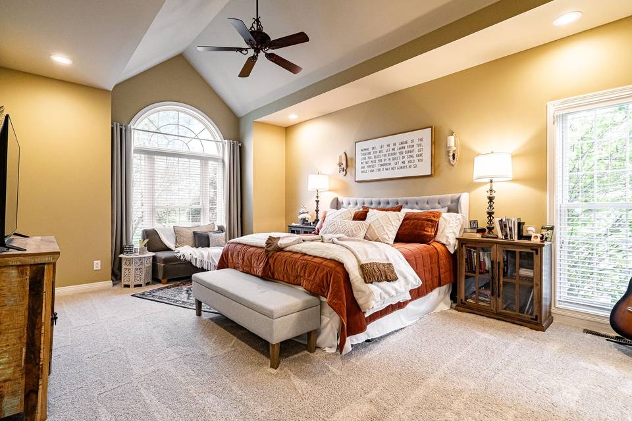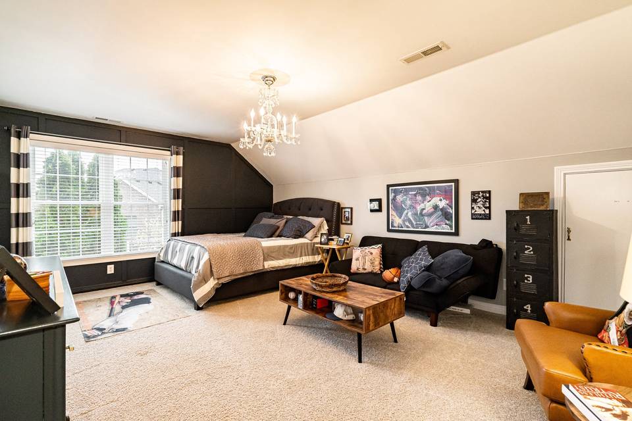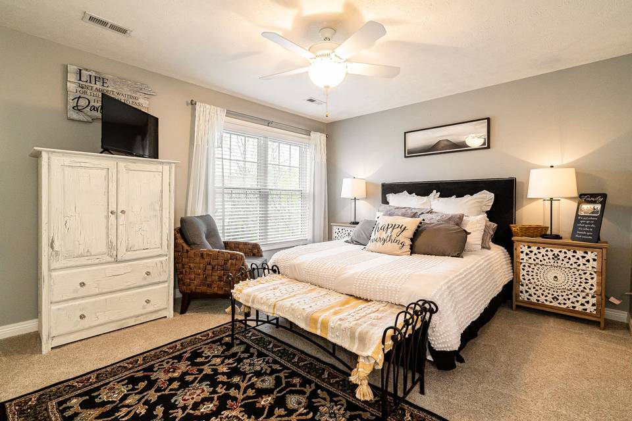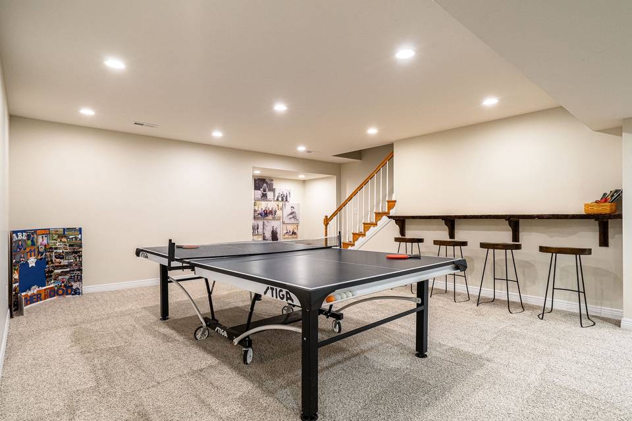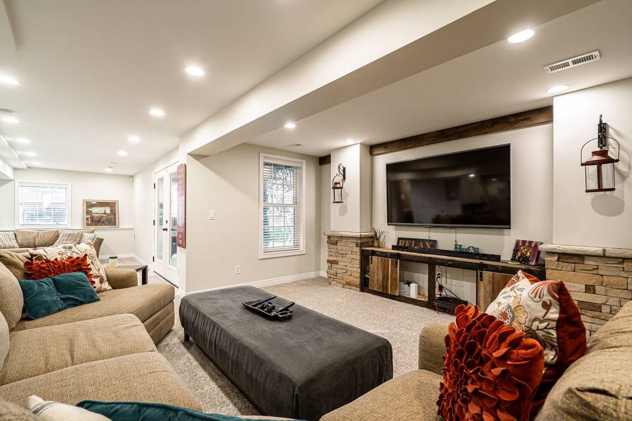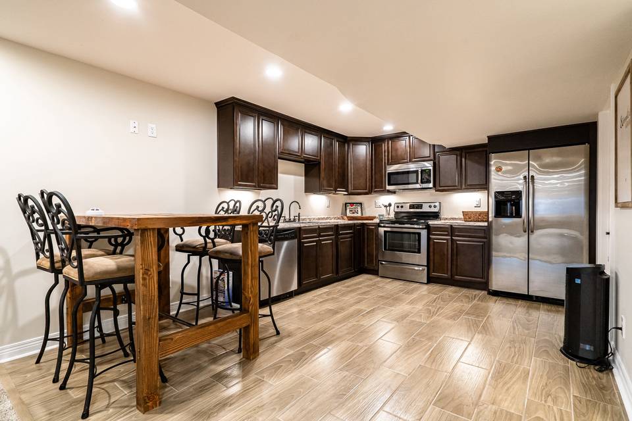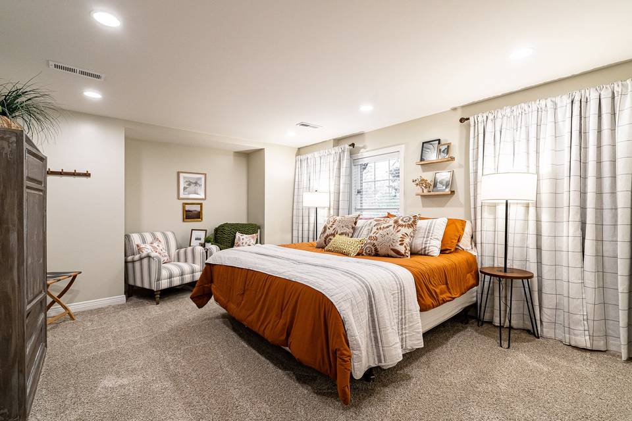

12029 Eagle Knoll Drive
Sellersburg, IN 47172Sale Price
$619,995
Property Type
House
Beds
5
Full Baths
3
½ Baths
1
Property Description
Elegance and sophistication abound in this gorgeous 2-story brick home. This residence offers an inviting open floor plan concept, featuring a combination of engineered flooring and carpeting on the main level flooded with natural light creating a warm and welcoming ambiance. The focal point of the spacious living room is the stone fireplace cascading up the wall. The kitchen has endless custom finishes boasting neutral hues and several highly sought-after amenities including a large island, custom cabinetry, granite countertops, built-in seating bench, sophisticated tile backsplash, gas grill & stove, and walk-in pantry for added convenience. The home features 5 bedrooms and 3 ½ bathrooms. The primary suite on the first floor has a vaulted ceiling and primary bath featuring double
vanities, a soaking tub, and a spacious shower. Ascend upstairs, you will find 3 generously sized bedrooms, each with French door closets providing ample space for family and guests, and a second full bathroom centrally located.
The beautifully renovated basement showcases updated recessed lighting throughout and offers an abundant space for flexible living and play with a second full kitchen, a full bath, a gaming area, media area, and an additional seating area. Step outside the basement to the patio with its enchanting pergola draped with purple wisteria offering a tranquil relaxation space. The stunning backyard is meticulously landscaped and adorned with a variety of plants and floral creating a great backdrop for outdoor enjoyment. Additional amenities include a 2-car attached garage and a large finishable attic space perfect for transforming into a play or private study area. Embrace every detail of refined living in this sophisticated home.
vanities, a soaking tub, and a spacious shower. Ascend upstairs, you will find 3 generously sized bedrooms, each with French door closets providing ample space for family and guests, and a second full bathroom centrally located.
The beautifully renovated basement showcases updated recessed lighting throughout and offers an abundant space for flexible living and play with a second full kitchen, a full bath, a gaming area, media area, and an additional seating area. Step outside the basement to the patio with its enchanting pergola draped with purple wisteria offering a tranquil relaxation space. The stunning backyard is meticulously landscaped and adorned with a variety of plants and floral creating a great backdrop for outdoor enjoyment. Additional amenities include a 2-car attached garage and a large finishable attic space perfect for transforming into a play or private study area. Embrace every detail of refined living in this sophisticated home.
Agent Information

Property Specifics
Property Type:
House
Monthly Common Charges:
$17
Yearly Taxes:
$9,414
Estimated Sq. Foot:
4,512
Lot Size:
0.36 ac.
Price per Sq. Foot:
$137
Building Stories:
2
MLS ID:
202407049
Source Status:
Active
Also Listed By:
connectagency: a0UXX00000000Ej2AI, Metro Search MLS: 1658461
Amenities
Attic
Ceiling Fan(S)
Separate/Formal Dining Room
Entrance Foyer
Game Room
Garden Tub/Roman Tub
Jetted Tub
Kitchen Island
Bath In Primary Bedroom
Main Level Primary
Open Floorplan
Pantry
Split Bedrooms
Separate Shower
Cable Tv
Vaulted Ceiling(S)
Forced Air
Central Air
Attached
Garage
Garage Door Opener
Daylight
Full
Sump Pump
Gas
Blinds
Thermal Windows
Main Level
Laundry Room
Security System
Clubhouse
Pool
Sidewalks
Association
Community
Dishwasher
Disposal
Microwave
Oven
Range
Refrigerator
Self Cleaning Oven
Water Softener
Basement
Parking
Attached Garage
Fireplace
Clubhouse
Pool
Pool
Clubhouse
Waterfront
Second Kitchen
Tennis Court(S)
Golf
Motion Detectors
Views & Exposures
Golf Course
Location & Transportation
Other Property Information
Summary
General Information
- Year Built: 2000
- Architectural Style: One and One Half Story
- Above Grade Finished Area: 2,748
- Below Grade Finished Area: 1,764
Parking
- Total Parking Spaces: 2
- Parking Features: Attached, Garage, Garage Door Opener
- Garage: Yes
- Attached Garage: Yes
- Garage Spaces: 2
HOA
- Association: Yes
- Association Fee: $200.00; Annually
Interior and Exterior Features
Interior Features
- Interior Features: Attic, Ceiling Fan(s), Separate/Formal Dining Room, Entrance Foyer, Eat-in Kitchen, Game Room, Garden Tub/Roman Tub, Jetted Tub, Kitchen Island, Bath in Primary Bedroom, Main Level Primary, Open Floorplan, Pantry, Split Bedrooms, Second Kitchen, Separate Shower, Cable TV, Vaulted Ceiling(s), Walk-In Closet(s)
- Living Area: 4,512 sq. ft.
- Total Bedrooms: 5
- Total Bathrooms: 4
- Full Bathrooms: 3
- Half Bathrooms: 1
- Fireplace: Gas
- Total Fireplaces: 1
- Appliances: Dishwasher, Disposal, Microwave, Oven, Range, Refrigerator, Self Cleaning Oven, Water Softener
- Laundry Features: Main Level, Laundry Room
Exterior Features
- Exterior Features: Deck, Sprinkler/Irrigation, Landscaping, Paved Driveway, Porch, Patio
- Roof: Shingle
- Window Features: Blinds, Thermal Windows
- View: Golf Course
- Security Features: Security System, Motion Detectors
Pool/Spa
- Pool Features: Association, Community
Structure
- Building Area: 4,512 ; source: Appraiser
- Levels: One and One Half
- Property Condition: Resale
- Construction Materials: Brick, Frame
- Foundation Details: Poured
- Basement: Daylight, Full, Walk-Out Access, Sump Pump
Property Information
Lot Information
- Zoning: Residential; Residential
- Lot Features: Waterfront
- Lot Size: 0.36 ac.; source: Assessor
- Road Surface Type: Paved
- Waterfront: Waterfront
Utilities
- Cooling: Central Air
- Heating: Forced Air
- Water Source: Connected, Public
- Sewer: Public Sewer
Community
- Association Amenities: Clubhouse, Golf Course, Pool, Tennis Court(s)
- Community Features: Clubhouse, Golf, Pool, Tennis Court(s), Sidewalks
Estimated Monthly Payments
Monthly Total
$3,775
Monthly Charges
$17
Monthly Taxes
$785
Interest
6.00%
Down Payment
20.00%
Mortgage Calculator
Monthly Mortgage Cost
$2,974
Monthly Charges
$801
Total Monthly Payment
$3,775
Calculation based on:
Price:
$619,995
Charges:
$801
* Additional charges may apply
Similar Listings
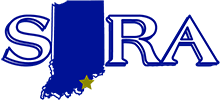
Based on information from the Southern Indiana Realtors Association. All data, including all measurements and calculations of area, is obtained from various sources and has not been, and will not be, verified by broker or MLS. All information should be independently reviewed and verified for accuracy. Properties may or may not be listed by the office/agent presenting the information. Copyright 2024 Southern Indiana Realtors Association. All rights reserved.
Last checked: May 18, 2024, 10:45 AM UTC
