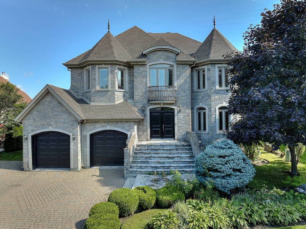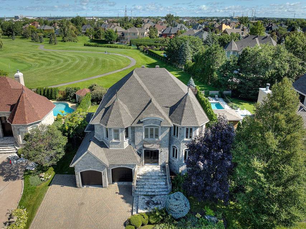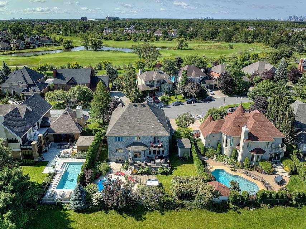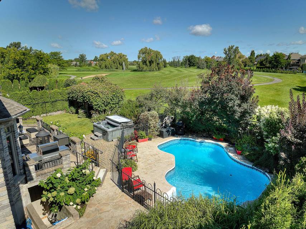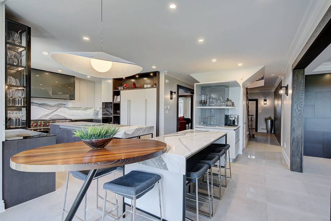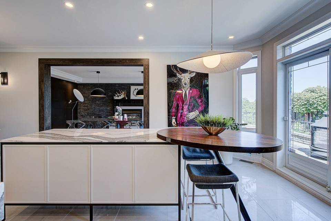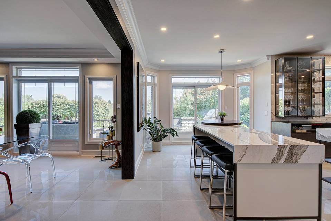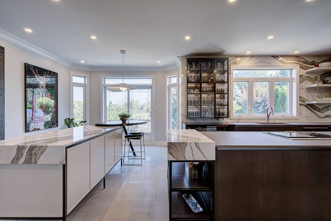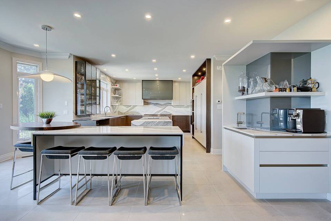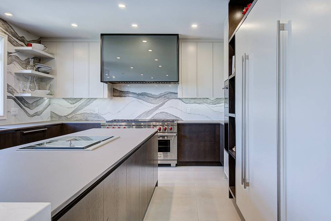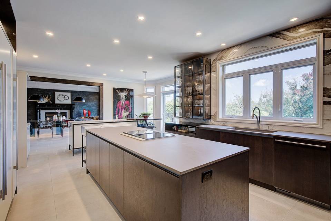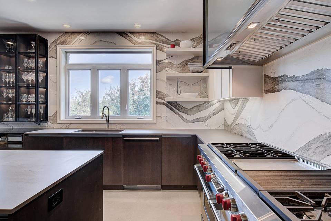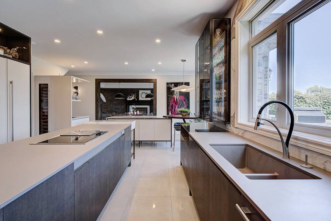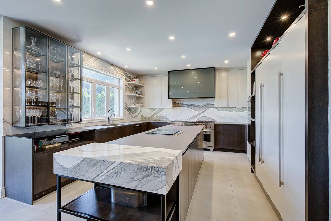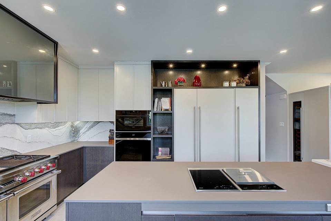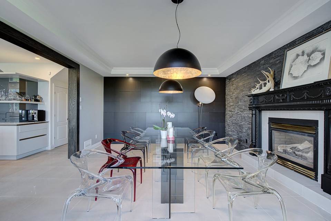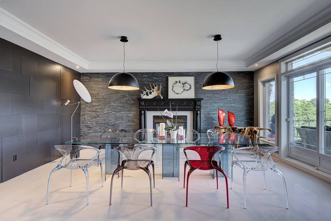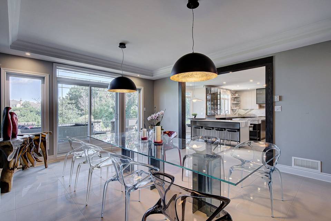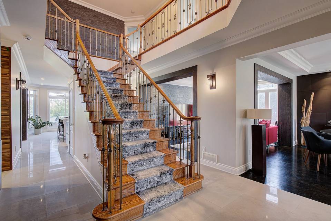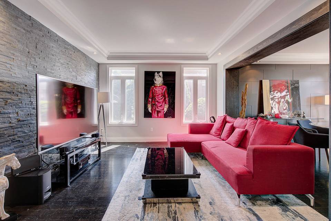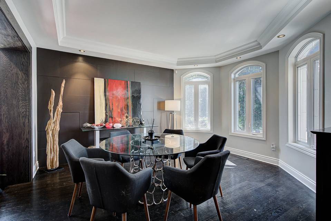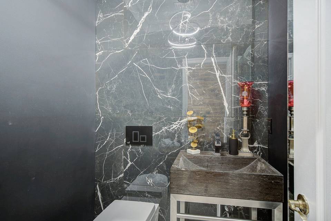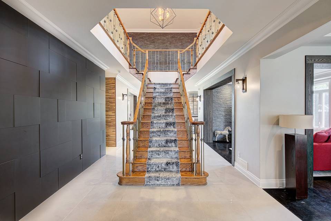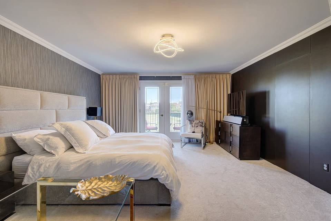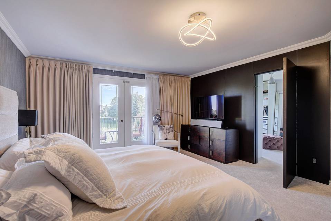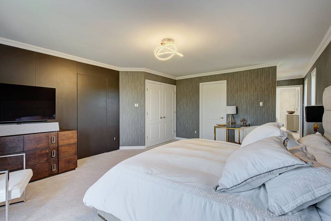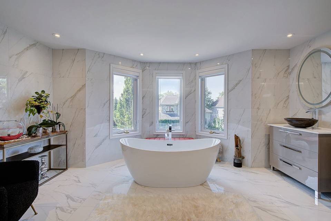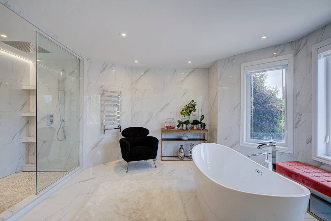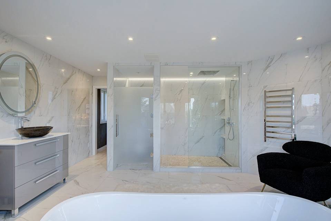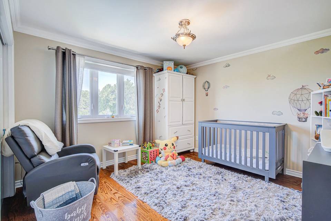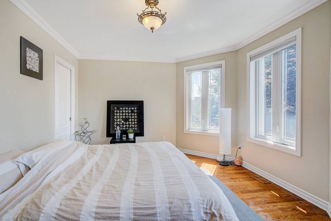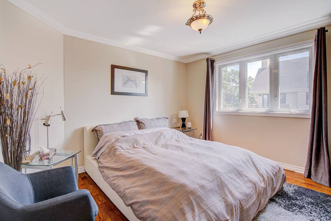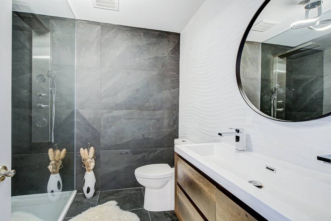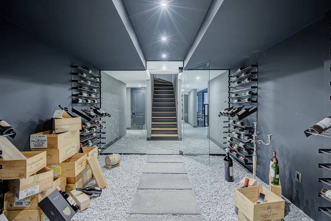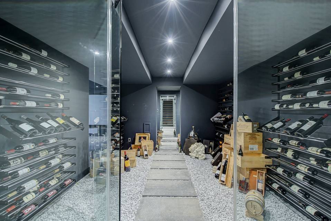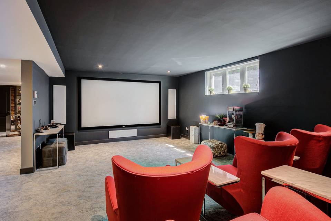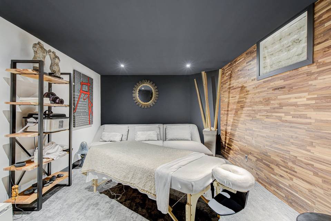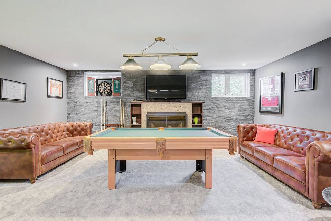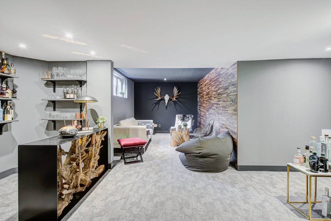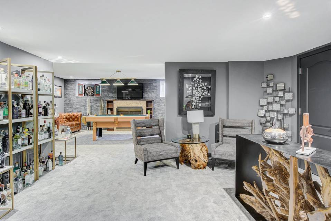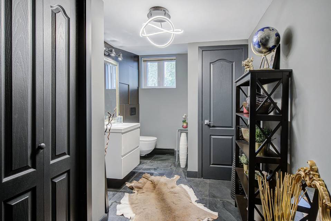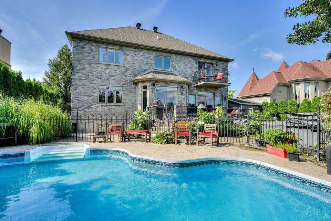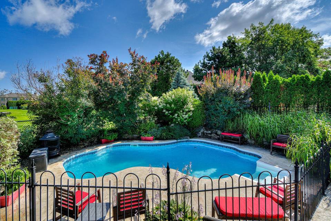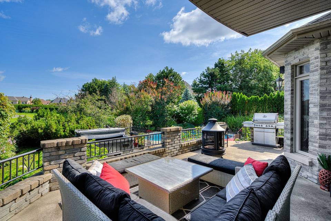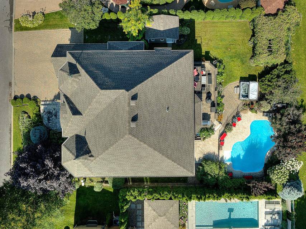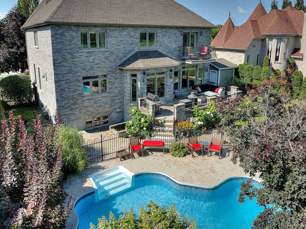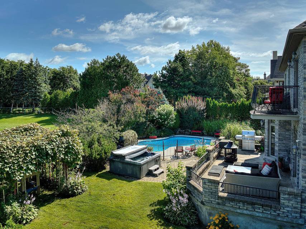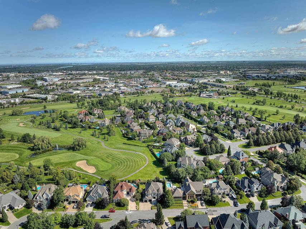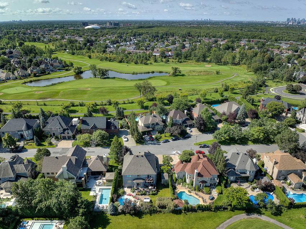

1932 Rue Alfred-Pellan
Parcours Du Cerf, Longueuil (Le Vieux-Longueuil), QC J4N1P6, CanadaSale Price
CA$2,499,000
Property Type
House
Beds
5
Full Baths
3
½ Baths
1
Property Description
A feeling of warmth and comfort. Visitors to this beautiful property are immediately greeted with a sense of care and attention to detail. A large kitchen worthy of a restaurant, vast master suite, a view of a golf course and a superb wine cellar. Rare renovated property on the market located at Parcours du Cerf.
Addenda:
INTERIOR:
- Fully renovated kitchen with materials of choice
- Chef's table-style dining area.
- Master suite including bathroom, walk-in closet and makeup area
- Massage room in the basement
- Home theater
- High ceilings
- Dream wine cellar with its stone floor.
- Very large double garage with lots of storage.
OUTSIDE:
- Golf, located on a "par 4" at the level of an approach shot.
- Extremely sunny backyard.
- Magnificent large terrace
- Balcony overlooking the golf course.
RENOVATIONS:
- Kitchen
- All bathrooms (4)
- Floors (ground floor, basement, master bedroom)
- Redevelopment of the walls of the ground floor
- Master suite
- Full basement
- Plumbing
- Electricity
- Front door
- garage doors (2)
- Heat pump (1 of 2)
- Cellar
- massage room
** The property can be sold completely furnished.
**Fireplaces and chimneys are sold without warranty as to their conformity to the regulations and the requirements imposed by insurance companies.
Rooms:
Hallway: level RC, 8.9x7.2 P, floor in Wood
Family room: level RC, 13.8x14.5 P, floor in Wood
Living room: level RC, 12.6x13.6 P, floor in Wood
Kitchen: level RC, 12.7x16.1 P, floor in Ceramic tiles
Dinette: level RC, 10.1x19.7 P, floor in Ceramic tiles
Dining room: level RC, 15.0x18.5 P, floor in Ceramic tiles
Laundry room: level RC, 8.2x8.2 P, floor in Ceramic tiles
Washroom: level RC, 4.9x4.4 P, floor in Ceramic tiles
Primary bedroom: level 2, 14.8x18.7 P, floor in Carpet
Walk-in closet: level 2, 10.4x11.7 P, floor in Carpet
Other: level 2, 5.3x8.9 P, floor in Carpet
Bathroom: level 2, 15.5x16.7 P, floor in Ceramic tiles
Bedroom: level 2, 12.2x11.8 P, floor in Wood
Bedroom: level 2, 12.2x11.8 P, floor in Wood
Bedroom: level 2, 14.7x11.5 P, floor in Wood
Bathroom: level 2, 7.5x7.6 P, floor in Ceramic tiles
Other: level 0, 14.3x19.8 P, floor in Carpet
Wine cellar: level 0, 10.7x16.9 P, floor in Concrete
Other: level 0, 11.1x16.3 P, floor in Carpet
Family room: level 0, 14.9x18.6 P, floor in Carpet
Other: level 0, 21.2x11.3 P, floor in Carpet
Bedroom: level 0, 14.5x13.2 P, floor in Carpet
Bathroom: level 0, 7.2x13.1 P, floor in Ceramic tiles
Living room: level 0, 14.4x9.5 P, floor in Carpet
Addenda:
INTERIOR:
- Fully renovated kitchen with materials of choice
- Chef's table-style dining area.
- Master suite including bathroom, walk-in closet and makeup area
- Massage room in the basement
- Home theater
- High ceilings
- Dream wine cellar with its stone floor.
- Very large double garage with lots of storage.
OUTSIDE:
- Golf, located on a "par 4" at the level of an approach shot.
- Extremely sunny backyard.
- Magnificent large terrace
- Balcony overlooking the golf course.
RENOVATIONS:
- Kitchen
- All bathrooms (4)
- Floors (ground floor, basement, master bedroom)
- Redevelopment of the walls of the ground floor
- Master suite
- Full basement
- Plumbing
- Electricity
- Front door
- garage doors (2)
- Heat pump (1 of 2)
- Cellar
- massage room
** The property can be sold completely furnished.
**Fireplaces and chimneys are sold without warranty as to their conformity to the regulations and the requirements imposed by insurance companies.
Rooms:
Hallway: level RC, 8.9x7.2 P, floor in Wood
Family room: level RC, 13.8x14.5 P, floor in Wood
Living room: level RC, 12.6x13.6 P, floor in Wood
Kitchen: level RC, 12.7x16.1 P, floor in Ceramic tiles
Dinette: level RC, 10.1x19.7 P, floor in Ceramic tiles
Dining room: level RC, 15.0x18.5 P, floor in Ceramic tiles
Laundry room: level RC, 8.2x8.2 P, floor in Ceramic tiles
Washroom: level RC, 4.9x4.4 P, floor in Ceramic tiles
Primary bedroom: level 2, 14.8x18.7 P, floor in Carpet
Walk-in closet: level 2, 10.4x11.7 P, floor in Carpet
Other: level 2, 5.3x8.9 P, floor in Carpet
Bathroom: level 2, 15.5x16.7 P, floor in Ceramic tiles
Bedroom: level 2, 12.2x11.8 P, floor in Wood
Bedroom: level 2, 12.2x11.8 P, floor in Wood
Bedroom: level 2, 14.7x11.5 P, floor in Wood
Bathroom: level 2, 7.5x7.6 P, floor in Ceramic tiles
Other: level 0, 14.3x19.8 P, floor in Carpet
Wine cellar: level 0, 10.7x16.9 P, floor in Concrete
Other: level 0, 11.1x16.3 P, floor in Carpet
Family room: level 0, 14.9x18.6 P, floor in Carpet
Other: level 0, 21.2x11.3 P, floor in Carpet
Bedroom: level 0, 14.5x13.2 P, floor in Carpet
Bathroom: level 0, 7.2x13.1 P, floor in Ceramic tiles
Living room: level 0, 14.4x9.5 P, floor in Carpet
Agent Information

Courtier immobilier résidentiel | Residential Real Estate Broker
(514) 664-2288
charles-olivier.myre@theagencyre.com
The Agency
Property Specifics
Property Type:
House
Estimated Sq. Foot:
N/A
Lot Size:
8,288 sq. ft.
Price per Sq. Foot:
N/A
Building Stories:
N/A
MLS® Number:
20862000
Source Status:
Active
Amenities
Air Circulation
Electricity
Ventilation System
Electric Garage Door
Alarm System
Central Heat Pump
Outdoor
Garage
Bedroom In Basement
6 Feet And Over
Separate Entrance
Finished Basement
Gaz Fireplace
Pvc
Crank Handle
Wolf Double Gas Oven
Wolf Stove
Wolf Induction Cooktop
Subzero Refrigerator
Subzero Cellar
Home Theater (Basement) Sound System And Projector.
Heated
Inground
Parking
Views & Exposures
Autre
Location & Transportation
Other Property Information
Summary
General Information
- Year Built: 2003
- Architectural Style: Detached
Parking
- Total Parking Spaces: 2
- Parking Features: Outdoor, Garage
- Garage Spaces: 2
Interior and Exterior Features
Interior Features
- Total Bedrooms: 5
- Full Bathrooms: 3
- Half Bathrooms: 1
- Fireplace: Gaz fireplace
- Other Equipment: Ventilation system, Electric garage door, Alarm system, Central heat pump
Exterior Features
- Roof: Asphalt shingles
- Window Features: PVC, Crank handle
- View: Other
Pool/Spa
- Pool Features: Heated, Inground
Structure
- Building Features: No neighbours in the back
- Construction Materials: Stone
- Basement: Bedroom in basement, 6 feet and over, Separate entrance, Finished basement
Property Information
Lot Information
- Zoning: Residential
- Lot Size: 8,288.21 sq. ft.
- Fencing: Fenced, Land / Yard lined with hedges, Landscape
- Topography: Flat
Utilities
- Heating: Air circulation, Electricity
- Water Source: Municipality
- Sewer: Municipal sewer
Community
- Association Amenities: Fire detector
Estimated Monthly Payments
Monthly Total
$8,813
Monthly Taxes
N/A
Interest
6.00%
Down Payment
20.00%
Mortgage Calculator
Monthly Mortgage Cost
$8,813
Monthly Charges
Total Monthly Payment
$8,813
Calculation based on:
Price:
$1,837,500
Charges:
* Additional charges may apply
Similar Listings
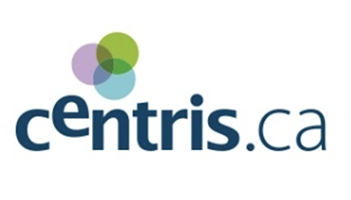
Listing information provided by the CENTRIS.ca. The amounts displayed are for information purposes only and do not include GST/TVQ taxes, if applicable. All information is deemed reliable but not guaranteed. Copyright 2024 CENTRIS. All rights reserved.
Last checked: May 17, 2024, 11:09 PM UTC
