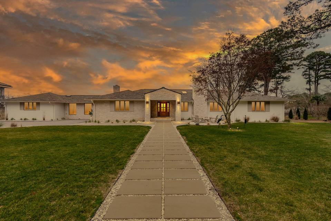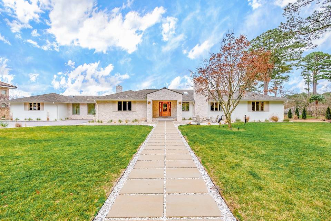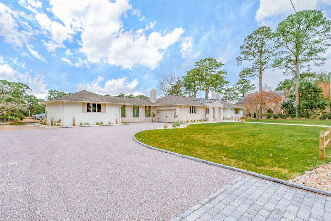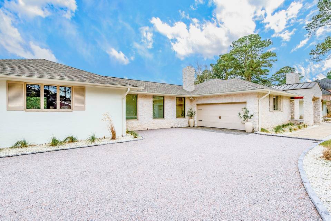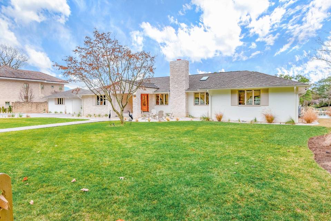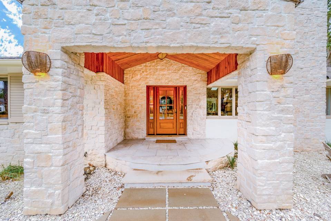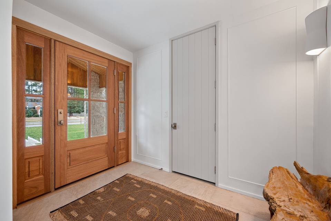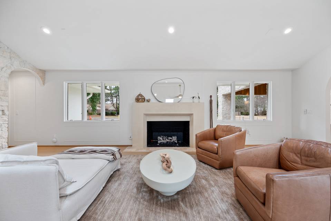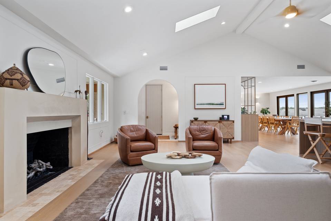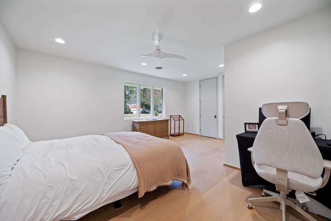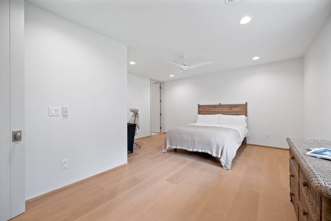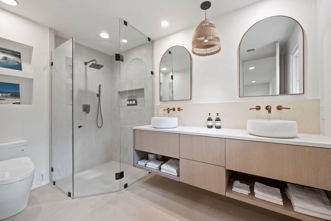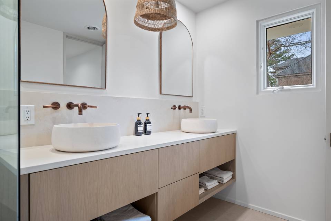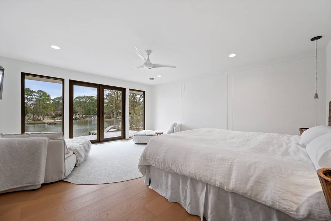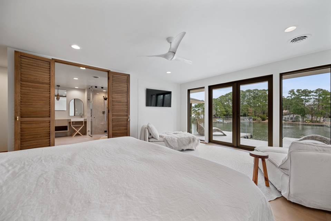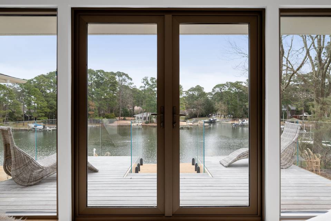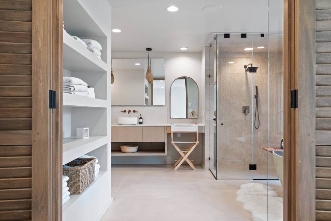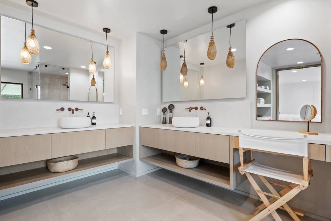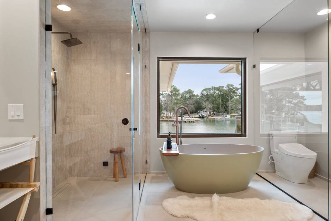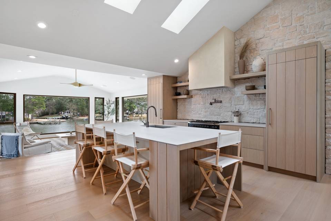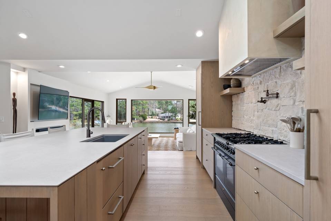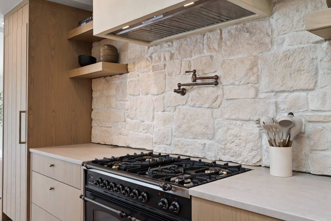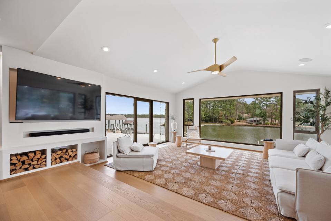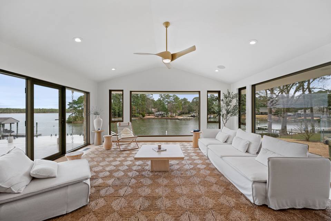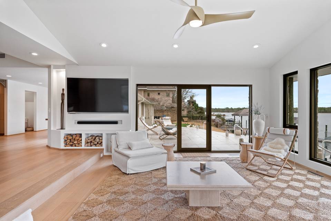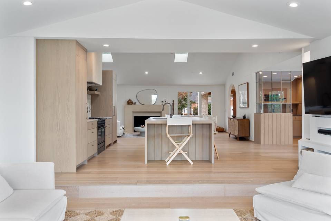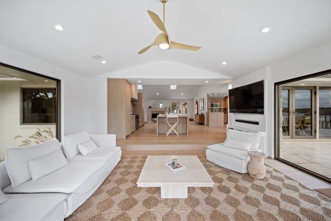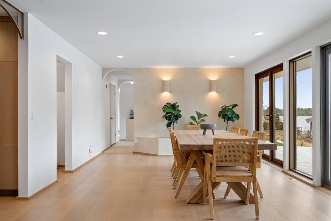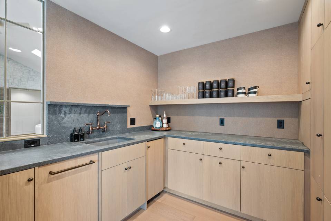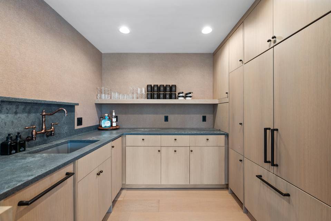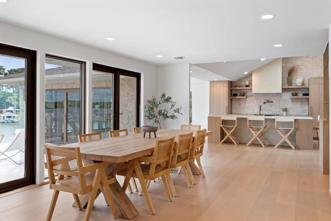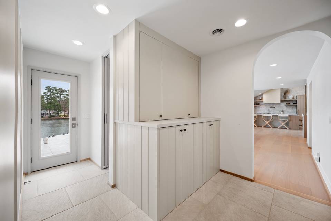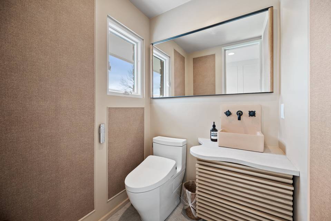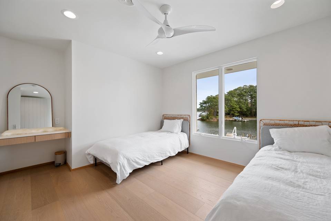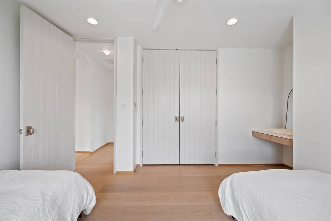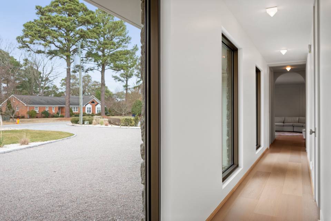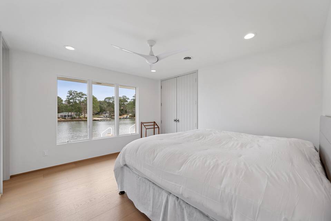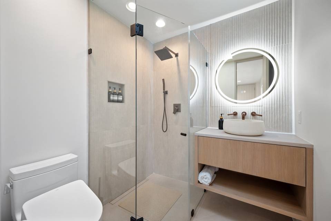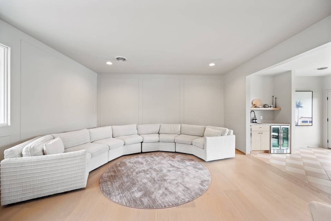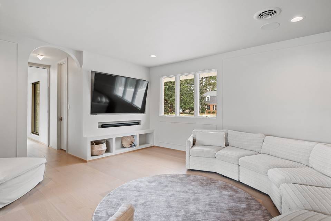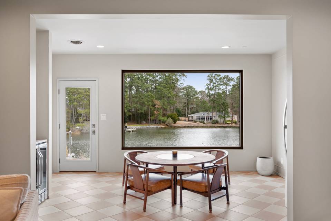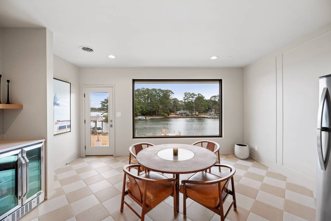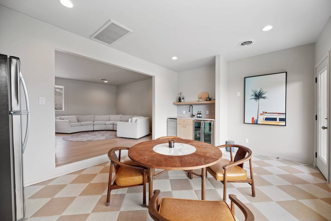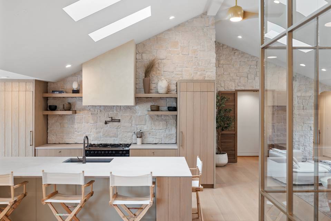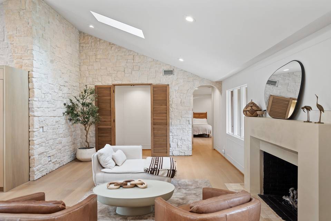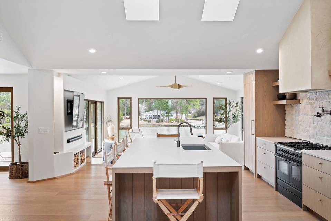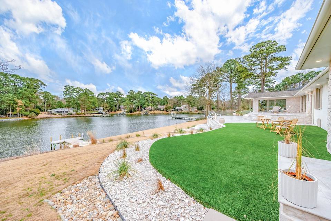

1837 Windy Ridge Point
Alanton, Virginia Beach, VA 23454Sale Price
$3,600,000
Property Type
Single-Family
Beds
5
Full Baths
4
½ Baths
1
Property Description
Experience unparalleled luxury in this exquisite 5-bedroom, 4.5-bathroom waterfront retreat located in the coveted Alanton neighborhood. Enjoy sweeping bay and cove vistas from every vantage point. This meticulously renovated home showcases premium finishes, including white oak flooring that exudes both warmth and refinement. Entertain effortlessly in the gourmet kitchen, outfitted with top-tier appliances and impeccable craftsmanship. The expansive living areas blend comfort with sophistication, complemented by a Sonos speaker system for immersive, high-quality sound throughout. Take command of your environment with intuitive smartphone controls, ensuring the perfect ambiance for any occasion. Step outdoors to your own private sanctuary on the deep bay waters, complete with a dock for leisurely afternoons or waterfront gatherings. This residence embodies coastal elegance, meticulously curated for a lifestyle of luxury and convenience.
Agent Information
Property Specifics
Property Type:
Single-Family
Yearly Taxes:
$15,915
Estimated Sq. Foot:
4,627
Lot Size:
0.79 ac.
Price per Sq. Foot:
$778
Building Stories:
N/A
MLS ID:
10529101
Source Status:
Active
Amenities
Bar
Cathedral Ceiling
Perm Attic Stairs
Skylights
Heat Pump
Nat Gas
Central Air
Attic Fan
Ceiling Fan
Gar Door Opener
Security Sys
Garage Att 2 Car
Multi Car
Off Street
Driveway Spc
Ceramic
Wood
Bay
Dock
No Pool
Dishwasher
Disposal
Dryer
Energy Star Appliance(S)
Microwave
Gas Range
Refrigerator
Washer
Parking
Views & Exposures
Bay
Location & Transportation
Other Property Information
Summary
General Information
- Year Built: 1965
- Architectural Style: Ranch
School
- Elementary School: Alanton Elementary
- Middle or Junior School: Lynnhaven Middle
- High School: First Colonial
- MLS Area Major: 43 - Northeast Virginia Beach
Parking
- Total Parking Spaces: 2
- Parking Features: Garage Att 2 Car, Multi Car, Off Street, Driveway Spc
- Garage: Yes
- Garage Spaces: 2
HOA
- Association Name: N/A
- Association Phone: N/A
Interior and Exterior Features
Interior Features
- Interior Features: Bar, Cathedral Ceiling, Fireplace Gas-natural, Perm Attic Stairs, Primary Sink-Double, Skylights, Walk-In Attic, Walk-In Closet
- Living Area: 4,627
- Total Bedrooms: 5
- Bedrooms on Main Level: 1
- Full Bathrooms: 4
- Half Bathrooms: 1
- Total Fireplaces: 1
- Flooring: Ceramic, Wood
- Appliances: Dishwasher, Disposal, Dryer, Energy Star Appliance(s), Microwave, Gas Range, Refrigerator, Washer
- Other Equipment: Attic Fan, Ceiling Fan, Gar Door Opener, Security Sys
Exterior Features
- Exterior Features: Deck, Inground Sprinkler, Irrigation Control, Patio, Pump, Well
- Roof: Asphalt Shingle, Metal
- View: Bay
Pool/Spa
- Pool Features: No Pool
Structure
- Construction Materials: Brick, Stone
- Foundation Details: Sealed/Encapsulated Crawl Space
Property Information
Lot Information
- Zoning: R40
- Lot Size: 0.79 ac.
- Fencing: Partial
- Land Lease: Monthly
- Waterfront: Bay, Dock
Utilities
- Cooling: Central Air
- Heating: Heat Pump, Nat Gas
- Sewer: City/County
Estimated Monthly Payments
Monthly Total
$18,593
Monthly Taxes
$1,326
Interest
6.00%
Down Payment
20.00%
Mortgage Calculator
Monthly Mortgage Cost
$17,267
Monthly Charges
$1,326
Total Monthly Payment
$18,593
Calculation based on:
Price:
$3,600,000
Charges:
$1,326
* Additional charges may apply
Similar Listings
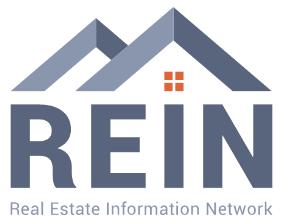
The listings data displayed on this medium comes in part from the Real Estate Information Network Inc. (REIN) and has been authorized by participating listing Broker Members of REIN for display. REIN's listings are based upon Data submitted by its Broker Members, and REIN therefore makes no representation or warranty regarding the accuracy of the Data. All users of REIN's listings database should confirm the accuracy of the listing information directly with the listing agent. © 2024 REIN. REIN's listings Data and information is protected under federal copyright laws. Federal law prohibits, among other acts, the unauthorized copying or alteration of, or preparation of derivative works from, all or any part of copyrighted materials, including certain compilations of Data and information. COPYRIGHT VIOLATORS MAY BE SUBJECT TO SEVERE FINES AND PENALTIES UNDER FEDERAL LAW. REIN updates its listings on a daily basis. Some listings may be duplicated in the search results due to the co-mingling of listings from more than one multiple listing service. Should there be different listing information between the duplicated listings; user is advised to verify the accuracy of the listing information before making any financial decisions. Some or all of the listings (or listings Data) represented in this application have been enhanced with Data not provided by REIN. This application does not include information on all of the properties available for sale at this time. The Listing Broker’s offer of compensation is made only to members of the Real Estate Information Network Inc. (REIN Inc.)
Last checked: May 10, 2024, 4:17 AM UTC
