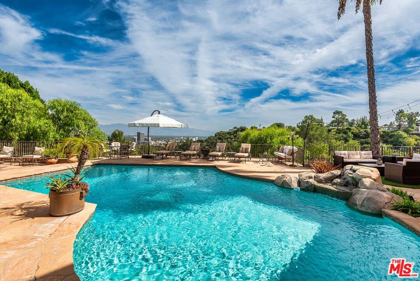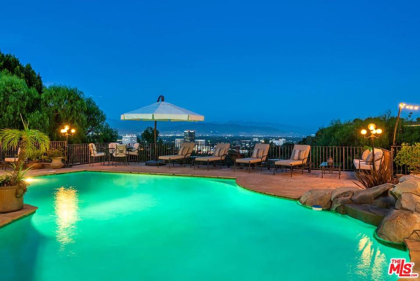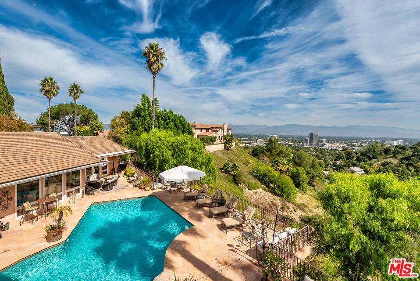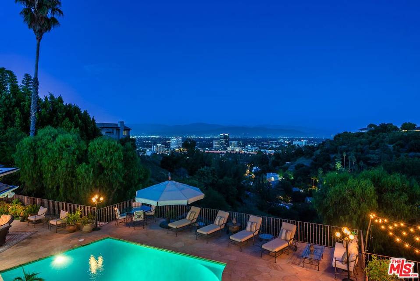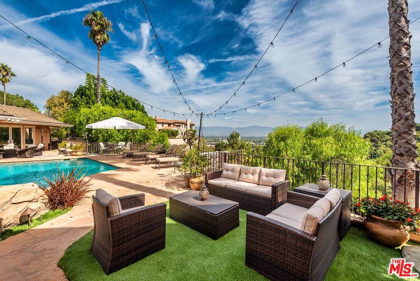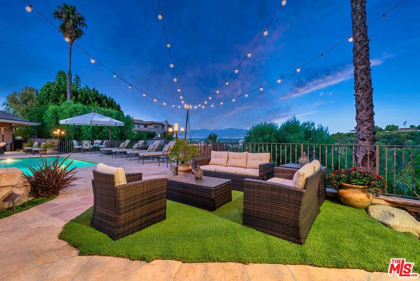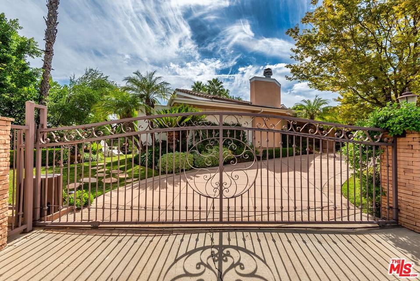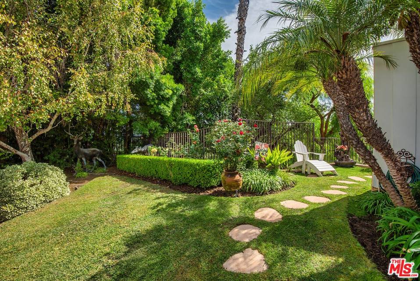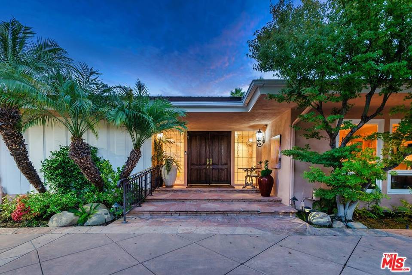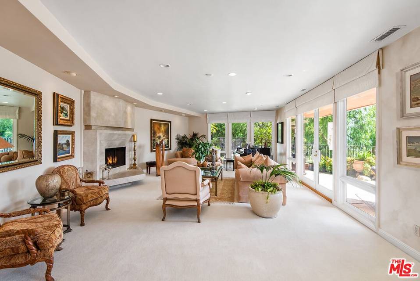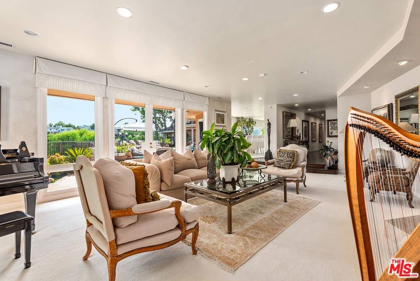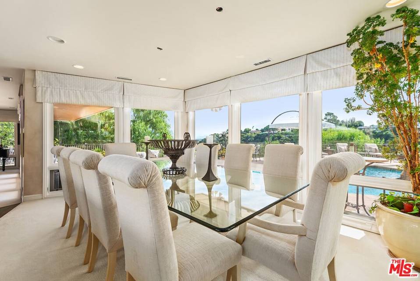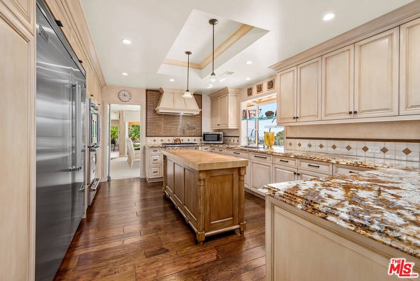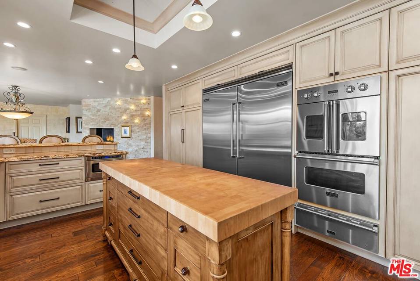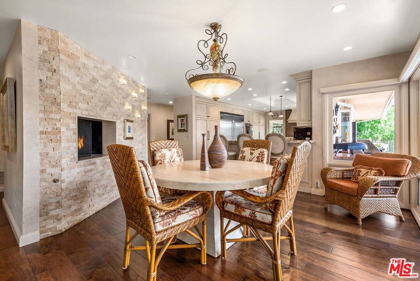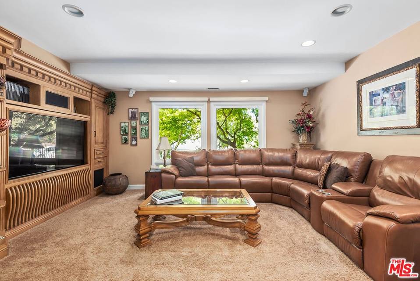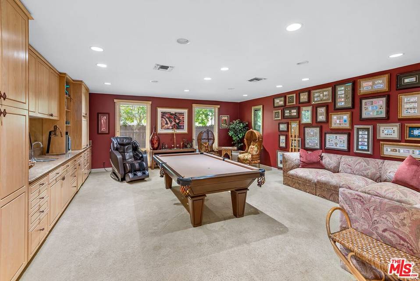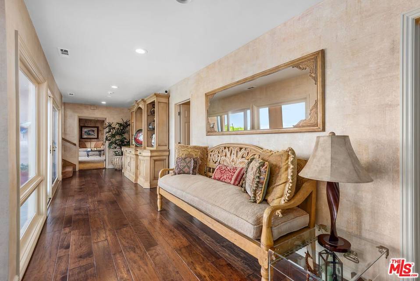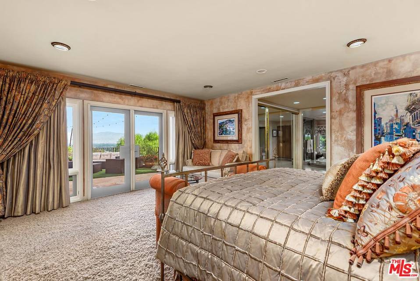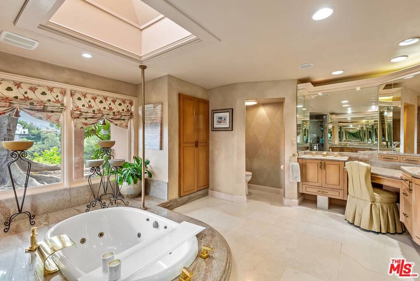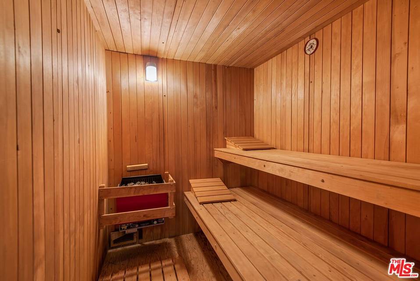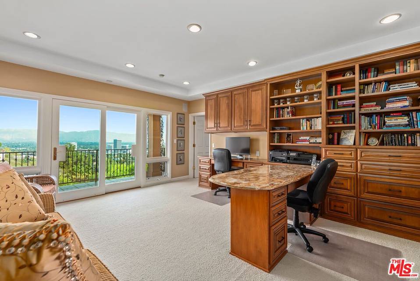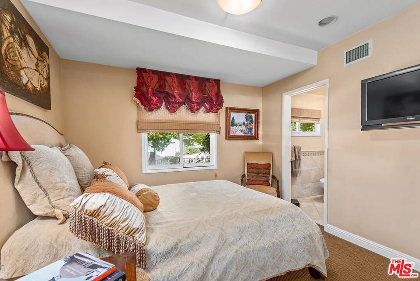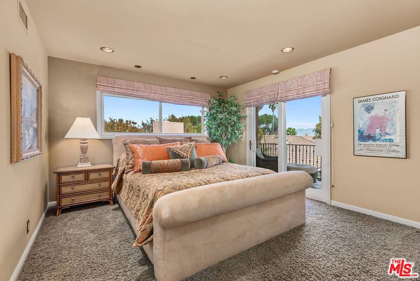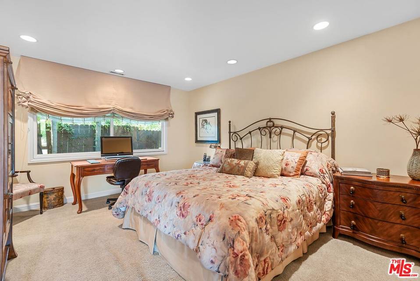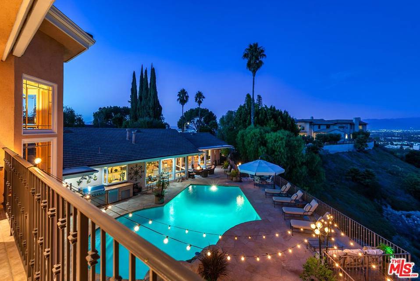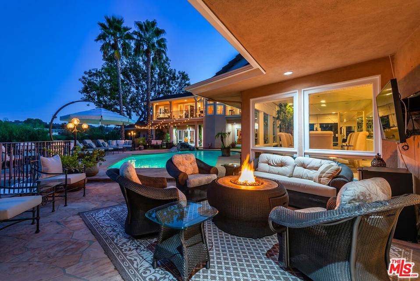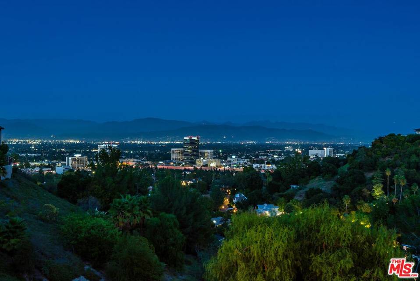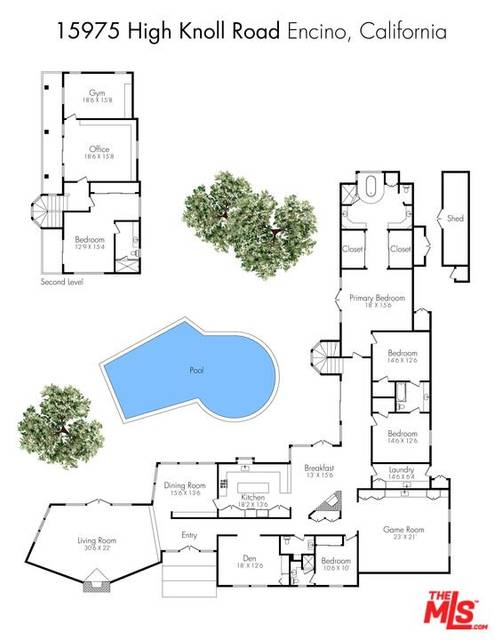

15975 High Knoll Rd
Encino, CA 91436Sale Price
$4,995,000
Property Type
Single-Family
Beds
5
Full Baths
4
½ Baths
1
Open Houses
May 5, 2:00 – 5:00 PM
Sunday
Property Description
VIEWS, VIEWS, VIEWS! Enjoy incredible, sweeping valley views and beautifully crafted interiors at 15975 High Knoll Road, a gated, elegant estate set on a quiet cul-de-sac in the coveted Royal Oaks neighborhood. Meticulously cared for and boasting five bedrooms and four-and-a-half baths, this sunlit hilltop home opens to an entertainer's yard with a resort-like pool, multiple seating areas, outdoor living room with mature, manicured landscaping and a built-in BBQ. Inside, walls of windows and glass doors look out to the oasis-like yard and epic valley views. Airy living spaces are primed for elevated hosting or refined everyday living. Prepare to whip up delicious meals in the incredible chef's kitchen with stainless steel Viking appliances and eat in area. The elegant dining room will accommodate any dinner party situated just off the formal living room with floor to ceiling windows and views abound. Retire to the tranquil primary suite featuring two walk-in closets and bathroom with dual sinks, soaking tub and sauna making it the ultimate sanctuary. The game room, refined office & gym round out the living space. Look no further than this gem of a home centrally located to the westside, freeways, private and public schools, shops, restaurants and the best of the valley!
Agent Information

Estates Agent
(310) 936-1521
veronica.henze@theagencyre.com
License: California DRE #2061230
The Agency

Estates Agent
(310) 871-4208
karen.silver@theagencyre.com
License: California DRE #1985126
The Agency
Property Specifics
Property Type:
Single-Family
Estimated Sq. Foot:
5,501
Lot Size:
0.52 ac.
Price per Sq. Foot:
$908
Building Stories:
N/A
MLS ID:
23-322611
Source Status:
Active
Amenities
Air Conditioning
Central
Multi/Zone
Alarm System
Barbeque
Dishwasher
Range/Oven
Freezer
Refrigerator
Driveway
Gated
Carpet
Engineered Hardwood
Room
Inside
Automatic Gate
Heated
In Ground
Private
Double Oven
Microwave
Warmer Oven Drawer
Parking
Views & Exposures
CanyonHillsCityCity Lights
Location & Transportation
Other Property Information
Summary
General Information
- Year Built: 1960
- Year Built Source: Assessor
- Architectural Style: Traditional
Parking
- Total Parking Spaces: 4
- Parking Features: Driveway, Gated
Interior and Exterior Features
Interior Features
- Interior Features: Built-Ins
- Living Area: 5,501 sq. ft.; source: Taped
- Total Bedrooms: 5
- Full Bathrooms: 4
- Half Bathrooms: 1
- Flooring: Carpet, Engineered Hardwood
- Appliances: Built-Ins, Cooktop - Gas, Double Oven, Microwave, Warmer Oven Drawer, Built-In BBQ
- Laundry Features: Room, Inside
- Other Equipment: Alarm System, Barbeque, Built-Ins, Dishwasher, Range/Oven, Freezer, Refrigerator
- Furnished: Unfurnished
Exterior Features
- Exterior Features: Balcony
- View: Canyon, Hills, City, City Lights
- Security Features: Automatic Gate
Pool/Spa
- Pool Features: Heated, In Ground, Private
- Spa: None
Property Information
Lot Information
- Zoning: LARE15
- Lot Size: 0.52 ac.; source: Assessor
- Lot Dimensions: 136x175
Utilities
- Cooling: Air Conditioning, Central, Multi/Zone
Estimated Monthly Payments
Monthly Total
$23,958
Monthly Taxes
N/A
Interest
6.00%
Down Payment
20.00%
Mortgage Calculator
Monthly Mortgage Cost
$23,958
Monthly Charges
$0
Total Monthly Payment
$23,958
Calculation based on:
Price:
$4,995,000
Charges:
$0
* Additional charges may apply
Similar Listings

Listing information provided by the Combined LA/Westside Multiple Listing Service, Inc.. All information is deemed reliable but not guaranteed. Copyright 2024 Combined LA/Westside Multiple Listing Service, Inc., Los Angeles, California. All rights reserved.
Last checked: May 4, 2024, 4:47 AM UTC
