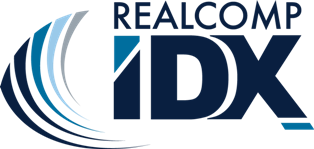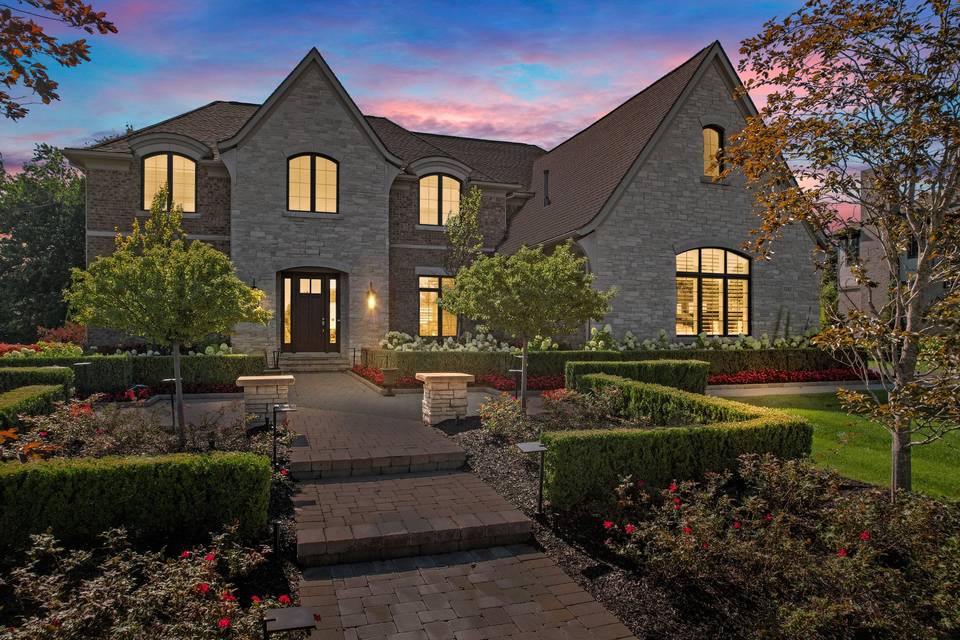

3242 Baron Drive
Bloomfield Township, MI 48302
in contract
Sale Price
$2,395,000
Property Type
Single-Family
Beds
5
Full Baths
4
½ Baths
2
Property Description
An exquisite custom home, with tremendous curb appeal, situated on a beautiful private site with lush landscape. Two-story entry with sweeping staircase. Open concept, flowing plan offers generous and inviting spaces - perfect for everyday living and entertaining. The 2-story great room, flooded with natural light, has a dual-sided gas fireplace shared with the adjacent, handsome library. Absolutely stunning gourmet kitchen with casual dining space, oversized quartz Island and quartz countertops, features Thermador and Sub-Zero appliances. Generous back hall mud area and two half baths on the entry level. The expansive primary suite, with sitting area, boasts dual California walk-in closets and a luxurious spa-like bath. Three additional bedrooms, (1 en-suite), plus a laundry room also occupy the upper level of the home. The finished daylight lower-level features over 1,600 square feet of additional living and recreation space including a 5th bedroom, full bath, exercise room, and laundry/craft room. The carefully manicured landscape, elevated deck with built-in grill, and the expansive rear patio, with built-in gas fire pit, all contribute to making this home ideal for both indoor and outdoor entertainment and enjoyment. 3-car temperature-controlled garage. Just move in!
Agent Information
Property Specifics
Property Type:
Single-Family
Monthly Common Charges:
$417
Yearly Taxes:
$35,727
Estimated Sq. Foot:
4,420
Lot Size:
0.51 ac.
Price per Sq. Foot:
$542
Building Stories:
N/A
MLS ID:
20240016388
Source Status:
Pending
Also Listed By:
connectagency: a0U4U00000EVZWgUAP
Amenities
Smoke Alarm
Carbon Monoxide Alarm(S)
Egress Window(S)
Humidifier
Programmable Thermostat
Security Alarm (Owned)
Forced Air
Heating Natural Gas
Ceiling Fan(S)
Central Air
Side Entrance
Direct Access
Electricity
Door Opener
Heated
Attached
Daylight
Finished
Fireplace Gas
Laundry Facilities
Vented Exhaust Fan
Dishwasher
Double Oven
Dryer
Gas Cooktop
Range Hood
Stainless Steel Appliance(S)
Washer
Wine Refrigerator
Deck
Patio
Porch
Basement
Parking
Attached Garage
Fireplace
Location & Transportation
Other Property Information
Summary
General Information
- Structure Type: 2 Story
- Year Built: 2019
School
- MLS Area Major: Bloomfield Twp
Parking
- Total Parking Spaces: 3
- Parking Features: Side Entrance, Direct Access, Electricity, Door Opener, Heated, Attached
- Garage: Yes
- Attached Garage: Yes
- Garage Spaces: 3
HOA
- Association Fee: $5,000.00; Annually
Interior and Exterior Features
Interior Features
- Interior Features: Smoke Alarm, Carbon Monoxide Alarm(s), Egress Window(s), Humidifier, Programmable Thermostat, Security Alarm (owned), Furnished - No
- Living Area: 4,420
- Total Bedrooms: 5
- Full Bathrooms: 4
- Half Bathrooms: 2
- Fireplace: Fireplace Gas
- Appliances: Vented Exhaust Fan, Built-In Gas Range, Built-In Refrigerator, Dishwasher, Double Oven, Dryer, Gas Cooktop, Range Hood, Stainless Steel Appliance(s), Washer, Wine Refrigerator
- Laundry Features: Laundry Facilities
- Furnished: Unfurnished
Exterior Features
- Exterior Features: BBQ Grill, Lighting, Fenced
- Roof: Roof Asphalt
Structure
- Construction Materials: Brick, Stone
- Foundation Details: Sump Pump, Foundation Material Poured
- Basement: Daylight, Finished
- Patio and Porch Features: Deck, Patio, Porch
- Entry Location: Ground Level w/Steps
Property Information
Lot Information
- Lot Features: Sprinkler(s)
- Lot Size: 0.51 ac.
- Lot Dimensions: 125x175x125x175
- Fencing: Fenced
- Road Frontage Type: Paved, Pub. Sidewalk
Utilities
- Cooling: Ceiling Fan(s), Central Air
- Heating: Forced Air, Heating Natural Gas
- Water Source: Public (Municipal)
- Sewer: Public Sewer (Sewer-Sanitary)
Estimated Monthly Payments
Monthly Total
$14,881
Monthly Charges
$417
Monthly Taxes
$2,977
Interest
6.00%
Down Payment
20.00%
Mortgage Calculator
Monthly Mortgage Cost
$11,487
Monthly Charges
$3,394
Total Monthly Payment
$14,881
Calculation based on:
Price:
$2,395,000
Charges:
$3,394
* Additional charges may apply
Similar Listings

IDX provided courtesy of Realcomp II Ltd. via The Agency and Ann Arbor Area BOR, Battle Creek Area AOR, Branch County AOR, Bay County AOR, Clare Gladwin BOR, Down River AOR, East Central AOR, Greater Kalamazoo AOR, Greater Lansing AOR, Greater Regional Alliance of REALTORS®, Greater Shiawassee AOR, Hillsdale County BOR, Jackson Area AOR, Lenawee County AOR, Midland BOR, Southeastern Border AOR, Montcalm County AOR, Mason Oceana Manistee BOR, Michigan Regional Information Center, Northern Great Lakes REALTORS® MLS, Saginaw BOR, St. Joseph County AOR, Southwestern Michigan AOR, West Central AOR, West Michigan Lakeshore AOR, ©2024 Realcomp II Ltd. Shareholders. The accuracy of all information, regardless of source, is not guaranteed or warranted. All information should be independently verified. Any use of search facilities of data on the site, other than by a consumer looking to purchase real estate, is prohibited. All rights reserved.
Last checked: May 2, 2024, 10:07 PM UTC

