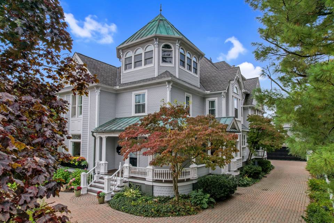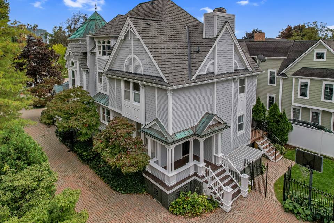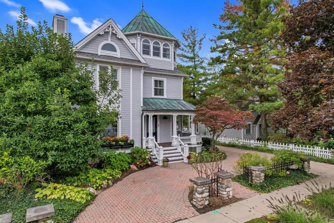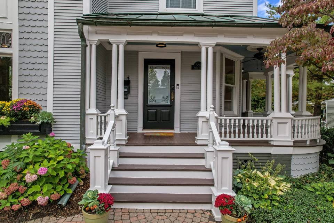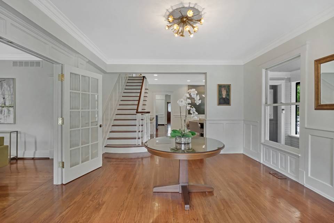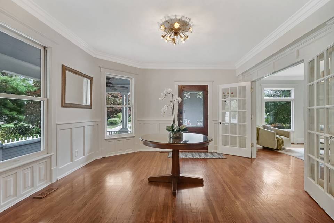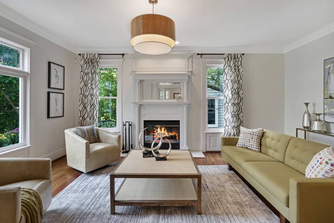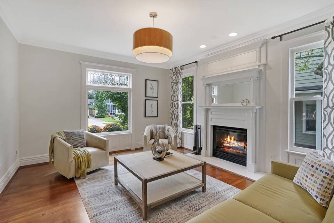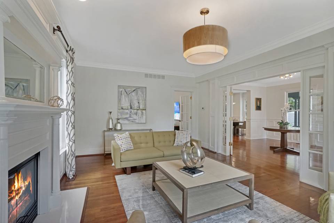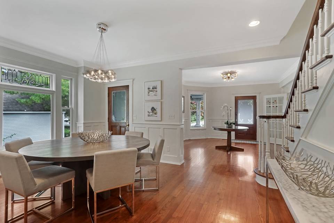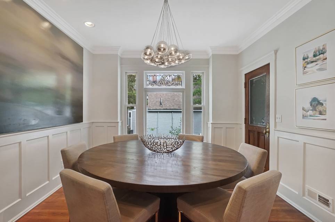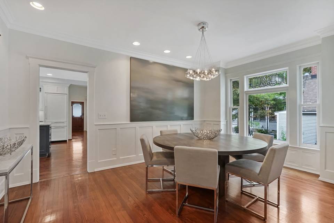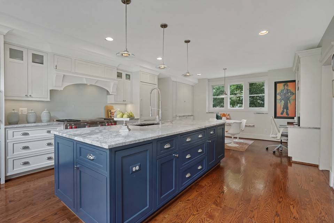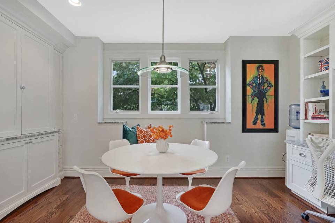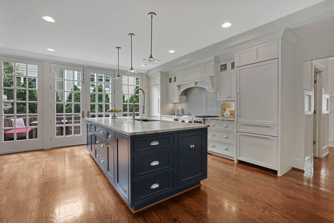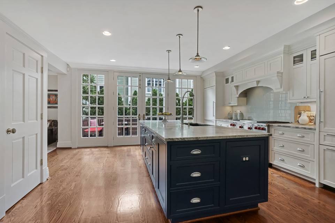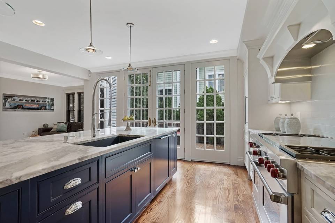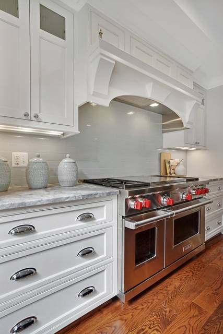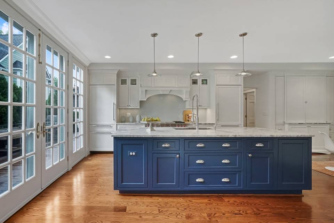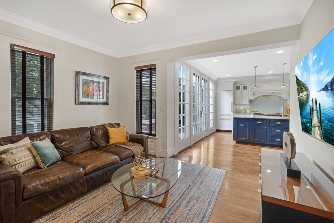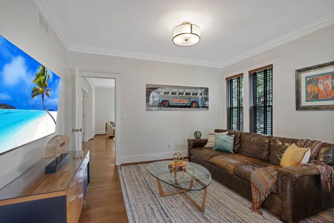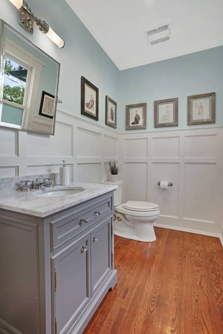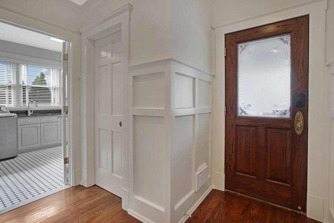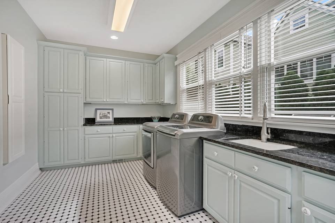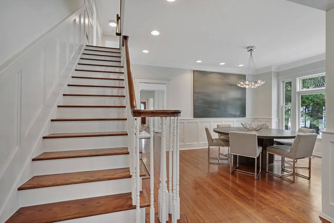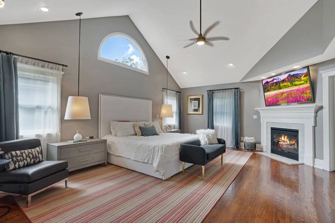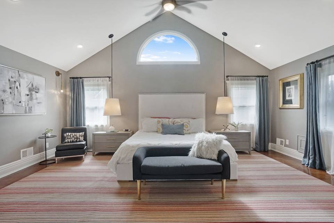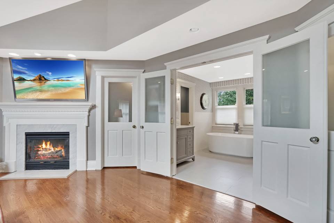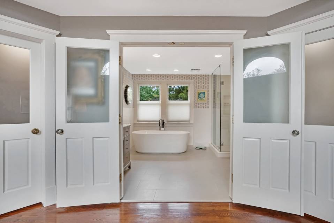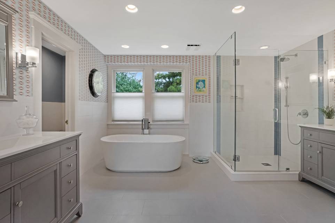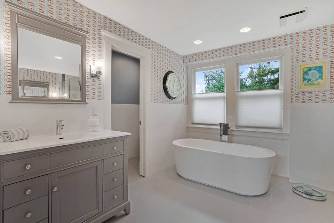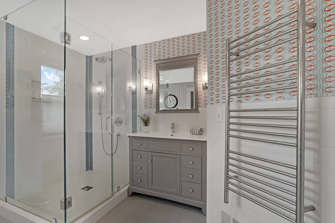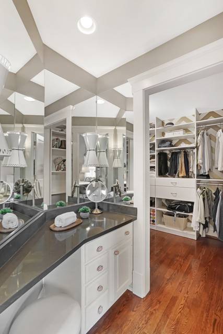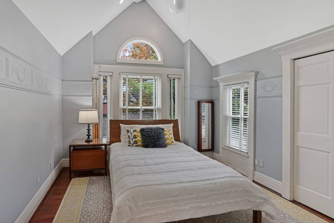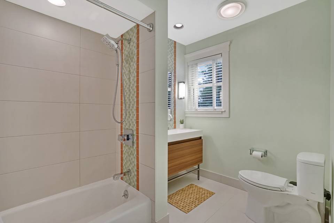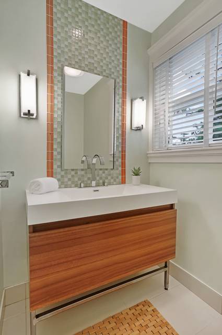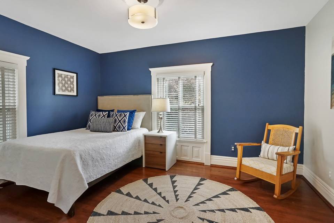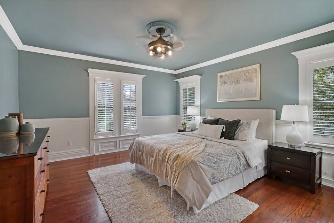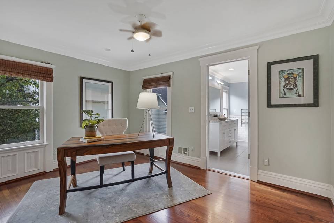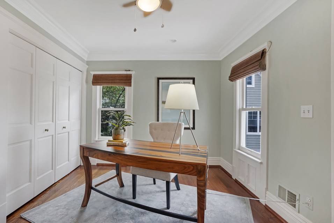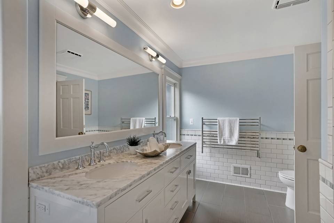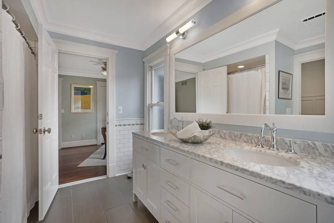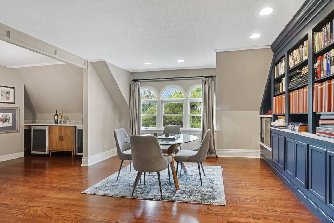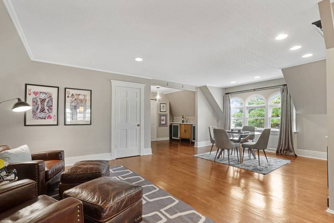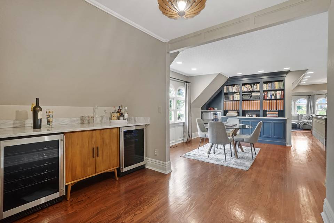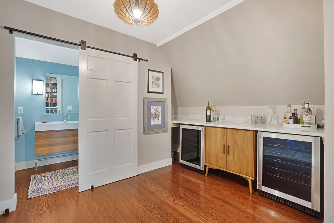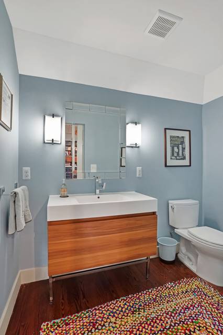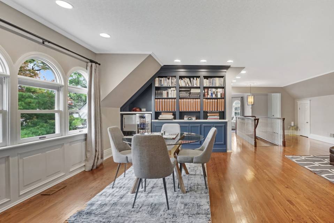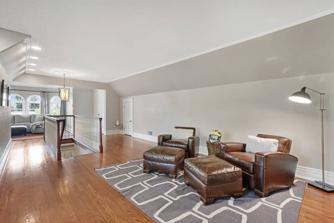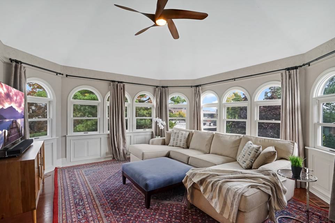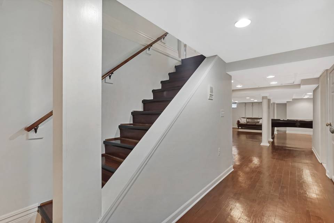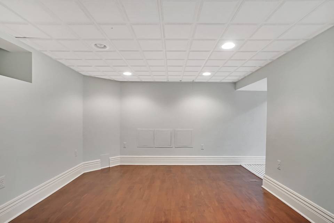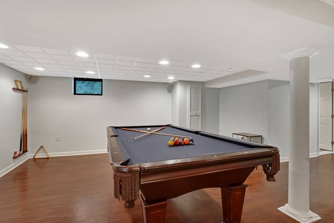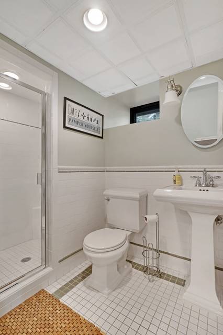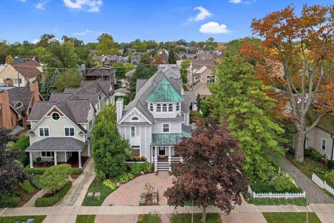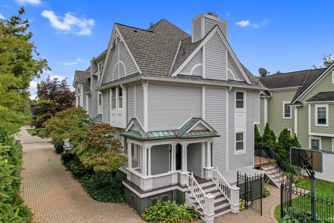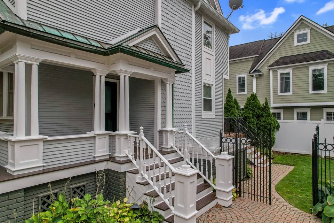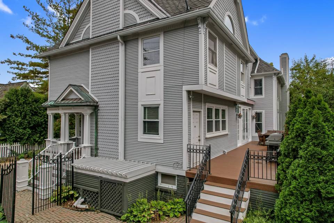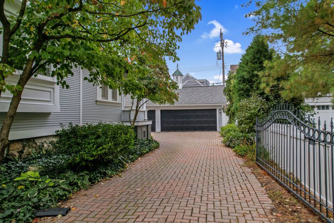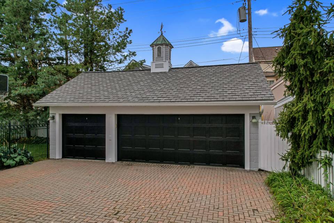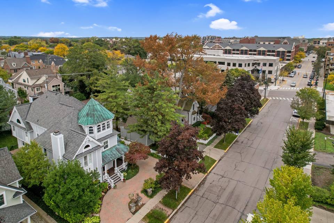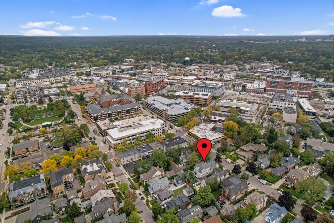

560 Pierce Street
Birmingham, MI 48009
sold
Last Listed Price
$1,775,000
Property Type
Single-Family
Beds
5
Full Baths
4
½ Baths
2
Property Description
Exceptional, fully renovated and restored Victorian home with a coveted A++ Birmingham location. The freshly painted exterior highlights the intricate architectural detailing and design creating tremendous curb appeal. A circular paver court, wrought iron gated driveway and walk, a covered wrap around porch and antiqued copper accents all blend beautifully to establish the home's enchanting presence. The interior is equally impressive with outstanding spaces for both everyday living, entertaining or working remotely. Flowing floor plan is flooded with natural light and features beautiful hardwoods, incredible moldings and millwork, vaulted ceilings, and an exciting use of color. The spectacular eat-in kitchen is a chef’s dream with oversized island, premium grade appliances and tons of storage. French doors from kitchen conveniently lead to the outdoor deck. Kitchen is further complemented by a sunny breakfast area with built-in banquette, desk/work station, and is open to the adjacent family room. The expansive primary suite is an owner's private retreat with a stunning spa-like bath, dual walk-in closets and separate make-up vanity area. 4 additional bedrooms (one currently used as an office) plus 2 additional full baths comprise the second level. The third floor, with bar, is host to a second family room, half bath and a large flex space with unlimited possibilities - in-home fitness, in-home office, game night entertaining. etc. A rec room, full bath and abundant storage occupy the lower level. Detached 3-car garage, lots of parking, fully fenced grassy lawn. Truly an in-town dream!
Agent Information
Property Specifics
Property Type:
Single-Family
Estimated Sq. Foot:
4,570
Lot Size:
N/A
Price per Sq. Foot:
$388
Building Stories:
3
MLS ID:
a0U4U00000EVV5fUAH
Amenities
Forced Air
Natural Gas
Zoned
Central
Parking Detached
Parking Direct Entrance
Parking Door Opener
Fireplace Gas
Parking
Fireplace
Ceiling Fan
Chef's Kitchen
Smoke Detector
Carbon Monoxide Detector(S)
Owned
Over Sized Laundry Room
Location & Transportation
Other Property Information
Summary
General Information
- Year Built: 1895
- Architectural Style: Victorian
School
- Elementary School: Birmingham
- Middle or Junior School: Birmingham
- High School: Birmingham
Parking
- Total Parking Spaces: 3
- Parking Features: Parking Detached, Parking Direct Entrance, Parking Door Opener
Interior and Exterior Features
Interior Features
- Interior Features: Chef's Kitchen
- Living Area: 4,570 sq. ft.
- Total Bedrooms: 5
- Full Bathrooms: 4
- Half Bathrooms: 2
- Fireplace: Fireplace Gas
- Total Fireplaces: 1
- Laundry Features: Over sized laundry room
Exterior Features
- Security Features: Carbon Monoxide Detector(s), Owned, Smoke Detector
Structure
- Building Features: Wrap-around front porch, Third floor family room, Private Primary En-Suite
- Stories: 3
Property Information
Lot Information
- Lot Size:
- Lot Dimensions: 60x137
Utilities
- Cooling: Ceiling Fan, Central
- Heating: Forced Air, Natural Gas, Zoned
Estimated Monthly Payments
Monthly Total
$8,514
Monthly Taxes
N/A
Interest
6.00%
Down Payment
20.00%
Mortgage Calculator
Monthly Mortgage Cost
$8,514
Monthly Charges
$0
Total Monthly Payment
$8,514
Calculation based on:
Price:
$1,775,000
Charges:
$0
* Additional charges may apply
Similar Listings
All information is deemed reliable but not guaranteed. Copyright 2024 The Agency. All rights reserved.
Last checked: Apr 29, 2024, 11:36 PM UTC

