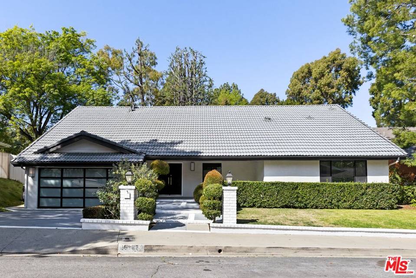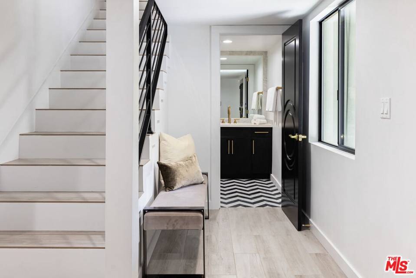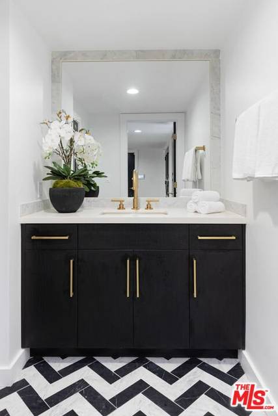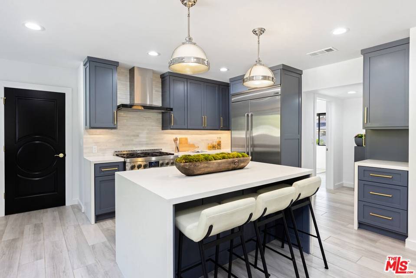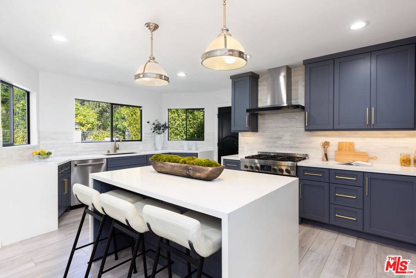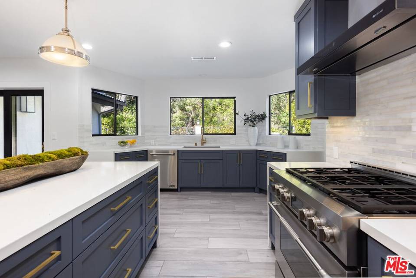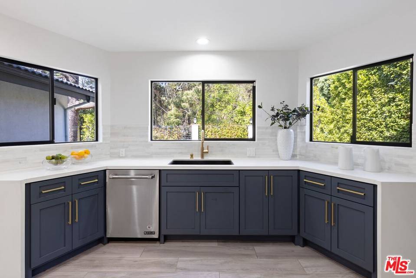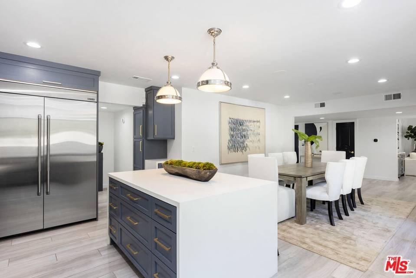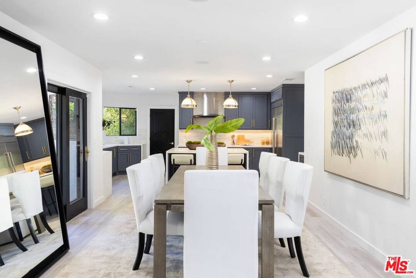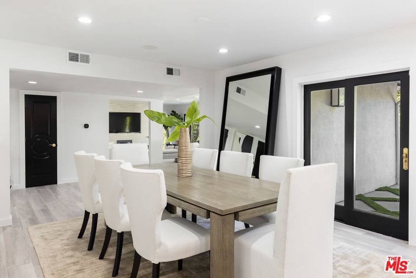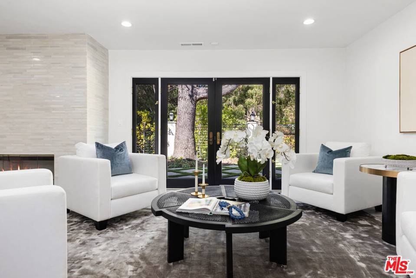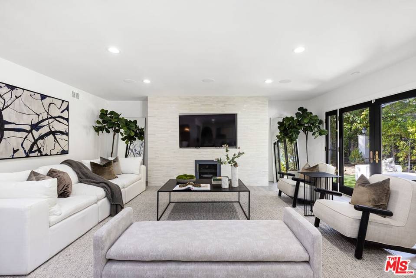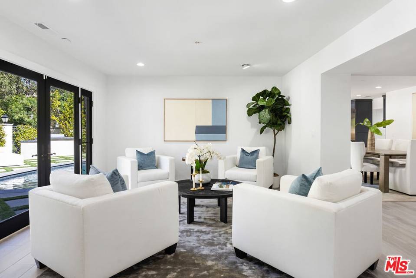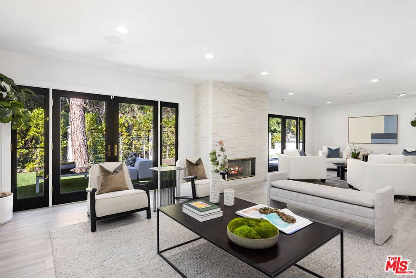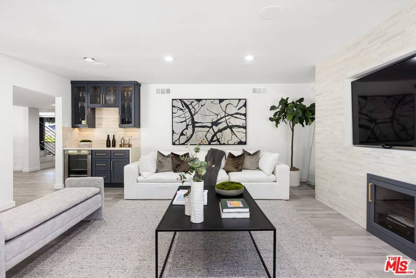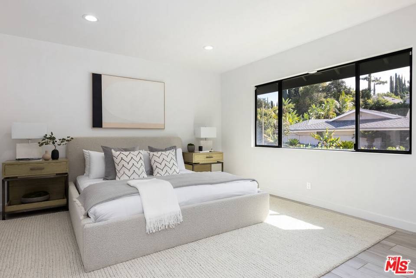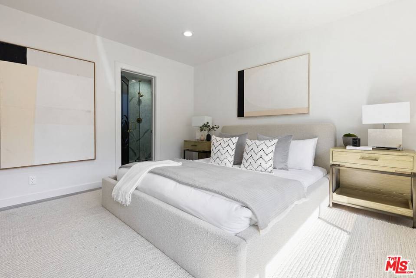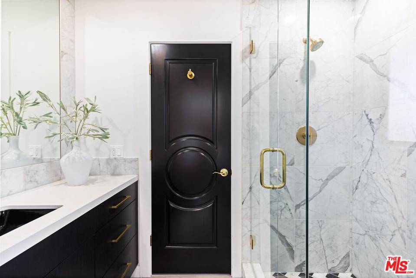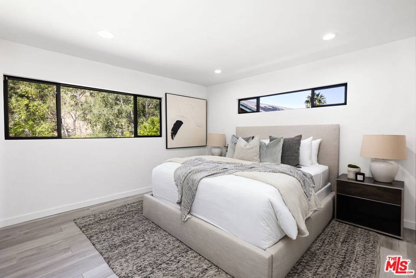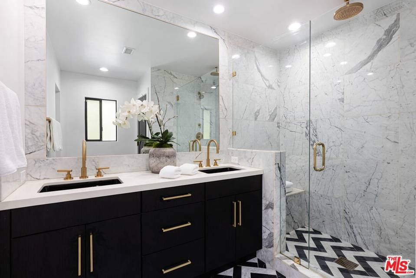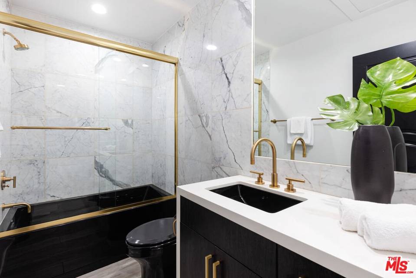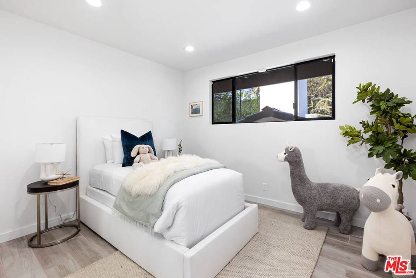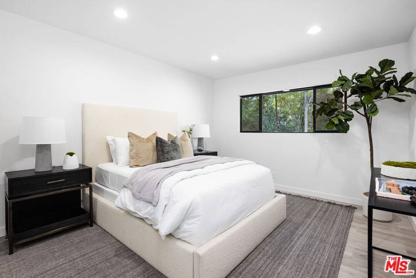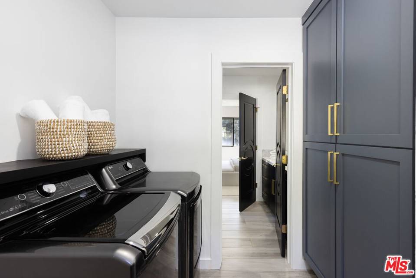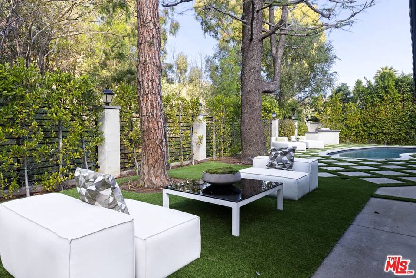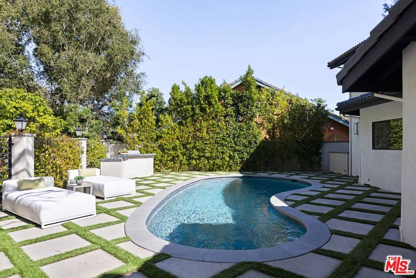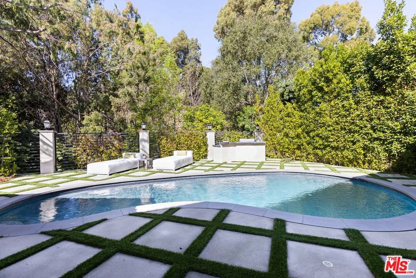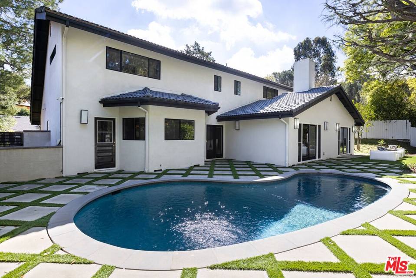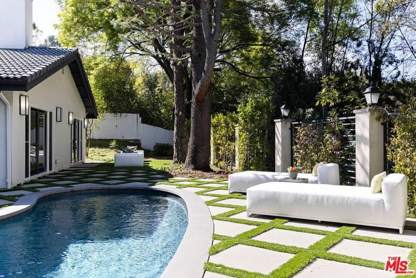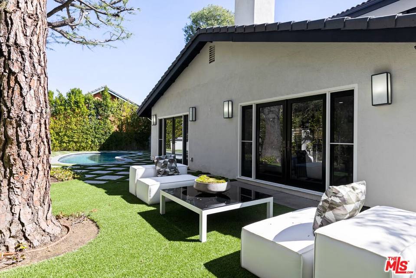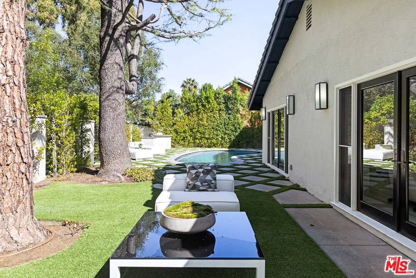

16167 Meadowcrest Rd
Sherman Oaks, CA 91403Sale Price
$2,599,000
Property Type
Single-Family
Beds
4
Full Baths
3
½ Baths
1
Open Houses
May 5, 2:00 – 5:00 PM
Sunday
Property Description
Nestled in the sought-after Sherman Oaks hills, this nearly 3,000sf, 4-bedroom, 3.5 bath residence epitomizes luxury living with its prime location and enticing features. Situated in the prestigious Royal Woods neighborhood, this two-story home offers easy access to the west side, ensuring convenience for any commute. Boasting a remodeled entertainer's yard with a sparkling pool and built-in BBQ, the property presents an idyllic setting for gatherings and relaxation. Stepping inside, a formal entry leads to a spacious living room with picturesque views of the backyard and patio area. Adjacent, a formal dining room adorned with French doors extends seamlessly to the outdoor oasis. The eat-in kitchen, complete with breakfast bar, overlooks the inviting pool and lush, mature trees, offering a tranquil ambiance for morning coffee or casual dining.The functional floor plan includes one bedroom downstairs and three generously sized bedrooms upstairs, providing ample space for both privacy and comfort. The primary suite, with multiple closets, offers a peaceful retreat with views of lush greenery. With its proximity to the 101/405 freeways, this residence presents an ideal retreat for those seeking both luxury and convenience in the heart of Sherman Oaks. Newly remodeled and showcasing timeless design choices, this retreat at the top of Meadowcrest is not to be missed.
Agent Information

Co-founder and Chief Culture Officer
(310) 650-2999
brose@theagencyre.com
License: California DRE #1302611
The Agency

Director of Estates Division
(310) 428-2248
nikki.joel@theagencyre.com
License: California DRE #1784589
The Agency
Property Specifics
Property Type:
Single-Family
Estimated Sq. Foot:
2,803
Lot Size:
0.28 ac.
Price per Sq. Foot:
$927
Building Stories:
N/A
MLS ID:
24-376583
Source Status:
Active
Amenities
Central
Freezer
Range/Oven
Refrigerator
Dishwasher
Washer
Dryer
Ceramic Tile
Room
In Ground
Heated And Filtered
Parking
Views & Exposures
Trees/Woods
Location & Transportation
Other Property Information
Summary
General Information
- Year Built: 1961
- Year Built Source: Assessor
- Architectural Style: Contemporary
Parking
- Total Parking Spaces: 2
- Parking Features: Garage - 2 Car
Interior and Exterior Features
Interior Features
- Living Area: 2,803 sq. ft.; source: Assessor
- Total Bedrooms: 4
- Full Bathrooms: 3
- Half Bathrooms: 1
- Flooring: Ceramic Tile
- Laundry Features: Room
- Other Equipment: Freezer, Range/Oven, Refrigerator, Dishwasher, Washer, Dryer
- Furnished: Unfurnished
Exterior Features
- View: Trees/Woods
Pool/Spa
- Pool Features: In Ground, Heated And Filtered
- Spa: None
Property Information
Lot Information
- Zoning: LARE15
- Lot Size: 0.28 ac.; source: Assessor
- Lot Dimensions: 78x105
Utilities
- Cooling: Central
Estimated Monthly Payments
Monthly Total
$12,466
Monthly Taxes
N/A
Interest
6.00%
Down Payment
20.00%
Mortgage Calculator
Monthly Mortgage Cost
$12,466
Monthly Charges
$0
Total Monthly Payment
$12,466
Calculation based on:
Price:
$2,599,000
Charges:
$0
* Additional charges may apply
Similar Listings

Listing information provided by the Combined LA/Westside Multiple Listing Service, Inc.. All information is deemed reliable but not guaranteed. Copyright 2024 Combined LA/Westside Multiple Listing Service, Inc., Los Angeles, California. All rights reserved.
Last checked: May 5, 2024, 2:17 PM UTC
