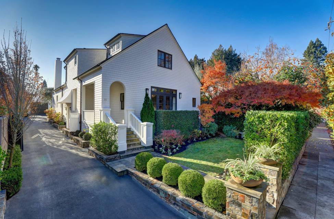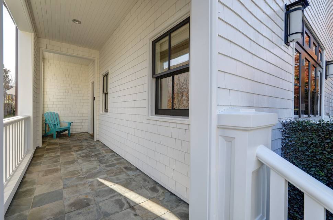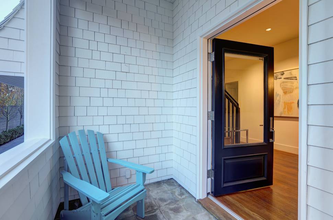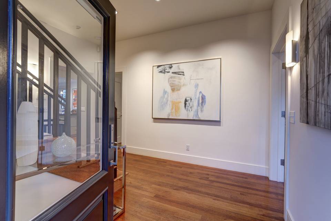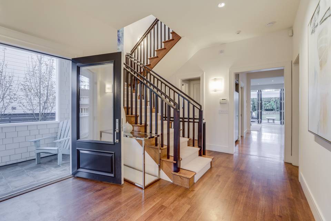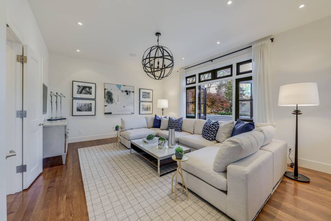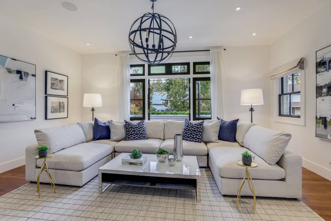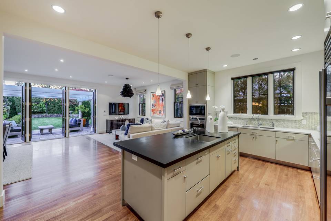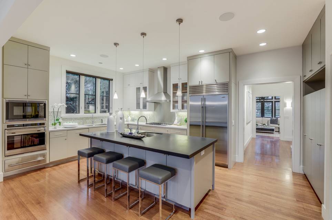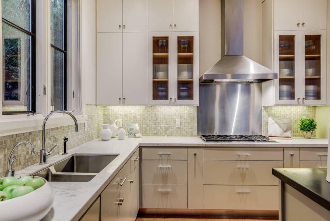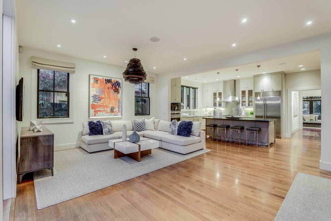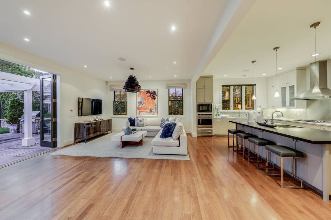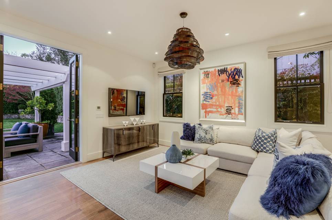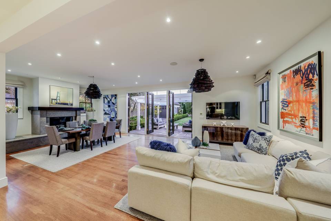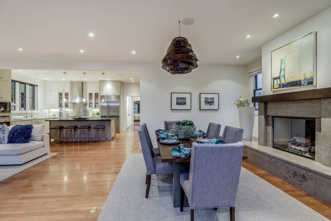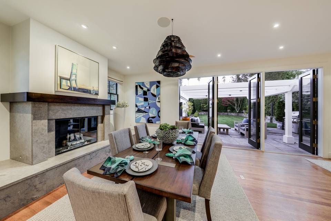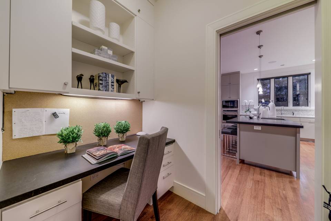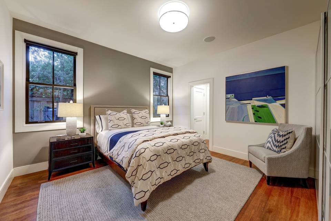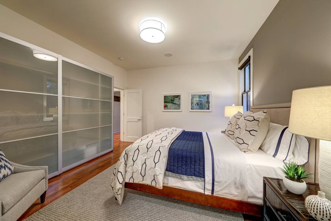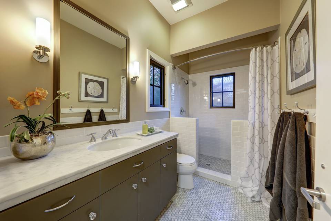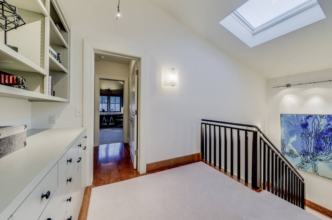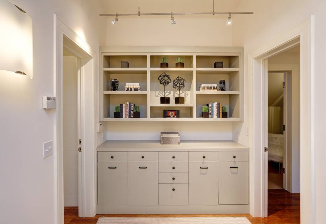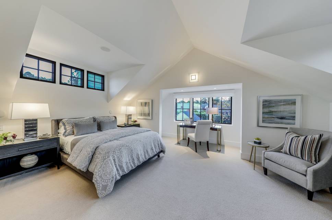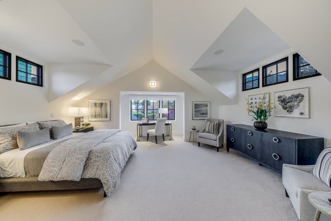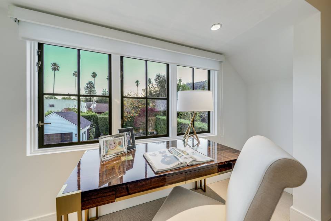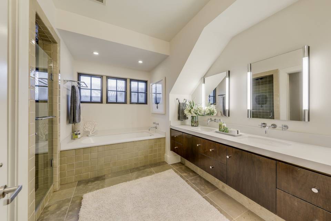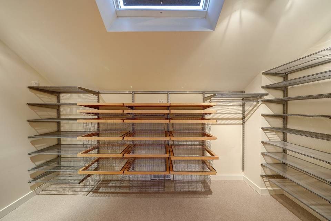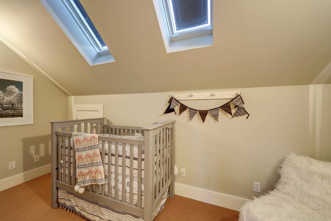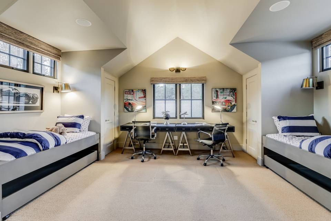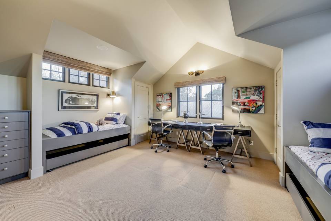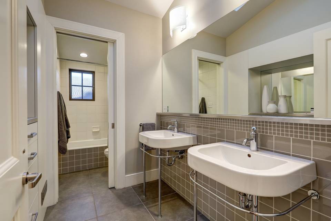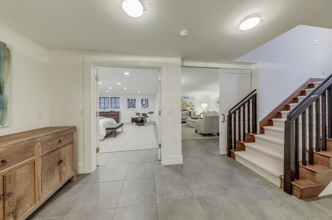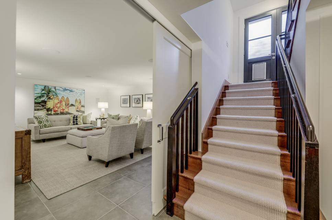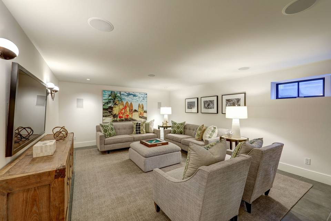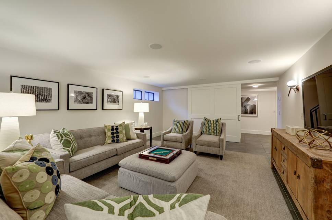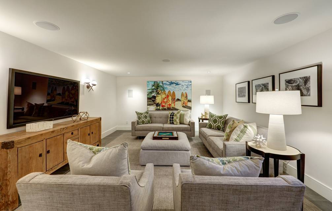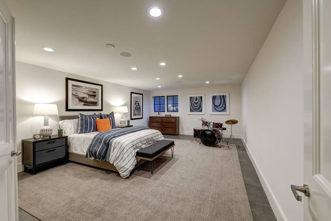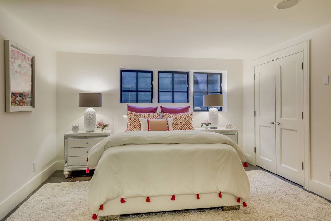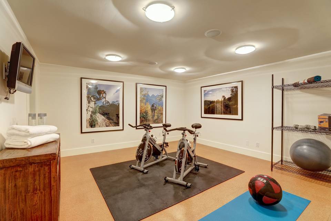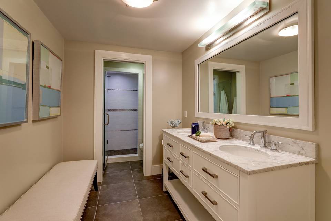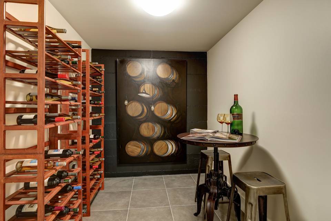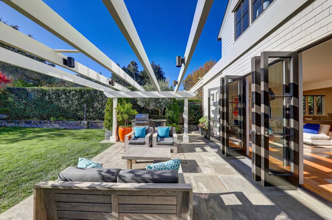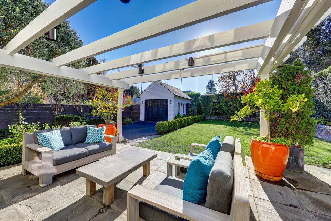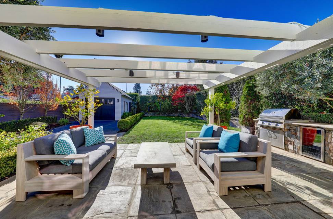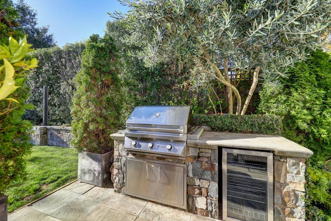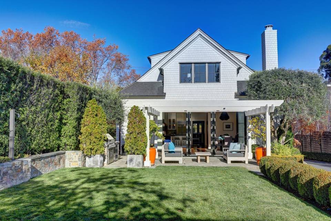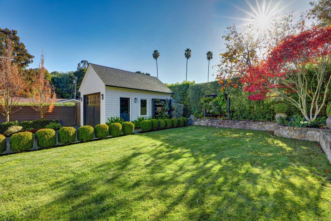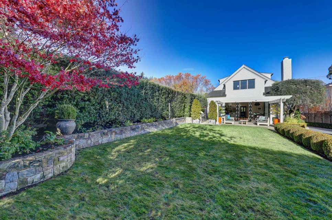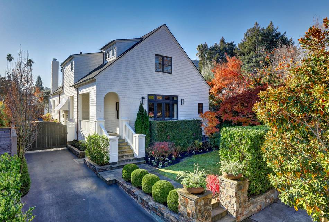

11 William Avenue
Larkspur, CA 94939
sold
Last Listed Price
$4,695,000
Property Type
Single-Family
Beds
5
Full Baths
4
½ Baths
1
Property Description
An unparalleled opportunity to acquire one of Larkspur’s most regaled homes. 11 William Avenue offers an unparalleled residential experience in scale and proportion. The 5 bedroom, 4.5 bathroom shingle-style residence combines stately, vintage architecture with beautifully updated interiors that combine incredible scale, beautiful light, and large, open spaces throughout. The heart of the home is a grand scale great room with soaring ceilings that opens directly to the perfectly level lawn and rear entertaining spaces. The ideal floor plan offers the potential for one level living with a large en-suite bathroom on the main level. The stunning, mature gardens include a sweeping level lawn, succulent wall, outdoor shower, large Bluestone terrace, outdoor kitchen with wine refrigerator and gas grill, and proposed pool site. Gated and very private, the estate like driveway offers ample opportunity for off-street parking. Located on one of Larkspur’s most coveted streets, 11 William Avenue is located in the coveted flats on a completely level lot, just blocks from downtown Larkspur’s many festive shops and restaurants. The residence is in an ideal commute location, near Highway 101 for a fast commute to downtown San Francisco and Silicon Valley.
Agent Information
Property Specifics
Property Type:
Single-Family
Estimated Sq. Foot:
5,065
Lot Size:
7,501 sq. ft.
Price per Sq. Foot:
$927
Building Stories:
3
MLS ID:
a0U3q00000v1NfQEAU
Amenities
fireplace
central
radiant
parking detached
fireplace gas
fireplace family room
Location & Transportation
Other Property Information
Summary
General Information
- Year Built: 2005
- Architectural Style: Craftsman
Parking
- Total Parking Spaces: 3
- Parking Features: Parking Detached, Parking Garage - 1 Car
Interior and Exterior Features
Interior Features
- Interior Features: Soaring Ceilings, Walk in Wine Room
- Living Area: 5,065 sq. ft.
- Total Bedrooms: 5
- Full Bathrooms: 4
- Half Bathrooms: 1
- Fireplace: Fireplace Family Room, Fireplace Gas
- Total Fireplaces: 1
Structure
- Building Features: Great Room, Flat lot, Close to Town
- Stories: 3
Property Information
Lot Information
- Lot Size: 7,501 sq. ft.
Utilities
- Cooling: Yes
- Heating: Central, Fireplace, Radiant
Estimated Monthly Payments
Monthly Total
$22,519
Monthly Taxes
N/A
Interest
6.00%
Down Payment
20.00%
Mortgage Calculator
Monthly Mortgage Cost
$22,519
Monthly Charges
$0
Total Monthly Payment
$22,519
Calculation based on:
Price:
$4,695,000
Charges:
$0
* Additional charges may apply
Similar Listings
All information is deemed reliable but not guaranteed. Copyright 2024 The Agency. All rights reserved.
Last checked: Apr 26, 2024, 6:17 PM UTC
