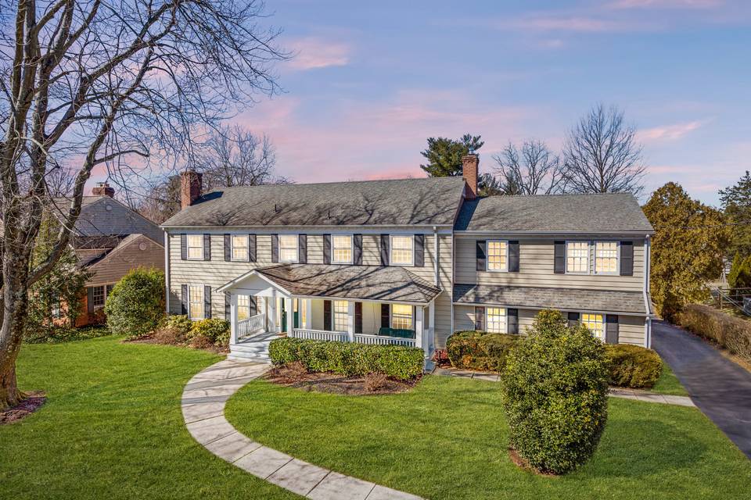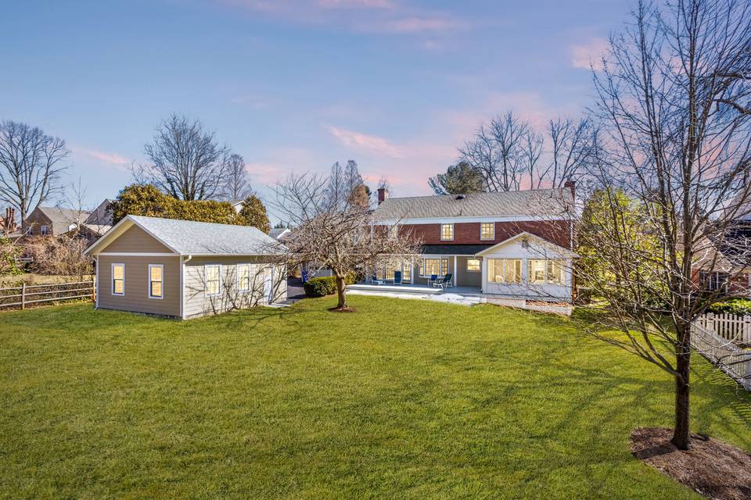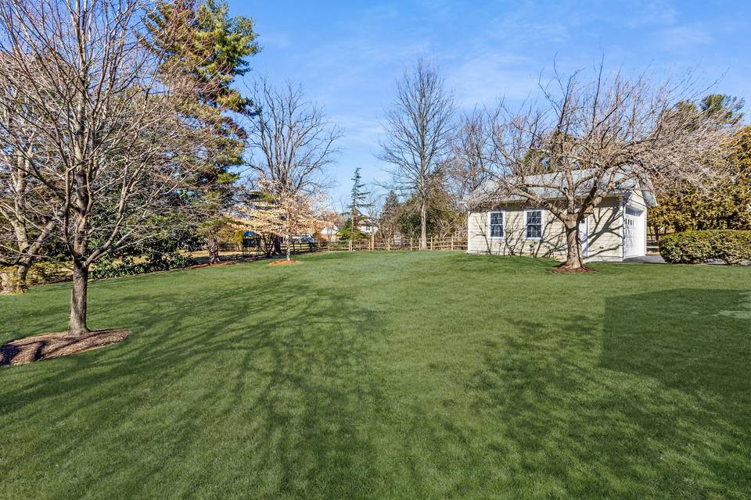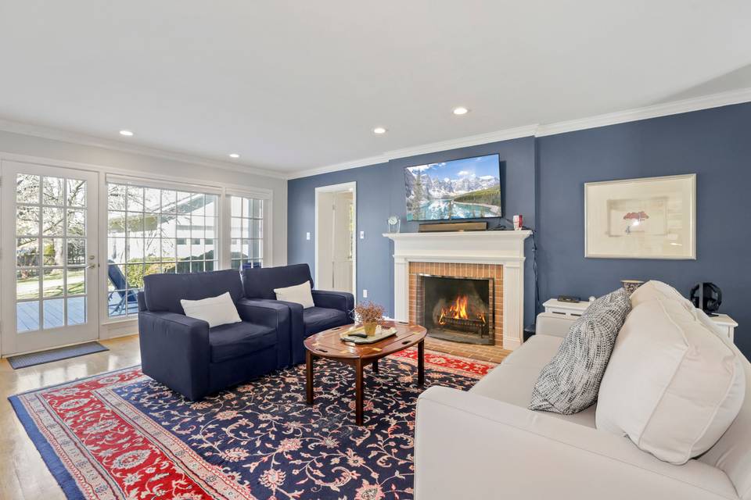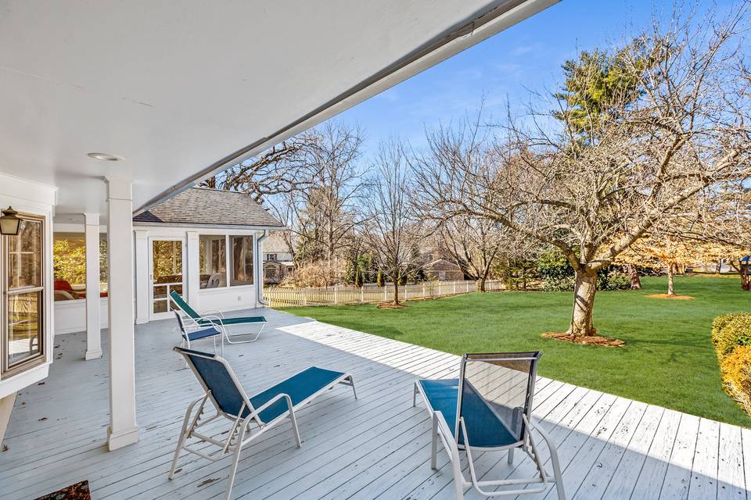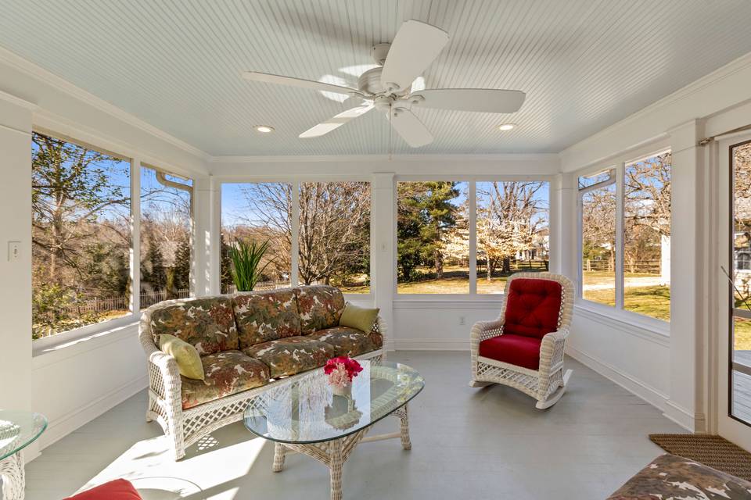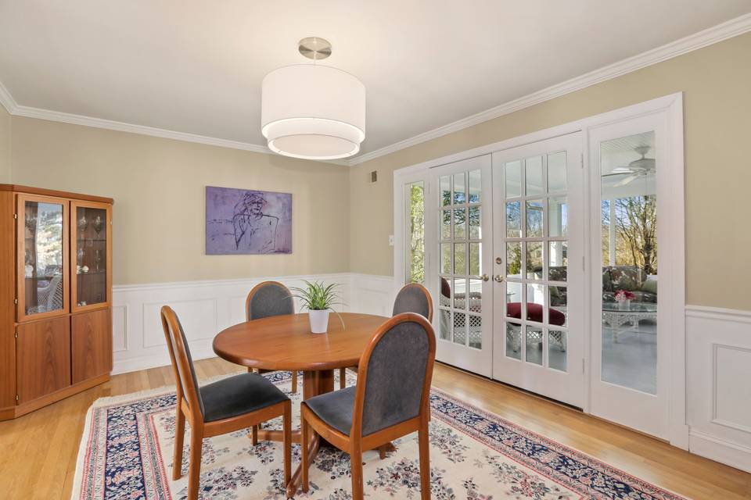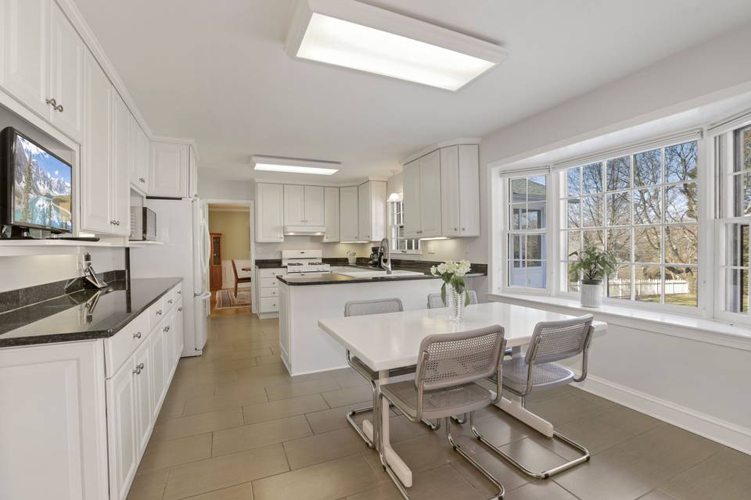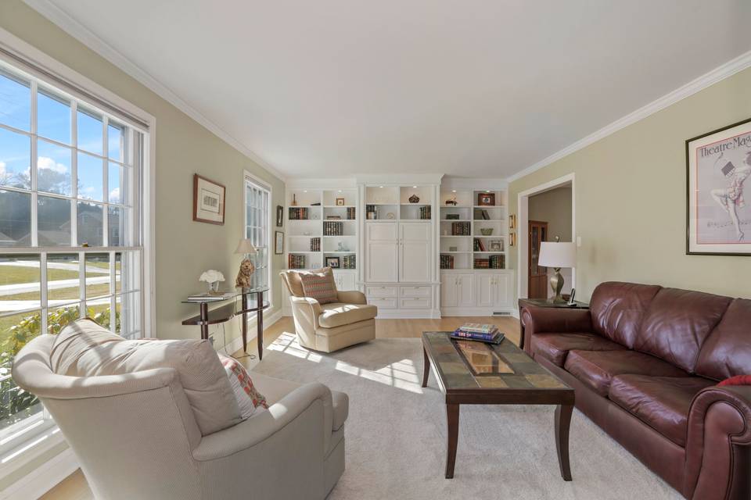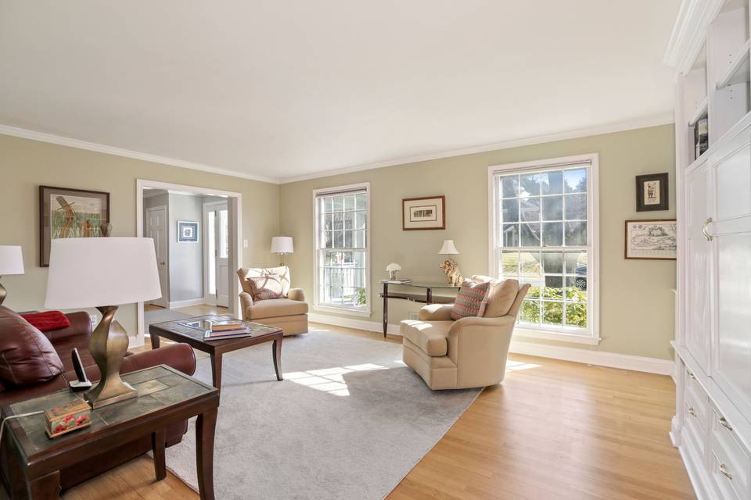

11108 Luxmanor Road
North Bethesda, MD 20852
sold
Last Listed Price
$1,425,000
Property Type
Single-Family
Beds
5
Full Baths
3
½ Baths
1
Property Description
Welcome to 11108 Luxmanor Road, this beautifully updated classic colonial sits on a premium half-acre lot in the sought-after Luxmanor community. One of the many highlights of this home is the expansive backyard retreat featuring a 3-season screened porch, a spacious covered deck/back porch, and a large, level backyard – perfect for relaxing with the family or hosting an event. This spacious 4,800 square foot home seamlessly combines elegant finishes & modern comforts for an abundance of family living and entertaining spaces. Design touches include, an expansive covered front porch, gleaming hardwood floors, recessed lighting, crown molding, dual owner’s suites, front and back staircases, custom built-ins, and oversized windows letting in tons of natural light. The centrally located gourmet kitchen boasts contemporary tile flooring, white cabinetry, granite countertops, and an eat-in breakfast room framed by a large bay window. The family room offers a brick surround fireplace, wall of windows, and glass doors exiting to the deck/back porch. A formal living room with built-in bookcases, formal dining room opening to the screened porch, mudroom with garage access, laundry room, rear staircase, and a powder room can also be found on the main level. The upper level provides 5 bedrooms including the owner’s suite and a bonus guest suite with attached bath and private access to the back staircase. The owner’s suite features a huge walk-in closet and newly renovated spa-like bathroom with a spacious glass door shower, a high-end dual vanity from Restoration Hardware, and designer tile finishes. The fully finished lower level provides a large rec room, game room, and an abundance of extra storage space. Convenient attached garage plus a recently added detached 2-car garage. Ideally located on a quiet street off of Tilden Lane, minutes to neighborhood parks and pools, and walking distance to Pike & Rose outdoor shopping and entertainment complex. Perfect for commuters with easy access to I-495, I-270, Grosvenor and White Flint Metros. Top rated MOCO school district. Don’t miss this amazing home!
Agent Information
Property Specifics
Property Type:
Single-Family
Estimated Sq. Foot:
4,818
Lot Size:
0.46 ac.
Price per Sq. Foot:
$296
Building Stories:
3
MLS ID:
a0U3q00000v1uekEAA
Amenities
natural gas
electric
central
forced air
parking attached
parking detached
fireplace family room
Location & Transportation
Other Property Information
Summary
General Information
- Year Built: 1967
- Architectural Style: Colonial
Parking
- Total Parking Spaces: 3
- Parking Features: Parking Attached, Parking Detached, Parking Garage - 3 Car
- Attached Garage: Yes
Interior and Exterior Features
Interior Features
- Living Area: 4,818 sq. ft.
- Total Bedrooms: 5
- Full Bathrooms: 3
- Half Bathrooms: 1
- Fireplace: Fireplace Family Room
- Total Fireplaces: 1
Structure
- Building Features:
- Stories: 3
Property Information
Lot Information
- Lot Size: 0.46 ac.
Utilities
- Cooling: Central, Electric
- Heating: Forced Air, Natural Gas
Estimated Monthly Payments
Monthly Total
$6,835
Monthly Taxes
N/A
Interest
6.00%
Down Payment
20.00%
Mortgage Calculator
Monthly Mortgage Cost
$6,835
Monthly Charges
$0
Total Monthly Payment
$6,835
Calculation based on:
Price:
$1,425,000
Charges:
$0
* Additional charges may apply
Similar Listings
All information is deemed reliable but not guaranteed. Copyright 2024 The Agency. All rights reserved.
Last checked: Apr 26, 2024, 8:14 AM UTC
