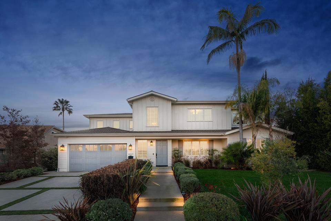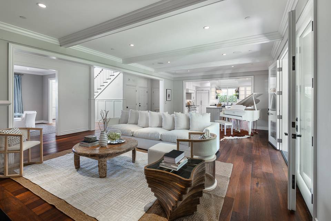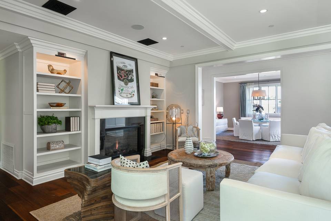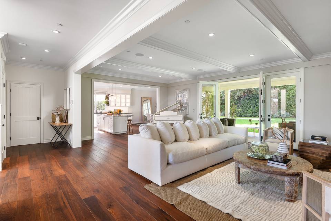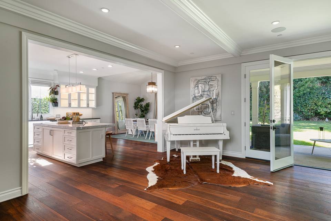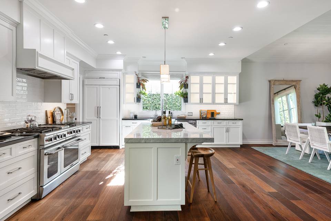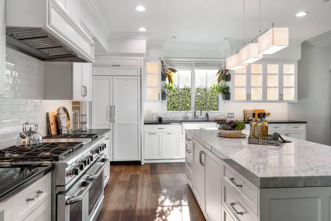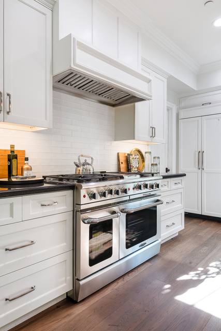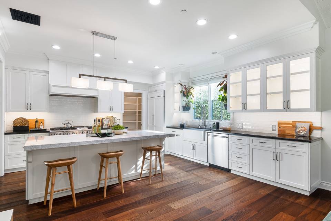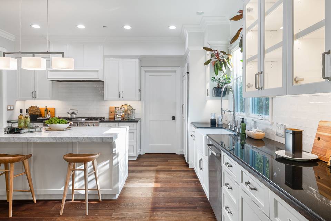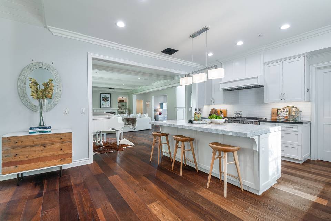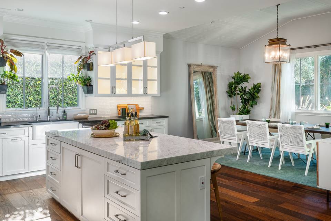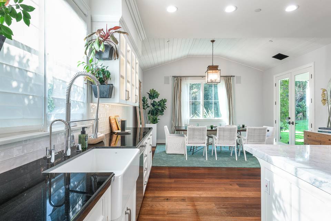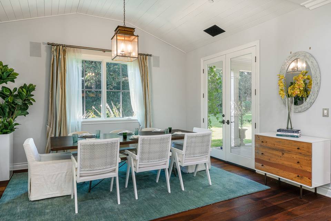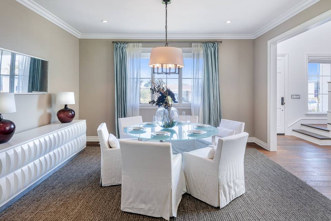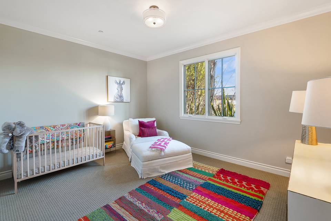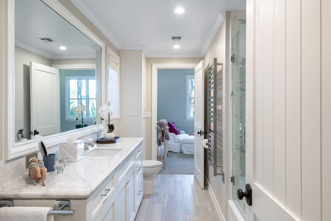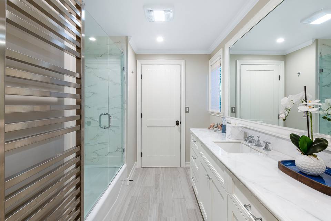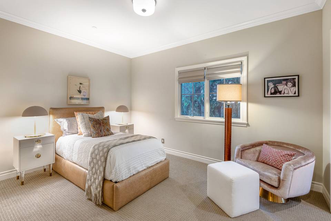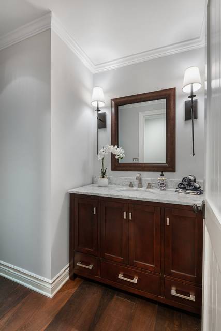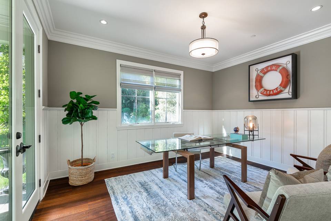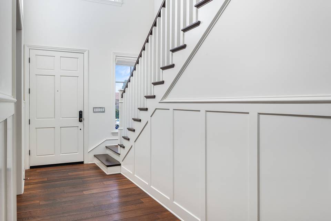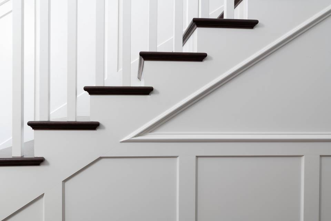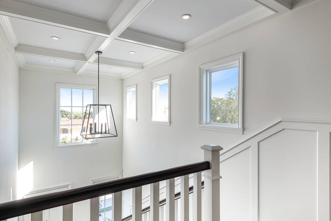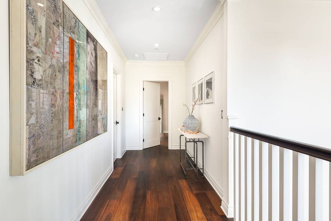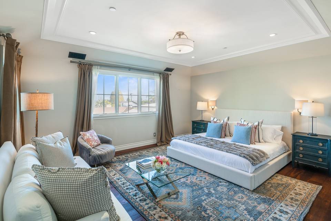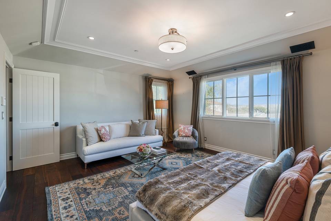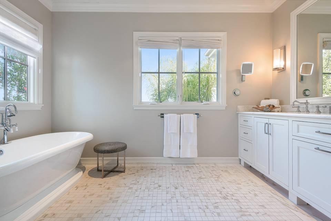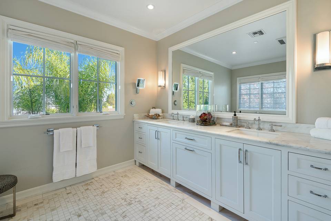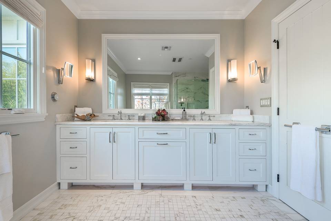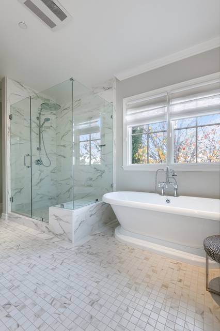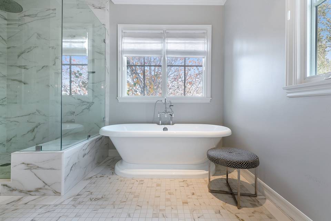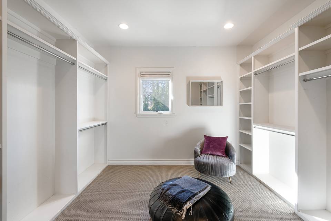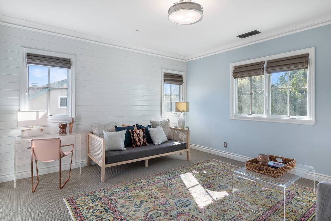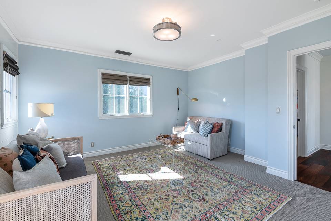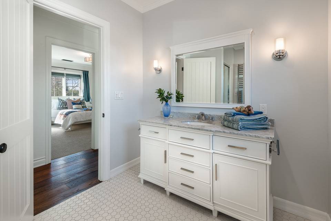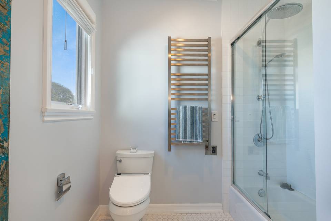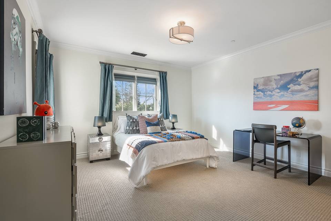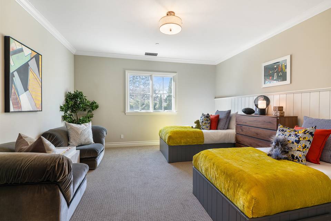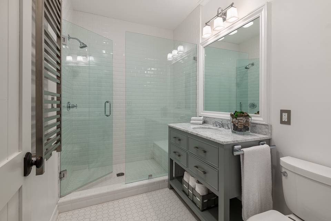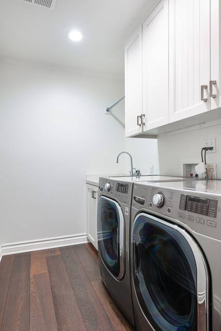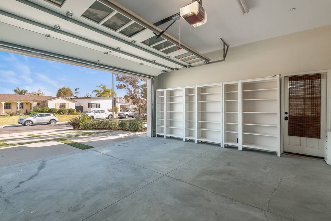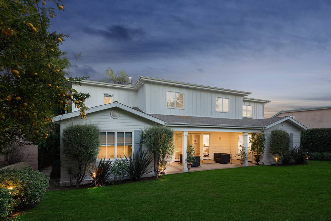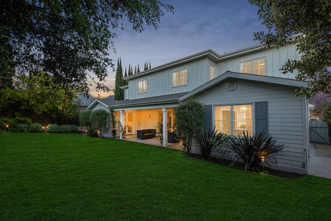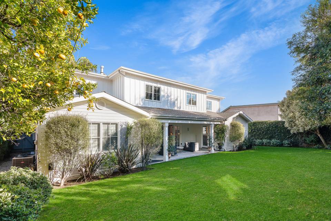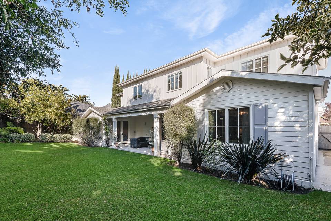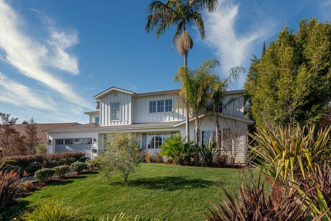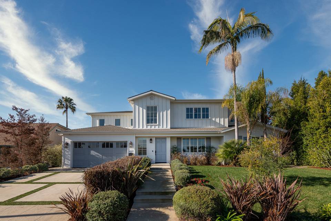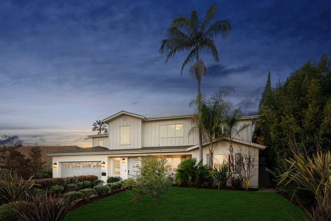

8017 Dunfield Avenue
Los Angeles, CA 90045
sold
Last Listed Price
$3,750,000
Property Type
Single-Family
Beds
6
Full Baths
4
½ Baths
1
Property Description
Elegant East Coast Traditional located in an ideal North Kentwood location. Set upon a massive 9,000 foot lot, this special residence constructed in 2015 is the embodiment of classic, timeless design featuring dark wide-plank oak floors, high ceilings, crown moldings, and custom built-ins. The home graciously presents itself through a wonderful floor plan that provides open entertaining spaces for guests, while still allowing privacy for residents. The inviting chef's kitchen features custom cabinetry with under and backlighting, a walk-in pantry, a full range with a custom hood, a farmhouse sink, and a marble island ideal for informal dining. From the kitchen flows the spacious living room which includes a fireplace and French doors that lead to the back patio on one side, and the formal dining room - the perfect setting for dinner parties - on the opposite side. Built in speakers found in the living spaces are carried out onto a covered patio which opens up to the secluded, beautifully landscaped yard. Separated from the entertaining spaces are two bedrooms with a connecting bathroom, plus a half bath for guests. Additionally on the first floor there is a sun drenched office with garden views, a laundry room, and a two car garage with storage racks. Ascend the staircase to find 3 guest bedrooms, each with their own walk-in closet, two bathrooms, and, of course, the sumptuous primary suite. With mountain top views to the East, the primary suite is an enormous space featuring a generously sized room with hardwood floors, a bedroom sized walk-in closet, and the primary bath with a custom dual vanity, stand alone bathtub, overhead rain shower, and a BioBidet toilet. The home is situated on a charming, quiet block while still having easy access to the 405 and the burgeoning Tech scene of both Playa Vista and Culver City. Unique homes such as this one rarely come available, be sure not to miss it!
Agent Information
Property Specifics
Property Type:
Single-Family
Estimated Sq. Foot:
4,281
Lot Size:
9,081 sq. ft.
Price per Sq. Foot:
$876
Building Stories:
2
MLS ID:
a0U3q00000woMWVEA2
Amenities
wide plank oak floors
Location & Transportation
Other Property Information
Summary
General Information
- Year Built: 2015
- Architectural Style: Cape Cod
Interior and Exterior Features
Interior Features
- Interior Features: High Ceilings
- Living Area: 4,281 sq. ft.
- Total Bedrooms: 6
- Full Bathrooms: 4
- Half Bathrooms: 1
- Flooring: Wide Plank Oak Floors
Structure
- Building Features: Wide Plank Oak Floors, Entertainer's Floor Plan, Spacious Backyard, Sumptuous Primary Suite
- Stories: 2
Property Information
Lot Information
- Lot Size: 9,081 sq. ft.
Utilities
- Cooling: Yes
- Heating: Yes
Estimated Monthly Payments
Monthly Total
$17,987
Monthly Taxes
N/A
Interest
6.00%
Down Payment
20.00%
Mortgage Calculator
Monthly Mortgage Cost
$17,987
Monthly Charges
$0
Total Monthly Payment
$17,987
Calculation based on:
Price:
$3,750,000
Charges:
$0
* Additional charges may apply
Similar Listings
All information is deemed reliable but not guaranteed. Copyright 2024 The Agency. All rights reserved.
Last checked: Apr 26, 2024, 4:53 AM UTC

