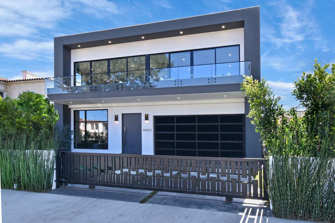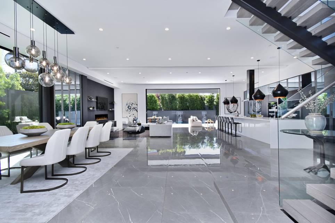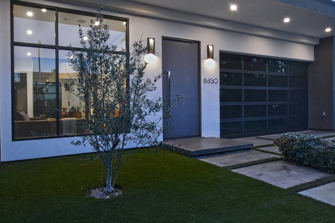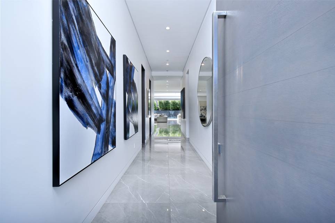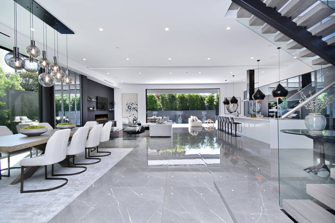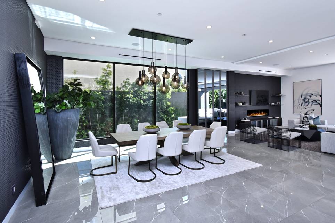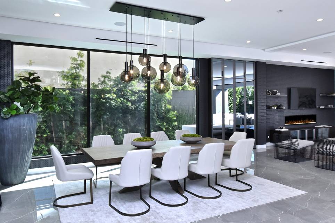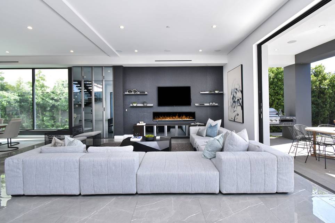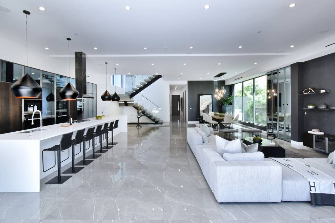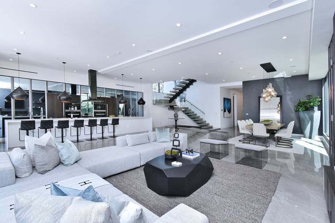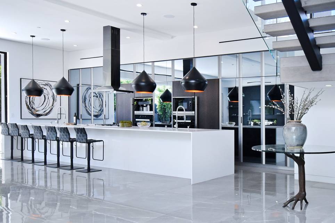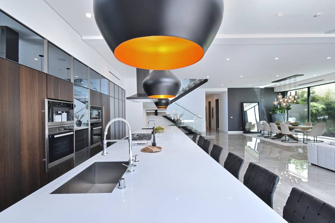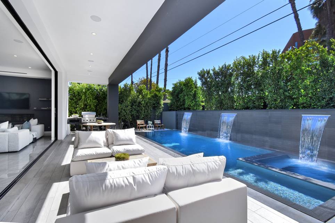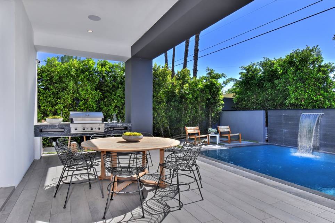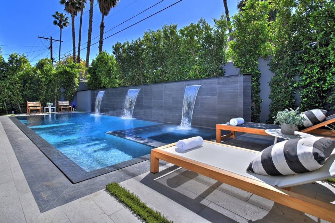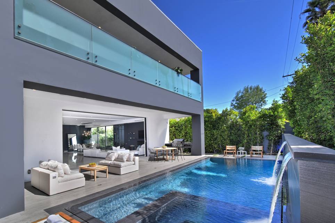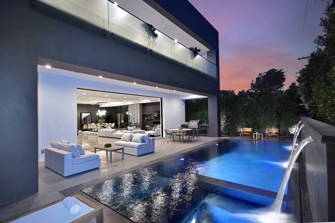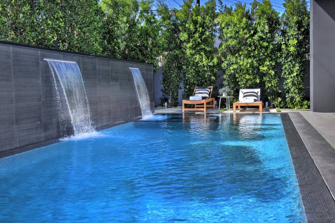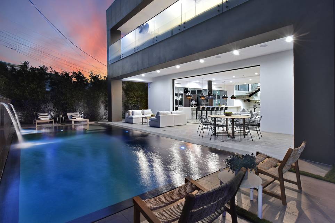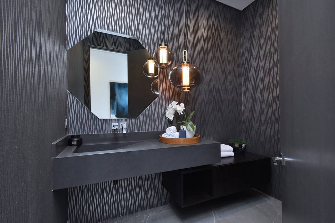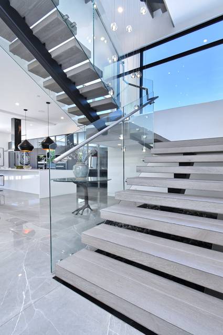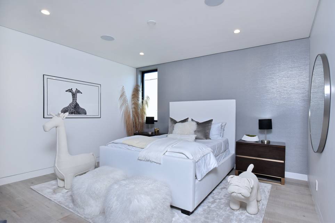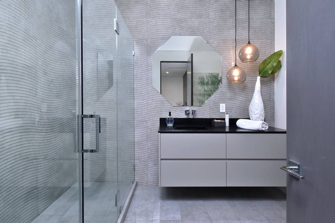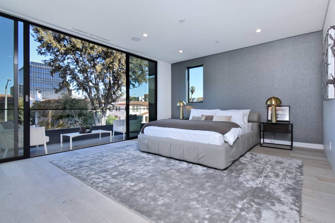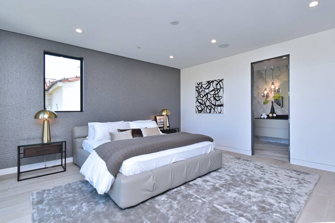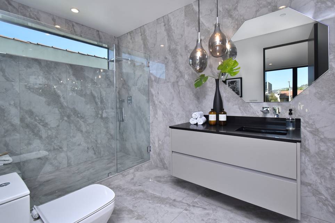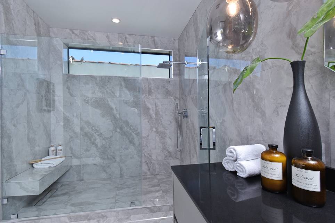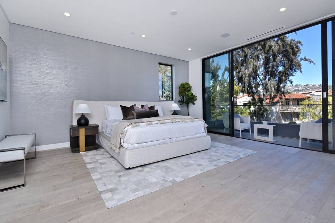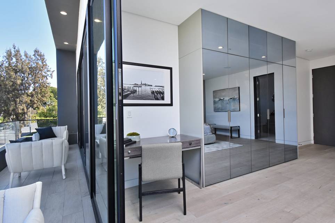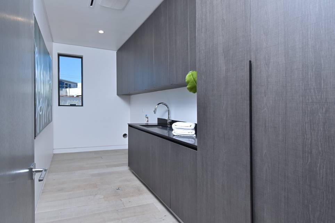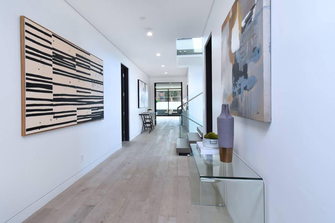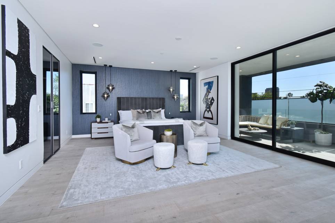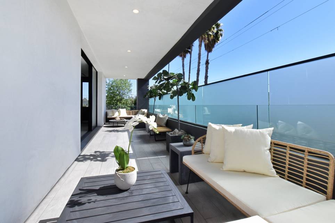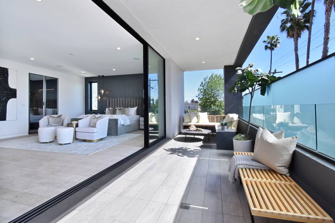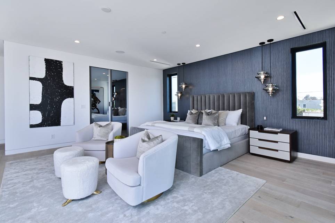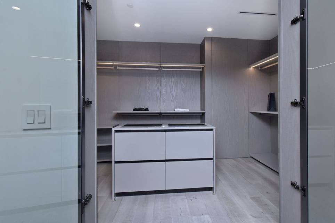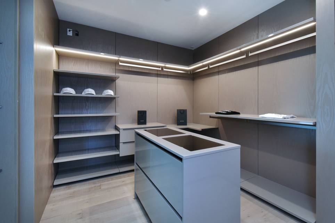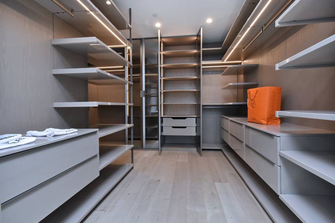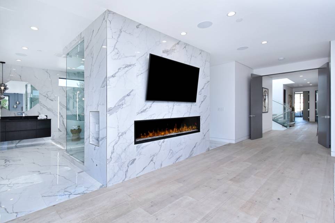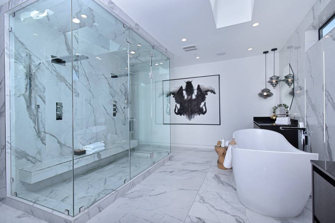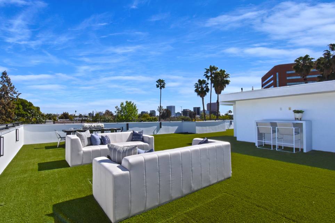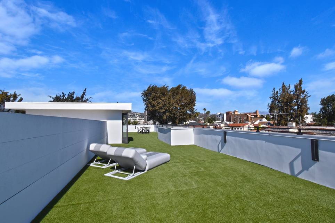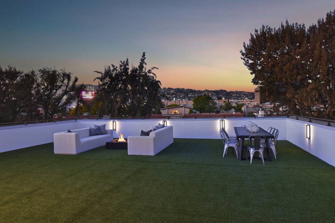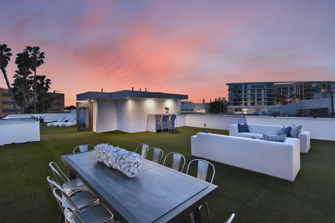

8450 W 4th Street
Beverly Center-Miracle Mile, Los Angeles, CA 90048
sold
Sold Price
$4,050,000
Property Type
Single-Family
Beds
6
Baths
7
Property Description
A great value in one of LA’s hottest areas, and a stone's throw away from all the happenings. This newly constructed modern masterpiece has a bright and spacious open floorplan that both looks and feels comfortable to live in. Featuring a spacious living room, dining area, and a gourmet chef’s kitchen perfect for entertaining with a natural stone waterfall island, top-of-the-line Miele appliances, and Italian-designed custom cabinetry. This six-oversized-bedrooms, six-and-a-half-bath home includes two bedrooms on the first floor, large balconies upstairs, and a primary retreat with a fireplace, large private patio, dual luxurious custom walk-in closets, and a spa-like bath. Entertain and enjoy the stunning zero-edge pool and built-in grill designed with incredible attention to detail, floor-to-ceiling pocket doors to enjoy the perfect indoor-outdoor Los Angeles lifestyle. Additionally, the house boasts an expansive rooftop deck with incredible views and is equipped with Control4 high-end smart system including security features. Close to the coveted Hancock Park Elementary School, John Burroughs Middle School, and Fairfax High school. Nearby Beverly Center, 3rd street & Robertson Blvd. shopping district, grocery stores, five-star hotels, and restaurants.
Agent Information
Outside Listing Agent
Outside Listing Agent
Property Specifics
Property Type:
Single-Family
Estimated Sq. Foot:
5,524
Lot Size:
6,249 sq. ft.
Price per Sq. Foot:
$733
Building Stories:
2
MLS ID:
a0U3q00000v1xOVEAY
Amenities
chefs kitchen
gated
pool & spa
Location & Transportation
Other Property Information
Summary
General Information
- Year Built: 2019
- Architectural Style: Modern
Interior and Exterior Features
Interior Features
- Interior Features: Chefs Kitchen
- Living Area: 5,524 sq. ft.
- Total Bedrooms: 6
- Full Bathrooms: 7
Exterior Features
- Security Features: Gated
Pool/Spa
- Pool Features: Pool & Spa
Structure
- Building Features: Open Floorplan, Rooftop Deck
- Stories: 2
Property Information
Lot Information
- Lot Size: 6,249 sq. ft.
Estimated Monthly Payments
Monthly Total
$19,425
Monthly Taxes
N/A
Interest
6.00%
Down Payment
20.00%
Mortgage Calculator
Monthly Mortgage Cost
$19,425
Monthly Charges
$0
Total Monthly Payment
$19,425
Calculation based on:
Price:
$4,050,000
Charges:
$0
* Additional charges may apply
Similar Listings
All information is deemed reliable but not guaranteed. Copyright 2024 The Agency. All rights reserved.
Last checked: Apr 26, 2024, 12:19 AM UTC

