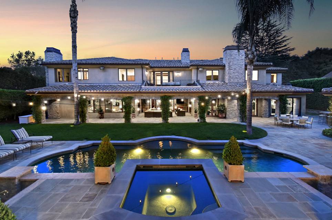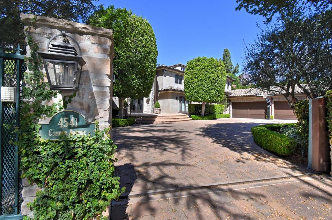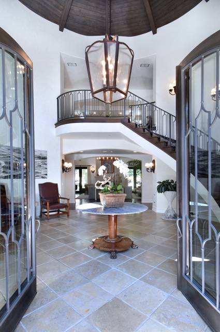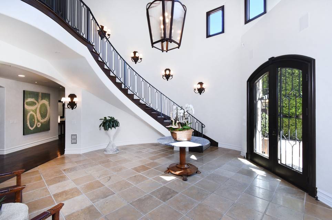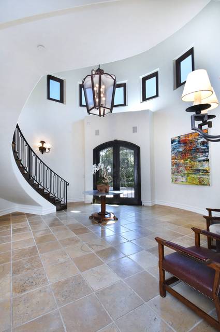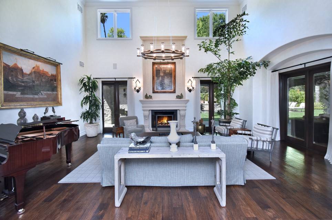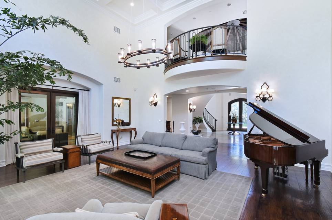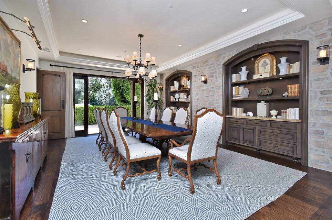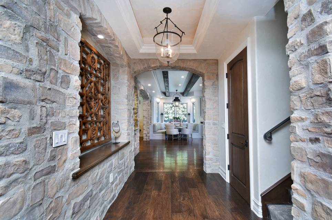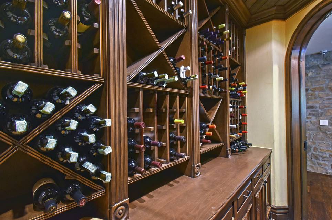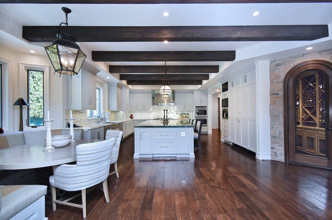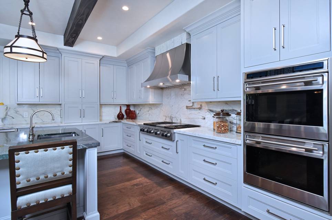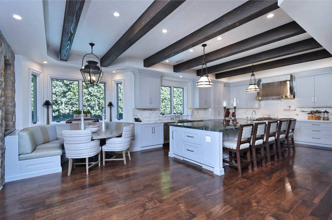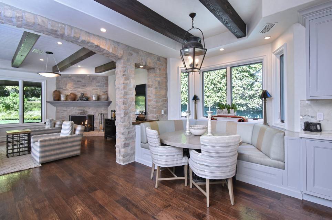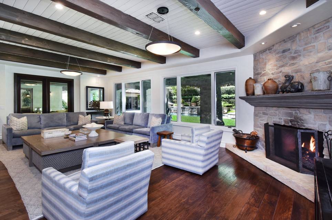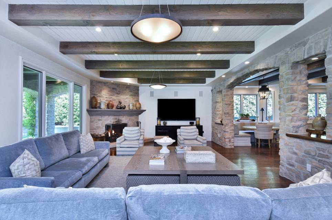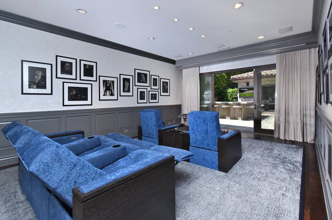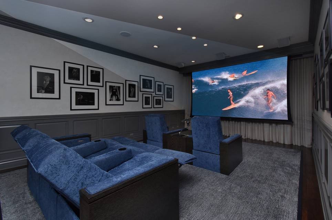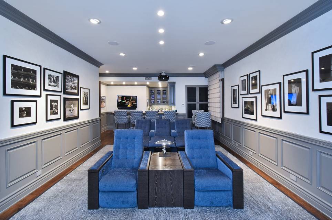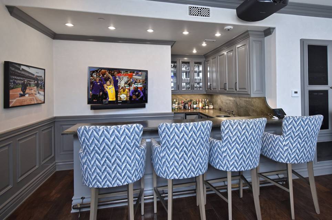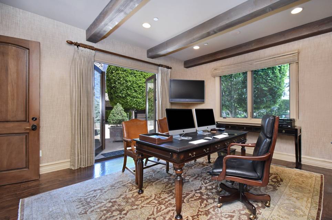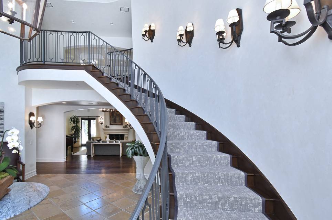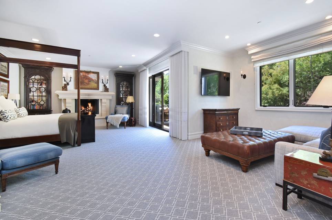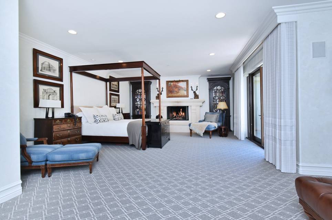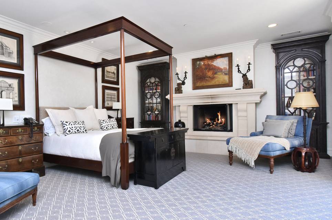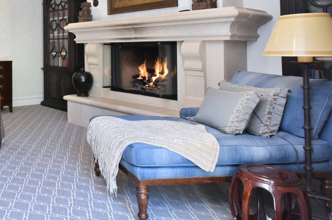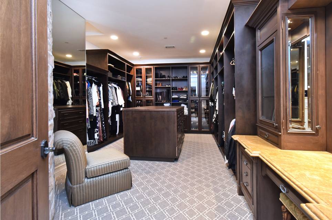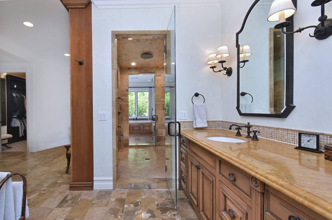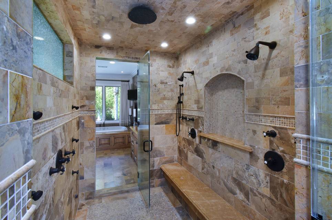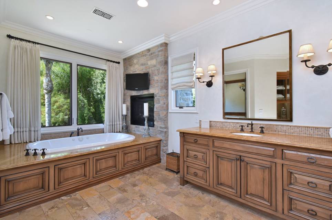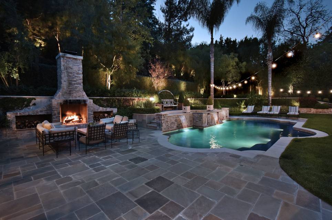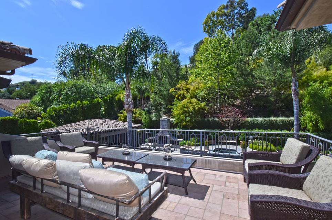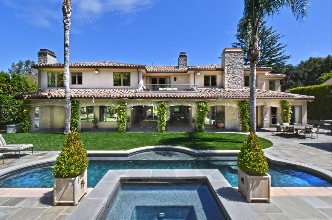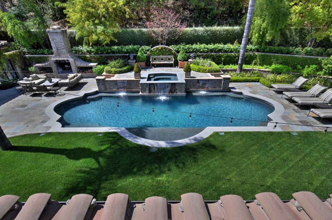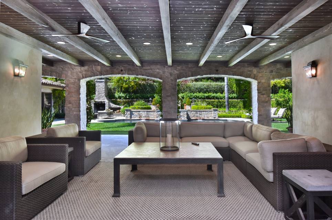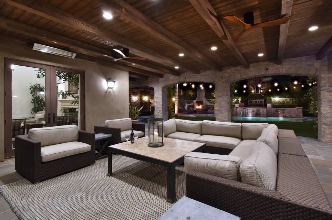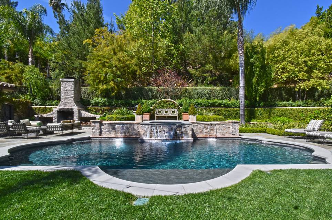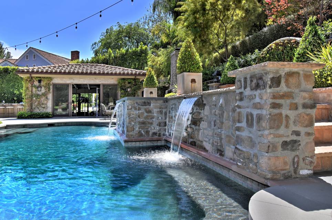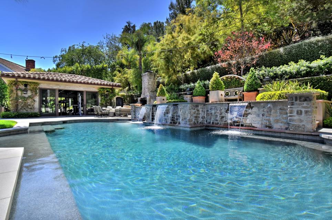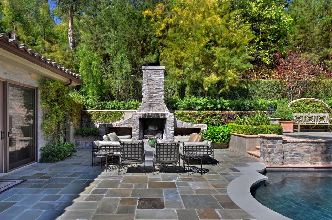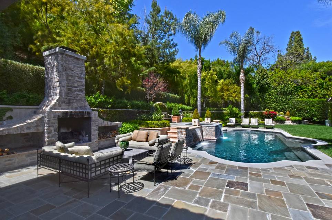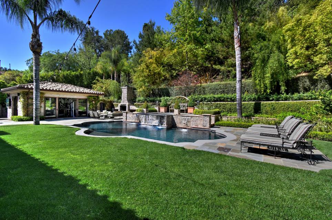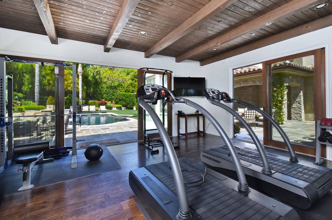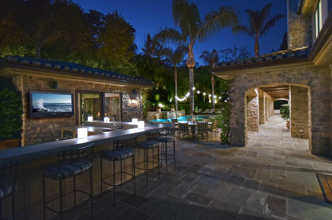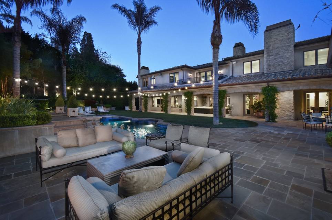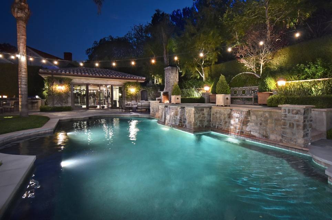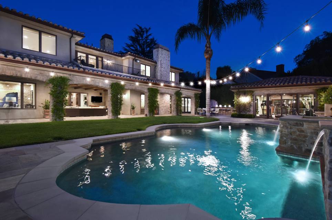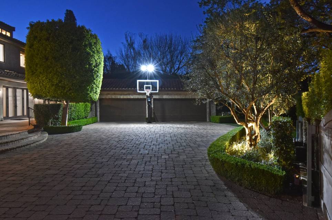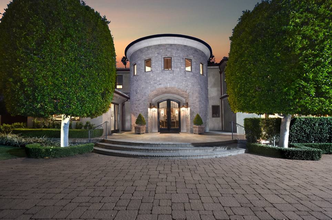

4541 Comber
Rancho Estates, Encino, CA 91316
sold
Last Listed Price
$6,995,000
Property Type
Single-Family
Beds
6
Baths
7
Property Description
Celebrity compound in exclusive Rancho Estates area of Encino. Supremely private and quiet, the end of cul-de-sac behind secure gates & tall hedges on a huge flat lot. Classic Tuscan, built with impeccable style, just reimagined in 2020. Soft gorgeous light floods the entire home throughout the day. On-trend sophisticated use of natural stone, species woods, and beautiful fixtures. Jaw-dropping and bone-rattling home theater with hip and groovy bar. The family room flows into a tremendous chef’s kitchen featuring state-of-the-art appliances, a huge center island, bar seating, built-in dining, butlers & a walk-in pantry. Impressive 500 bottle wine cellar. Great modern floor plan with upstairs Owner’s suite of spectacular scale, includes 2 fireplaces, an outdoor veranda to overlook your estate, huge walk-in closets & His/Her spa-like master bath showcasing luxurious walk-in steam shower, jetted soaking tub, His/Her water closets. Rivals the Presidential Suite at the finest hotels. 3 additional en-suite secondary bedrooms are adjacent to the owner’s suite, 2 downstairs guest rooms are designed for privacy; one being a perfect home office with a side entrance, and the other suitable as a live-in maid or granny suite. The ultimate Indoor/outdoor lifestyle is suitable for grand-scale entertaining or intimate family gatherings. Covered outdoor living room with heaters overlooks expansive resort-style backyard-a private oasis-unmatched in every way. The lush landscaping transports you to another world. Stunning pool, spa, a 2nd open-air lounge, cozy and toasty fireplace, an awesome cabana/gym with bath (can be a separate guest house). Rare 4-car garage, robust security system, and a lighted sports court make this house one for the ages. A home of substance, a lifestyle of quality.
Agent Information

Managing Partner, Sherman Oaks, Studio City & Calabasas
(818) 618-1006
cknizek@theagencyre.com
The Agency
Property Specifics
Property Type:
Single-Family
Estimated Sq. Foot:
9,759
Lot Size:
0.74 ac.
Price per Sq. Foot:
$717
Building Stories:
2
MLS ID:
a0U3q00000v2EArEAM
Amenities
Home Theater
Central
Parking Driveway
Parking Driveway Gate
Parking Garage Is Attached
Fireplace Family Room
Fireplace Living Room
Fireplace Master Bedroom
Automatic Gate
Gated
Privately Gated
Pool Heated
Pool In Ground
Parking
Attached Garage
Fireplace
500 bottle wine cellar
Location & Transportation
Other Property Information
Summary
General Information
- Year Built: 2006
- Architectural Style: Tuscan
Parking
- Total Parking Spaces: 14
- Parking Features: Parking Driveway, Parking Driveway Gate, Parking Garage Is Attached, Parking Garage - 4 Car
- Attached Garage: Yes
Interior and Exterior Features
Interior Features
- Interior Features: 500 Bottle Wine Cellar, Home Theater
- Living Area: 9,759 sq. ft.
- Total Bedrooms: 6
- Full Bathrooms: 7
- Fireplace: Fireplace Family Room, Fireplace Living room, Fireplace Master Bedroom
- Total Fireplaces: 3
Exterior Features
- Exterior Features: Detached Guest House, Sport Court
- Security Features: Automatic Gate, Gated, Privately Gated
Pool/Spa
- Pool Features: Pool Heated, Pool In Ground
- Spa: Heated, In Ground
Structure
- Building Features: Cabana/Gym with Bath, Sport Court
- Stories: 2
Property Information
Lot Information
- Lot Size: 0.74 ac.
Utilities
- Cooling: Central
- Heating: Central
Estimated Monthly Payments
Monthly Total
$33,551
Monthly Taxes
N/A
Interest
6.00%
Down Payment
20.00%
Mortgage Calculator
Monthly Mortgage Cost
$33,551
Monthly Charges
$0
Total Monthly Payment
$33,551
Calculation based on:
Price:
$6,995,000
Charges:
$0
* Additional charges may apply
Similar Listings
All information is deemed reliable but not guaranteed. Copyright 2024 The Agency. All rights reserved.
Last checked: Apr 27, 2024, 12:38 AM UTC

