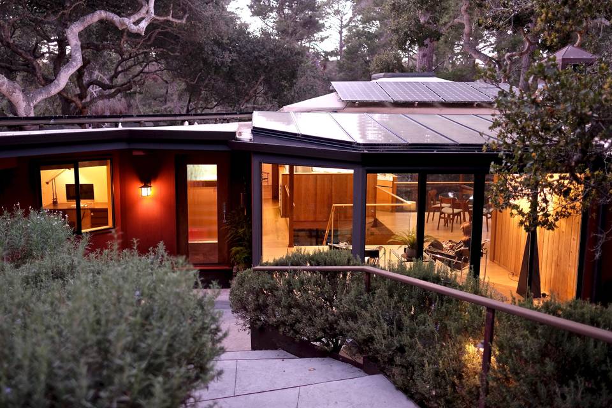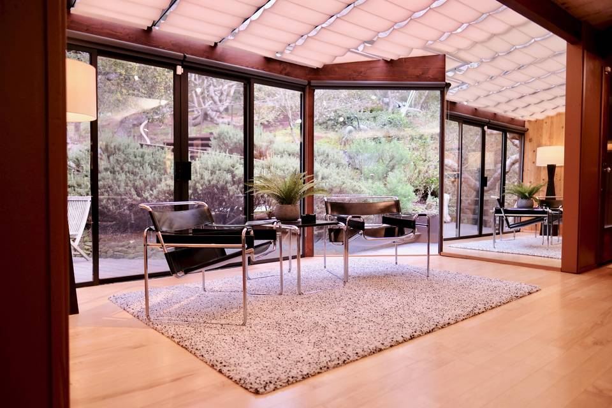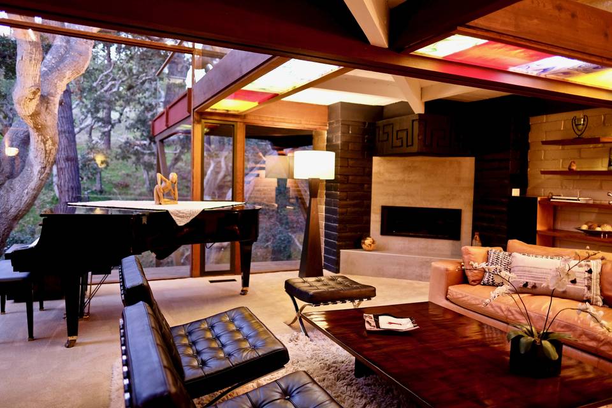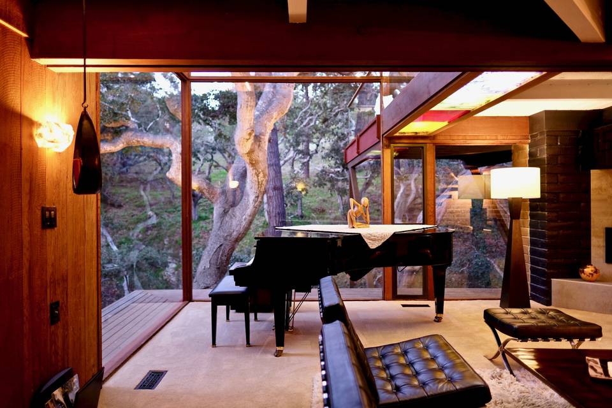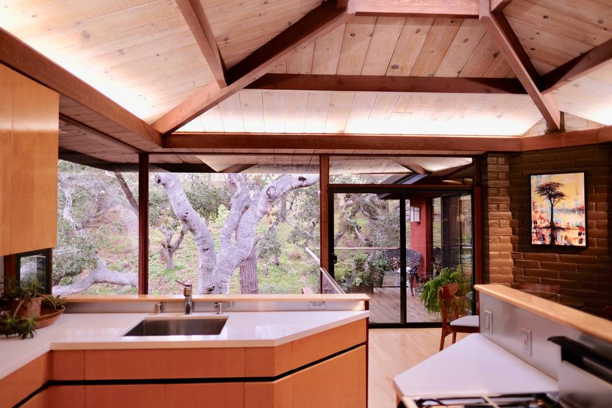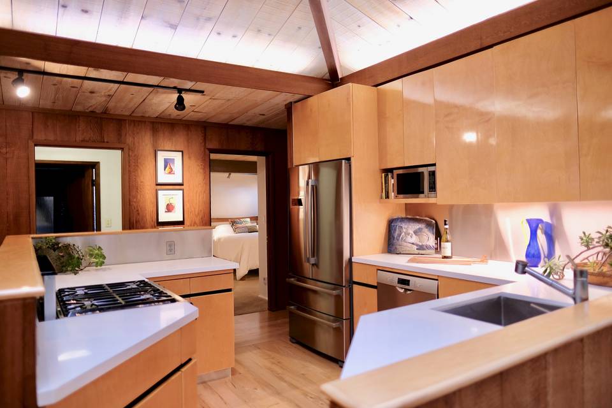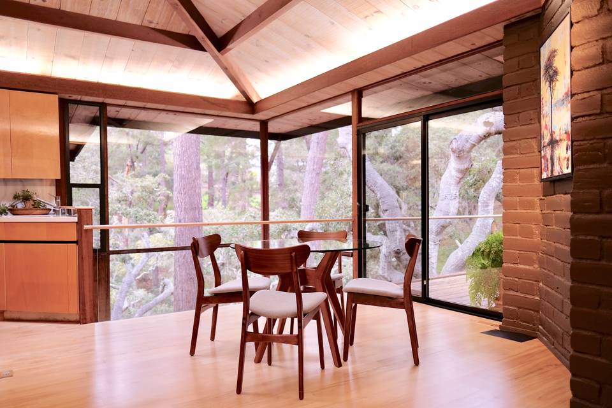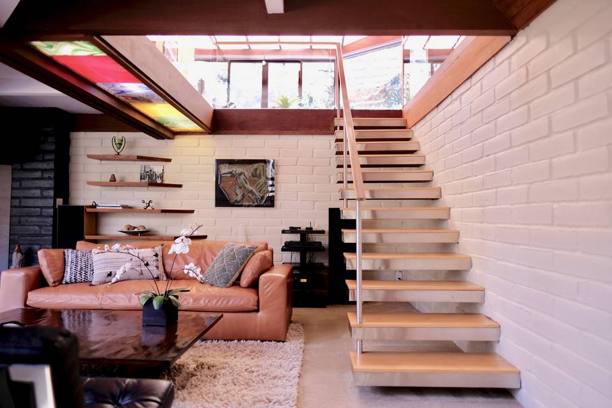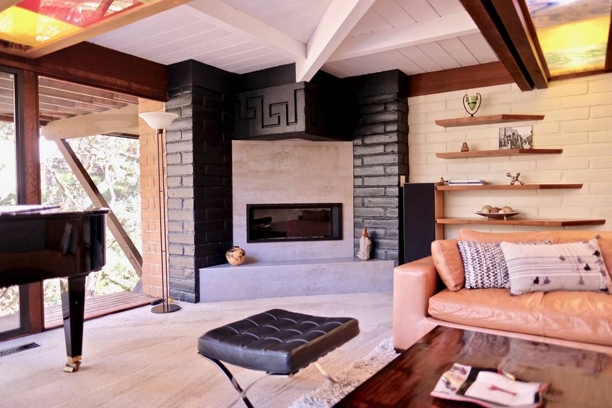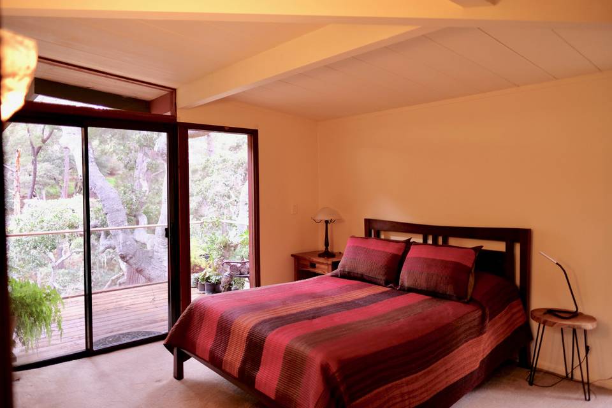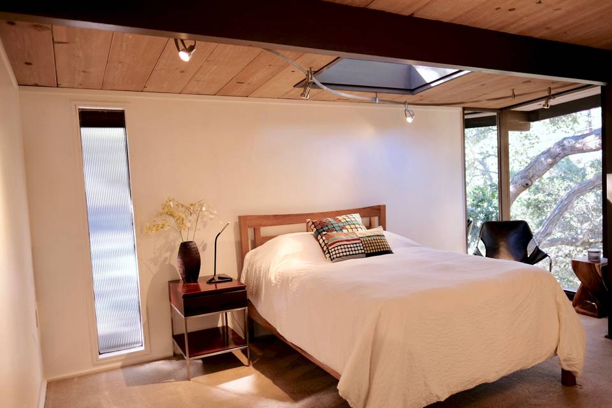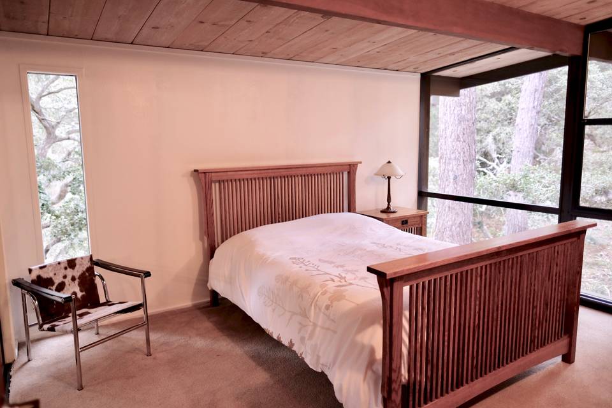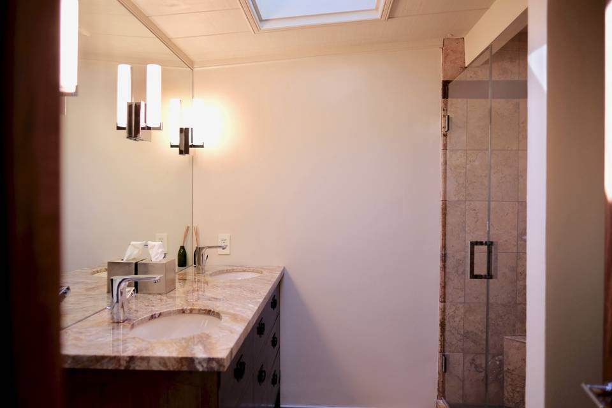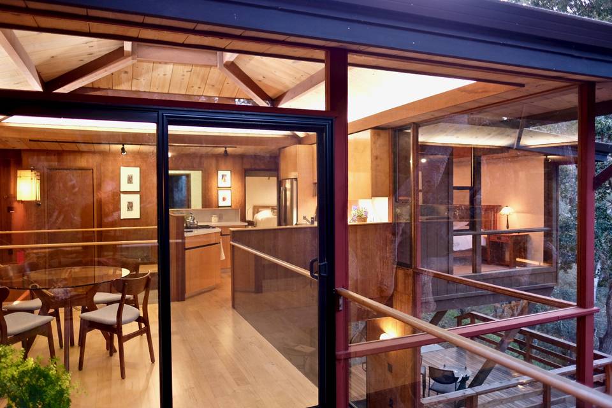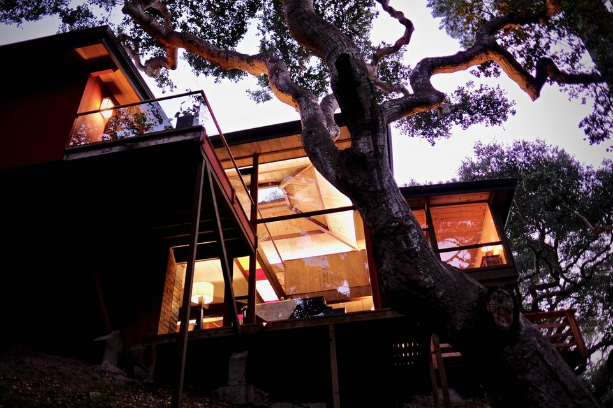

4145 Segunda Drive
Carmel, CA 93923
sold
Last Listed Price
$1,675,000
Property Type
Single-Family
Beds
3
Baths
2
Property Description
This published Mid-Century Modern masterwork of famed architect Marcel Sedletzky, named the Tree House, is nestled on a large private pristine hillside lot covered in magnificent giant oaks. Step into this home and be enveloped in light from floor to ceiling 2-story windows, a large central skylight and large entry windows. You are surrounded with views into the wooded canyon with its abundance of wildlife and birds. The main level has a modernized kitchen, large sunbathed dining area, 3 bedrooms, 2 baths, a large office and a Solarium. An exposed redwood ceiling complements the hand-sawn redwood walls. Walk down the cantilevered floating stairs into a large private living room to sit around the custom concrete and tile fireplace featuring a modern gas fire. Be mesmerized from the peaceful beauty this quintessential Carmel experience offers through the soaring two-story windows on two sides of this home. Decks surround the home giving you the impression you are sitting in an oak forest. The attached garage is equipped with Level 2 EV 400Kw charger.
Agent Information
Outside Listing Agent
Property Specifics
Property Type:
Single-Family
Estimated Sq. Foot:
1,959
Lot Size:
1.30 ac.
Price per Sq. Foot:
$855
Building Stories:
2
MLS ID:
a0U3q00000phKcQEAU
Amenities
parking
fireplace
renovated kitchen
central
parking attached
parking above street level
Views & Exposures
Canyon
Location & Transportation
Other Property Information
Summary
General Information
- Year Built: 1964
- Architectural Style: Mid-Century
Parking
- Total Parking Spaces: 1
- Parking Features: Parking Above Street Level, Parking Attached
- Attached Garage: Yes
Interior and Exterior Features
Interior Features
- Interior Features: Renovated kitchen
- Living Area: 1,959 sq. ft.
- Total Bedrooms: 3
- Full Bathrooms: 2
- Total Fireplaces: 1
Exterior Features
- View: Canyon
Structure
- Building Name: Rancho Rio Vista Homeowners Association
- Building Features: Secluded Mid-Century Modern, Sedletzsky masterpiece, Solar panels convey, Large lot
- Stories: 2
- Total Stories: 2
Property Information
Lot Information
- Lot Size: 1.30 ac.
Utilities
- Heating: Central, Fireplace
Estimated Monthly Payments
Monthly Total
$8,034
Monthly Taxes
N/A
Interest
6.00%
Down Payment
20.00%
Mortgage Calculator
Monthly Mortgage Cost
$8,034
Monthly Charges
$0
Total Monthly Payment
$8,034
Calculation based on:
Price:
$1,675,000
Charges:
$0
* Additional charges may apply
Similar Listings
All information is deemed reliable but not guaranteed. Copyright 2024 The Agency. All rights reserved.
Last checked: Apr 26, 2024, 5:35 PM UTC
