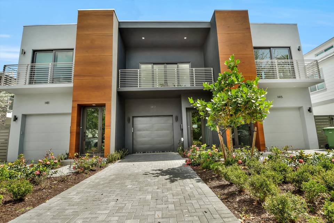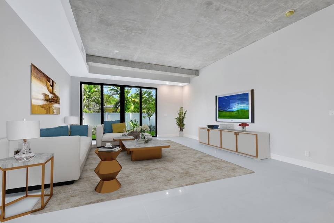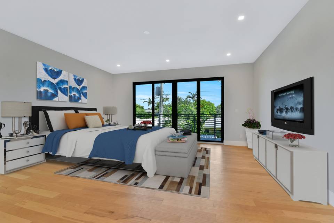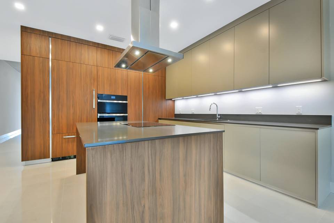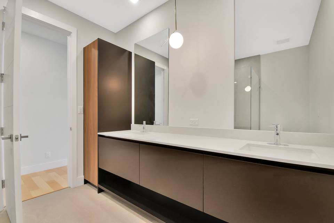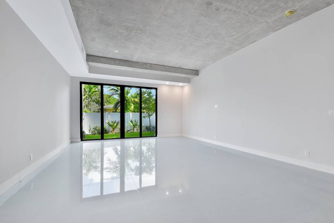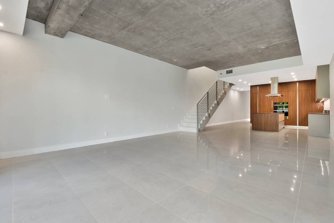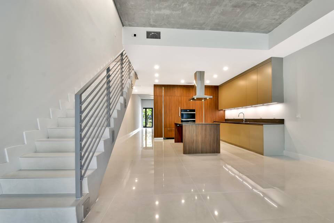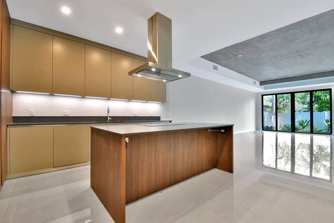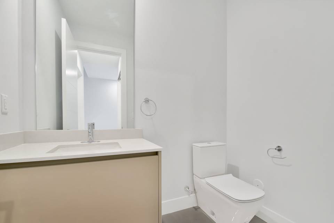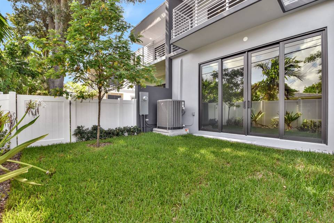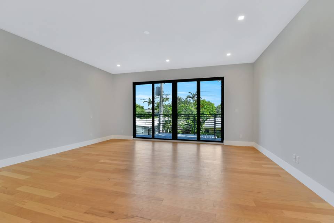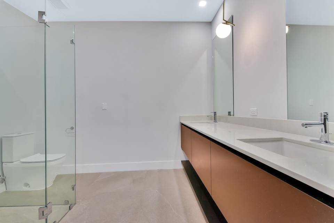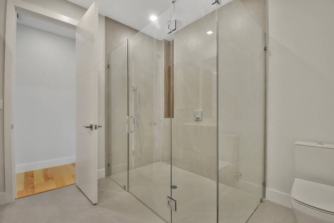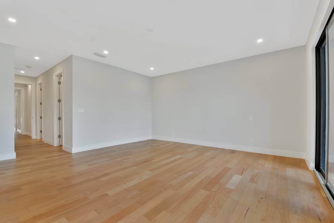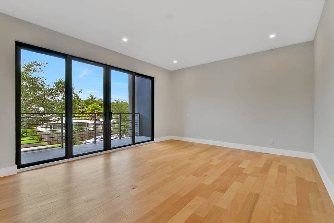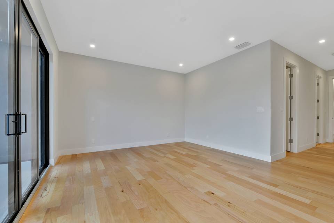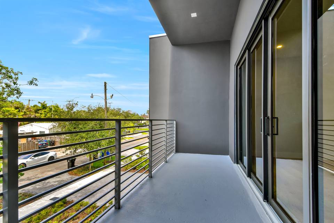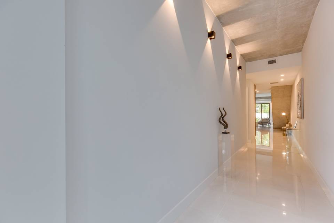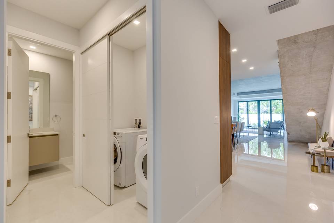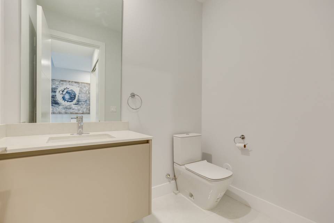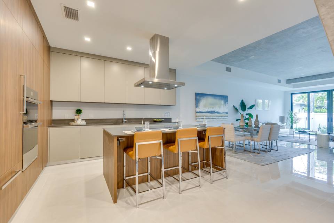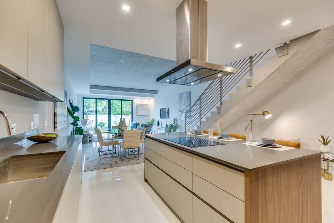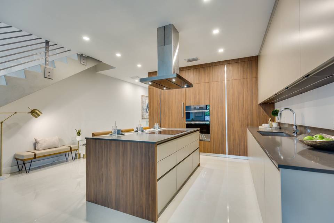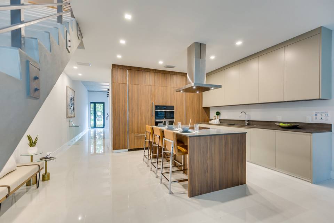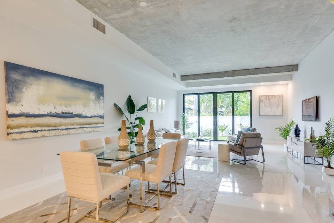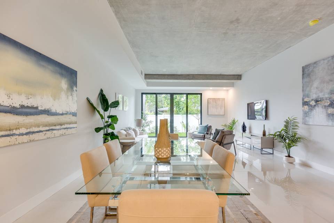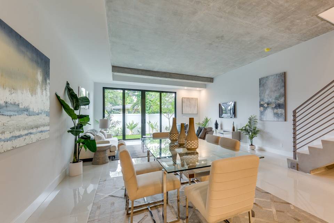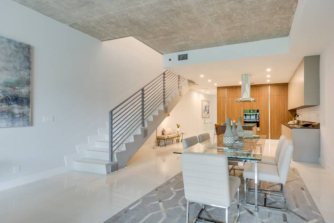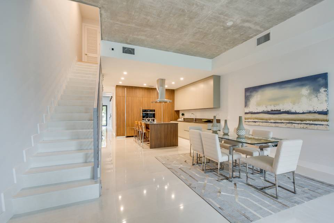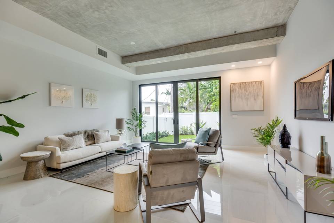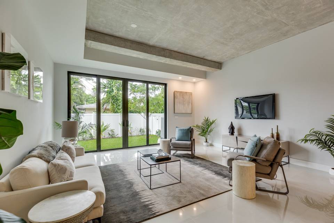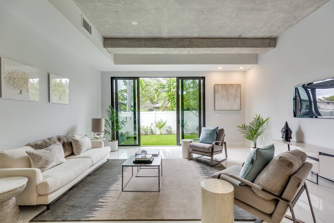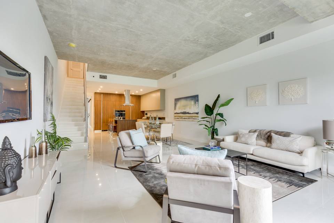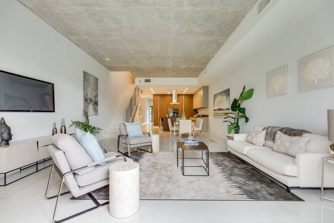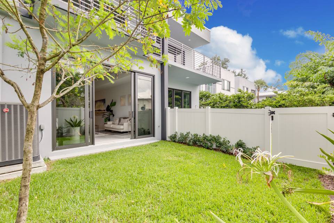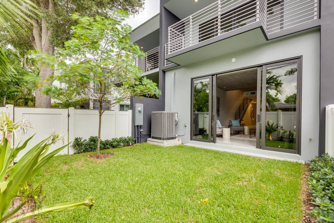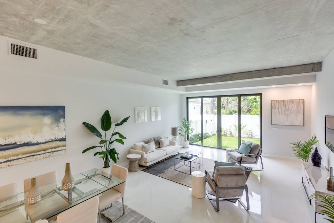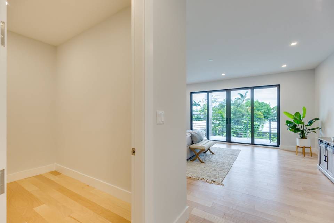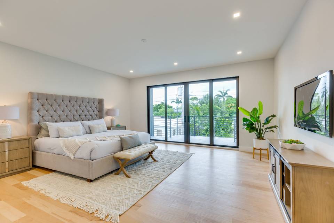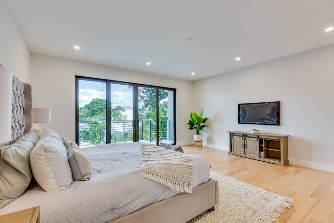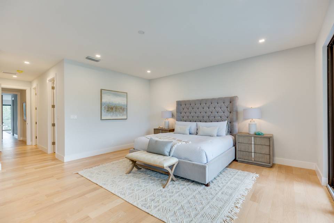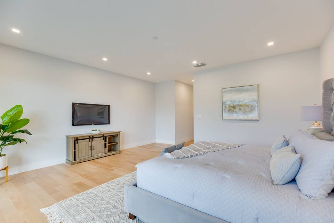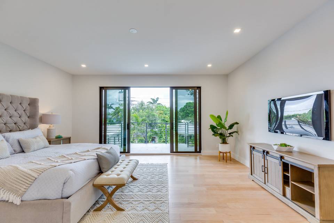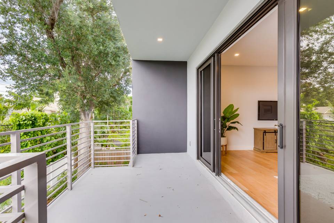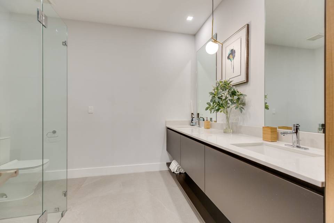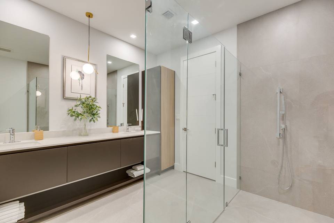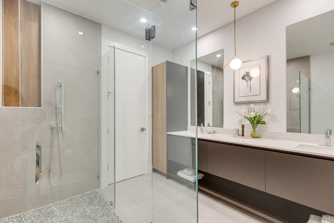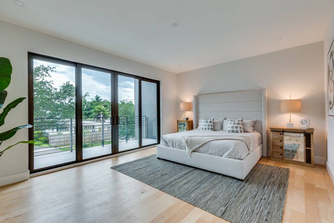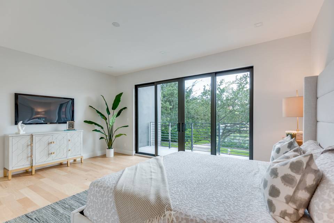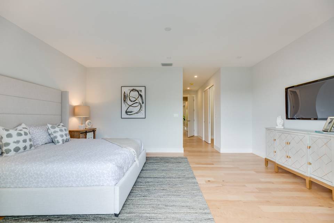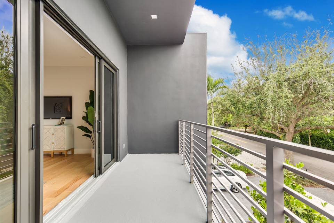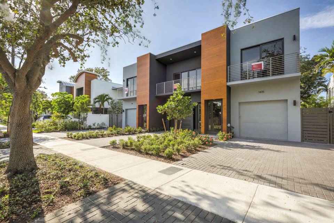

1413 Ne 5th Street
Victoria Park, Fort Lauderdale, FL 33301
sold
Sold Price
$773,000
Property Type
Single-Family
Beds
2
Full Baths
2
½ Baths
1
Property Description
Two Large Master Suites and spacious living areas complement this newly constructed warm modern townhome. An open floorplan with twelve-foot high polished concrete ceilings, 48 x 24 flooring, solid wood doors, recessed lighting, Italian custom-built kitchen by Italkraft, cooking island, quartz countertops, and high-end stainless-steel appliances. Plenty of light provided by nine-foot custom impact windows and skylights. Each master bathroom has a large rainfall shower and luxurious vanities. Enjoy large private master balconies and a backyard with space for an outdoor kitchen or superb botanical garden. Moments away from shops on Las Olas, parks, and downtown offices and entertainment. s.
Agent Information
Outside Listing Agent

Property Specifics
Property Type:
Single-Family
Estimated Sq. Foot:
2,360
Lot Size:
9,373 sq. ft.
Price per Sq. Foot:
$328
Building Stories:
2
MLS ID:
a0U0Z00000pf4tcUAA
Amenities
parking
central
smoke detector
gated
air conditioning
pool none
10 foot ceilings
2 masters bedroom
sky light windows
Views & Exposures
Tree TopWalk Street
Location & Transportation
Other Property Information
Summary
General Information
- Year Built: 2019
- Architectural Style: New Project
Parking
- Total Parking Spaces: 1
- Parking Features: Parking Garage - 1 Car, Parking Parking For Guests - Onsite
Interior and Exterior Features
Interior Features
- Interior Features: 2 masters bedroom, 10 foot ceilings
- Living Area: 2,360 sq. ft.
- Total Bedrooms: 2
- Full Bathrooms: 2
- Half Bathrooms: 1
Exterior Features
- Window Features: sky light windows
- View: Tree Top, Walk Street
- Security Features: Gated, Smoke Detector
Pool/Spa
- Pool Features: Pool None
Structure
- Building Name: 1415 Moderno
- Building Features: Spacious open floor plan, open balconies
- Stories: 2
- Total Stories: 2
Property Information
Lot Information
- Lot Size: 9,373 sq. ft.
Utilities
- Cooling: Air Conditioning, Central
- Heating: Central
Estimated Monthly Payments
Monthly Total
$3,708
Monthly Taxes
N/A
Interest
6.00%
Down Payment
20.00%
Mortgage Calculator
Monthly Mortgage Cost
$3,708
Monthly Charges
$0
Total Monthly Payment
$3,708
Calculation based on:
Price:
$773,000
Charges:
$0
* Additional charges may apply
Similar Listings
All information is deemed reliable but not guaranteed. Copyright 2024 The Agency. All rights reserved.
Last checked: Apr 26, 2024, 5:02 PM UTC
