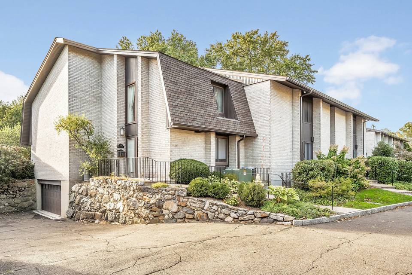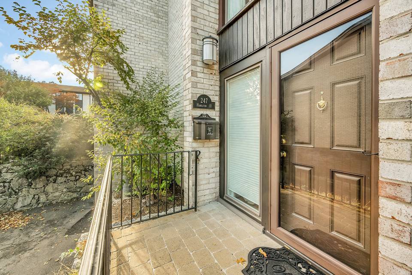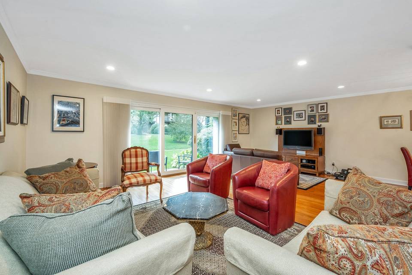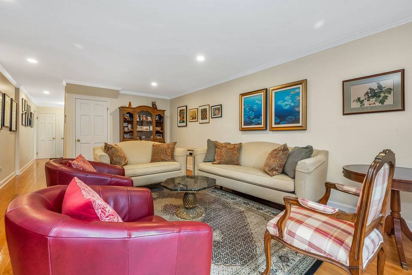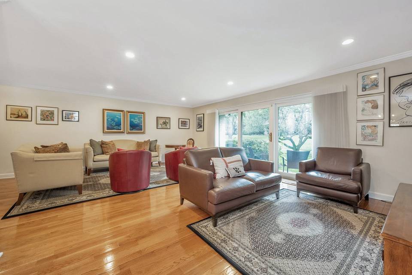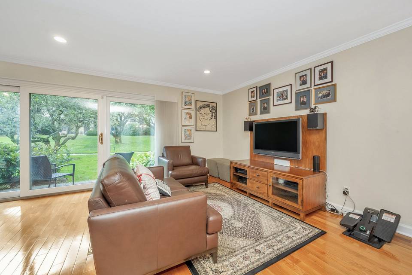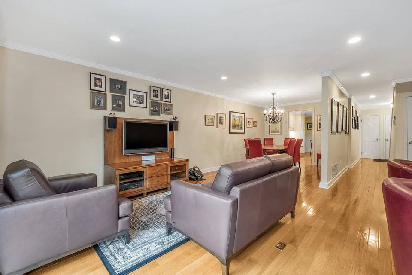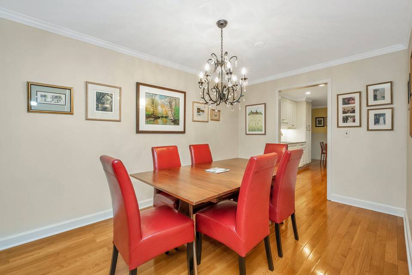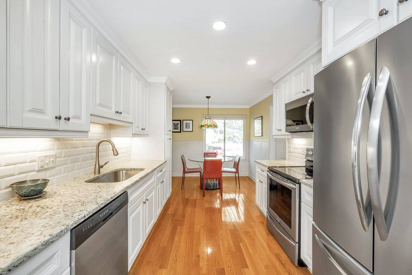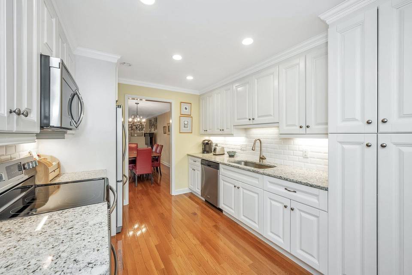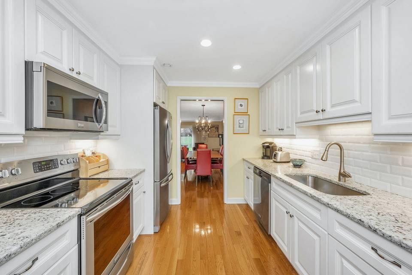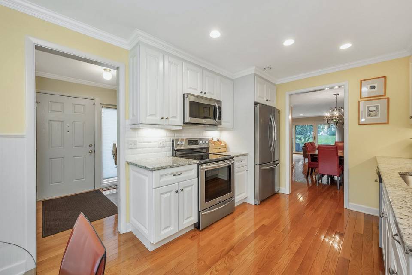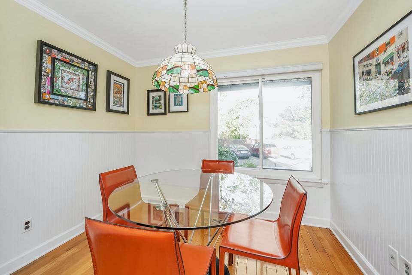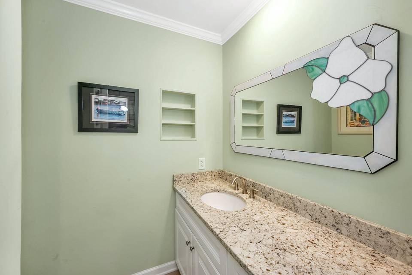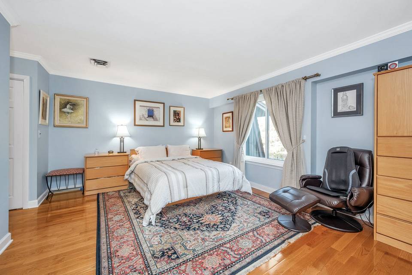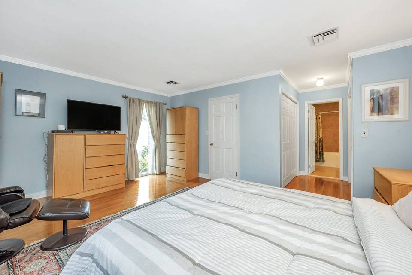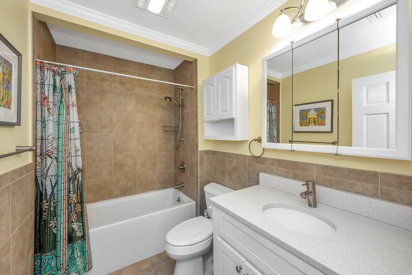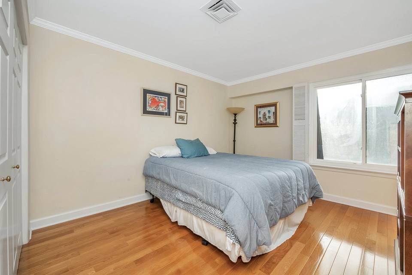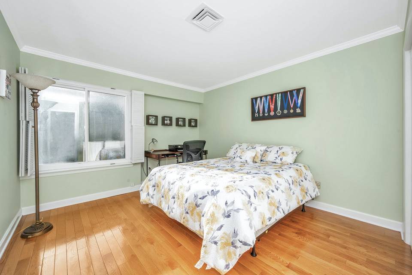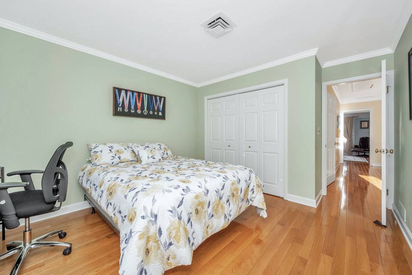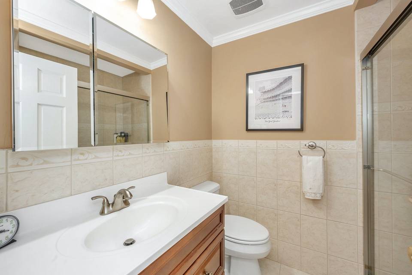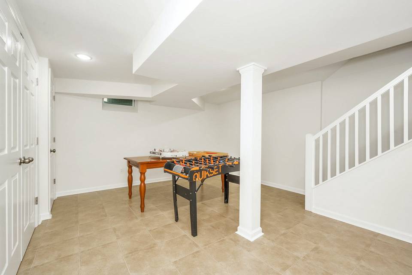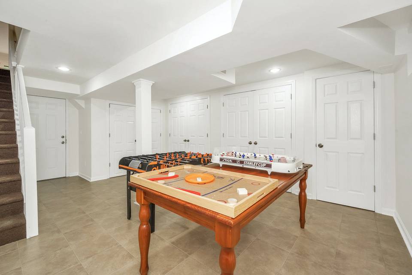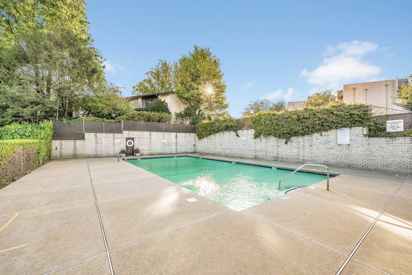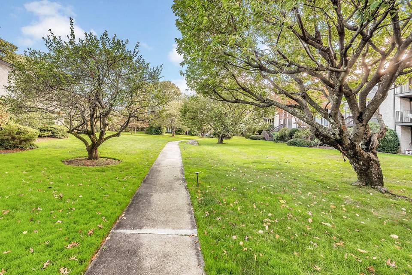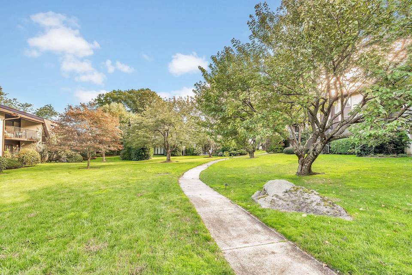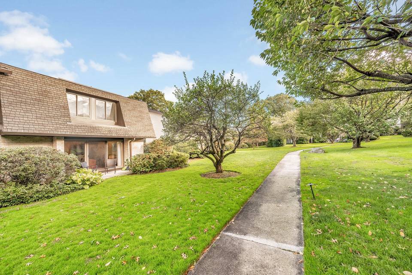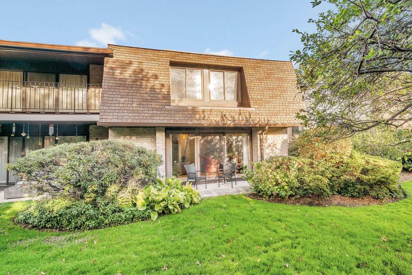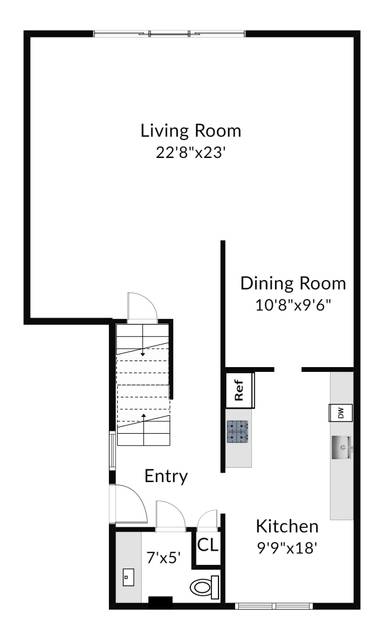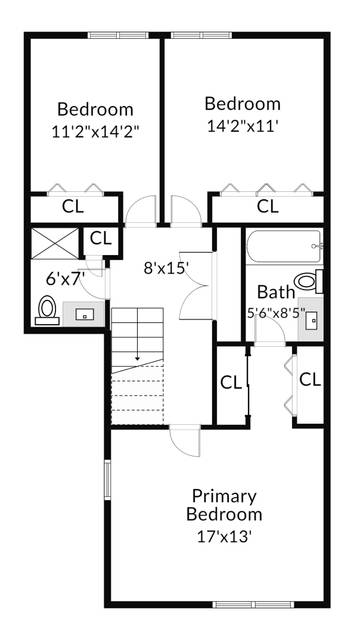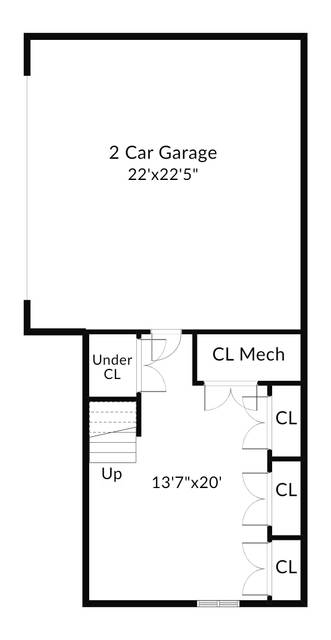

247 Hamilton Avenue #11
Stamford, CT 06902
sold
Last Listed Price
$500,000
Property Type
Condo
Beds
3
Full Baths
2
½ Baths
1
Property Description
Nestled in the popular Heywood Heights complex with mature plantings and meandering walking paths, this sophisticated townhouse offers so much! One of only three units like it, there are three bedrooms and two-and-a-half bathrooms, in a convenient Glenbrook location just a short distance to the restaurants and nightlife of Downtown Stamford and a few minutes to major highways and Metro North. The quality of construction is apparent. The eat-in kitchen is fully updated with white cabinets, granite counters, subway tile backsplash and stainless-steel appliances. The living room is massive, offering multiple seating options. Accenting the entire home is hardwood floors and crown molding. Step out onto the patio where you can dine al fresco or relax among views of nature. Upstairs are three well-proportioned bedrooms with lots of sunlight. The primary bedroom has updated ensuite bath and ample closet space. The other bedrooms are served by a beautifully renovated full bath. The lower level family room is a great extra space currently used as a rec room. Other important features include a 2-car attached garage, newer mechanicals, laundry conveniently located upstairs and a pool in the complex. This home has it all!
Agent Information
Property Specifics
Property Type:
Condo
Monthly Common Charges:
$504
Estimated Sq. Foot:
1,850
Lot Size:
N/A
Price per Sq. Foot:
$270
Building Units:
N/A
Building Stories:
N/A
Pet Policy:
N/A
MLS ID:
a0U3q00000rFq4hEAC
Building Amenities
N/A
Unit Amenities
parking
parking attached
h/w floors and crown molding
Location & Transportation
Other Property Information
Summary
General Information
- Year Built: 1970
- Architectural Style: Other
Parking
- Total Parking Spaces: 2
- Parking Features: Parking Attached, Parking Garage - 2 Car
- Attached Garage: Yes
HOA
- Association Fee: $504.00
Interior and Exterior Features
Interior Features
- Living Area: 1,850 sq. ft.
- Total Bedrooms: 3
- Full Bathrooms: 2
- Half Bathrooms: 1
- Flooring: H/W floors and crown molding
Structure
- Building Name: Heywood Heights
- Building Features: Rare 3BR in Heywood Heights, Beautifully updated throughout, H/W floors and crown molding, 2-car attached garage, Beautiful complex with views
Property Information
Lot Information
- Lot Size:
Utilities
- Cooling: Yes
- Heating: Yes
Estimated Monthly Payments
Monthly Total
$2,902
Monthly Charges
$504
Monthly Taxes
N/A
Interest
6.00%
Down Payment
20.00%
Mortgage Calculator
Monthly Mortgage Cost
$2,398
Monthly Charges
$504
Total Monthly Payment
$2,902
Calculation based on:
Price:
$500,000
Charges:
$504
* Additional charges may apply
Similar Listings
Building Information
Building Name:
Heywood Heights
Property Type:
Condo
Building Type:
N/A
Pet Policy:
N/A
Units:
N/A
Stories:
N/A
Built In:
1970
Sale Listings:
0
Rental Listings:
0
Land Lease:
N/A
All information is deemed reliable but not guaranteed. Copyright 2024 The Agency. All rights reserved.
Last checked: Apr 26, 2024, 7:13 PM UTC
