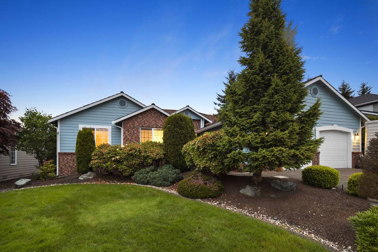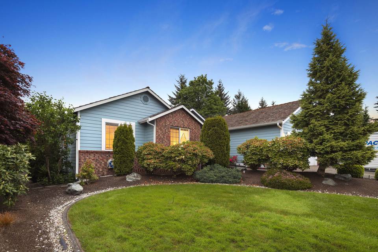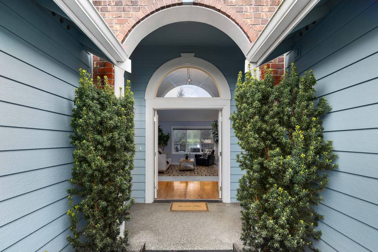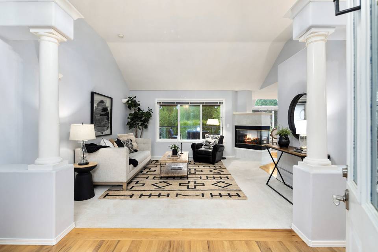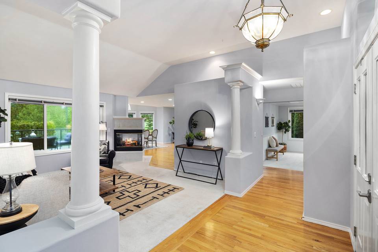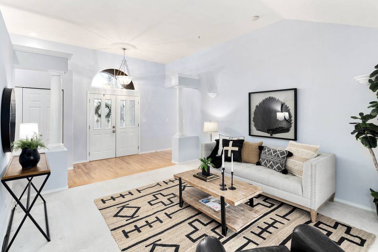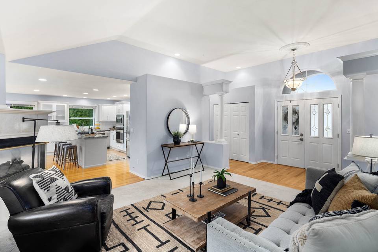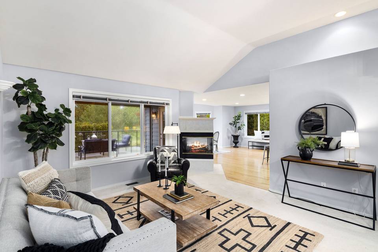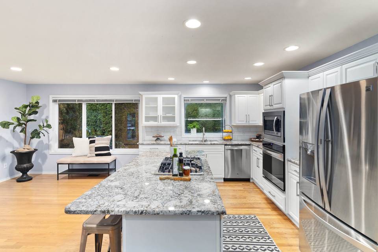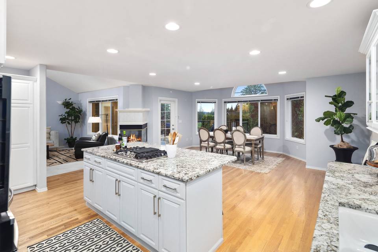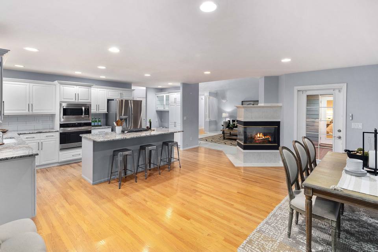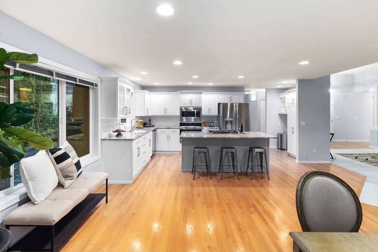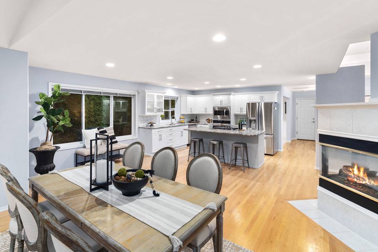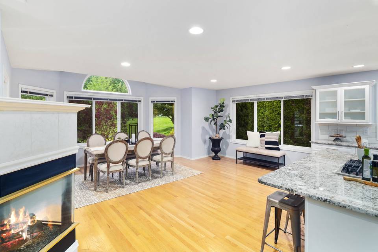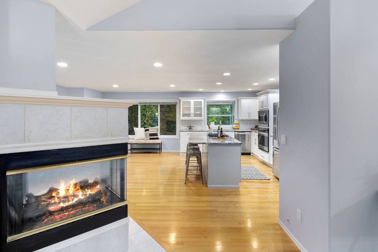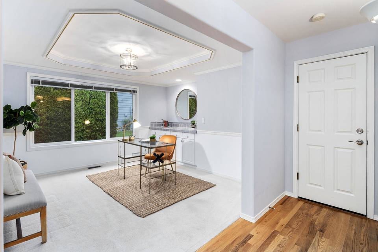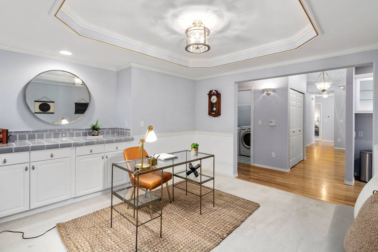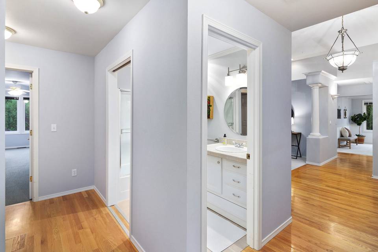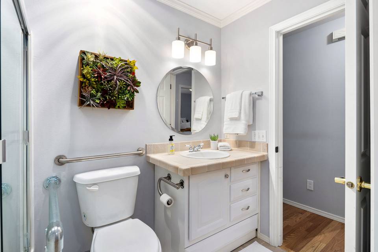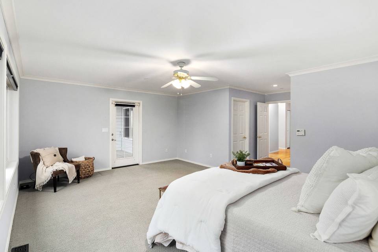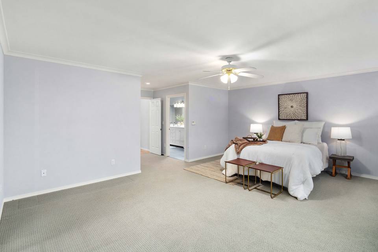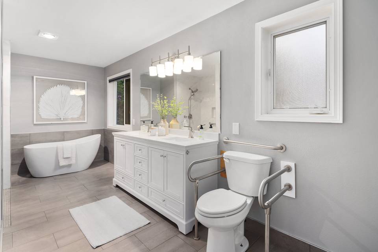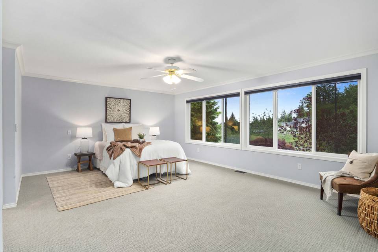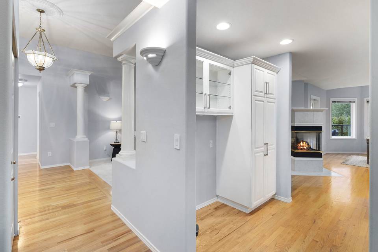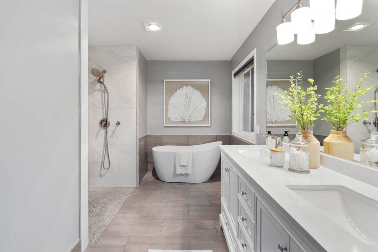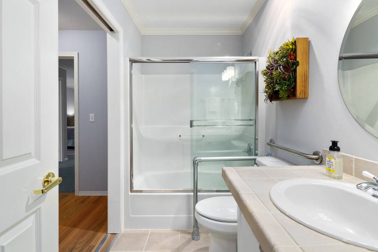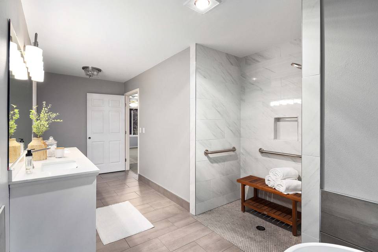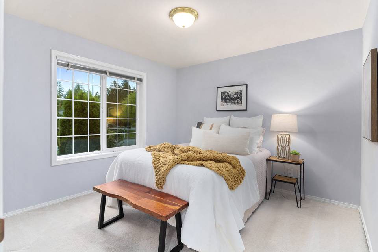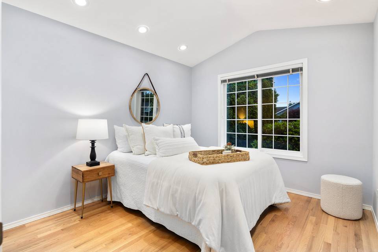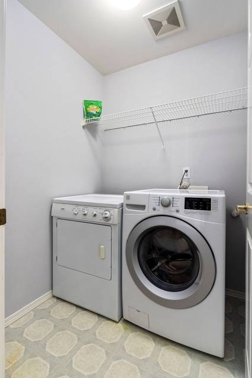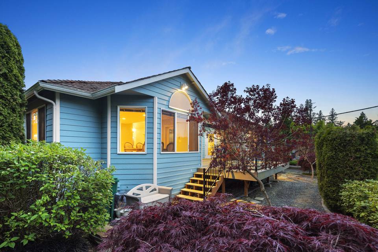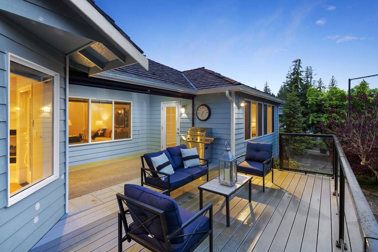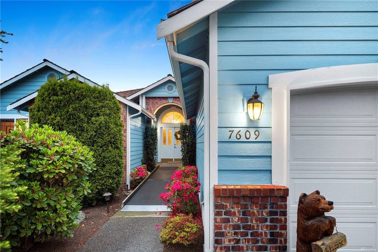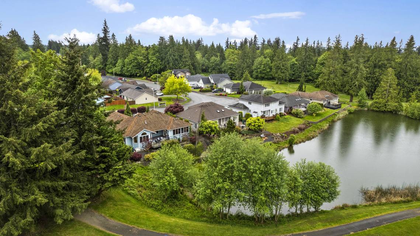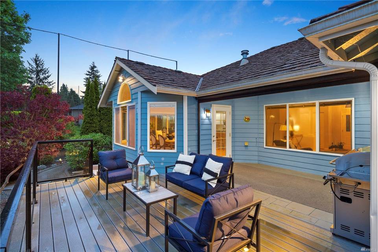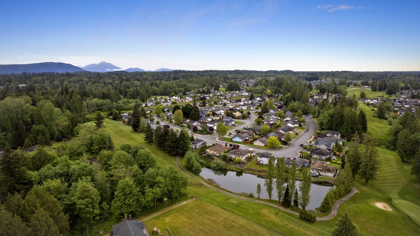

7609 Inverness Drive
Gleneagle Estates, Arlington, WA 98223
sold
Sold Price
$750,000
Property Type
Single-Family
Beds
3
Baths
2
Property Description
Delightful three-bedroom, two-bathroom rambler located on the 12th Fairway in the Gleneagle Estates. Enter the french doors to the light and bright open floor plan perfect for entertaining. This home consists of countless upgrades throughout such as a remodeled kitchen with marble countertops, fresh interior paint, new primary suite bath, professional landscaping, automatic sprinklers, trex decking, heat pump, and much more. Plenty of windows to flood the living space with natural light. The primary suite and kitchen nook lead to an unwinding patio with views of the pond and beyond. Plenty of storage throughout including a full walkable basement. This is a stunner.
Agent Information
Outside Listing Agent
Property Specifics
Property Type:
Single-Family
Monthly Common Charges:
$30
Estimated Sq. Foot:
2,085
Lot Size:
8,276 sq. ft.
Price per Sq. Foot:
$360
Building Stories:
1
MLS ID:
a0U3q00000wNOGHEA4
Amenities
parking
fireplace
parking driveway
fireplace gas
parking garage is attached
remodeled kitchen w/ marble
ada compliant
Views & Exposures
Golf Course
Location & Transportation
Other Property Information
Summary
General Information
- Year Built: 1998
- Architectural Style: Ranch
Parking
- Total Parking Spaces: 2
- Parking Features: Parking Driveway, Parking Garage Is Attached
- Attached Garage: Yes
HOA
- Association Fee: $30.00
Interior and Exterior Features
Interior Features
- Interior Features: Remodeled Kitchen w/ marble
- Living Area: 2,085 sq. ft.
- Total Bedrooms: 3
- Full Bathrooms: 2
- Fireplace: Fireplace Gas
- Total Fireplaces: 1
Exterior Features
- View: Golf Course
Structure
- Building Features: Backing to a golf course, 1- story rambler, Remodeled Primary Bathroom
- Stories: 1
- Accessibility Features: ADA compliant
Property Information
Lot Information
- Lot Size: 8,276 sq. ft.
Estimated Monthly Payments
Monthly Total
$3,627
Monthly Charges
$30
Monthly Taxes
N/A
Interest
6.00%
Down Payment
20.00%
Mortgage Calculator
Monthly Mortgage Cost
$3,597
Monthly Charges
$30
Total Monthly Payment
$3,627
Calculation based on:
Price:
$750,000
Charges:
$30
* Additional charges may apply
Similar Listings
All information is deemed reliable but not guaranteed. Copyright 2024 The Agency. All rights reserved.
Last checked: Apr 26, 2024, 11:02 PM UTC
