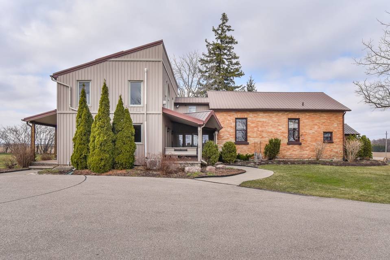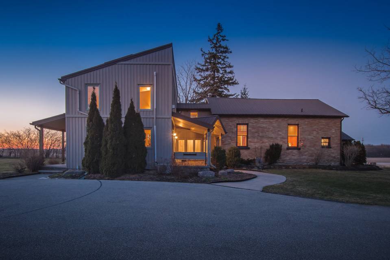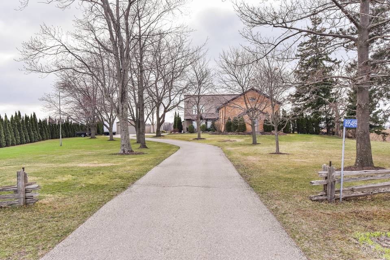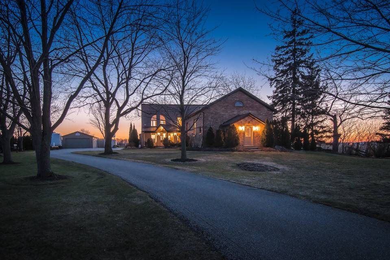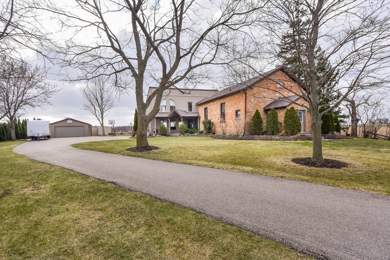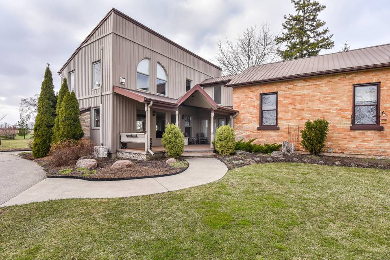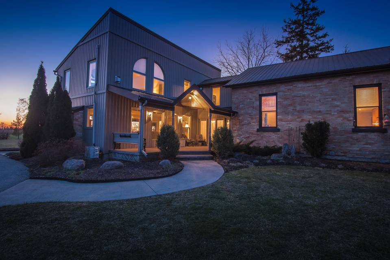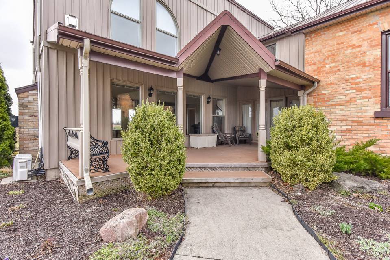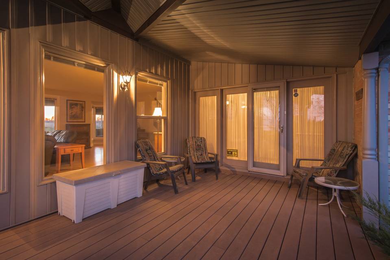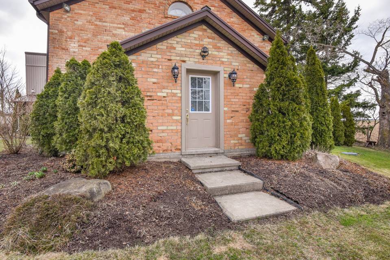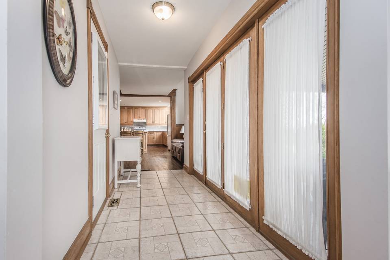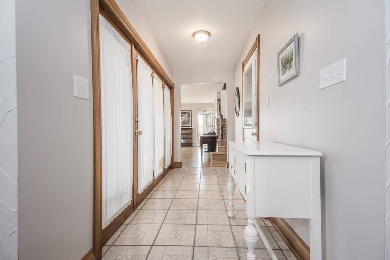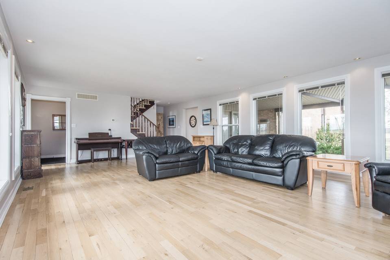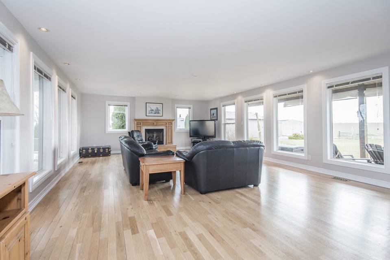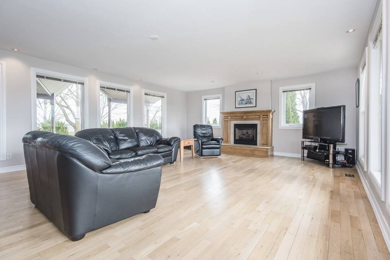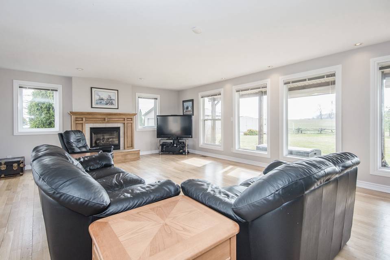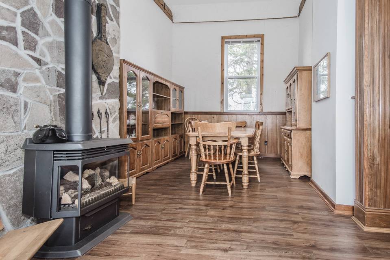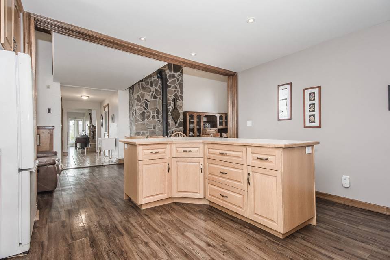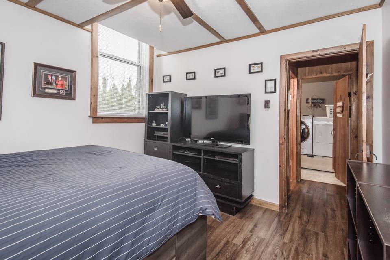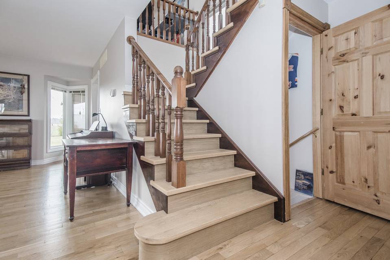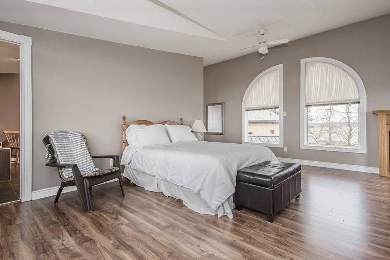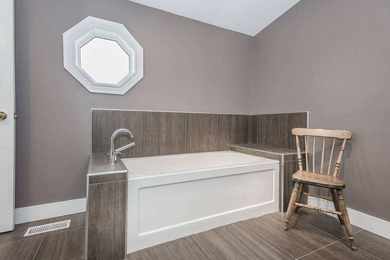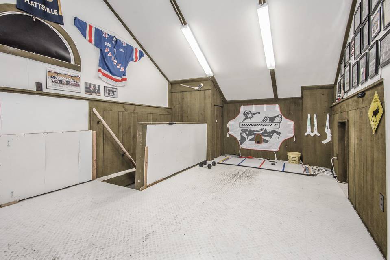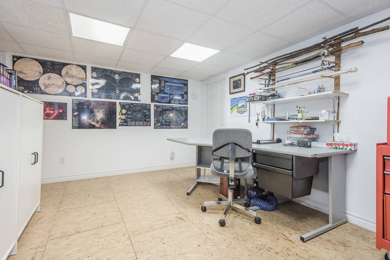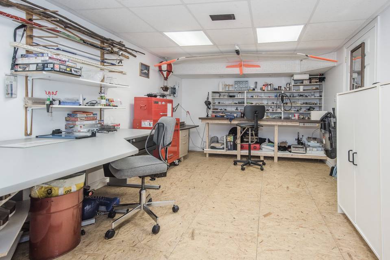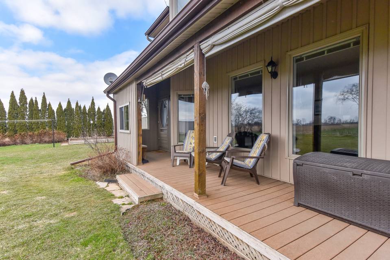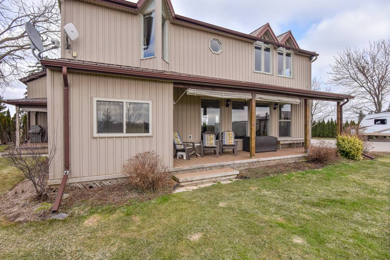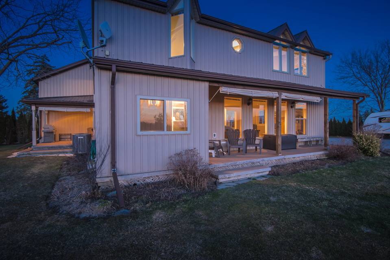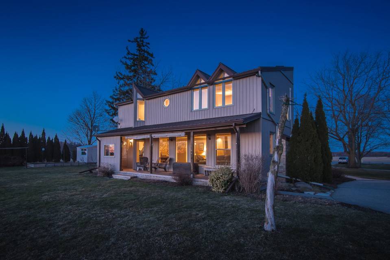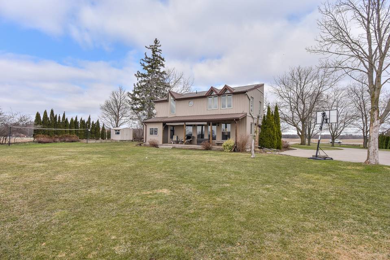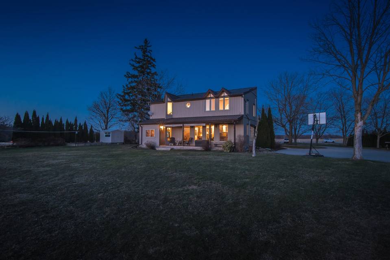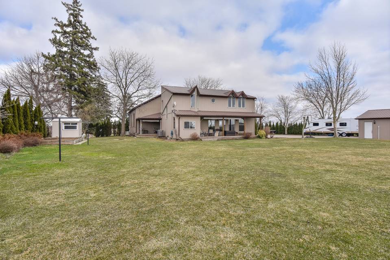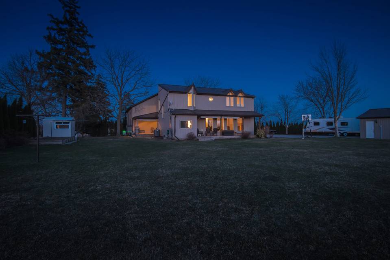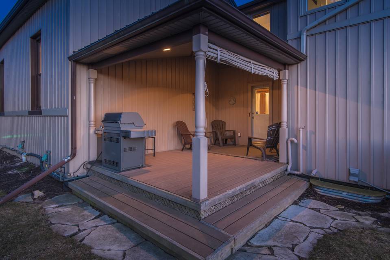

895489 Oxford Road 3
Princeton, ON N0J 1V0, Canada
sold
Sold Price
CA$1,125,000
Property Type
Single-Family
Beds
3
Baths
2
Property Description
Perfectly pairing country-inspired charm with abundant modern comforts and several multifunctional living areas, xford Road 3 in Princeton offers coveted open space and privacy on a one-acre lot. Inside this charming 1880’s schoolhouse with two-storey addition, you’ll find three bedrooms, two bathrooms, an airy main level with high vaulted ceilings. Exposed post and beam in the original schoolhouse, hardwood and vinyl luxury floors, and large windows that capture ample natural light create a welcoming space. Past the foyer and large great room is a dining room featuring a fireplace with full-height stone backing and a bright kitchen with a wrap-around eat-in island. Upstairs are a bedroom with private loft space and a primary suite with a fireplace, a walk-in closet, and a five-piece bathroom with soaking tub. Additional amenities include a finished lower level with a rec room, a detached 700-square-foot garage, and two back porches overlooking a large lawn. The home’s tree-lined driveway ends at a large double garage with hydro and office space. Plenty of parking also provides ample space for RV and trailer storage. Many updates completed over the last few years, including floors (2017), ensuite (2017), windows on addition (2018), Generac back-up generator (2019), well, septic and hydro. Surrounded by a pastoral setting, xford Road 3 is just a two-minute drive from local schools and a short drive to nearby Woodstock, Kitchener-Waterloo, and Cambridge.
Agent Information

Broker & Managing Partner | Waterloo Region, Brantford, Oakville, Muskoka, Toronto West and York Region
(519) 497-4446
steve.bailey@theagencyre.com
The Agency
Property Specifics
Property Type:
Single-Family
Estimated Sq. Foot:
3,505
Lot Size:
1.05 ac.
Price per Sq. Foot:
Building Stories:
2
MLS® Number:
a0U3q00000v2CotEAE
Amenities
parking
large windows
fireplace
forced air
propane gas
parking driveway
air conditioning
fireplace master bedroom
fireplace family room
fireplace dining
Location & Transportation
Other Property Information
Summary
General Information
- Year Built: 1880
- Architectural Style: Other
Parking
- Total Parking Spaces: 10
- Parking Features: Parking Driveway, Parking Garage - 2 Car
Interior and Exterior Features
Interior Features
- Interior Features: Vaulted Ceilings
- Living Area: 3,505 sq. ft.
- Total Bedrooms: 3
- Full Bathrooms: 2
- Fireplace: Fireplace Dining, Fireplace Family Room, Fireplace Master Bedroom
- Total Fireplaces: 3
Exterior Features
- Window Features: Large Windows
Structure
- Building Features: 1880's Converted Schoolhouse, Double Garage with Hydro, Two Back Porches
- Stories: 2
Property Information
Lot Information
- Lot Size: 1.05 ac.
- Lot Dimensions: 151 x303
Utilities
- Cooling: Air Conditioning
- Heating: Forced Air, Propane Gas
Estimated Monthly Payments
Monthly Total
$3,968
Monthly Taxes
N/A
Interest
6.00%
Down Payment
20.00%
Mortgage Calculator
Monthly Mortgage Cost
$3,968
Monthly Charges
Total Monthly Payment
$3,968
Calculation based on:
Price:
$827,206
Charges:
* Additional charges may apply
Similar Listings
All information is deemed reliable but not guaranteed. Copyright 2024 The Agency. All rights reserved.
Last checked: Apr 26, 2024, 10:32 PM UTC
