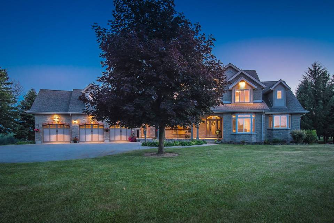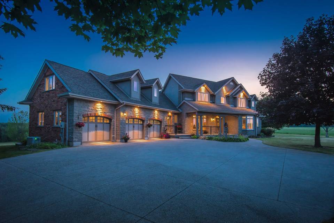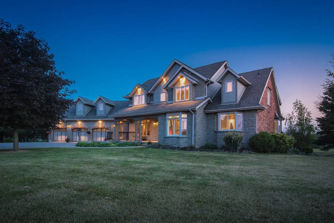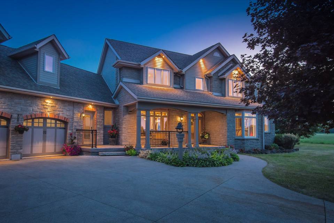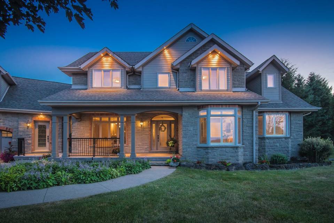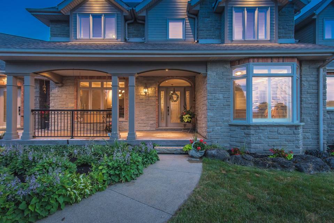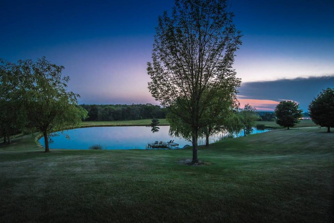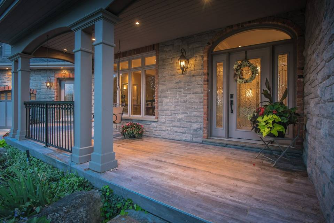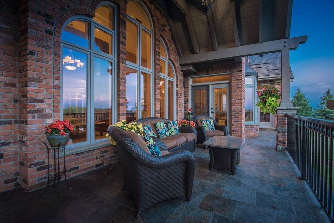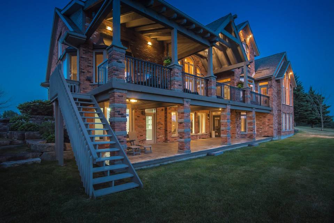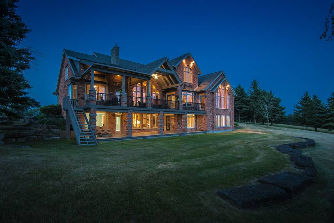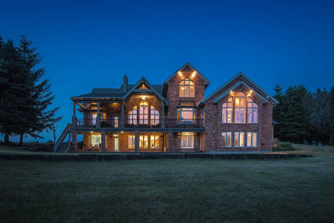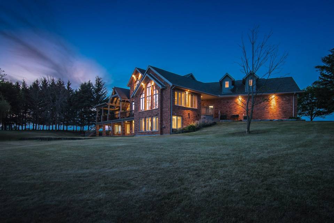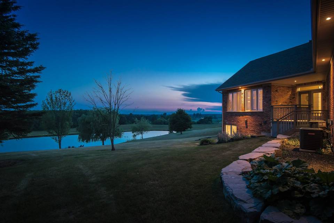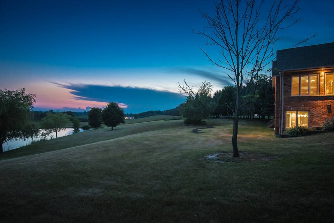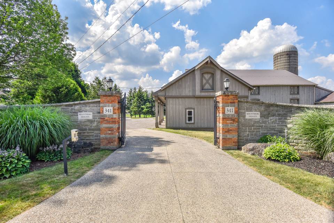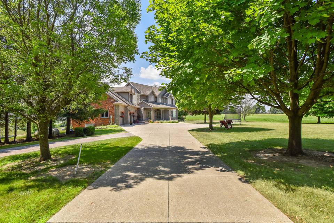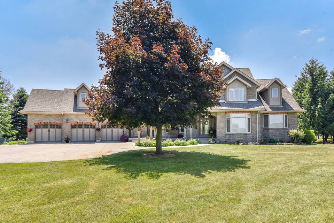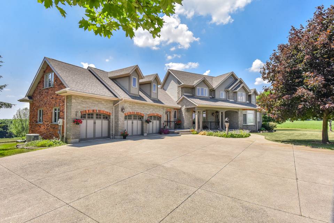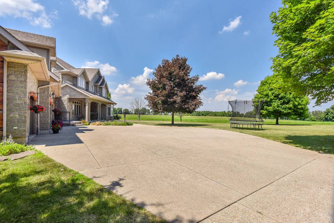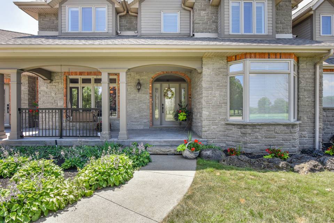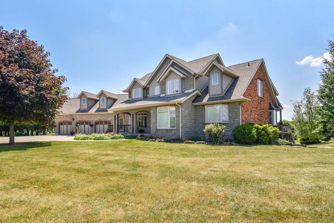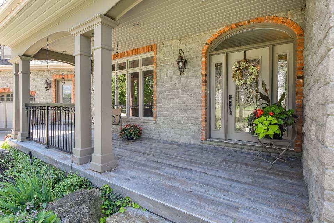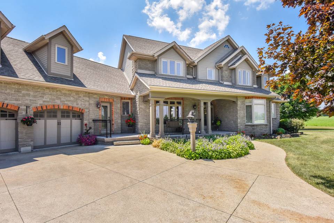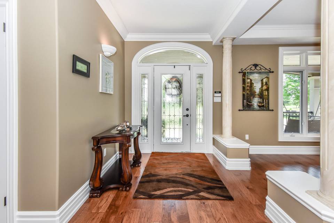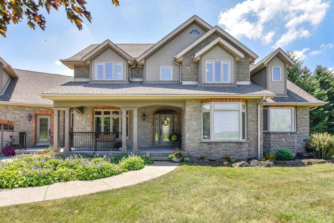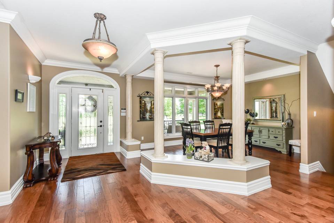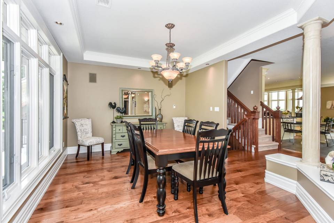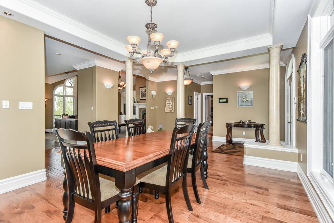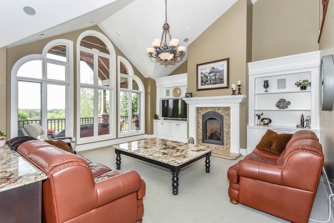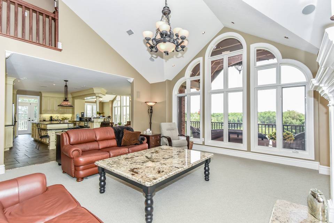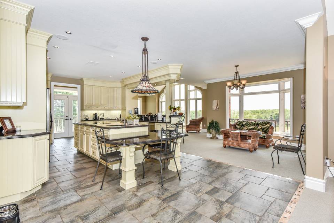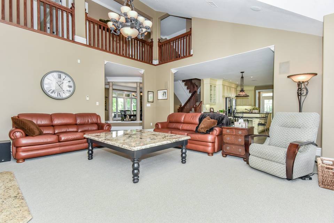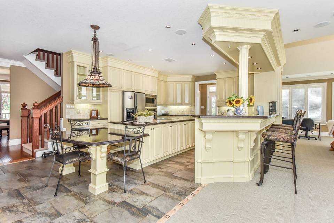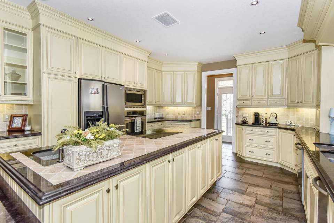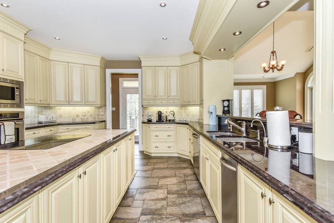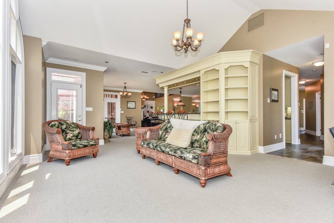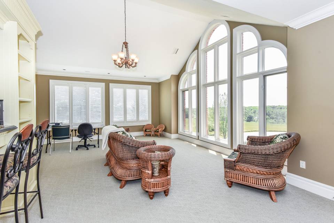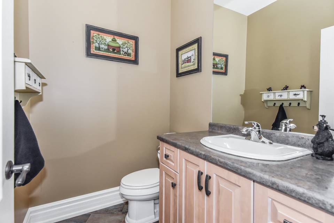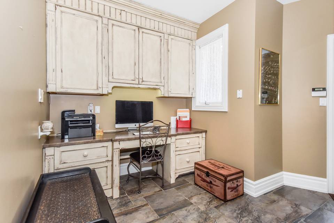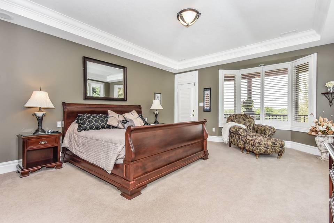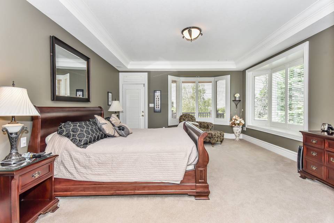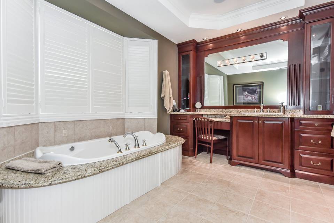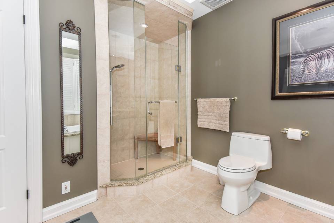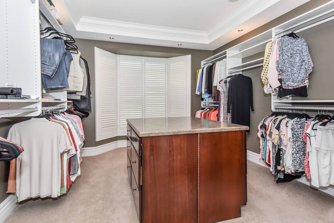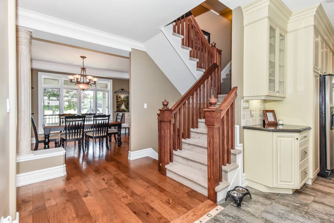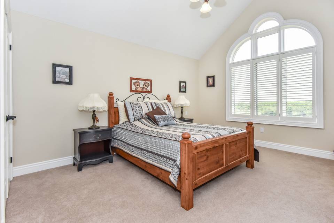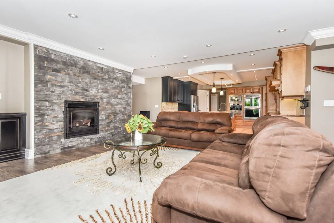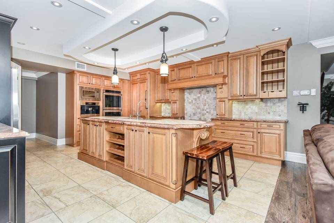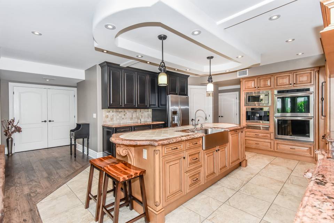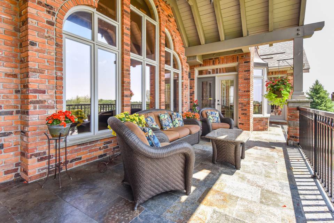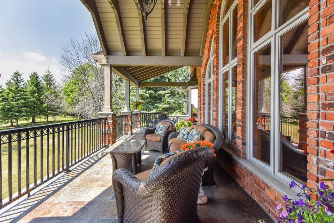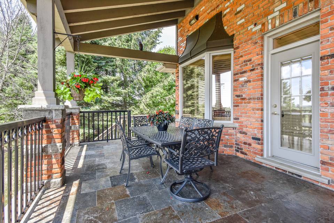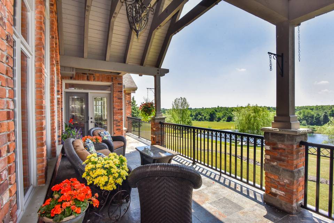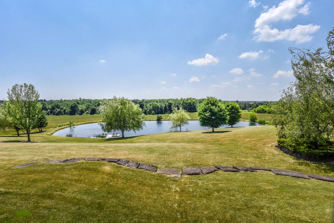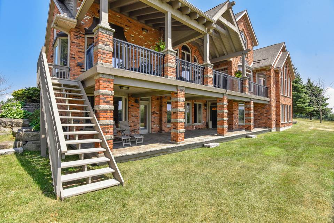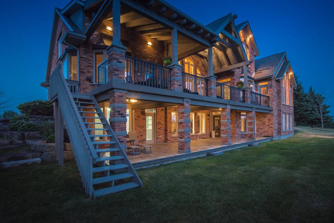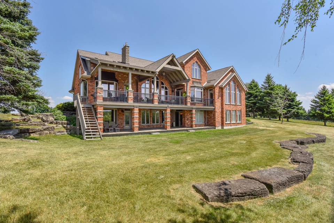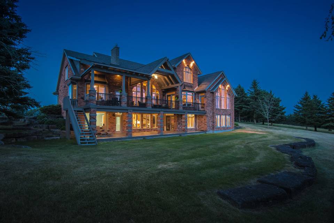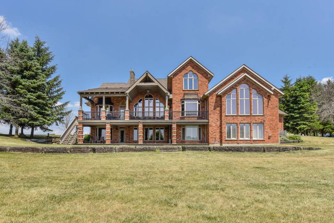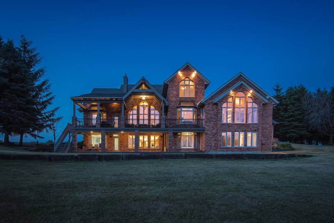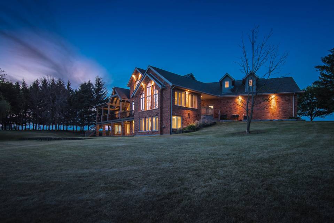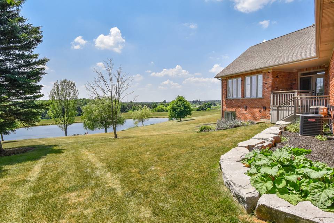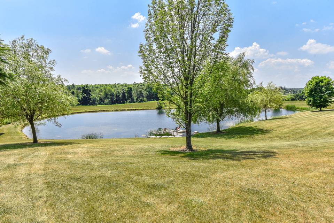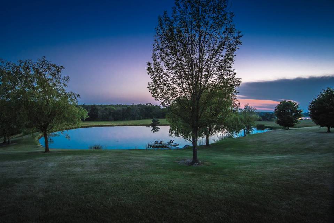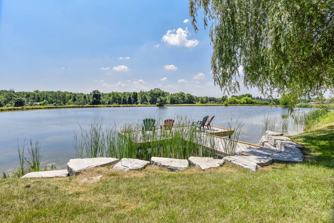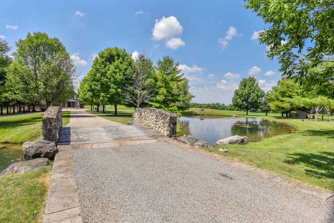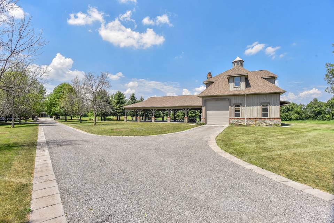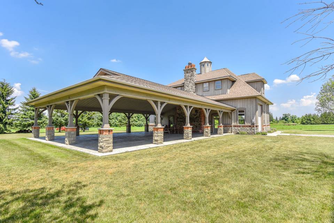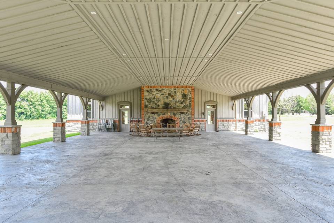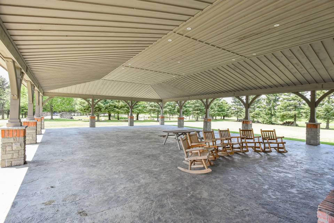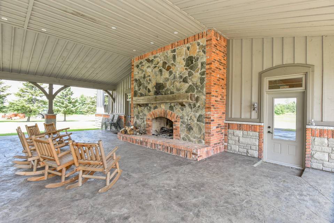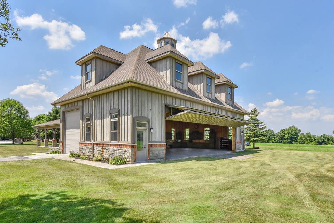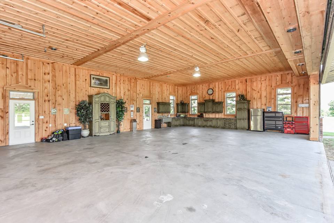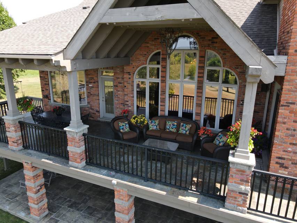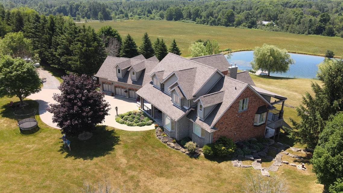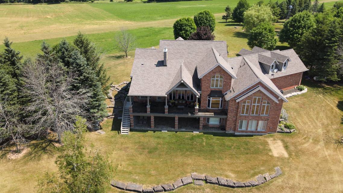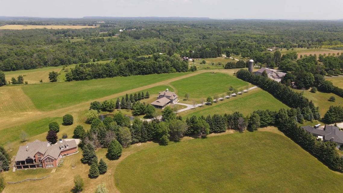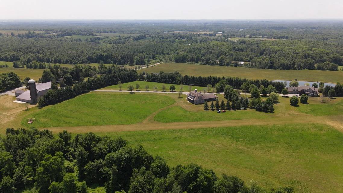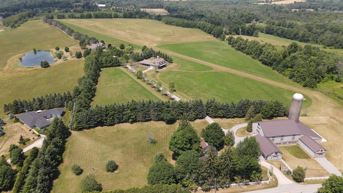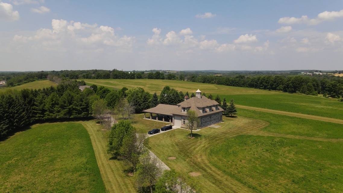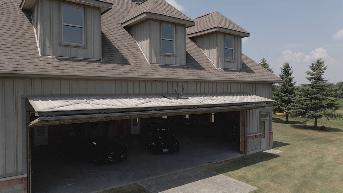

341 Mountsberg Road
Flamborough, ON L0P1B0, Canada
sold
Last Listed Price
CA$4,850,000
Property Type
Single-Family
Beds
9
Baths
8
Property Description
Privacy, pristine natural beauty and amenities abound at 341 Mountsberg, an idyllic retreat set on 78 acres in Hamilton. The gated estate encompasses four structures including a fully restored barn and an entertainment pavilion complete with an airplane hangar and runway.
Inside the 9-bedroom, 8-bathroom, nearly 8,000-square-foot main home find hardwood floors, walls of windows and ceilings that reach upwards of 16 feet at their peak. Walk out of your main floor master bedroom to the kitchen that boasts ample counter space as well as stainless steel appliances, living room with vaulted ceilings and a gas fireplace, and sun-filled family room ideal for entertaining. Upstairs are three bedrooms and on the lower level are three more plus a rec room and a second kitchen.
From the main home’s two covered back decks, take in unobstructed views of the sky, rolling green hills, groves of ash, oak and cedar trees as well as a 2-acre pond with a dock.
Located at the front of the property, the 15,000-square-foot barn can house at least 50 vehicles. Closer to the main estate is the pavilion, which can accommodate a large event—just imagine the holidays and birthday parties. Elsewhere on the grounds are two additional ponds with wood and stone bridges.
341 Mountsberg is minutes from the Crawford Lake Conservation Area, Mountsberg Reservoir and is a short drive from the restaurants and shops of Carlisle, central Hamilton and less than an hour from downtown Toronto.
Inside the 9-bedroom, 8-bathroom, nearly 8,000-square-foot main home find hardwood floors, walls of windows and ceilings that reach upwards of 16 feet at their peak. Walk out of your main floor master bedroom to the kitchen that boasts ample counter space as well as stainless steel appliances, living room with vaulted ceilings and a gas fireplace, and sun-filled family room ideal for entertaining. Upstairs are three bedrooms and on the lower level are three more plus a rec room and a second kitchen.
From the main home’s two covered back decks, take in unobstructed views of the sky, rolling green hills, groves of ash, oak and cedar trees as well as a 2-acre pond with a dock.
Located at the front of the property, the 15,000-square-foot barn can house at least 50 vehicles. Closer to the main estate is the pavilion, which can accommodate a large event—just imagine the holidays and birthday parties. Elsewhere on the grounds are two additional ponds with wood and stone bridges.
341 Mountsberg is minutes from the Crawford Lake Conservation Area, Mountsberg Reservoir and is a short drive from the restaurants and shops of Carlisle, central Hamilton and less than an hour from downtown Toronto.
Agent Information


Broker & Managing Partner | Waterloo Region, Brantford, Oakville, Muskoka, Toronto West and York Region
(519) 497-4446
steve.bailey@theagencyre.com
The Agency
Property Specifics
Property Type:
Single-Family
Estimated Sq. Foot:
7,977
Lot Size:
78.00 ac.
Price per Sq. Foot:
Building Stories:
2
MLS® Number:
a0U3q00000vXvmsEAC
Amenities
parking
fireplace
central
radiant
forced air
propane gas
gated
parking attached
parking detached
fireplace living room
parking circular driveway
fireplace family room
pool other
Views & Exposures
FieldsGreen BeltPond
Location & Transportation
Other Property Information
Summary
General Information
- Year Built: 2003
- Architectural Style: Traditional
Parking
- Total Parking Spaces: 50
- Parking Features: Parking Attached, Parking Circular Driveway, Parking Detached
- Attached Garage: Yes
Interior and Exterior Features
Interior Features
- Living Area: 7,977 sq. ft.
- Total Bedrooms: 9
- Full Bathrooms: 8
- Fireplace: Fireplace Family Room, Fireplace Living room
Exterior Features
- View: Fields, Green Belt, Pond
- Security Features: Gated
Pool/Spa
- Pool Features: Pool Other
Structure
- Building Features: Multi-family, Land, Pond, Barn, Hangar
- Stories: 2
Property Information
Lot Information
- Lot Size: 78.00 ac.
- Lot Dimensions: 78 Acres
Utilities
- Cooling: Central
- Heating: Forced Air, Propane Gas, Radiant
Estimated Monthly Payments
Monthly Total
$17,105
Monthly Taxes
N/A
Interest
6.00%
Down Payment
20.00%
Mortgage Calculator
Monthly Mortgage Cost
$17,105
Monthly Charges
Total Monthly Payment
$17,105
Calculation based on:
Price:
$3,566,176
Charges:
* Additional charges may apply
Similar Listings
All information is deemed reliable but not guaranteed. Copyright 2024 The Agency. All rights reserved.
Last checked: Apr 27, 2024, 4:13 AM UTC

